2314 Richbrook Drive, Garland, TX 75044
Local realty services provided by:ERA Empower
Listed by: molly branch972-836-9295
Office: jpar dallas
MLS#:21098412
Source:GDAR
Price summary
- Price:$329,000
- Price per sq. ft.:$178.22
About this home
This stunning Spanish contemporary home has been beautifully renovated to meet today’s high-end standards.The property features a complete transformation with new luxury vinyl flooring throughout, fresh paint, and custom recessed lighting, offering a sleek and modern aesthetic. Gone are the popcorn ceilings, replaced with smooth, clean finishes that enhance the home’s bright, airy feel.The open-concept living and kitchen area is perfect for both relaxation and entertaining.The spacious kitchen is a true highlight, boasting elegant quartz countertops, a custom-built island with built-ins, and a new subway tile backsplash.Stainless steel appliances add a touch of sophistication and functionality, making this kitchen a chef’s dream.The home’s exterior and landscaping are equally impressive. As the owner is a horticulturist, the yard is meticulously landscaped, showcasing a variety of plants and greenery. You’ll also enjoy the convenience of new energy-efficient windows throughout the home, a new roof, and a new HVAC system, foundation warranty and new PVC plumbing ensuring comfort and energy savings. The property is also equipped with a sprinkler system to keep the landscape lush and vibrant.For cozy nights, a wood-burning fireplace adds warmth and charm to the living room. The home is ideally located just around the corner from the brand-new aquatic park, offering an extra layer of convenience for outdoor recreation. Whether you're looking to entertain, relax, or enjoy the surrounding neighborhood, this home has it all.
Contact an agent
Home facts
- Year built:1972
- Listing ID #:21098412
- Added:311 day(s) ago
- Updated:February 15, 2026 at 12:41 PM
Rooms and interior
- Bedrooms:4
- Total bathrooms:2
- Full bathrooms:2
- Living area:1,846 sq. ft.
Heating and cooling
- Cooling:Ceiling Fans, Central Air, Wall Window Units
- Heating:Central, Natural Gas
Structure and exterior
- Roof:Composition
- Year built:1972
- Building area:1,846 sq. ft.
- Lot area:0.16 Acres
Schools
- High school:Choice Of School
- Middle school:Choice Of School
- Elementary school:Choice Of School
Finances and disclosures
- Price:$329,000
- Price per sq. ft.:$178.22
- Tax amount:$8,095
New listings near 2314 Richbrook Drive
- New
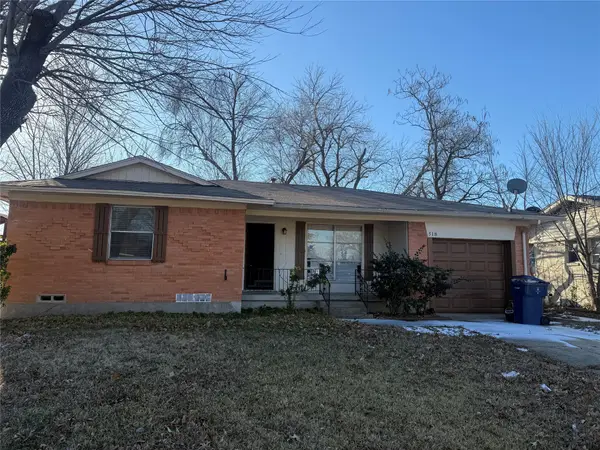 $263,500Active3 beds 2 baths1,149 sq. ft.
$263,500Active3 beds 2 baths1,149 sq. ft.518 Calvin Drive, Garland, TX 75041
MLS# 21173991Listed by: MONUMENT REALTY - New
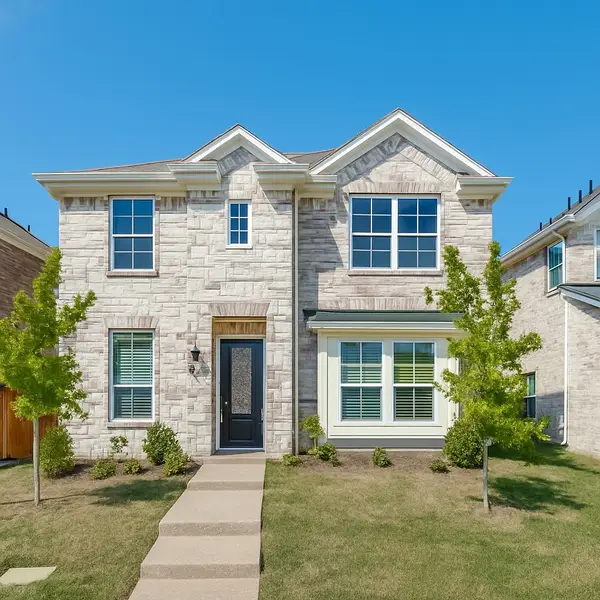 $539,000Active3 beds 3 baths2,290 sq. ft.
$539,000Active3 beds 3 baths2,290 sq. ft.337 Gleneagles Drive, Garland, TX 75040
MLS# 21177745Listed by: REPUTED BROKERAGE - New
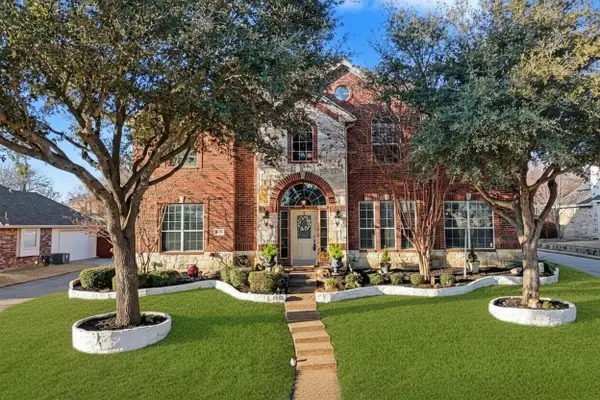 $590,000Active5 beds 4 baths4,097 sq. ft.
$590,000Active5 beds 4 baths4,097 sq. ft.1318 Coastal Drive, Garland, TX 75043
MLS# 21158076Listed by: COLDWELL BANKER APEX, REALTORS - New
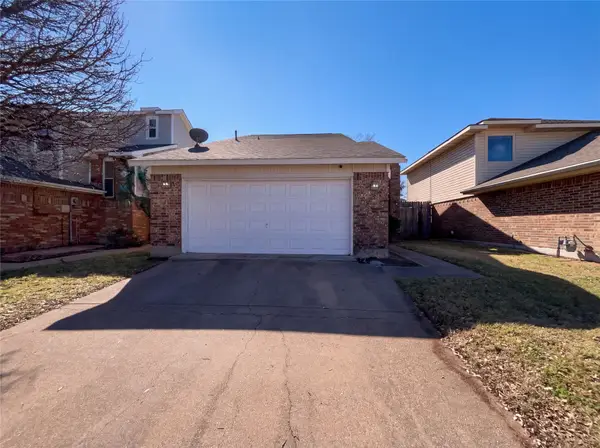 $275,000Active2 beds 2 baths1,459 sq. ft.
$275,000Active2 beds 2 baths1,459 sq. ft.2432 Centaurus Drive, Garland, TX 75044
MLS# 21180128Listed by: OPENDOOR BROKERAGE, LLC - New
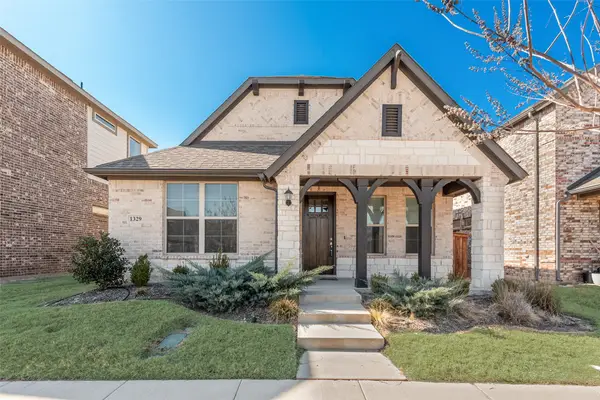 $539,000Active3 beds 3 baths2,555 sq. ft.
$539,000Active3 beds 3 baths2,555 sq. ft.1329 Buckeye Trail, Garland, TX 75042
MLS# 21178534Listed by: COMPASS RE TEXAS, LLC - New
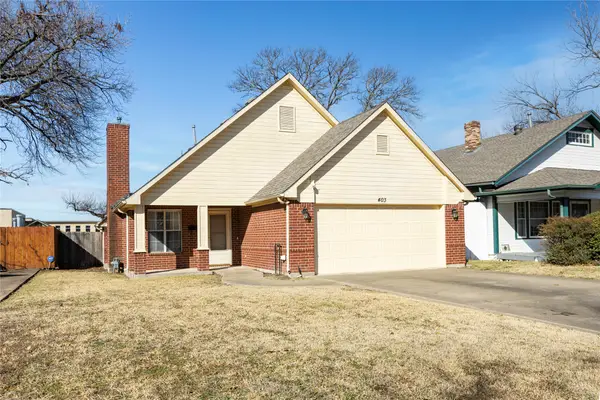 $318,000Active3 beds 2 baths1,550 sq. ft.
$318,000Active3 beds 2 baths1,550 sq. ft.403 S 11th Street, Garland, TX 75040
MLS# 21163792Listed by: EBBY HALLIDAY REALTORS - New
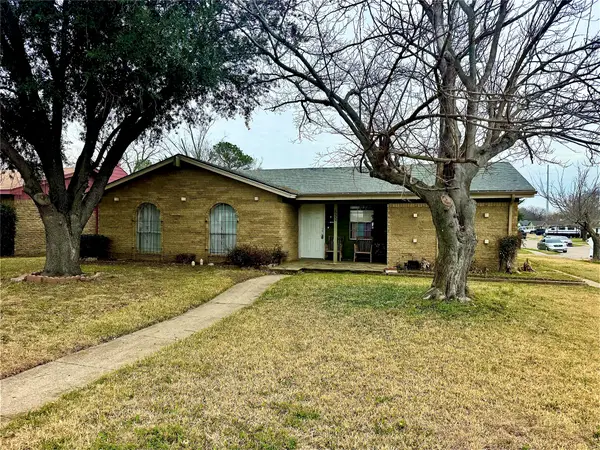 $220,000Active3 beds 2 baths938 sq. ft.
$220,000Active3 beds 2 baths938 sq. ft.630 E Oates Road, Garland, TX 75043
MLS# 21179940Listed by: MONUMENT REALTY - New
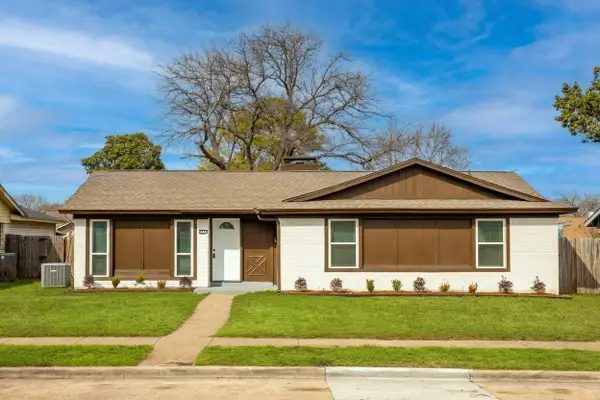 $320,000Active3 beds 2 baths1,472 sq. ft.
$320,000Active3 beds 2 baths1,472 sq. ft.2105 Matterhorn Drive, Garland, TX 75044
MLS# 21166566Listed by: AMX REALTY - New
 $215,999Active3 beds 2 baths1,474 sq. ft.
$215,999Active3 beds 2 baths1,474 sq. ft.2530 Smoke Passage Street, Crandall, TX 75114
MLS# 21179703Listed by: TURNER MANGUM,LLC - New
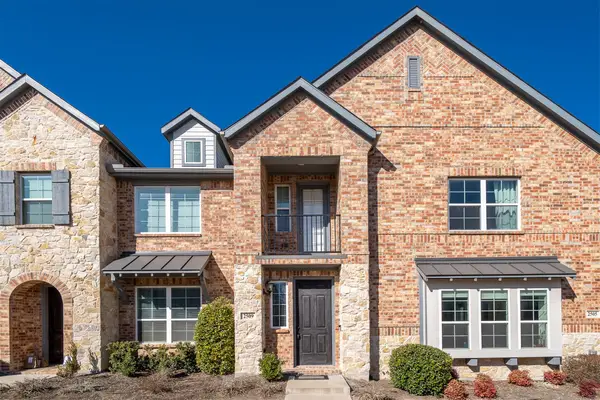 $325,000Active2 beds 3 baths1,542 sq. ft.
$325,000Active2 beds 3 baths1,542 sq. ft.2509 Barnwood Lane, Garland, TX 75042
MLS# 21176773Listed by: COMPASS RE TEXAS, LLC

