2501 Clear Ridge Drive, Garland, TX 75044
Local realty services provided by:ERA Steve Cook & Co, Realtors
Listed by:courtney peugh972-772-7000
Office:keller williams rockwall
MLS#:21043941
Source:GDAR
Price summary
- Price:$624,900
- Price per sq. ft.:$162.06
- Monthly HOA dues:$112.5
About this home
Spacious 4-Bedroom Home in Prime Commuter-Friendly Community. Welcome to this beautifully maintained 4-bedroom, 3.1-bathroom home, perfectly designed for both comfort and convenience. Fresh new carpet throughout the home adds a warm, modern touch, while the bathrooms feature durable and stylish vinyl flooring. Radiant barrier and extra insulation in the attic adds comfort and helps keep utility bills down. Whether you're commuting to work or seeking a vibrant community lifestyle, this home's location offers the best of both worlds. Situated in a highly desirable neighborhood, residents enjoy access to an impressive array of amenities, including a clubhouse, swimming pool, tennis courts, scenic walking trails, tranquil ponds, and a variety of neighborhood clubs and activities. Horse stables are half a mile away and choose between multiple golf courses within just a few miles! With spacious living areas and an unbeatable location, this home is ideal for families, professionals, and anyone looking to enjoy a welcoming and active community. In addition to the updated carpet, the roof was replaced in April 2025 and foundation work was completed with transferable warranty in May 2025.
Contact an agent
Home facts
- Year built:1999
- Listing ID #:21043941
- Added:54 day(s) ago
- Updated:October 25, 2025 at 07:57 AM
Rooms and interior
- Bedrooms:4
- Total bathrooms:4
- Full bathrooms:3
- Half bathrooms:1
- Living area:3,856 sq. ft.
Heating and cooling
- Cooling:Central Air, Electric
- Heating:Central
Structure and exterior
- Roof:Composition
- Year built:1999
- Building area:3,856 sq. ft.
- Lot area:0.19 Acres
Schools
- High school:Berkner
- Elementary school:Big Springs
Finances and disclosures
- Price:$624,900
- Price per sq. ft.:$162.06
- Tax amount:$14,094
New listings near 2501 Clear Ridge Drive
- New
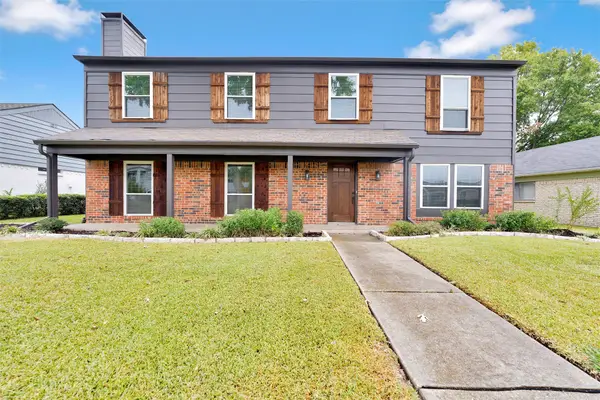 $359,000Active4 beds 3 baths2,696 sq. ft.
$359,000Active4 beds 3 baths2,696 sq. ft.1105 Melissa Lane, Garland, TX 75040
MLS# 21098067Listed by: NTEX REALTY, LP - New
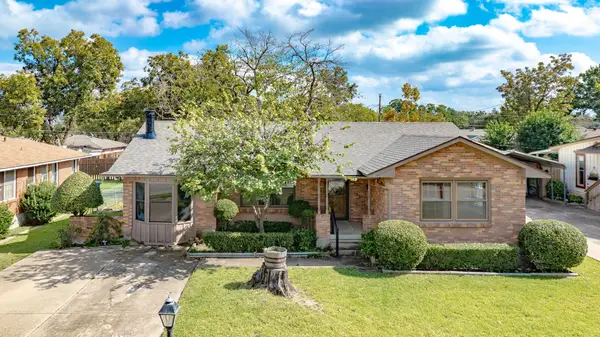 $247,000Active3 beds 2 baths1,486 sq. ft.
$247,000Active3 beds 2 baths1,486 sq. ft.3210 Sheridan Drive, Garland, TX 75041
MLS# 21091669Listed by: COLDWELL BANKER APEX, REALTORS - New
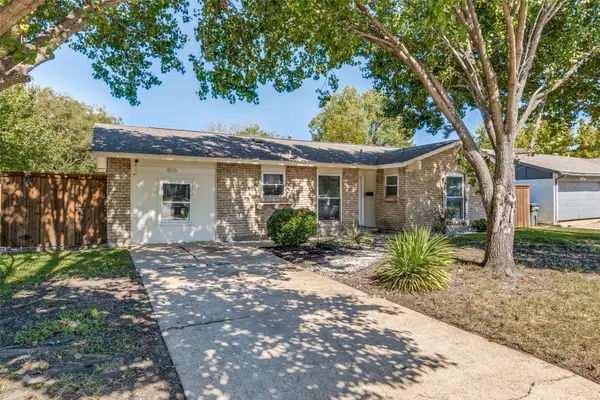 $250,000Active3 beds 2 baths1,324 sq. ft.
$250,000Active3 beds 2 baths1,324 sq. ft.805 Ontario Drive, Garland, TX 75040
MLS# 21096782Listed by: DHS REALTY - New
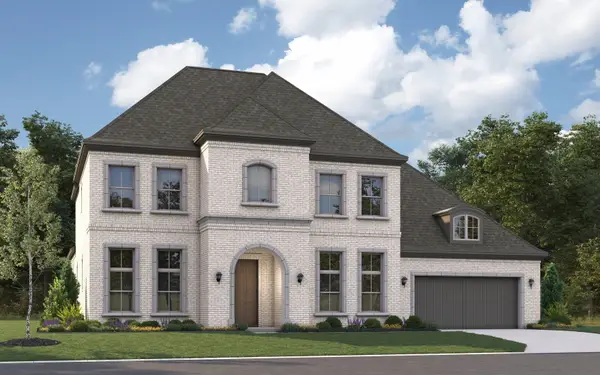 $1,424,900Active5 beds 7 baths5,079 sq. ft.
$1,424,900Active5 beds 7 baths5,079 sq. ft.551 Twilight Drive, Prosper, TX 75078
MLS# 21097666Listed by: HOMESUSA.COM - New
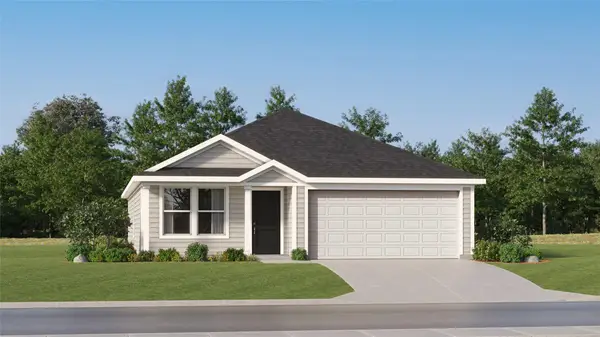 $223,849Active3 beds 2 baths1,474 sq. ft.
$223,849Active3 beds 2 baths1,474 sq. ft.2512 Smoke Passage Street, Crandall, TX 75114
MLS# 21097731Listed by: TURNER MANGUM,LLC - New
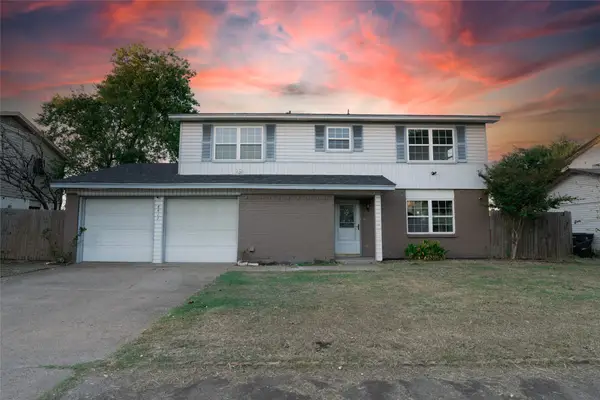 $400,000Active4 beds 3 baths2,335 sq. ft.
$400,000Active4 beds 3 baths2,335 sq. ft.4417 Bucknell Drive, Garland, TX 75042
MLS# 21097665Listed by: REAL BROKER, LLC - New
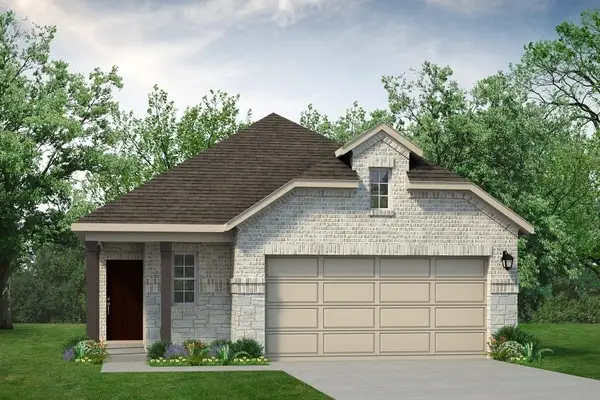 $369,000Active3 beds 2 baths1,581 sq. ft.
$369,000Active3 beds 2 baths1,581 sq. ft.1160 Butterfly Dale Drive, Lavon, TX 75166
MLS# 21097411Listed by: HOMESUSA.COM - New
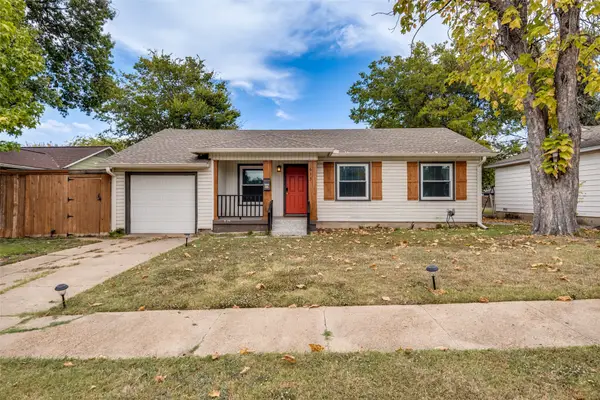 $249,000Active3 beds 2 baths1,002 sq. ft.
$249,000Active3 beds 2 baths1,002 sq. ft.613 Mclemore Drive, Garland, TX 75040
MLS# 21096733Listed by: COMPASS RE TEXAS, LLC. - Open Sat, 1 to 3pmNew
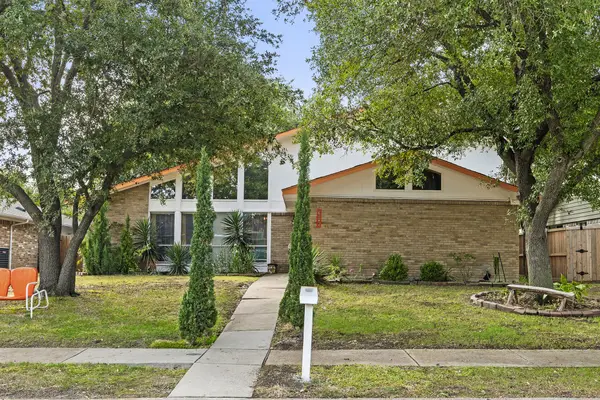 $385,000Active4 beds 2 baths1,985 sq. ft.
$385,000Active4 beds 2 baths1,985 sq. ft.3206 Brook Glen Drive, Garland, TX 75044
MLS# 21093868Listed by: COMPASS RE TEXAS, LLC - New
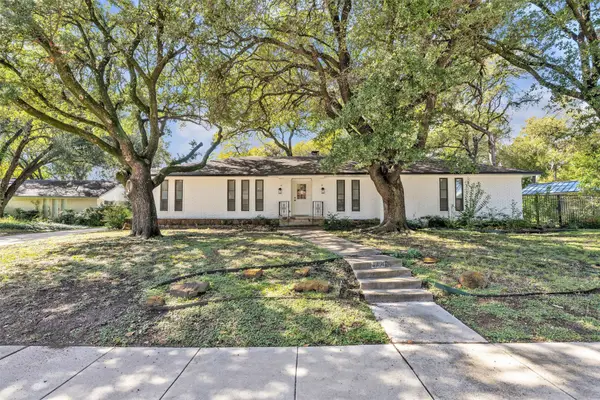 $601,000Active5 beds 3 baths3,200 sq. ft.
$601,000Active5 beds 3 baths3,200 sq. ft.3501 Ridgedale Drive, Garland, TX 75041
MLS# 21095816Listed by: KELLER WILLIAMS JOHNSON COUNTY
