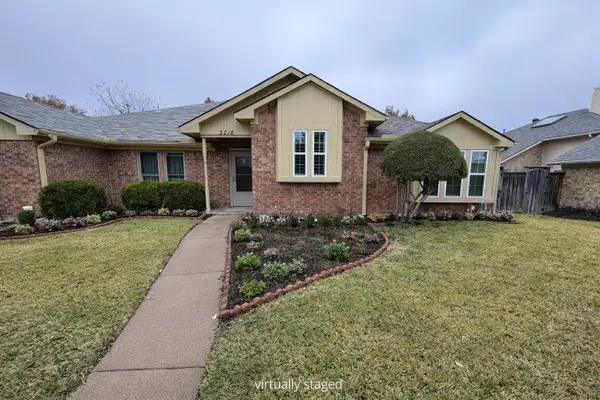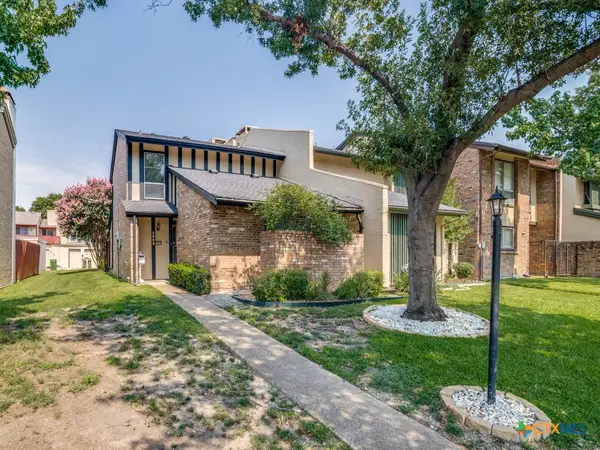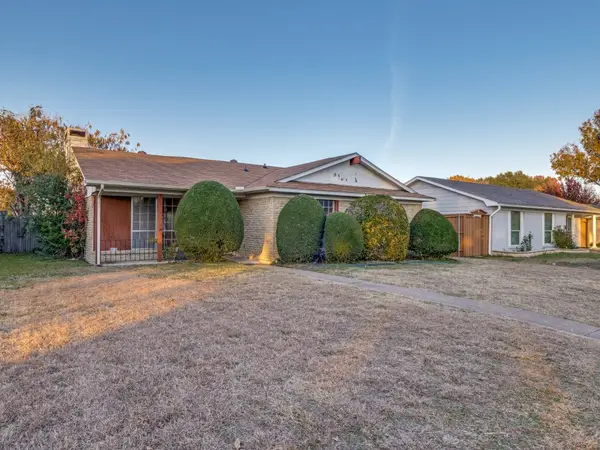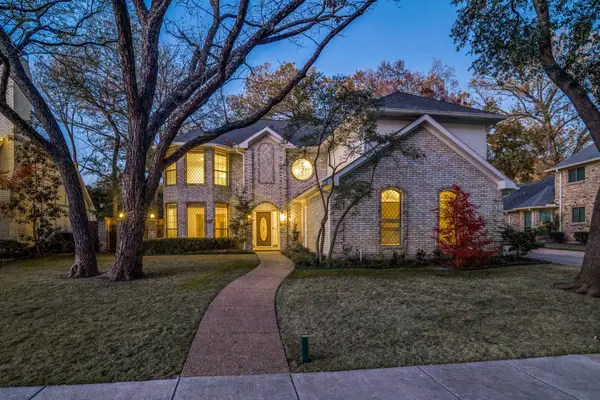2521 Kimberly Drive, Garland, TX 75040
Local realty services provided by:ERA Courtyard Real Estate
Listed by: david russell214-924-9966
Office: exp realty llc.
MLS#:20708905
Source:GDAR
Price summary
- Price:$350,000
- Price per sq. ft.:$127.92
About this home
This beautifully updated home spans 2,736 sq ft and features 4 spacious bedrooms and 2.5 updated bathrooms. The interior boasts updated wood-like tile flooring and fresh paint in neutral colors, creating a warm and inviting atmosphere that is a blank slate for the new owner. The living room is spacious with a tall ceiling and offers wood like floors with a fireplace. The updated eat-in kitchen is a chef’s dream, with upgraded countertops and an abundance of cabinet space. The primary bedroom is on the mail level and is large with an ensuite bathroom, which has been thoughtfully updated with dual sinks and closets. Upstairs, the three other guest bedrooms are large, accommodating, and supported by a full bath. Also upstairs is a large game room, perfect for movie or game nights. Outside, you will love the the shady covered sitting area and the grassy backyard, providing the perfect place for gardening or yard games. NEW ROOF just completed! 100% financing with no Private Mortgage Insurance through First United Mortgage Group AND $2500 lender incentive.
Contact an agent
Home facts
- Year built:1986
- Listing ID #:20708905
- Added:446 day(s) ago
- Updated:December 16, 2025 at 01:13 PM
Rooms and interior
- Bedrooms:4
- Total bathrooms:3
- Full bathrooms:2
- Half bathrooms:1
- Living area:2,736 sq. ft.
Heating and cooling
- Cooling:Ceiling Fans, Central Air, Electric
- Heating:Central, Electric, Fireplaces
Structure and exterior
- Roof:Composition
- Year built:1986
- Building area:2,736 sq. ft.
- Lot area:0.18 Acres
Schools
- High school:Choice Of School
- Middle school:Choice Of School
- Elementary school:Choice Of School
Finances and disclosures
- Price:$350,000
- Price per sq. ft.:$127.92
- Tax amount:$10,015
New listings near 2521 Kimberly Drive
- Open Sat, 1 to 3pmNew
 $429,900Active3 beds 3 baths3,056 sq. ft.
$429,900Active3 beds 3 baths3,056 sq. ft.1405 Carriage Lane, Garland, TX 75043
MLS# 21132957Listed by: CLAY STAPP + CO - New
 $314,999Active3 beds 2 baths1,440 sq. ft.
$314,999Active3 beds 2 baths1,440 sq. ft.2218 Overview Lane, Garland, TX 75044
MLS# 21133786Listed by: KELLER WILLIAMS CENTRAL  $220,000Active3 beds 3 baths1,464 sq. ft.
$220,000Active3 beds 3 baths1,464 sq. ft.2009 Town Court, Garland, TX 75041
MLS# 593326Listed by: PINNACLE REALTY ADVISORS $415,000Active4 beds 2 baths2,374 sq. ft.
$415,000Active4 beds 2 baths2,374 sq. ft.8387 Marotto Street, Garland, TX 75043
MLS# 594036Listed by: KELLER WILLIAMS LONESTAR DFW- New
 $266,000Active4 beds 2 baths1,522 sq. ft.
$266,000Active4 beds 2 baths1,522 sq. ft.2013 Snowmass Lane, Garland, TX 75044
MLS# 21135054Listed by: DAVID ELLIS REAL ESTATE - Open Sat, 10am to 2pmNew
 $719,000Active4 beds 4 baths3,492 sq. ft.
$719,000Active4 beds 4 baths3,492 sq. ft.2817 Woods Lane, Garland, TX 75044
MLS# 21124903Listed by: 5TH STREAM REALTY - New
 $230,000Active3 beds 2 baths1,280 sq. ft.
$230,000Active3 beds 2 baths1,280 sq. ft.906 High Country Drive, Garland, TX 75041
MLS# 21133196Listed by: 2126 HIGHWOOD DR. LLC - New
 $375,000Active3 beds 2 baths1,861 sq. ft.
$375,000Active3 beds 2 baths1,861 sq. ft.2709 Deer Creek Court, Garland, TX 75040
MLS# 21133961Listed by: REAL BROKER, LLC - New
 $300,000Active3 beds 2 baths1,497 sq. ft.
$300,000Active3 beds 2 baths1,497 sq. ft.1422 Danbury Drive, Garland, TX 75040
MLS# 21128977Listed by: KELLER WILLIAMS REALTY DPR - New
 $169,000Active2 beds 3 baths1,089 sq. ft.
$169,000Active2 beds 3 baths1,089 sq. ft.613 Carriagehouse Lane #9, Garland, TX 75040
MLS# 21133229Listed by: AMX REALTY
