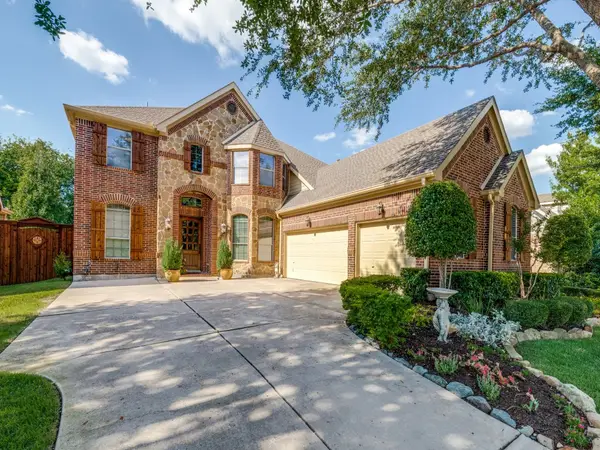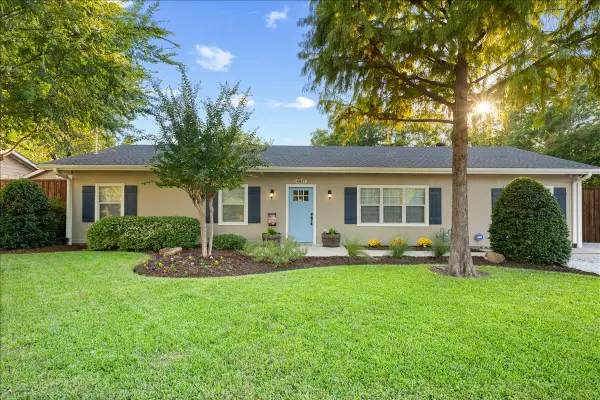2809 Apple Valley Drive, Garland, TX 75043
Local realty services provided by:ERA Courtyard Real Estate
Listed by:daniel harker469-717-6391
Office:keller williams realty dpr
MLS#:21030173
Source:GDAR
Price summary
- Price:$375,000
- Price per sq. ft.:$144.84
About this home
ACT NOW! Nestled on a quiet interior lot in the highly sought-after Club Hill Estates, this beautiful two-story home sits in an established neighborhood with mature trees and an outstanding location—easy access to HWY 66 and HWY 78 and major thoroughfares for quick commutes, plus local shops, dining, and just minutes from neighborhood fishing on Lake Ray Hubbard. Less than 20 miles from Downtown Dallas, this home offers the perfect balance of peaceful living and city convenience.
Set on an oversized, private lot, the property exudes a tranquil, country-like atmosphere while keeping you close to everything. A circular driveway and oversized garage with an EV car charger provide both functionality and curb appeal. Inside, you’re welcomed by original parquet flooring in the entry and formal dining area, decorative moulding, a trayed ceiling, designer lighting, and a tiled fireplace with a decorative mantle. The spacious open kitchen features quartz countertops, raised-panel painted cabinetry, tiled backsplash, a breakfast nook with built-in desk, and flows seamlessly into the generous living room—perfect for family gatherings.
Retreat to the spacious primary bedroom with a separate sitting area with a bay window for natural light, en-suite bath, and walk-in closet. Upstairs, two additional bedrooms offer flexibility for family, guests, or office space, one featuring its own charming bay window and sitting area.
The backyard is an entertainer’s dream—featuring a sunroom, outdoor dining area, lush green space for activities, a custom stone fire pit, and plenty of room to relax or play. Combining comfort, character, and modern conveniences in a prime location, this home truly has it all.
Contact an agent
Home facts
- Year built:1982
- Listing ID #:21030173
- Added:45 day(s) ago
- Updated:October 05, 2025 at 11:45 AM
Rooms and interior
- Bedrooms:4
- Total bathrooms:3
- Full bathrooms:2
- Half bathrooms:1
- Living area:2,589 sq. ft.
Heating and cooling
- Cooling:Ceiling Fans, Central Air, Electric
- Heating:Central, Natural Gas
Structure and exterior
- Year built:1982
- Building area:2,589 sq. ft.
- Lot area:0.31 Acres
Schools
- High school:Choice Of School
- Middle school:Choice Of School
- Elementary school:Choice Of School
Finances and disclosures
- Price:$375,000
- Price per sq. ft.:$144.84
- Tax amount:$8,596
New listings near 2809 Apple Valley Drive
- New
 $318,990Active3 beds 3 baths1,400 sq. ft.
$318,990Active3 beds 3 baths1,400 sq. ft.1366 Westview, Garland, TX 75040
MLS# 21073867Listed by: DECORATIVE REAL ESTATE - New
 $700,000Active4 beds 4 baths3,541 sq. ft.
$700,000Active4 beds 4 baths3,541 sq. ft.1205 Luna Lane, Garland, TX 75044
MLS# 21064357Listed by: EBBY HALLIDAY, REALTORS - New
 $299,990Active3 beds 2 baths1,336 sq. ft.
$299,990Active3 beds 2 baths1,336 sq. ft.2912 Charles Drive, Garland, TX 75041
MLS# 21078598Listed by: BEAM REAL ESTATE, LLC - New
 $298,000Active4 beds 2 baths1,708 sq. ft.
$298,000Active4 beds 2 baths1,708 sq. ft.4917 S Country Club Road, Garland, TX 75043
MLS# 21077822Listed by: WHITE ROCK REALTY - New
 $400,000Active4 beds 2 baths2,453 sq. ft.
$400,000Active4 beds 2 baths2,453 sq. ft.5005 Hopewell Drive, Garland, TX 75043
MLS# 21076925Listed by: COLDWELL BANKER REALTY - New
 $360,000Active2 beds 2 baths1,382 sq. ft.
$360,000Active2 beds 2 baths1,382 sq. ft.1633 Dewberry Lane, Garland, TX 75042
MLS# 21071539Listed by: JACKAI PROPERTIES - New
 $379,900Active3 beds 2 baths1,875 sq. ft.
$379,900Active3 beds 2 baths1,875 sq. ft.314 Hillside Court, Garland, TX 75043
MLS# 21077360Listed by: MONUMENT REALTY - New
 $275,000Active3 beds 2 baths1,435 sq. ft.
$275,000Active3 beds 2 baths1,435 sq. ft.1506 Whiteoak Drive, Garland, TX 75040
MLS# 21074902Listed by: DAVE PERRY MILLER REAL ESTATE - New
 $135,000Active2 beds 1 baths882 sq. ft.
$135,000Active2 beds 1 baths882 sq. ft.705 Valiant Circle, Garland, TX 75043
MLS# 21075321Listed by: COMPASS RE TEXAS, LLC. - New
 $449,999Active4 beds 2 baths2,052 sq. ft.
$449,999Active4 beds 2 baths2,052 sq. ft.1713 Sam Houston Drive, Garland, TX 75042
MLS# 21077699Listed by: AXS REALTY, LLC
