2814 Esquire Lane, Garland, TX 75044
Local realty services provided by:ERA Courtyard Real Estate
2814 Esquire Lane,Garland, TX 75044
$379,900
- 4 Beds
- 2 Baths
- 2,161 sq. ft.
- Single family
- Active
Listed by:michael anderson214-914-7120
Office:allie beth allman & assoc.
MLS#:21080181
Source:GDAR
Price summary
- Price:$379,900
- Price per sq. ft.:$175.8
About this home
Fully remodeled! Welcome to this renovated, single story home in the Apollo Estates situated on a quiet, tree lined street. With 2 large living areas and 2 dining areas, this spacious design effortlessly blends the living, dining, and kitchen spaces; creating an inviting atmosphere perfect for entertaining and everyday living. Upon entering you will find a well lit and spacious living room with tall ceilings. With expansive windows located along the perimeter, plenty of natural light flows into the main living and kitchen spaces. A prominent fireplace wrapped in porcelain tile is the centerpiece of the second living room. The kitchen features ample counter and cabinet space for cooking and storage. With Quartz Counters, Samsung stainless steel appliances, and soft close wood cabinets; the kitchen features state of the art upgrades. This home features new vinyl luxury plank flooring throughout with brand new carpets in the bedrooms and mosaic tile in the bathrooms. The Bathrooms feature new modern vanities, tile, and showers. Brand new TRANE HVAC units inside and outside. All windows and sliding glass doors have been replaced. New Garage Door. The backyard is spacious and boasts an 8 Foot tall wood privacy fence. The entire interior has has been freshly painted, with new fans and light fixtures, plugs, and outlets.
Contact an agent
Home facts
- Year built:1979
- Listing ID #:21080181
- Added:1 day(s) ago
- Updated:October 15, 2025 at 08:42 PM
Rooms and interior
- Bedrooms:4
- Total bathrooms:2
- Full bathrooms:2
- Living area:2,161 sq. ft.
Heating and cooling
- Cooling:Ceiling Fans, Central Air, Electric, Zoned
- Heating:Central, Electric, Zoned
Structure and exterior
- Roof:Composition
- Year built:1979
- Building area:2,161 sq. ft.
- Lot area:0.17 Acres
Schools
- High school:Choice Of School
- Middle school:Choice Of School
- Elementary school:Choice Of School
Finances and disclosures
- Price:$379,900
- Price per sq. ft.:$175.8
- Tax amount:$7,878
New listings near 2814 Esquire Lane
- New
 $349,900Active3 beds 2 baths1,988 sq. ft.
$349,900Active3 beds 2 baths1,988 sq. ft.2413 Parkside Drive, Garland, TX 75040
MLS# 21087880Listed by: ALLIE BETH ALLMAN & ASSOC. - New
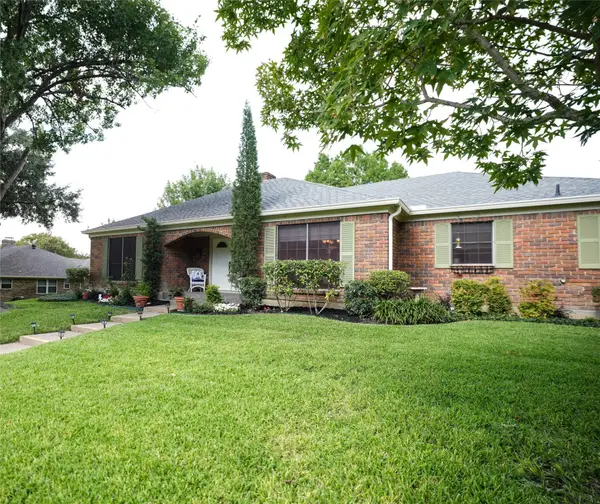 $399,000Active4 beds 3 baths2,450 sq. ft.
$399,000Active4 beds 3 baths2,450 sq. ft.3122 Marilee Drive, Garland, TX 75043
MLS# 21088007Listed by: BK REAL ESTATE - New
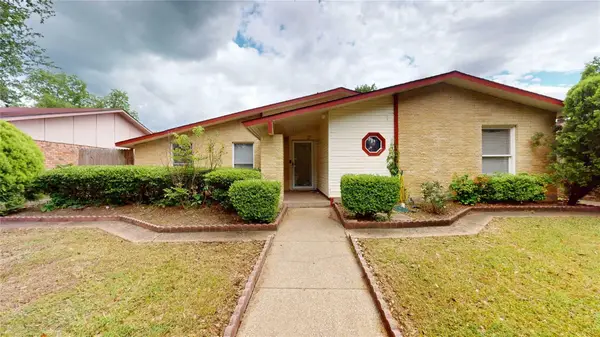 $300,000Active3 beds 2 baths2,020 sq. ft.
$300,000Active3 beds 2 baths2,020 sq. ft.2810 Dove Meadow Drive, Garland, TX 75043
MLS# 21087806Listed by: EXP REALTY LLC - New
 $250,000Active3 beds 2 baths1,404 sq. ft.
$250,000Active3 beds 2 baths1,404 sq. ft.2914 Clover Valley Drive, Garland, TX 75043
MLS# 21087853Listed by: MARCUM REAL ESTATE - New
 $239,374Active4 beds 2 baths1,667 sq. ft.
$239,374Active4 beds 2 baths1,667 sq. ft.2506 Smoke Passage Street, Crandall, TX 75114
MLS# 21087617Listed by: TURNER MANGUM,LLC - New
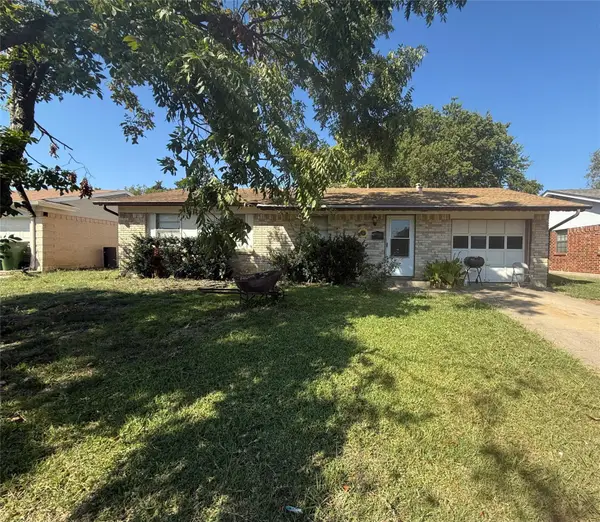 $200,000Active3 beds 2 baths1,080 sq. ft.
$200,000Active3 beds 2 baths1,080 sq. ft.1017 Peace Rose Avenue, Garland, TX 75040
MLS# 21072185Listed by: MTX REALTY, LLC - New
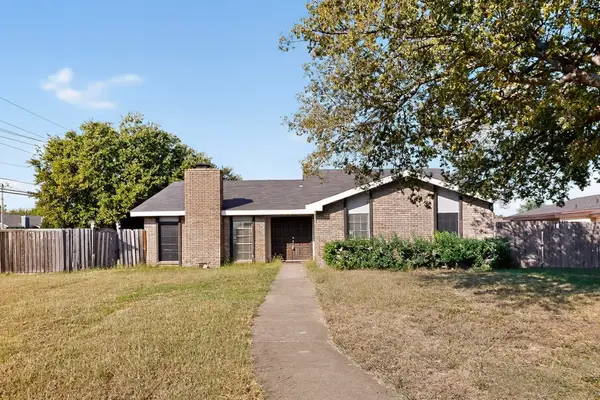 $310,000Active3 beds 2 baths1,847 sq. ft.
$310,000Active3 beds 2 baths1,847 sq. ft.3001 Galaxie Road, Garland, TX 75044
MLS# 21080262Listed by: DALTON WADE, INC. - New
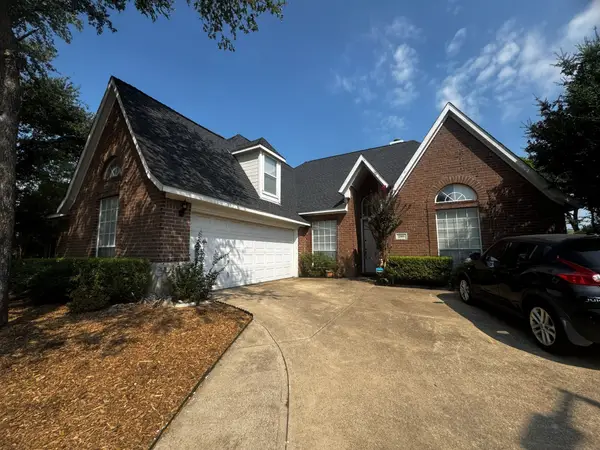 $460,000Active4 beds 3 baths2,823 sq. ft.
$460,000Active4 beds 3 baths2,823 sq. ft.2505 Timber Ridge Drive, Garland, TX 75044
MLS# 21087224Listed by: LPT REALTY, LLC - New
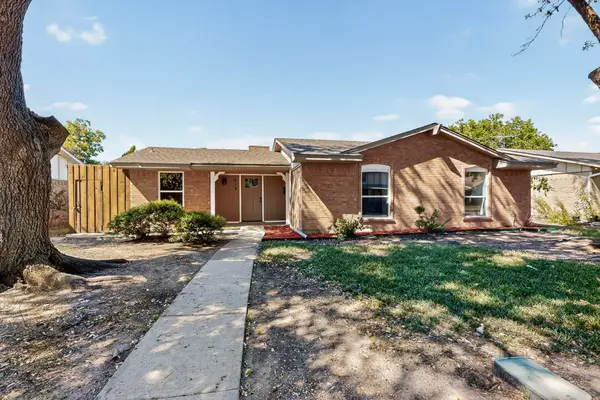 $299,900Active3 beds 2 baths1,800 sq. ft.
$299,900Active3 beds 2 baths1,800 sq. ft.913 Arrowhead Drive, Garland, TX 75043
MLS# 21083800Listed by: PRO-STAR REALTY LLC
