2922 Ashglen Drive, Garland, TX 75043
Local realty services provided by:ERA Myers & Myers Realty
Listed by: pelin guzel469-360-6955
Office: dhl realty group, llc.
MLS#:21088234
Source:GDAR
Price summary
- Price:$334,000
- Price per sq. ft.:$197.05
About this home
Modern Elegance on a Spacious Corner Lot! Welcome to this beautifully updated modern-style home, perfectly positioned on a generous corner lot in Garland. This move-in-ready gem offers the ideal blend of comfort, functionality, and contemporary flair. Featuring 3 spacious bedrooms, 2 fully updated bathrooms, 2 versatile living areas, a dedicated dining space, and a flexible media room (perfect for an office or playroom), this home caters to a variety of lifestyles. The attached 2-car garage with an extended driveway provides ample parking and convenience. Step inside to an open, light-filled layout highlighted by level 5 finish walls (means flat, not textured) for a sleek, modern look. Recent upgrades include brand-NEW energy-efficient windows, NEW ROOF , and NEW HVAC system, giving you peace of mind and year-round comfort. The stunning kitchen is a true showstopper, featuring NEW Cabinets, quartz countertops, NEW stainless steel appliances (including refrigerator), and a stylish, functional design perfect for both daily living and entertaining. The two bathrooms have been fully renovated with modern, high-end finishes, while the main living area—complete with a cozy fireplace—offers a welcoming space to relax or host guests. Outside, enjoy the benefits of a corner lot with extra yard space, nice patio and curb appeal. Enjoy your relax time in this serene outside patio. Located close to playground area, just minutes from shopping, dining, and major highways, this beautifully updated home offers the perfect combination of style and convenience. Don't miss your chance to own this exceptionally updated home in Garland!
Contact an agent
Home facts
- Year built:1974
- Listing ID #:21088234
- Added:120 day(s) ago
- Updated:February 15, 2026 at 12:41 PM
Rooms and interior
- Bedrooms:3
- Total bathrooms:2
- Full bathrooms:2
- Living area:1,695 sq. ft.
Heating and cooling
- Cooling:Ceiling Fans, Central Air
- Heating:Central
Structure and exterior
- Year built:1974
- Building area:1,695 sq. ft.
- Lot area:0.31 Acres
Schools
- High school:Choice Of School
- Middle school:Choice Of School
- Elementary school:Choice Of School
Finances and disclosures
- Price:$334,000
- Price per sq. ft.:$197.05
- Tax amount:$5,950
New listings near 2922 Ashglen Drive
- New
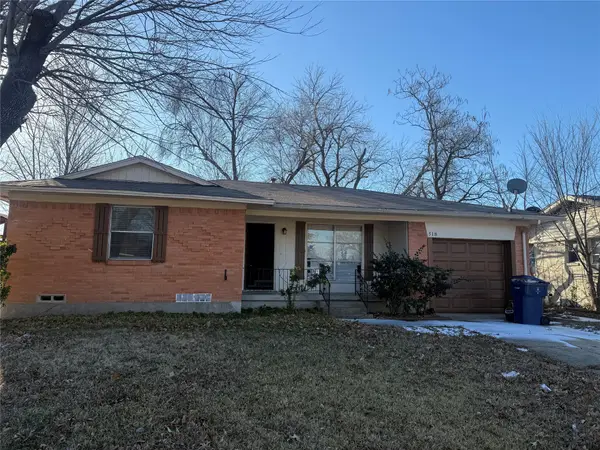 $263,500Active3 beds 2 baths1,149 sq. ft.
$263,500Active3 beds 2 baths1,149 sq. ft.518 Calvin Drive, Garland, TX 75041
MLS# 21173991Listed by: MONUMENT REALTY - New
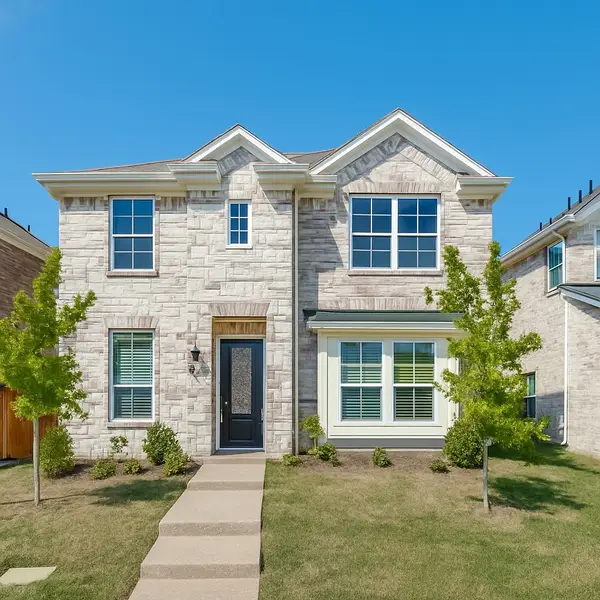 $539,000Active3 beds 3 baths2,290 sq. ft.
$539,000Active3 beds 3 baths2,290 sq. ft.337 Gleneagles Drive, Garland, TX 75040
MLS# 21177745Listed by: REPUTED BROKERAGE - New
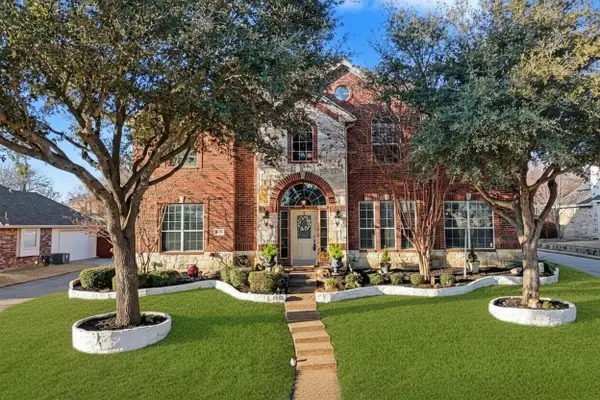 $590,000Active5 beds 4 baths4,097 sq. ft.
$590,000Active5 beds 4 baths4,097 sq. ft.1318 Coastal Drive, Garland, TX 75043
MLS# 21158076Listed by: COLDWELL BANKER APEX, REALTORS - New
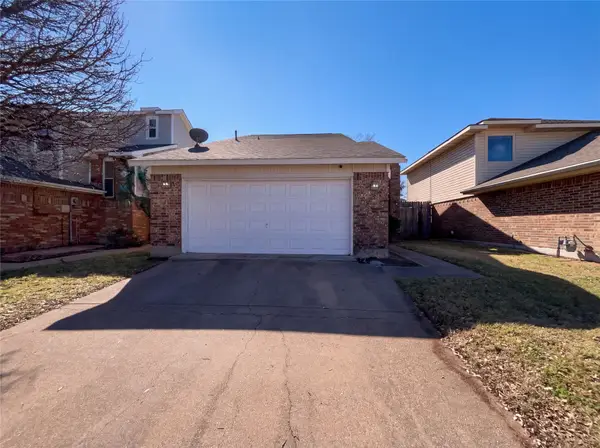 $275,000Active2 beds 2 baths1,459 sq. ft.
$275,000Active2 beds 2 baths1,459 sq. ft.2432 Centaurus Drive, Garland, TX 75044
MLS# 21180128Listed by: OPENDOOR BROKERAGE, LLC - New
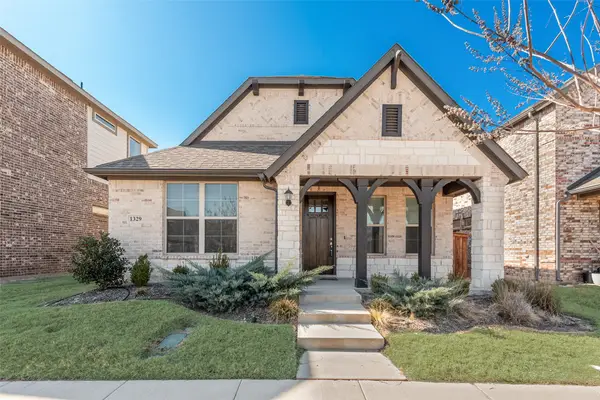 $539,000Active3 beds 3 baths2,555 sq. ft.
$539,000Active3 beds 3 baths2,555 sq. ft.1329 Buckeye Trail, Garland, TX 75042
MLS# 21178534Listed by: COMPASS RE TEXAS, LLC - New
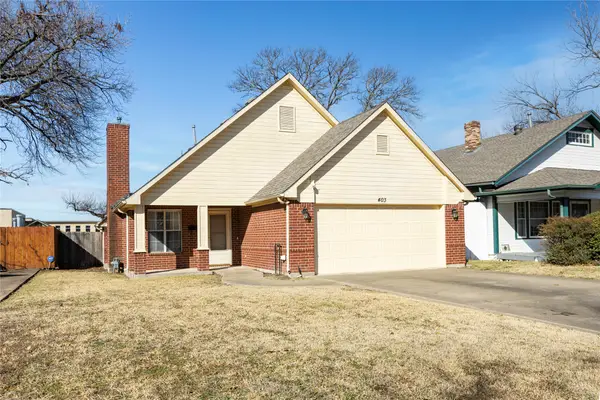 $318,000Active3 beds 2 baths1,550 sq. ft.
$318,000Active3 beds 2 baths1,550 sq. ft.403 S 11th Street, Garland, TX 75040
MLS# 21163792Listed by: EBBY HALLIDAY REALTORS - New
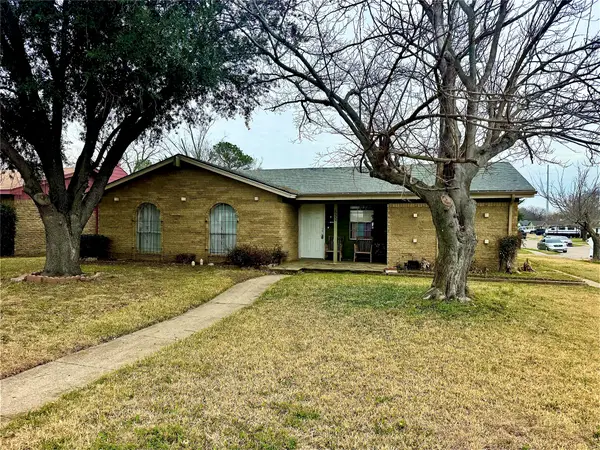 $220,000Active3 beds 2 baths938 sq. ft.
$220,000Active3 beds 2 baths938 sq. ft.630 E Oates Road, Garland, TX 75043
MLS# 21179940Listed by: MONUMENT REALTY - New
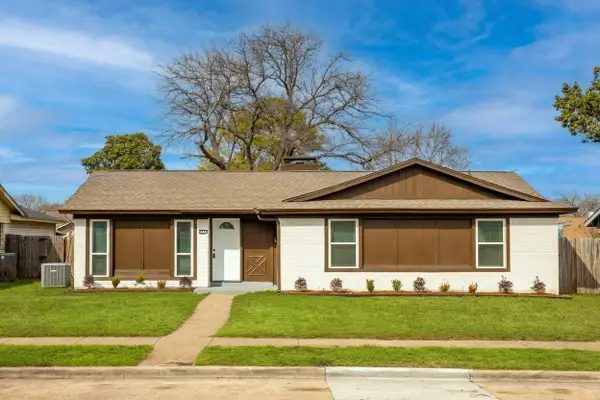 $320,000Active3 beds 2 baths1,472 sq. ft.
$320,000Active3 beds 2 baths1,472 sq. ft.2105 Matterhorn Drive, Garland, TX 75044
MLS# 21166566Listed by: AMX REALTY - New
 $215,999Active3 beds 2 baths1,474 sq. ft.
$215,999Active3 beds 2 baths1,474 sq. ft.2530 Smoke Passage Street, Crandall, TX 75114
MLS# 21179703Listed by: TURNER MANGUM,LLC - New
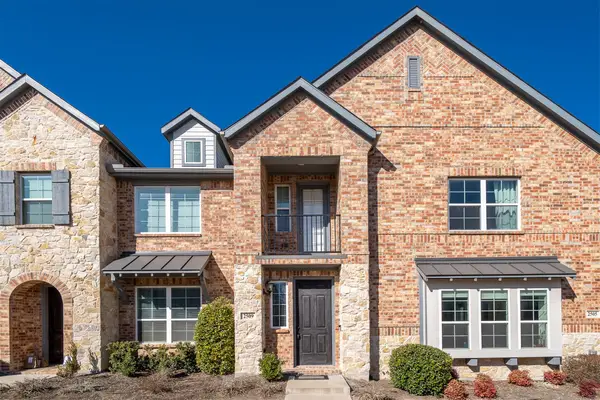 $325,000Active2 beds 3 baths1,542 sq. ft.
$325,000Active2 beds 3 baths1,542 sq. ft.2509 Barnwood Lane, Garland, TX 75042
MLS# 21176773Listed by: COMPASS RE TEXAS, LLC

