2926 Chariot Lane, Garland, TX 75044
Local realty services provided by:ERA Newlin & Company
Listed by: collin kilcrease469-583-0104
Office: northbrook realty group
MLS#:21100732
Source:GDAR
Price summary
- Price:$350,000
- Price per sq. ft.:$253.26
About this home
Completely renovated and move-in ready! This stunning single-story home in the highly desired Richardson ISD has been meticulously redesigned from top to bottom with modern upgrades completed in 2025. This property combines luxurious finishes with functional, open-concept living. Appraisal can be provided.
Step inside to discover a bright, airy living area with new tile flooring, fresh paint, LED lighting, and a reimagined fireplace surround that creates a warm yet contemporary feel. The kitchen is the centerpiece of the home, boasting custom cabinetry, granite countertops, a spacious island with built in vegetable sink, double oven, vent hood, and designer pendant lights. The open-concept layout flows seamlessly into the dining space perfect for entertaining or family gatherings.
Both bathrooms have been fully remodeled with new vanities, tile, fixtures, and lighting. The primary suite offers a tranquil retreat with a granite vanity, walk in shower, and elegant finishes throughout. Additional bedrooms and office spaces feature new flooring, interior doors, and energy-efficient windowsvfor comfort and style in every corner.
Further enhancements include an upgraded electrical panel, new water heater, new blinds throughout, and updated chimney and fireplace. The garage has been improved with a new door spring and fresh finishes, completing the full modernization of this beautiful home.
Enjoy peace of mind knowing all renovations were professionally completed in 2025 to enhance efficiency, aesthetics, and long term value.
Highlights
Full interior renovation
New kitchen with granite counters, double oven, and island sink
Remodeled bathrooms with modern tile and fixtures
New flooring, paint, and lighting throughout
Energy-efficient windows and upgraded electrical panel
Contact an agent
Home facts
- Year built:1976
- Listing ID #:21100732
- Added:108 day(s) ago
- Updated:February 16, 2026 at 08:17 AM
Rooms and interior
- Bedrooms:3
- Total bathrooms:2
- Full bathrooms:2
- Living area:1,382 sq. ft.
Structure and exterior
- Year built:1976
- Building area:1,382 sq. ft.
- Lot area:0.16 Acres
Schools
- High school:Berkner
- Elementary school:Big Springs
Finances and disclosures
- Price:$350,000
- Price per sq. ft.:$253.26
- Tax amount:$6,691
New listings near 2926 Chariot Lane
- New
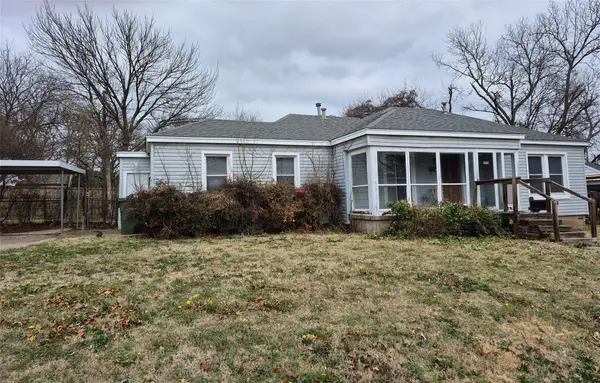 $180,000Active2 beds 1 baths1,100 sq. ft.
$180,000Active2 beds 1 baths1,100 sq. ft.905 Sycamore Drive, Garland, TX 75041
MLS# 21177608Listed by: COLDWELL BANKER APEX, REALTORS - New
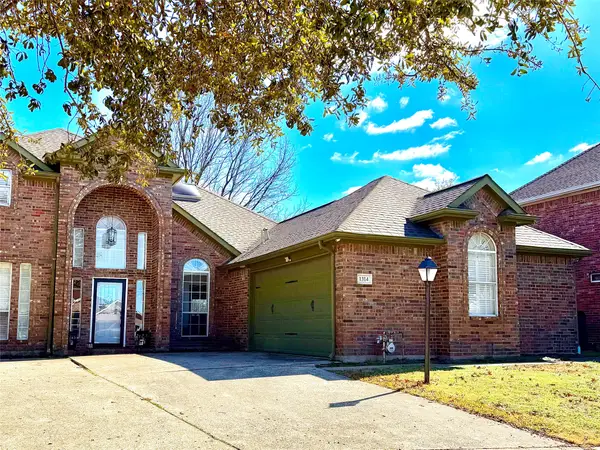 $399,999Active4 beds 3 baths2,498 sq. ft.
$399,999Active4 beds 3 baths2,498 sq. ft.1314 Wendell Way, Garland, TX 75043
MLS# 21176505Listed by: THE PROPERTY SHOP - New
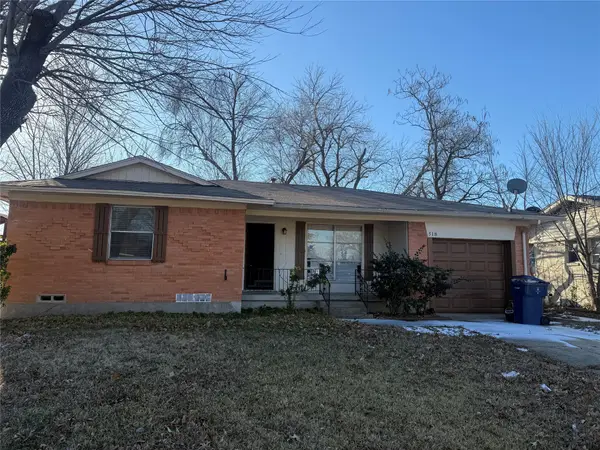 $263,500Active3 beds 2 baths1,149 sq. ft.
$263,500Active3 beds 2 baths1,149 sq. ft.518 Calvin Drive, Garland, TX 75041
MLS# 21173991Listed by: MONUMENT REALTY - New
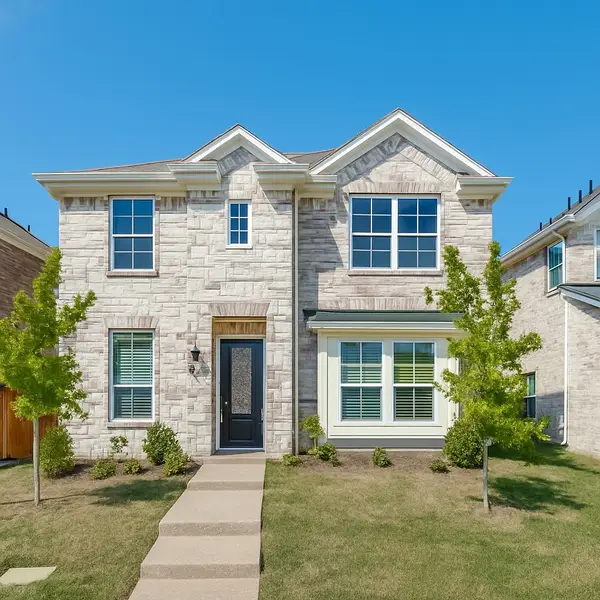 $539,000Active3 beds 3 baths2,290 sq. ft.
$539,000Active3 beds 3 baths2,290 sq. ft.337 Gleneagles Drive, Garland, TX 75040
MLS# 21177745Listed by: REPUTED BROKERAGE - New
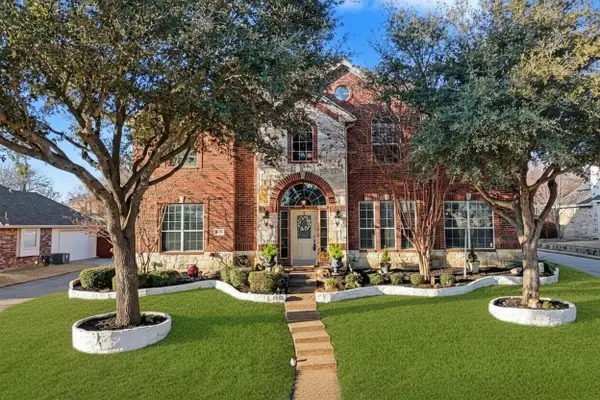 $590,000Active5 beds 4 baths4,097 sq. ft.
$590,000Active5 beds 4 baths4,097 sq. ft.1318 Coastal Drive, Garland, TX 75043
MLS# 21158076Listed by: COLDWELL BANKER APEX, REALTORS - New
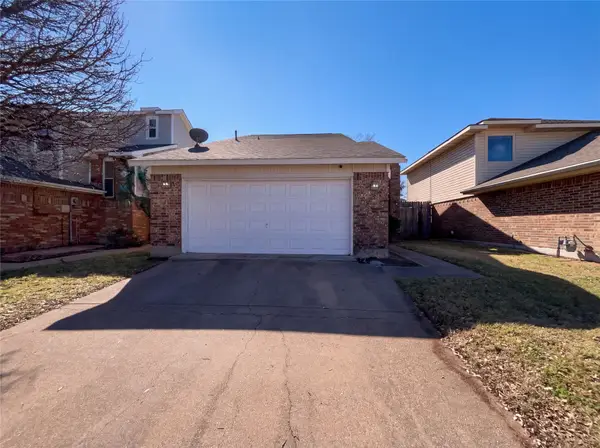 $275,000Active2 beds 2 baths1,459 sq. ft.
$275,000Active2 beds 2 baths1,459 sq. ft.2432 Centaurus Drive, Garland, TX 75044
MLS# 21180128Listed by: OPENDOOR BROKERAGE, LLC - New
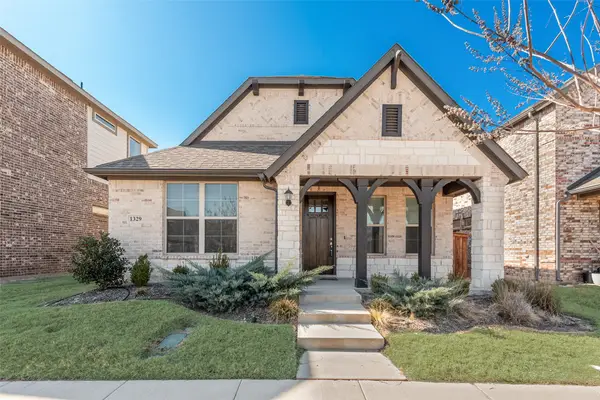 $539,000Active3 beds 3 baths2,555 sq. ft.
$539,000Active3 beds 3 baths2,555 sq. ft.1329 Buckeye Trail, Garland, TX 75042
MLS# 21178534Listed by: COMPASS RE TEXAS, LLC - New
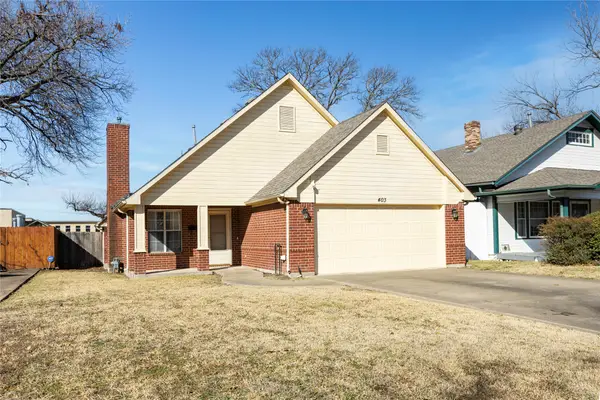 $318,000Active3 beds 2 baths1,550 sq. ft.
$318,000Active3 beds 2 baths1,550 sq. ft.403 S 11th Street, Garland, TX 75040
MLS# 21163792Listed by: EBBY HALLIDAY REALTORS - New
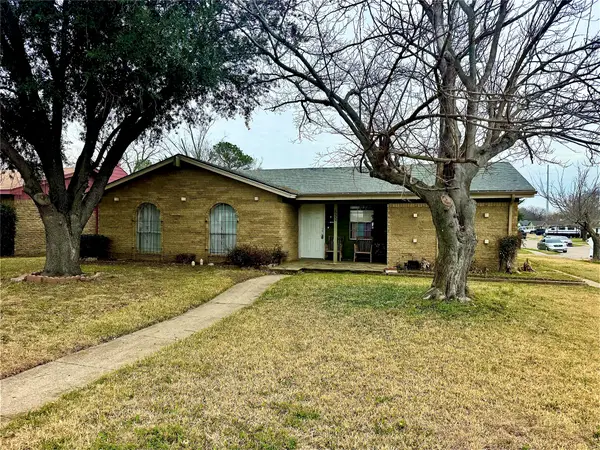 $220,000Active3 beds 2 baths938 sq. ft.
$220,000Active3 beds 2 baths938 sq. ft.630 E Oates Road, Garland, TX 75043
MLS# 21179940Listed by: MONUMENT REALTY - New
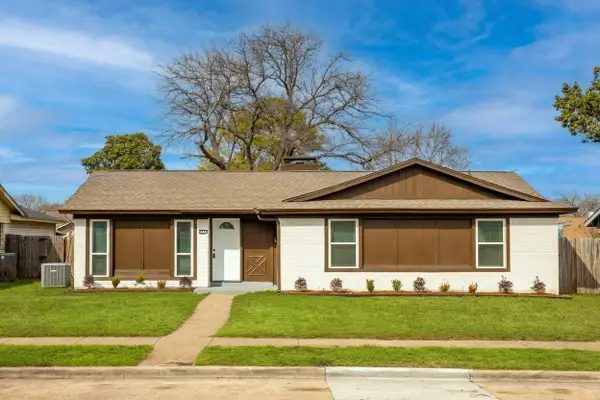 $320,000Active3 beds 2 baths1,472 sq. ft.
$320,000Active3 beds 2 baths1,472 sq. ft.2105 Matterhorn Drive, Garland, TX 75044
MLS# 21166566Listed by: AMX REALTY

