321 Fairway Meadows Drive, Garland, TX 75044
Local realty services provided by:ERA Empower
321 Fairway Meadows Drive,Garland, TX 75044
$560,000Last list price
- 4 Beds
- 3 Baths
- - sq. ft.
- Single family
- Sold
Listed by: sandy sutton972-401-1400
Office: homesmart
MLS#:21069316
Source:GDAR
Sorry, we are unable to map this address
Price summary
- Price:$560,000
- Monthly HOA dues:$40.17
About this home
STUNNING home with 4 bedroom, 2.5 bath, 3 living areas located in Firewheel golf community! This home has SO many high quality upgrades & is very well maintained, as reflected in its exceptional curb appeal. Step inside & explore a great floorplan w- captivating architectural angles, arches, niches & natural light. Extensive nail-down hard wood floors & crown molding thru-out the downstairs living spaces. On-trend neutral paint colors. The isl kitchen will please any chef w- abundant granite countertops, ceiling lights & high-end, luxury SS appliances. Inviting family room is graced by a floor to ceiling stone fireplace & wall of windows bringing the outdoors in. Electric black out shades when desired. The private backyard retreat is professionally landscaped for low maintenance. Enhanced by a natural flagstone patio w- covered pergola & an additional garden sitting area. It is truly a serene escape where you can relax & rejuvenate. Back inside, the spacious primary suite offers a bay window sitting area & luxurious ensuite bath updated w- granite countertops, dual sinks, porcelain tile floor, garden tub, frameless separate shower. Downstairs study could also be used as a 5th bedroom. Upstairs you will enjoy a third large living area w- many possibilities, 3 nice sized bedrooms, bath w- granite, dual sinks, porcelain tile floor. Numerous add'l upgrades include: Double-hung tilt-in windows & 6-inch exterior walls providing exceptional insulation; gutter guards, foundation watering system, water heater '24, AC coils-both units '24, updated lighting-ceiling fans, beautiful front door, 7.1 surround speakers, & more! Amenities incl a clubhouse, tennis courts, swimming pools & playground. Enjoy 63 holes of championship golf, w- 27 holes located w-in walking distance. 417 acre Breckinridge Park just a 6 min drive. Nearby shopping, dining, entertainment. Incredible Garland City services. Easy access to PGBT & other major thoroughfares, The Eisemann Center, CityLine & UTD.
Contact an agent
Home facts
- Year built:1997
- Listing ID #:21069316
- Added:97 day(s) ago
- Updated:January 02, 2026 at 07:07 AM
Rooms and interior
- Bedrooms:4
- Total bathrooms:3
- Full bathrooms:2
- Half bathrooms:1
Heating and cooling
- Cooling:Ceiling Fans, Central Air, Electric, Roof Turbines, Zoned
- Heating:Central, Fireplaces, Natural Gas, Zoned
Structure and exterior
- Roof:Composition
- Year built:1997
Schools
- High school:Choice Of School
- Middle school:Choice Of School
- Elementary school:Choice Of School
Finances and disclosures
- Price:$560,000
- Tax amount:$13,345
New listings near 321 Fairway Meadows Drive
- New
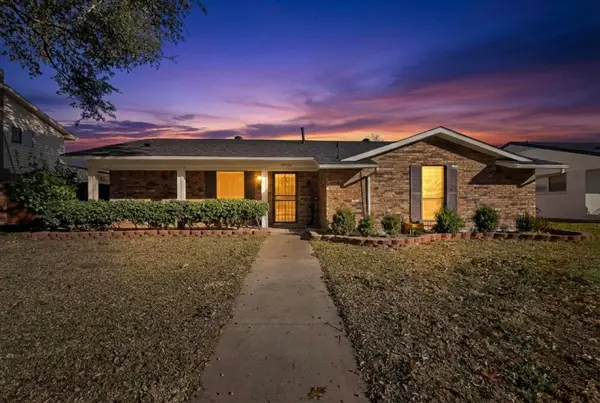 $285,000Active3 beds 2 baths1,435 sq. ft.
$285,000Active3 beds 2 baths1,435 sq. ft.2618 Richcreek Drive, Garland, TX 75044
MLS# 21139505Listed by: TEXAS SIGNATURE REALTY - New
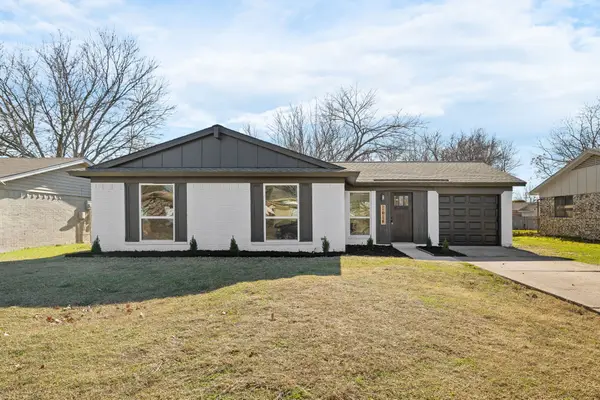 $294,999Active4 beds 2 baths1,340 sq. ft.
$294,999Active4 beds 2 baths1,340 sq. ft.1414 Greencove Drive, Garland, TX 75040
MLS# 21134122Listed by: MONUMENT REALTY - New
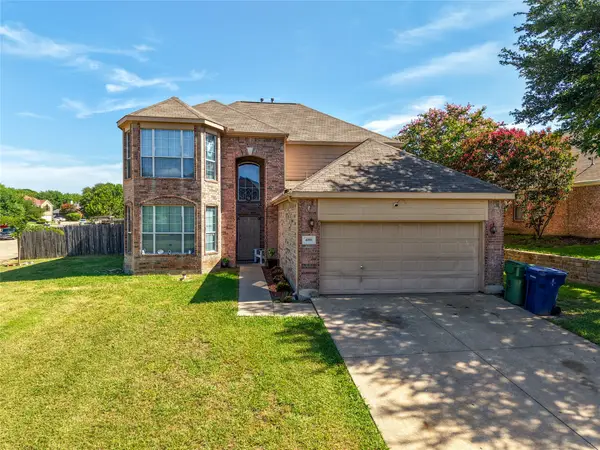 $349,900Active4 beds 3 baths2,514 sq. ft.
$349,900Active4 beds 3 baths2,514 sq. ft.4001 Chinaberry Drive, Garland, TX 75043
MLS# 21141634Listed by: HOPE4U REALTY, LLC - New
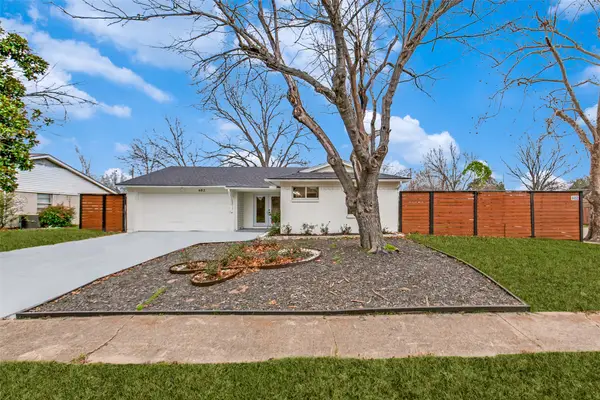 $349,900Active3 beds 2 baths1,746 sq. ft.
$349,900Active3 beds 2 baths1,746 sq. ft.602 Lawson Drive, Garland, TX 75042
MLS# 21138717Listed by: SARAH BOYD & CO - New
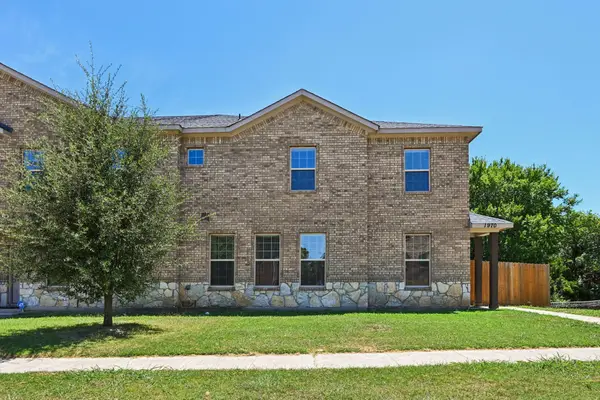 $315,000Active5 beds 3 baths2,146 sq. ft.
$315,000Active5 beds 3 baths2,146 sq. ft.1970 Timber Oaks Drive, Garland, TX 75040
MLS# 21141090Listed by: KELLER WILLIAMS FRISCO STARS - New
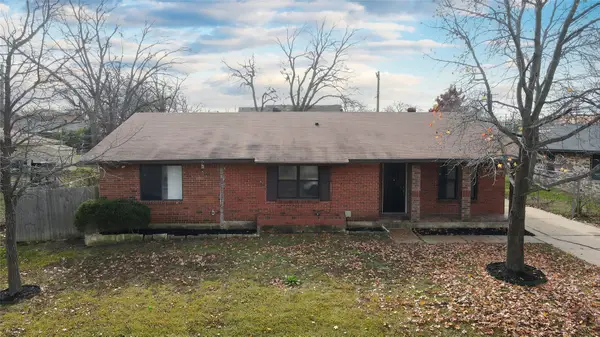 $225,000Active4 beds 3 baths1,598 sq. ft.
$225,000Active4 beds 3 baths1,598 sq. ft.806 E Vista Drive, Garland, TX 75041
MLS# 21141454Listed by: APLOMB REAL ESTATE - New
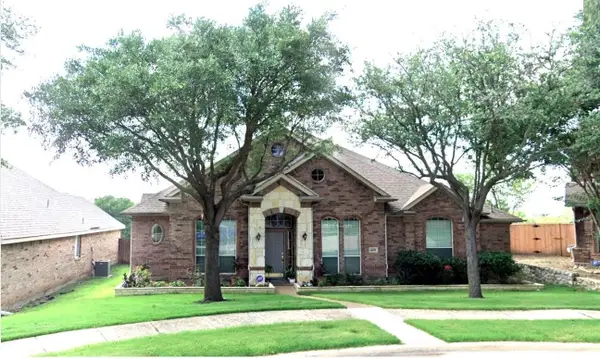 $453,000Active4 beds 3 baths2,667 sq. ft.
$453,000Active4 beds 3 baths2,667 sq. ft.4601 Eden Drive, Garland, TX 75043
MLS# 21141402Listed by: EVEREST REALTY - Open Sat, 1 to 3pmNew
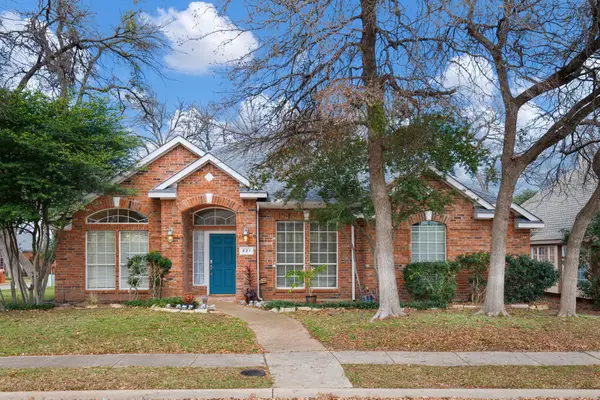 $459,000Active3 beds 2 baths2,366 sq. ft.
$459,000Active3 beds 2 baths2,366 sq. ft.921 W Muirfield Road, Garland, TX 75044
MLS# 21138071Listed by: EBBY HALLIDAY, REALTORS - New
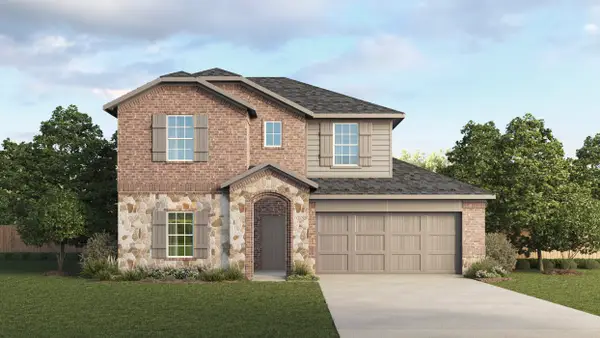 $459,745Active4 beds 3 baths2,322 sq. ft.
$459,745Active4 beds 3 baths2,322 sq. ft.7057 Birdwatch Drive, Garland, TX 75043
MLS# 21141060Listed by: JEANETTE ANDERSON REAL ESTATE - New
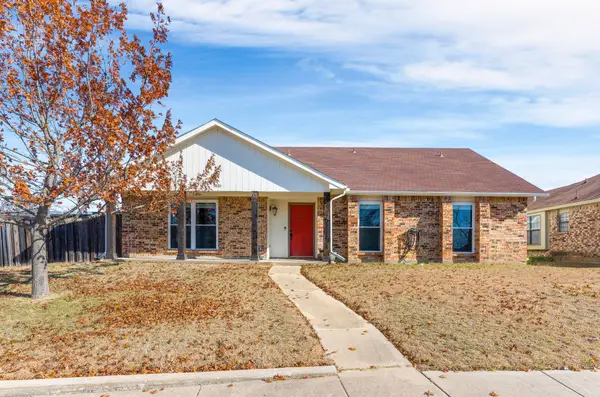 $330,000Active4 beds 2 baths2,033 sq. ft.
$330,000Active4 beds 2 baths2,033 sq. ft.5801 Winell Drive, Garland, TX 75043
MLS# 21117327Listed by: EBBY HALLIDAY, REALTORS
