3214 Pecan Meadow Drive, Garland, TX 75040
Local realty services provided by:ERA Courtyard Real Estate



Listed by:ann stewart972-783-0000
Office:ebby halliday, realtors
MLS#:20932129
Source:GDAR
Price summary
- Price:$425,000
- Price per sq. ft.:$181.24
- Monthly HOA dues:$36.33
About this home
Welcome to this stunning single-story home with great curb appeal. Mature trees shade the beautiful entry and the crepe myrtles will soon be showing off their blooms. Enjoy the abundance of natural light that flows over the luxury vinyl wood look plank floors. Whisper quiet automatic gate encloses the two car garage and the very private backyard oasis with a pool and a spa. Beautifully designed open concept floorplan featuring 3 spacious bedrooms, remodeled primary bath, tall base boards throughout and a designated study with French Doors which also has doors leading the private secondary bedrooms and bath. This home boasts numerous updates, including a remodeled primary bathroom and tall baseboards throughout, updated kitchen with granite counters, SS appliances, see agent for other improvements. Better hurry! Finding a single story home with a pool and spa and privacy for all in excellent condition at this price is almost impossible.
Contact an agent
Home facts
- Year built:1995
- Listing Id #:20932129
- Added:97 day(s) ago
- Updated:August 20, 2025 at 11:56 AM
Rooms and interior
- Bedrooms:3
- Total bathrooms:2
- Full bathrooms:2
- Living area:2,345 sq. ft.
Heating and cooling
- Cooling:Central Air, Electric
- Heating:Central, Fireplaces, Natural Gas
Structure and exterior
- Roof:Composition
- Year built:1995
- Building area:2,345 sq. ft.
- Lot area:0.16 Acres
Schools
- High school:Choice Of School
- Middle school:Choice Of School
- Elementary school:Choice Of School
Finances and disclosures
- Price:$425,000
- Price per sq. ft.:$181.24
- Tax amount:$10,479
New listings near 3214 Pecan Meadow Drive
- New
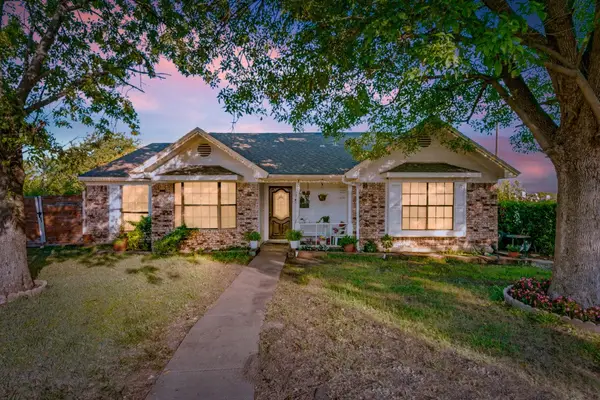 $305,000Active3 beds 2 baths1,477 sq. ft.
$305,000Active3 beds 2 baths1,477 sq. ft.2329 Jamaica Place, Garland, TX 75044
MLS# 21034942Listed by: DFW ELITE LIVING - New
 $365,995Active4 beds 3 baths2,335 sq. ft.
$365,995Active4 beds 3 baths2,335 sq. ft.1102 Melissa Lane, Garland, TX 75040
MLS# 21035351Listed by: IP REALTY, LLC - New
 $215,000Active3 beds 2 baths1,057 sq. ft.
$215,000Active3 beds 2 baths1,057 sq. ft.3905 Queens Court, Garland, TX 75043
MLS# 21025747Listed by: KELLER WILLIAMS ROCKWALL - New
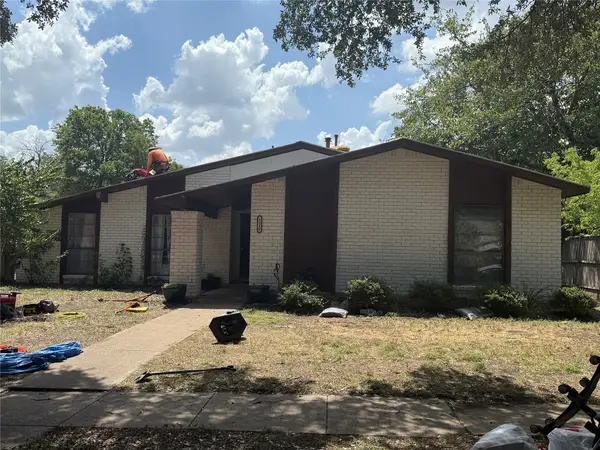 $260,000Active3 beds 2 baths2,172 sq. ft.
$260,000Active3 beds 2 baths2,172 sq. ft.3310 Collins Boulevard, Garland, TX 75044
MLS# 21034984Listed by: REAL BROKER, LLC - New
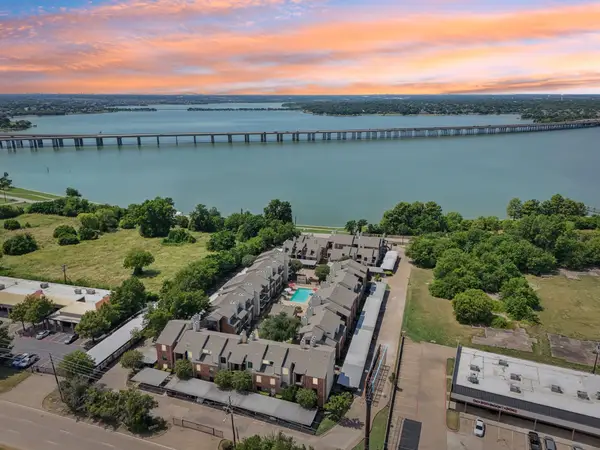 $130,000Active1 beds 1 baths605 sq. ft.
$130,000Active1 beds 1 baths605 sq. ft.1513 E Interstate 30 #232, Garland, TX 75043
MLS# 21031989Listed by: KELLER WILLIAMS FRISCO STARS - New
 $290,000Active3 beds 3 baths1,680 sq. ft.
$290,000Active3 beds 3 baths1,680 sq. ft.2819 Capella Circle, Garland, TX 75044
MLS# 21032774Listed by: EXP REALTY LLC - New
 $585,000Active4 beds 3 baths2,808 sq. ft.
$585,000Active4 beds 3 baths2,808 sq. ft.7409 Hardwick Drive, Garland, TX 75044
MLS# 21036125Listed by: SOON REALTY - New
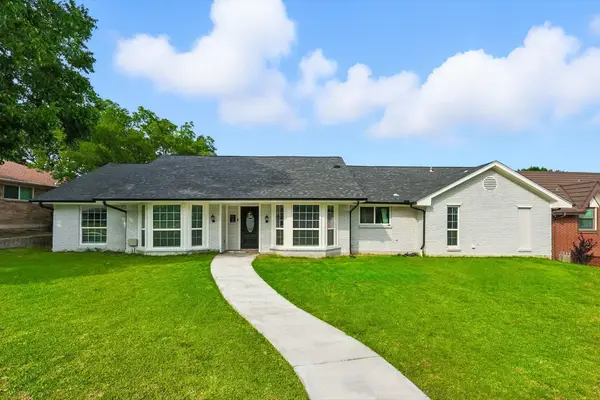 $445,000Active4 beds 3 baths2,589 sq. ft.
$445,000Active4 beds 3 baths2,589 sq. ft.2013 Westshore Drive, Garland, TX 75043
MLS# 21032994Listed by: EBBY HALLIDAY REALTORS - New
 $269,000Active3 beds 1 baths1,042 sq. ft.
$269,000Active3 beds 1 baths1,042 sq. ft.1344 Elmhurst Drive, Garland, TX 75041
MLS# 21035097Listed by: RE/MAX DALLAS SUBURBS - New
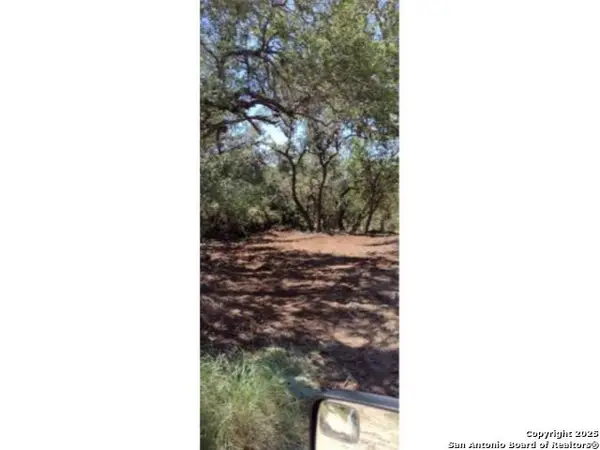 $26,000Active0.1 Acres
$26,000Active0.1 Acres166543 11th St E, Lakehills, TX 78063
MLS# 1893391Listed by: LISTWITHFREEDOM.COM
