3229 Whatley Drive, Garland, TX 75043
Local realty services provided by:ERA Newlin & Company
Listed by: diane lipps469-879-1301
Office: da rock of homes
MLS#:21014968
Source:GDAR
Price summary
- Price:$219,900
- Price per sq. ft.:$164.6
- Monthly HOA dues:$469
About this home
Stylish 3-Bedroom Townhome-Style Condo with Private Outdoor Spaces and Community Amenities! Welcome to this beautiful 3-bedroom, 2.1-bath home, perfectly nestled in a prime corner unit offering extra privacy, natural light, and a tranquil setting. With two stories of comfortable living space, a 2-car garage, and desirable indoor and outdoor features, this home blends modern comfort with functional charm. Step inside to discover a warm and inviting living room with a cozy fireplace, perfect for relaxing evenings or casual gatherings. The interior showcases a neutral color palette, decorative lighting, and a combination of laminate and carpet flooring, creating a stylish yet versatile foundation to complement any decor. The kitchen is a true delight, featuring granite countertops, crisp white cabinetry, and a window over the sink that frames the view outside while allowing natural light to pour in. A dedicated dining room provides the ideal space for shared meals and entertaining. Upstairs, you'll find the primary ensuite and a secondary ensuite offering both privacy and convenience, with an additional bedroom and half bath downstairs. Enjoy the outdoors from two charming patios – a front sitting patio perfect for morning coffee and a screened-in back patio overlooking your own fenced-in backyard with mature shade trees for added serenity and seclusion. The new roof provides peace of mind and adds to the home's long-term value. Located just minutes from shopping, dining, and daily conveniences, this condo also includes access to fantastic community amenities such as a swimming pool, ball court, and clubhouse, giving you both lifestyle and leisure right at your doorstep. Whether you're a first-time buyer, downsizing, or seeking a low-maintenance lifestyle with great community perks, this condo checks all the boxes. Don’t miss your chance to own this well-cared-for home with the perfect blend of comfort, style, and convenience!
Contact an agent
Home facts
- Year built:1984
- Listing ID #:21014968
- Added:108 day(s) ago
- Updated:November 15, 2025 at 12:42 PM
Rooms and interior
- Bedrooms:3
- Total bathrooms:3
- Full bathrooms:2
- Half bathrooms:1
- Living area:1,336 sq. ft.
Heating and cooling
- Cooling:Ceiling Fans, Central Air, Electric
- Heating:Central, Electric
Structure and exterior
- Year built:1984
- Building area:1,336 sq. ft.
Schools
- High school:Choice Of School
- Middle school:Choice Of School
- Elementary school:Choice Of School
Finances and disclosures
- Price:$219,900
- Price per sq. ft.:$164.6
- Tax amount:$5,316
New listings near 3229 Whatley Drive
- New
 $300,000Active3 beds 3 baths1,761 sq. ft.
$300,000Active3 beds 3 baths1,761 sq. ft.546 Briarcliff Drive, Garland, TX 75043
MLS# 21113519Listed by: FATHOM REALTY, LLC - New
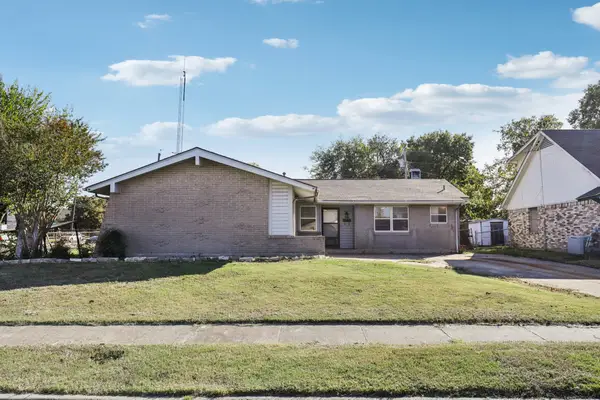 $230,000Active3 beds 2 baths1,306 sq. ft.
$230,000Active3 beds 2 baths1,306 sq. ft.3502 Plaza Park Drive, Garland, TX 75042
MLS# 21110679Listed by: ORCHARD BROKERAGE - New
 $260,000Active3 beds 2 baths1,496 sq. ft.
$260,000Active3 beds 2 baths1,496 sq. ft.421 Woodmere Drive, Garland, TX 75043
MLS# 21113479Listed by: LOCAL PRO REALTY LLC - New
 $220,000Active3 beds 2 baths1,470 sq. ft.
$220,000Active3 beds 2 baths1,470 sq. ft.926 Key Colony Drive, Garland, TX 75043
MLS# 21113489Listed by: KABE REALTY - New
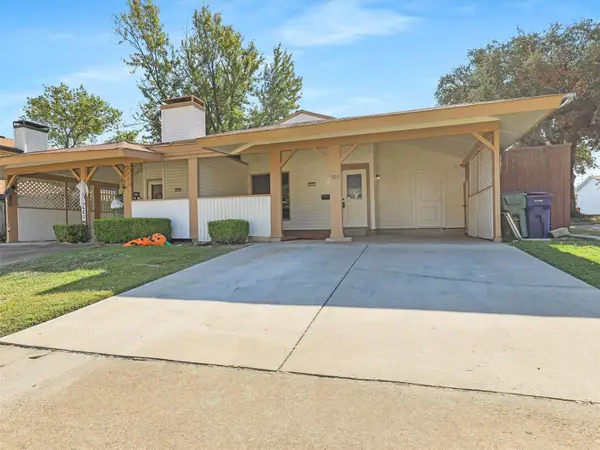 $225,000Active3 beds 2 baths1,300 sq. ft.
$225,000Active3 beds 2 baths1,300 sq. ft.720 Ticonderoga Drive, Garland, TX 75043
MLS# 21105025Listed by: KELLER WILLIAMS REALTY DPR - New
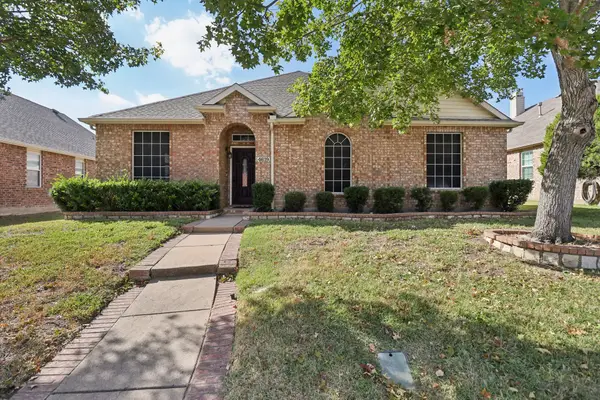 $389,900Active4 beds 2 baths2,359 sq. ft.
$389,900Active4 beds 2 baths2,359 sq. ft.4619 Southampton Boulevard, Garland, TX 75043
MLS# 21112161Listed by: TEXAS ELITE REALTY - New
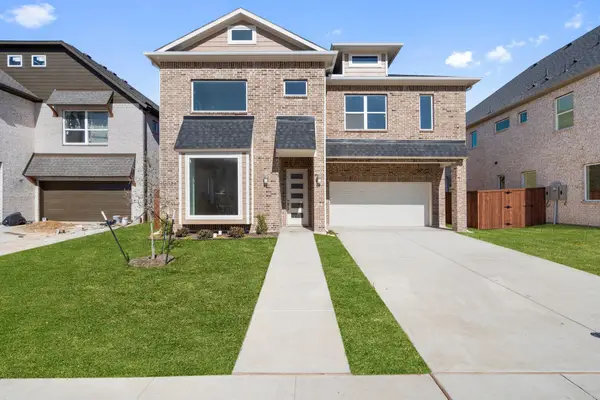 $710,000Active4 beds 4 baths3,433 sq. ft.
$710,000Active4 beds 4 baths3,433 sq. ft.2142 Oak Haven Court, Garland, TX 75044
MLS# 21111812Listed by: DOUGLAS ELLIMAN REAL ESTATE - New
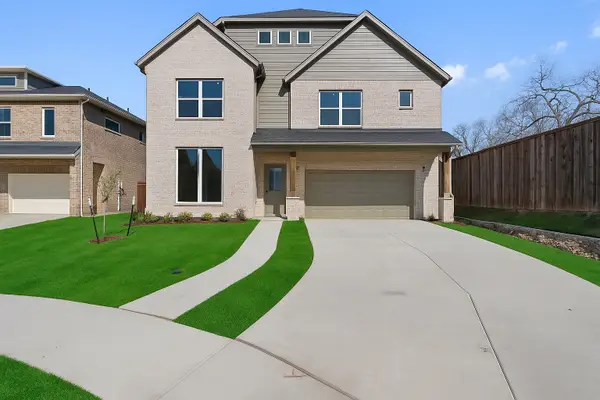 $710,000Active4 beds 4 baths3,382 sq. ft.
$710,000Active4 beds 4 baths3,382 sq. ft.2138 Oak Haven Court, Garland, TX 75044
MLS# 21111823Listed by: DOUGLAS ELLIMAN REAL ESTATE - New
 $679,000Active4 beds 4 baths3,060 sq. ft.
$679,000Active4 beds 4 baths3,060 sq. ft.2129 Oak Haven Court, Garland, TX 75044
MLS# 21111859Listed by: DOUGLAS ELLIMAN REAL ESTATE - Open Sun, 11 to 1pmNew
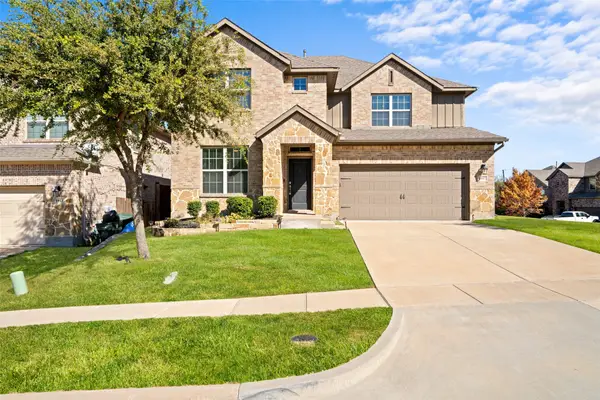 $489,000Active4 beds 4 baths3,092 sq. ft.
$489,000Active4 beds 4 baths3,092 sq. ft.1917 Edgewater Drive, Garland, TX 75043
MLS# 21111805Listed by: MONUMENT REALTY
