3314 Ridgedale Drive, Garland, TX 75041
Local realty services provided by:ERA Courtyard Real Estate
Listed by:janet richburg972-783-0000
Office:ebby halliday, realtors
MLS#:20951857
Source:GDAR
Price summary
- Price:$399,000
- Price per sq. ft.:$125.55
About this home
This charming 1960s home radiates timeless appeal and classic character, nestled on a picturesque, tree-lined street within a well-established neighborhood. With 4 spacious bedrooms, 3 bathrooms, two generous living areas, and a bonus room, this home has all the room you need to spread out and make it your own. The home is set amidst meticulously maintained landscaping, with a large circular drive in front, enhancing the home's curb appeal while providing convenient access for both residents and guests. The home’s thoughtful layout offers plenty of space. With 4 bedrooms in total—2 located upstairs and 2 downstairs—there’s no shortage of room to create the perfect living space for every member of the family. The bathrooms throughout the home are a delightful mix of vintage tile work and classic fixtures. The kitchen is functional and welcoming, with a layout that offers plenty of space for meal preparation. The vintage cabinetry and fixtures provide a sense of nostalgia, while the spacious countertops ensure that there’s ample room for both cooking and storage. SELLER WILL REPLACE ROOF WITH ACCEPTED CONTRACT
At the rear, the property boasts a 3-car carport, providing ample space for vehicles and extra storage. Accessible by an alleyway, this carport ensures convenient access to the back of the home, with additional 75 sqft of enclosed storage space for seasonal items or outdoor equipment. THIS PROPERTY QUALIFIES FOR 0% DOWN PAYMENT WITH 100% FINANCING and NO MORTGAGE INSURANCE and $2500 LENDER CREDIT TOWARDS CLOSING
Contact an agent
Home facts
- Year built:1960
- Listing ID #:20951857
- Added:132 day(s) ago
- Updated:October 09, 2025 at 07:16 AM
Rooms and interior
- Bedrooms:4
- Total bathrooms:3
- Full bathrooms:3
- Living area:3,178 sq. ft.
Heating and cooling
- Cooling:Central Air, Electric
- Heating:Central, Natural Gas
Structure and exterior
- Roof:Composition
- Year built:1960
- Building area:3,178 sq. ft.
- Lot area:0.27 Acres
Schools
- High school:Choice Of School
- Middle school:Choice Of School
- Elementary school:Choice Of School
Finances and disclosures
- Price:$399,000
- Price per sq. ft.:$125.55
- Tax amount:$6,771
New listings near 3314 Ridgedale Drive
- New
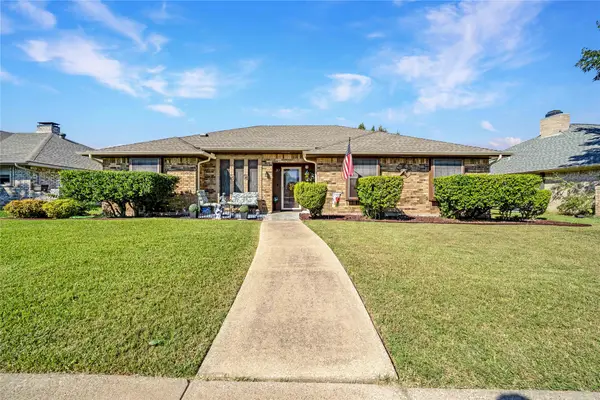 $389,900Active3 beds 2 baths1,989 sq. ft.
$389,900Active3 beds 2 baths1,989 sq. ft.217 Faircrest Drive, Garland, TX 75040
MLS# 21083158Listed by: KELLER WILLIAMS FRISCO STARS - New
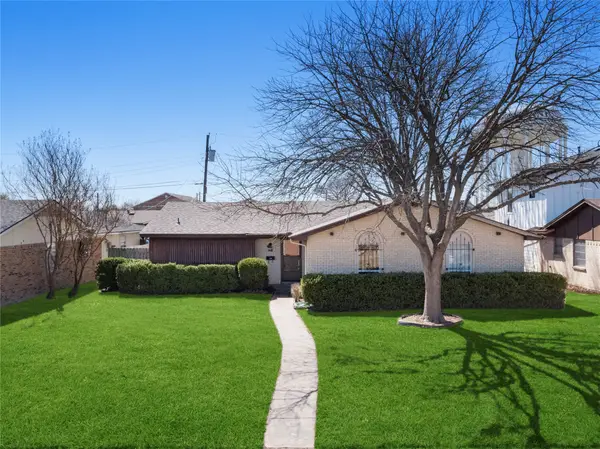 $275,000Active3 beds 2 baths1,196 sq. ft.
$275,000Active3 beds 2 baths1,196 sq. ft.3826 Burning Tree Lane, Garland, TX 75042
MLS# 21085870Listed by: EXP REALTY LLC - New
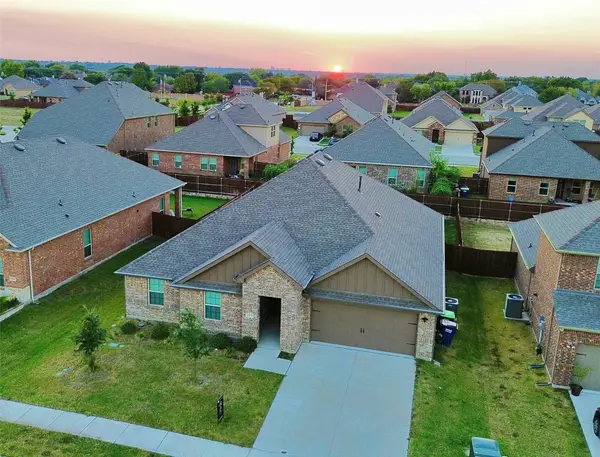 $443,000Active4 beds 2 baths2,418 sq. ft.
$443,000Active4 beds 2 baths2,418 sq. ft.6409 Bon Fire Drive, Garland, TX 75043
MLS# 21082223Listed by: ONLY 1 REALTY GROUP LLC - New
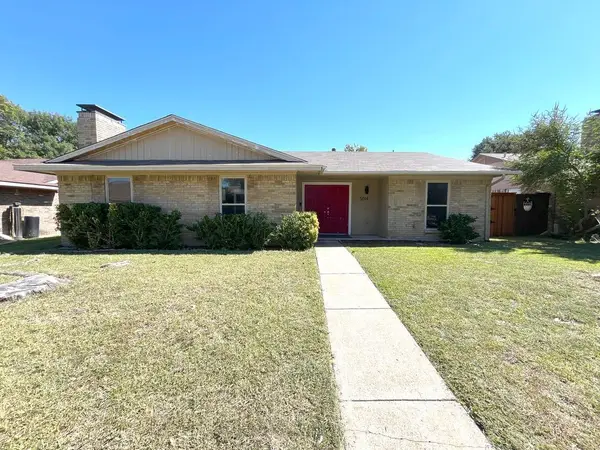 $240,000Active3 beds 2 baths1,700 sq. ft.
$240,000Active3 beds 2 baths1,700 sq. ft.5014 Roundtable Lane, Garland, TX 75044
MLS# 21085281Listed by: RE/MAX SELECT HOMES - New
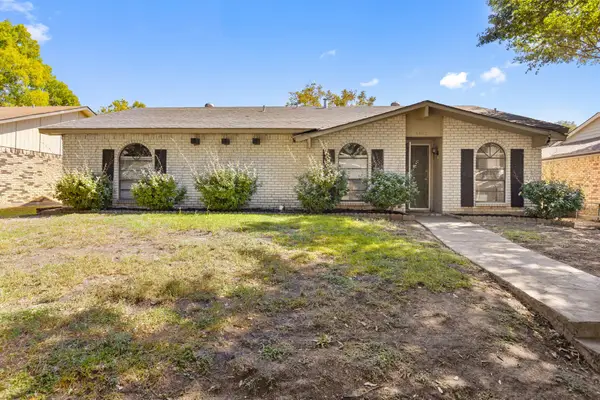 $189,999Active3 beds 2 baths1,346 sq. ft.
$189,999Active3 beds 2 baths1,346 sq. ft.6402 Casa Vista Drive, Garland, TX 75043
MLS# 21080354Listed by: EXP REALTY - New
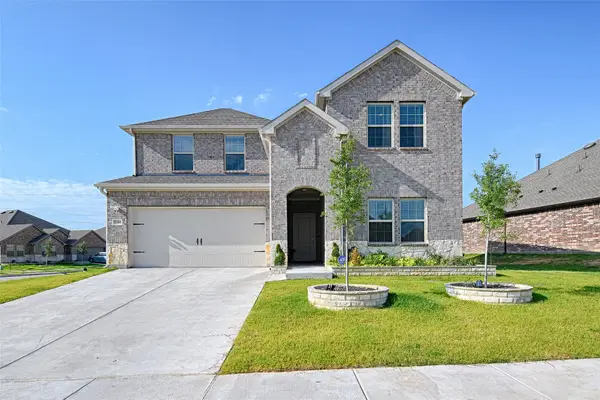 $464,990Active4 beds 3 baths2,514 sq. ft.
$464,990Active4 beds 3 baths2,514 sq. ft.8384 Marotto Street, Garland, TX 75043
MLS# 21084664Listed by: UNITED REAL ESTATE - New
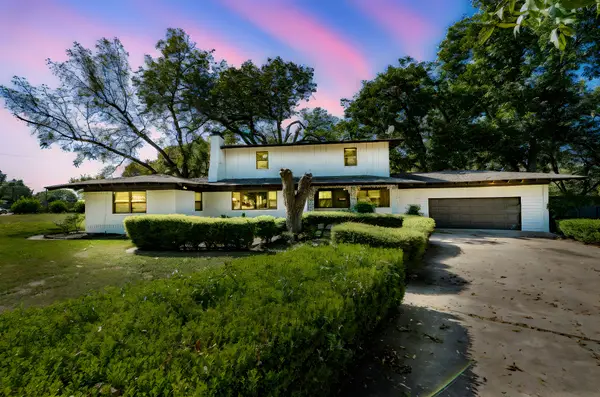 $549,999Active4 beds 3 baths2,676 sq. ft.
$549,999Active4 beds 3 baths2,676 sq. ft.2515 S 5th Street, Garland, TX 75041
MLS# 21083591Listed by: REGAL, REALTORS - New
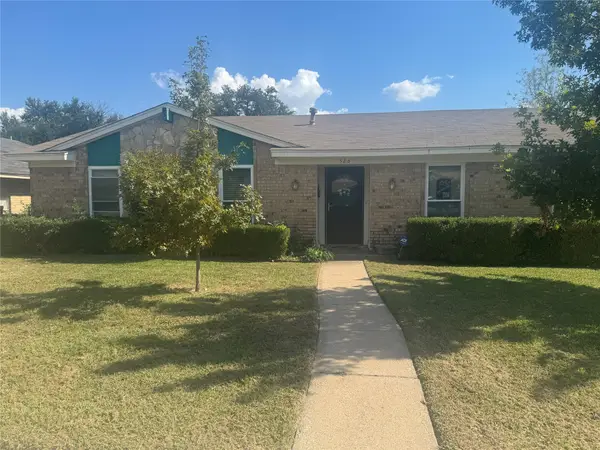 $259,000Active3 beds 2 baths1,778 sq. ft.
$259,000Active3 beds 2 baths1,778 sq. ft.526 Grinnell Drive, Garland, TX 75043
MLS# 21084681Listed by: EBBY HALLIDAY, REALTORS - New
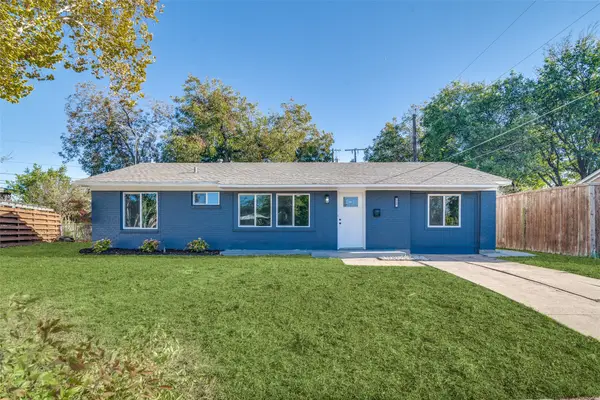 $278,313Active4 beds 2 baths1,392 sq. ft.
$278,313Active4 beds 2 baths1,392 sq. ft.1726 Lynn Dr, Garland, TX 75040
MLS# 21084715Listed by: THE VIBE BROKERAGE, LLC - New
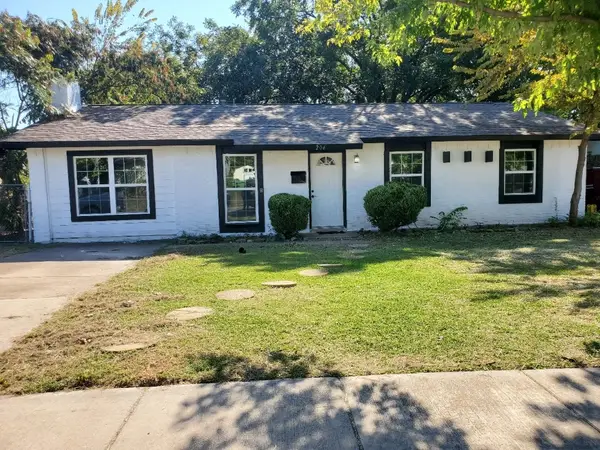 $285,000Active3 beds 2 baths1,304 sq. ft.
$285,000Active3 beds 2 baths1,304 sq. ft.206 Springbranch Drive, Garland, TX 75043
MLS# 21083261Listed by: MERSAL REALTY
