3714 Senada Trail, Garland, TX 75040
Local realty services provided by:ERA Courtyard Real Estate
Listed by: shant avedisian972-771-6970
Office: regal, realtors
MLS#:21068131
Source:GDAR
Price summary
- Price:$395,000
- Price per sq. ft.:$143.69
- Monthly HOA dues:$28.33
About this home
Welcome to 3714 Senada Trail, Garland, TX 75040, a stylish 4-bedroom, 2.5-bath home offering roughly 2,749 sq ft of living space, built in 2001, and perfectly placed on a quiet cul-de-sac lot in the desirable Enclave subdivision.
Step inside to a grand two-story entrance with luxurious high ceilings, bathed in natural light and overlooked from the upstairs family room with its own kitchenette, ideal for entertaining, guests, or multi-generation living. The main level features an open concept living area, dining space, and a private primary suite for ultimate convenience.
Upstairs, the second living area with a kitchenette adds flexibility for a game room, teen retreat, or media space, complemented by three generous bedrooms. The level backyard offers room for pets, play, or outdoor dining.
Located just 5 minutes (˜ 2.8 miles) from Firewheel Town Center’s shopping, dining, and entertainment, and close to major highways, this home blends location, lifestyle, and design. With its cul-de-sac privacy, dramatic foyer, and rare upstairs kitchenette, this property delivers the space, style, and comfort buyers are searching for in Garland’s 75040 zip.
Note: All information is deemed reliable but not guaranteed. Buyer and Buyer’s Agent to verify all measurements, schools, features, and details.
Contact an agent
Home facts
- Year built:2001
- Listing ID #:21068131
- Added:55 day(s) ago
- Updated:December 19, 2025 at 08:16 AM
Rooms and interior
- Bedrooms:4
- Total bathrooms:3
- Full bathrooms:2
- Half bathrooms:1
- Living area:2,749 sq. ft.
Heating and cooling
- Cooling:Ceiling Fans, Central Air
- Heating:Central, Fireplaces
Structure and exterior
- Roof:Composition
- Year built:2001
- Building area:2,749 sq. ft.
- Lot area:0.15 Acres
Schools
- High school:Choice Of School
- Middle school:Choice Of School
- Elementary school:Choice Of School
Finances and disclosures
- Price:$395,000
- Price per sq. ft.:$143.69
- Tax amount:$10,071
New listings near 3714 Senada Trail
- New
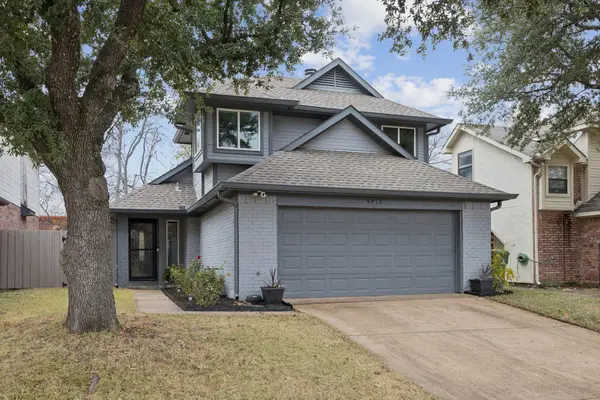 $370,500Active3 beds 3 baths1,618 sq. ft.
$370,500Active3 beds 3 baths1,618 sq. ft.4913 Tree Top Lane, Garland, TX 75044
MLS# 21135290Listed by: TRUEPOINT REALTY, LLC - New
 $350,000Active3 beds 2 baths1,665 sq. ft.
$350,000Active3 beds 2 baths1,665 sq. ft.3210 Russwood Lane, Garland, TX 75044
MLS# 21135705Listed by: SEBASTIAN REALTY - New
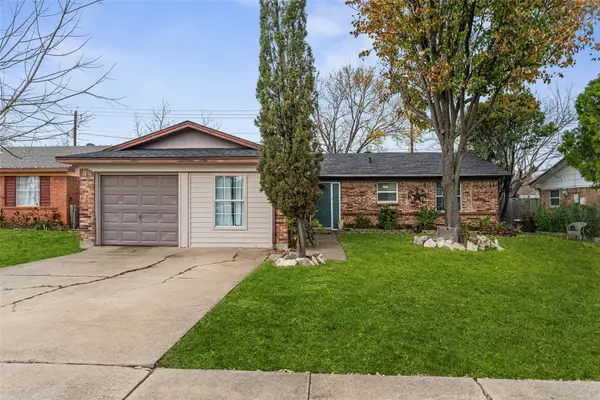 $274,999Active4 beds 2 baths1,644 sq. ft.
$274,999Active4 beds 2 baths1,644 sq. ft.621 Twilight Drive, Garland, TX 75040
MLS# 21135368Listed by: MONUMENT REALTY - Open Sat, 1 to 3pmNew
 $429,900Active3 beds 3 baths3,056 sq. ft.
$429,900Active3 beds 3 baths3,056 sq. ft.1405 Carriage Lane, Garland, TX 75043
MLS# 21132957Listed by: CLAY STAPP + CO - New
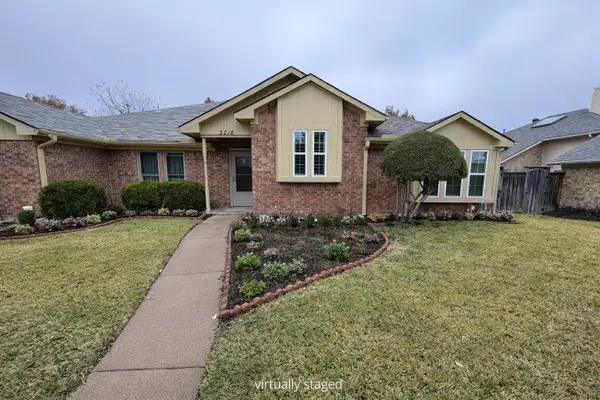 $314,999Active3 beds 2 baths1,440 sq. ft.
$314,999Active3 beds 2 baths1,440 sq. ft.2218 Overview Lane, Garland, TX 75044
MLS# 21133786Listed by: KELLER WILLIAMS CENTRAL 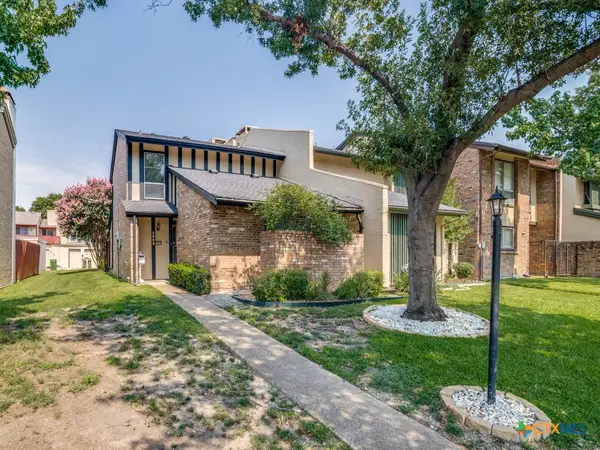 $220,000Active3 beds 3 baths1,464 sq. ft.
$220,000Active3 beds 3 baths1,464 sq. ft.2009 Town Court, Garland, TX 75041
MLS# 593326Listed by: PINNACLE REALTY ADVISORS $415,000Active4 beds 2 baths2,374 sq. ft.
$415,000Active4 beds 2 baths2,374 sq. ft.8387 Marotto Street, Garland, TX 75043
MLS# 594036Listed by: KELLER WILLIAMS LONESTAR DFW- New
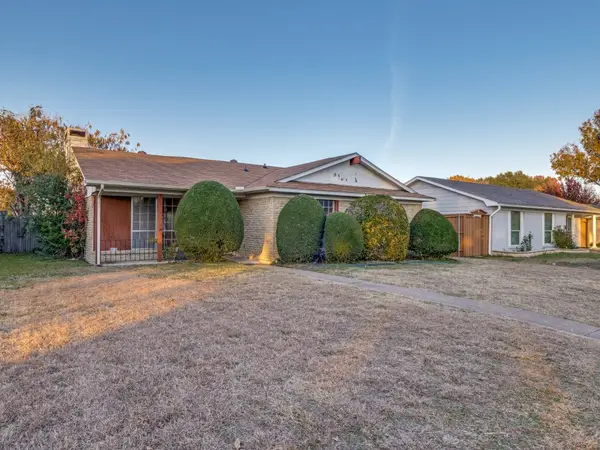 $266,000Active4 beds 2 baths1,522 sq. ft.
$266,000Active4 beds 2 baths1,522 sq. ft.2013 Snowmass Lane, Garland, TX 75044
MLS# 21135054Listed by: DAVID ELLIS REAL ESTATE - Open Sat, 10am to 2pmNew
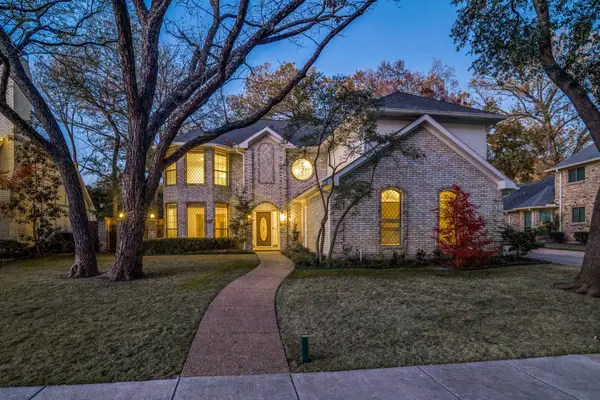 $719,000Active4 beds 4 baths3,492 sq. ft.
$719,000Active4 beds 4 baths3,492 sq. ft.2817 Woods Lane, Garland, TX 75044
MLS# 21124903Listed by: 5TH STREAM REALTY - New
 $230,000Active3 beds 2 baths1,280 sq. ft.
$230,000Active3 beds 2 baths1,280 sq. ft.906 High Country Drive, Garland, TX 75041
MLS# 21133196Listed by: 2126 HIGHWOOD DR. LLC
