3901 Citadel Drive, Garland, TX 75040
Local realty services provided by:ERA Courtyard Real Estate
Listed by: christine de vivo972-270-2100
Office: century 21 judge fite co.
MLS#:21115969
Source:GDAR
Price summary
- Price:$455,990
- Price per sq. ft.:$161.58
- Monthly HOA dues:$27.08
About this home
Move-in ready and beautifully updated! This spacious 4-bedroom, 2.5-bath home features 2 large living areas and a layout designed for comfort and functionality. The home offers a new roof (just 2 weeks old), fresh interior and exterior paint, and newly installed carpet throughout.The impressive kitchen includes granite countertops, custom cabinets, stainless steel appliances, a custom undermount sink, tile flooring, and an oversized pantry‹”perfect for any home chef. Enjoy the cozy breakfast nook complete with its own charming window seat.The primary suite and two additional bedrooms offer walk-in closets, and the primary bath and full upstairs bath have been updated, adding modern style and convenience. Upstairs, you'll also find a huge game room with its own closet, ideal for a media space, playroom, or additional living area.This home is truly move-in ready with thoughtful updates and plenty of room to spread out. A wonderful opportunity in Garland‹”don't miss it!
Contact an agent
Home facts
- Year built:2003
- Listing ID #:21115969
- Added:44 day(s) ago
- Updated:January 02, 2026 at 12:46 PM
Rooms and interior
- Bedrooms:4
- Total bathrooms:3
- Full bathrooms:2
- Half bathrooms:1
- Living area:2,822 sq. ft.
Heating and cooling
- Cooling:Central Air, Electric
- Heating:Central, Fireplaces, Natural Gas
Structure and exterior
- Roof:Composition
- Year built:2003
- Building area:2,822 sq. ft.
- Lot area:0.15 Acres
Schools
- High school:Choice Of School
- Middle school:Choice Of School
- Elementary school:Choice Of School
Finances and disclosures
- Price:$455,990
- Price per sq. ft.:$161.58
- Tax amount:$10,429
New listings near 3901 Citadel Drive
- New
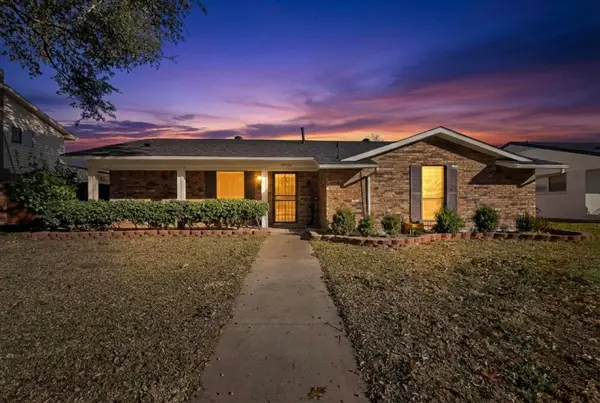 $285,000Active3 beds 2 baths1,435 sq. ft.
$285,000Active3 beds 2 baths1,435 sq. ft.2618 Richcreek Drive, Garland, TX 75044
MLS# 21139505Listed by: TEXAS SIGNATURE REALTY - New
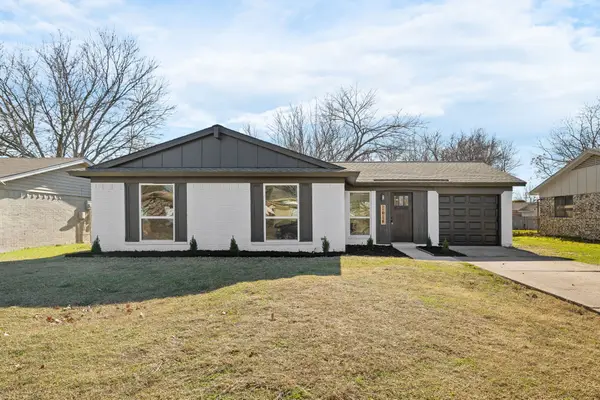 $294,999Active4 beds 2 baths1,340 sq. ft.
$294,999Active4 beds 2 baths1,340 sq. ft.1414 Greencove Drive, Garland, TX 75040
MLS# 21134122Listed by: MONUMENT REALTY - New
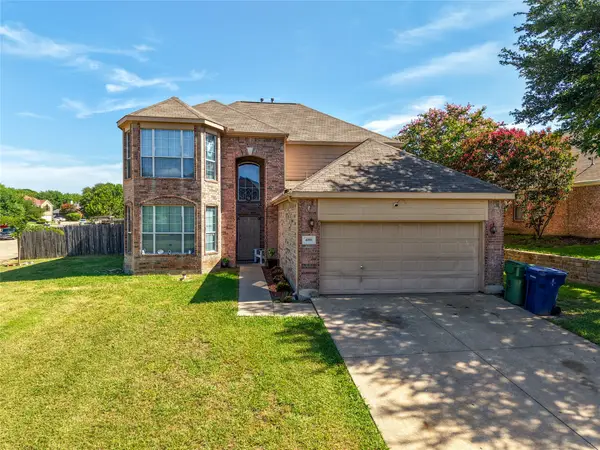 $349,900Active4 beds 3 baths2,514 sq. ft.
$349,900Active4 beds 3 baths2,514 sq. ft.4001 Chinaberry Drive, Garland, TX 75043
MLS# 21141634Listed by: HOPE4U REALTY, LLC - New
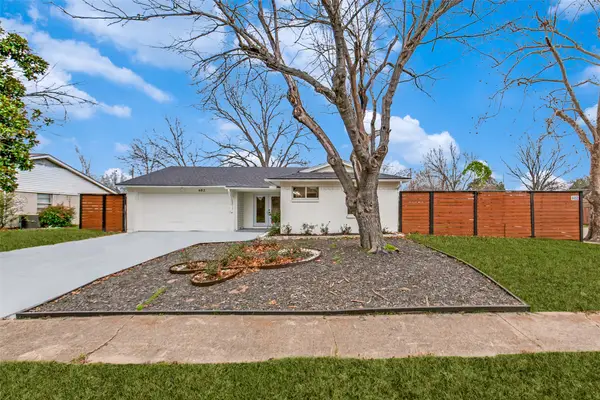 $349,900Active3 beds 2 baths1,746 sq. ft.
$349,900Active3 beds 2 baths1,746 sq. ft.602 Lawson Drive, Garland, TX 75042
MLS# 21138717Listed by: SARAH BOYD & CO - New
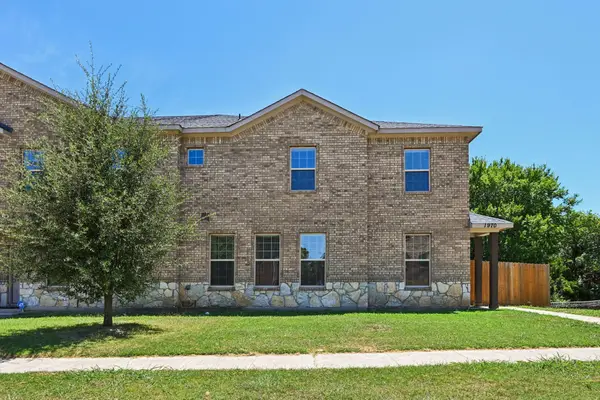 $315,000Active5 beds 3 baths2,146 sq. ft.
$315,000Active5 beds 3 baths2,146 sq. ft.1970 Timber Oaks Drive, Garland, TX 75040
MLS# 21141090Listed by: KELLER WILLIAMS FRISCO STARS - New
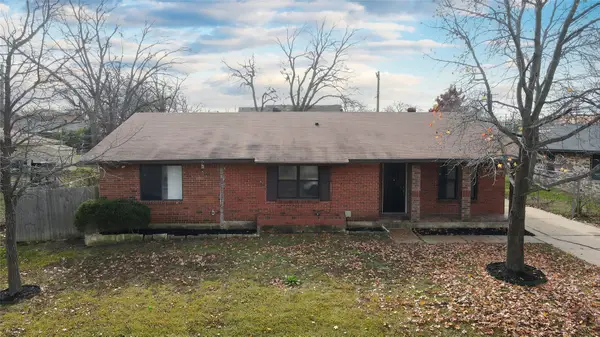 $225,000Active4 beds 3 baths1,598 sq. ft.
$225,000Active4 beds 3 baths1,598 sq. ft.806 E Vista Drive, Garland, TX 75041
MLS# 21141454Listed by: APLOMB REAL ESTATE - New
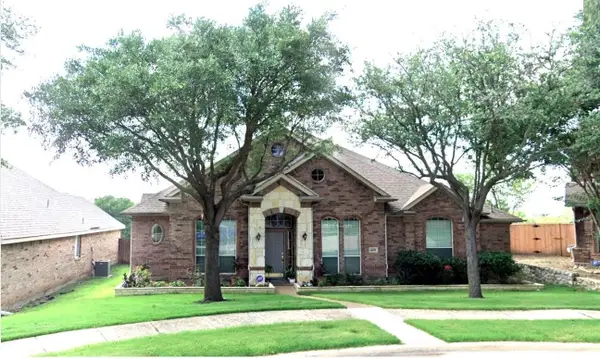 $453,000Active4 beds 3 baths2,667 sq. ft.
$453,000Active4 beds 3 baths2,667 sq. ft.4601 Eden Drive, Garland, TX 75043
MLS# 21141402Listed by: EVEREST REALTY - Open Sat, 1 to 3pmNew
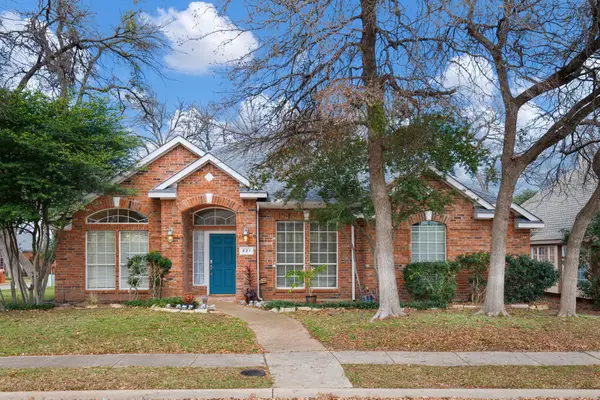 $459,000Active3 beds 2 baths2,366 sq. ft.
$459,000Active3 beds 2 baths2,366 sq. ft.921 W Muirfield Road, Garland, TX 75044
MLS# 21138071Listed by: EBBY HALLIDAY, REALTORS - New
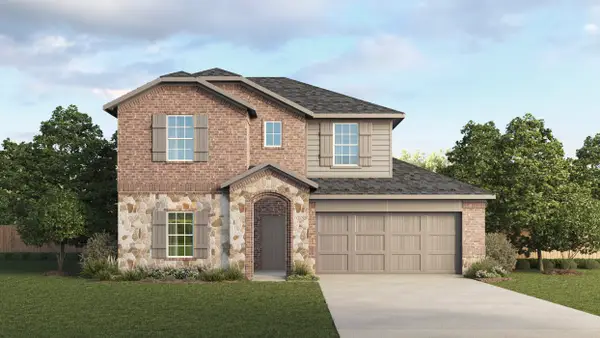 $459,745Active4 beds 3 baths2,322 sq. ft.
$459,745Active4 beds 3 baths2,322 sq. ft.7057 Birdwatch Drive, Garland, TX 75043
MLS# 21141060Listed by: JEANETTE ANDERSON REAL ESTATE - New
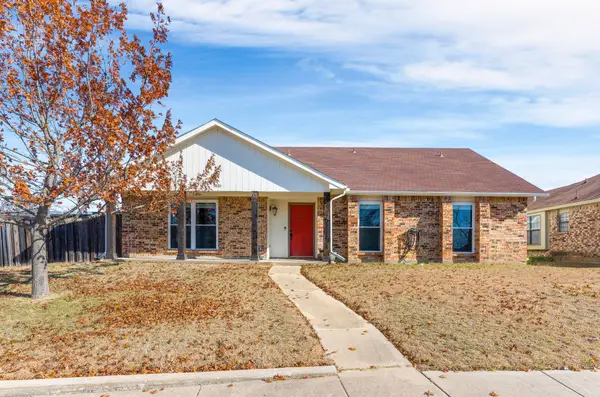 $330,000Active4 beds 2 baths2,033 sq. ft.
$330,000Active4 beds 2 baths2,033 sq. ft.5801 Winell Drive, Garland, TX 75043
MLS# 21117327Listed by: EBBY HALLIDAY, REALTORS
