4005 Tynes Drive, Garland, TX 75042
Local realty services provided by:ERA Courtyard Real Estate
Listed by: reggie walker877-366-2213
Office: lpt realty, llc.
MLS#:21050211
Source:GDAR
Price summary
- Price:$345,000
- Price per sq. ft.:$169.2
About this home
You must step inside to appreciate this home. 4 bedrooms, 2 full bathrooms and 2 spacious living areas, a large dining room, plus a swimming pool and a 2-car garage. This home features 1 of the largest lots in the neighborhood with enough space for a pool and green space in the back yard. Beautiful tile and wood laminate flooring with carpet in 1 room. Fireplace in the living room. Large window in the den to overlook the back yard. 2 sets of french doors. Plenty of parking with the addition of the driveway and garage. Updated. Flooring and fixures replaced in 2025. Ceiling fans in both living areas and all 4 bedrooms. Foundation work completed in 2025 with transferrable warranty from Lima Foundation. Garland address in Richardson ISD. Camera system remains with the home.
Contact an agent
Home facts
- Year built:1966
- Listing ID #:21050211
- Added:118 day(s) ago
- Updated:January 02, 2026 at 12:35 PM
Rooms and interior
- Bedrooms:4
- Total bathrooms:2
- Full bathrooms:2
- Living area:2,039 sq. ft.
Heating and cooling
- Cooling:Central Air, Electric
- Heating:Central, Natural Gas
Structure and exterior
- Roof:Composition
- Year built:1966
- Building area:2,039 sq. ft.
- Lot area:0.29 Acres
Schools
- High school:Berkner
- Elementary school:Ohenry
Finances and disclosures
- Price:$345,000
- Price per sq. ft.:$169.2
- Tax amount:$6,404
New listings near 4005 Tynes Drive
- New
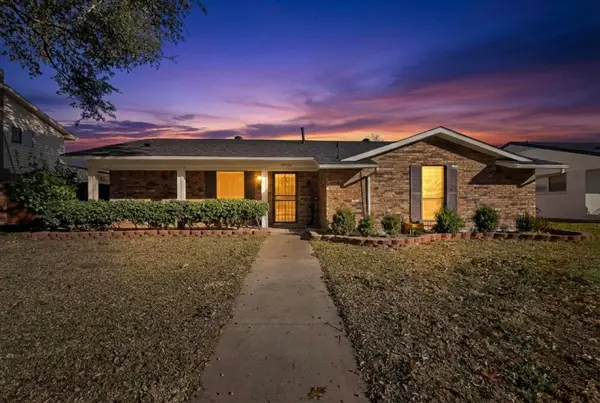 $285,000Active3 beds 2 baths1,435 sq. ft.
$285,000Active3 beds 2 baths1,435 sq. ft.2618 Richcreek Drive, Garland, TX 75044
MLS# 21139505Listed by: TEXAS SIGNATURE REALTY - New
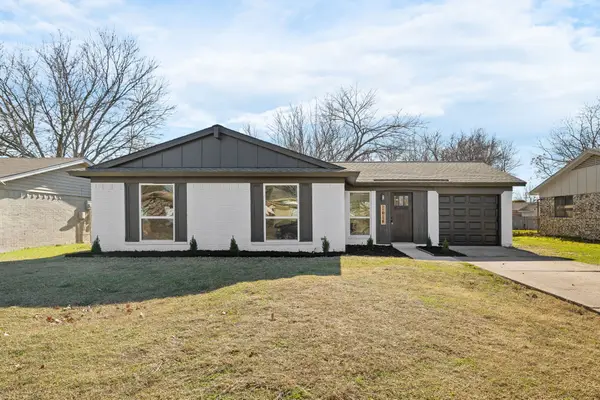 $294,999Active4 beds 2 baths1,340 sq. ft.
$294,999Active4 beds 2 baths1,340 sq. ft.1414 Greencove Drive, Garland, TX 75040
MLS# 21134122Listed by: MONUMENT REALTY - New
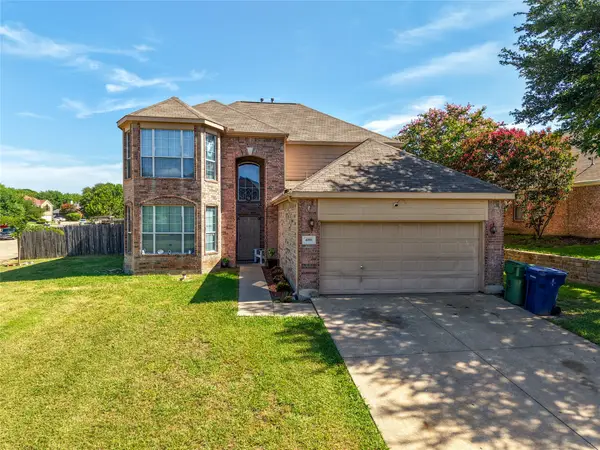 $349,900Active4 beds 3 baths2,514 sq. ft.
$349,900Active4 beds 3 baths2,514 sq. ft.4001 Chinaberry Drive, Garland, TX 75043
MLS# 21141634Listed by: HOPE4U REALTY, LLC - New
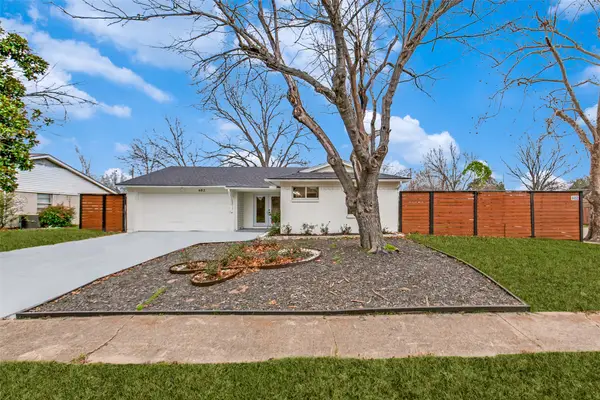 $349,900Active3 beds 2 baths1,746 sq. ft.
$349,900Active3 beds 2 baths1,746 sq. ft.602 Lawson Drive, Garland, TX 75042
MLS# 21138717Listed by: SARAH BOYD & CO - New
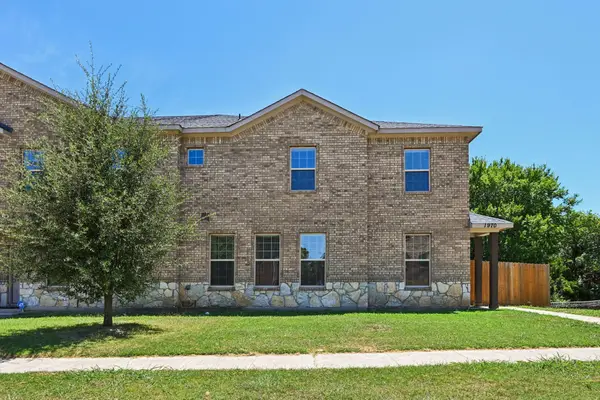 $315,000Active5 beds 3 baths2,146 sq. ft.
$315,000Active5 beds 3 baths2,146 sq. ft.1970 Timber Oaks Drive, Garland, TX 75040
MLS# 21141090Listed by: KELLER WILLIAMS FRISCO STARS - New
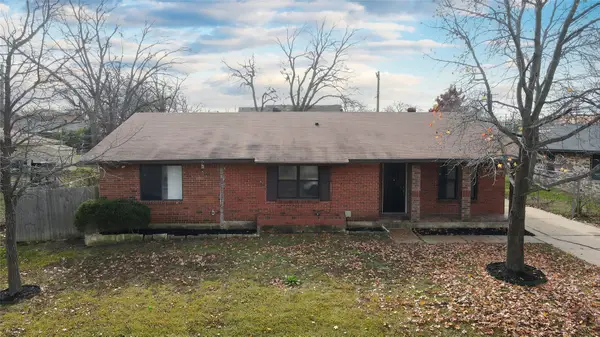 $225,000Active4 beds 3 baths1,598 sq. ft.
$225,000Active4 beds 3 baths1,598 sq. ft.806 E Vista Drive, Garland, TX 75041
MLS# 21141454Listed by: APLOMB REAL ESTATE - New
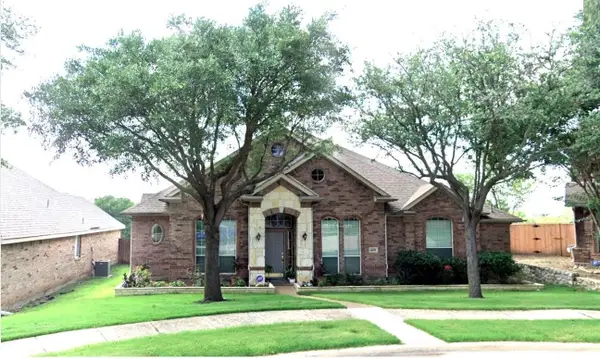 $453,000Active4 beds 3 baths2,667 sq. ft.
$453,000Active4 beds 3 baths2,667 sq. ft.4601 Eden Drive, Garland, TX 75043
MLS# 21141402Listed by: EVEREST REALTY - Open Sat, 1 to 3pmNew
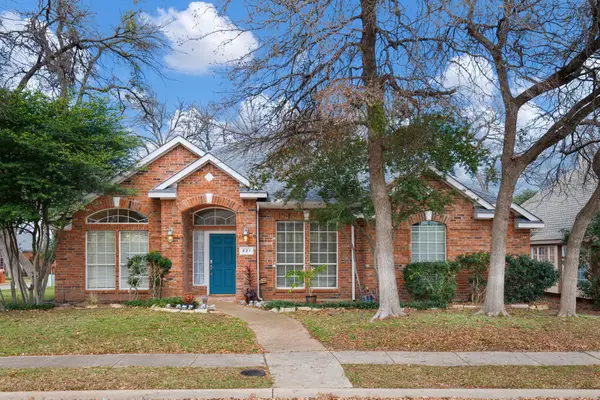 $459,000Active3 beds 2 baths2,366 sq. ft.
$459,000Active3 beds 2 baths2,366 sq. ft.921 W Muirfield Road, Garland, TX 75044
MLS# 21138071Listed by: EBBY HALLIDAY, REALTORS - New
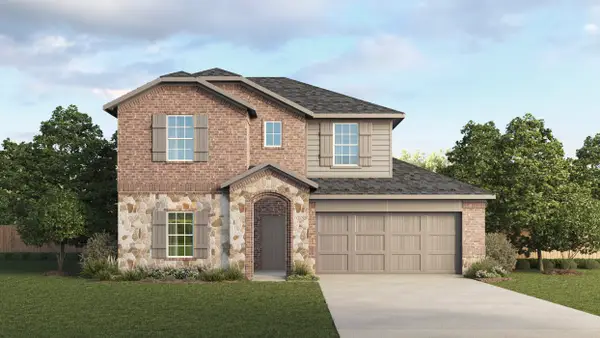 $459,745Active4 beds 3 baths2,322 sq. ft.
$459,745Active4 beds 3 baths2,322 sq. ft.7057 Birdwatch Drive, Garland, TX 75043
MLS# 21141060Listed by: JEANETTE ANDERSON REAL ESTATE - New
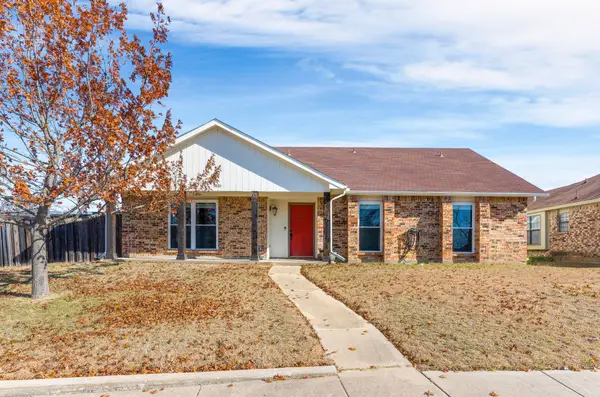 $330,000Active4 beds 2 baths2,033 sq. ft.
$330,000Active4 beds 2 baths2,033 sq. ft.5801 Winell Drive, Garland, TX 75043
MLS# 21117327Listed by: EBBY HALLIDAY, REALTORS
