411 S 11th Street, Garland, TX 75040
Local realty services provided by:ERA Myers & Myers Realty
Listed by: cynthia lopez214-769-2142,214-769-2142
Office: c&d realty group llc.
MLS#:21157279
Source:GDAR
Price summary
- Price:$529,900
- Price per sq. ft.:$162.75
About this home
Welcome to 411 S. Eleventh Street, a distinguished historic residence located in Garland’s coveted Travis College Hill Historic District. Built in 1913, this remarkable home has been thoughtfully restored and carefully maintained, offering a rare opportunity to own a true piece of Garland history while enjoying modern-day comfort.
Once home to former Mayor G. Lester Davis and his wife Mattie Cole Davis, the property holds a notable place in the city’s story and was among the first residences in Garland to feature indoor plumbing, a forward-thinking innovation of its era. Today, the home reflects a harmonious balance of architectural integrity and functional updates.
Spanning over 3,200 square feet, this 5-bedroom, 2.1-bath residence offers generous living spaces defined by tall ceilings, original millwork, rich wood details, and period-inspired fixtures. A fully updated kitchen, inviting living room, and spacious dining areas support both everyday living and meaningful gatherings. The bedrooms and baths provide comfort and privacy, with each space reflecting careful preservation and practical enhancement.
Outdoor living is equally inviting with a wide wraparound porch, screened balcony, and a tree-shaded yard that create peaceful moments throughout the day. Separate enclosed parking for up to three vehicles adds everyday convenience; a valuable feature rarely found in historic homes.
Awarded a Texas State Historic Marker in 2015, the Travis College Hill Historic District is cherished for its “Magic 11th Street” charm, strong community connection, and enduring character.
411 S. Eleventh Street is more than a residence - it is a thoughtfully stewarded home where history, comfort, and timeless elegance converge.
Contact an agent
Home facts
- Year built:1913
- Listing ID #:21157279
- Added:143 day(s) ago
- Updated:February 16, 2026 at 02:43 PM
Rooms and interior
- Bedrooms:5
- Total bathrooms:3
- Full bathrooms:2
- Half bathrooms:1
- Living area:3,256 sq. ft.
Heating and cooling
- Cooling:Ceiling Fans, Central Air
- Heating:Central, Fireplaces, Natural Gas
Structure and exterior
- Roof:Composition
- Year built:1913
- Building area:3,256 sq. ft.
- Lot area:0.47 Acres
Schools
- High school:Choice Of School
- Middle school:Choice Of School
- Elementary school:Choice Of School
Finances and disclosures
- Price:$529,900
- Price per sq. ft.:$162.75
- Tax amount:$10,476
New listings near 411 S 11th Street
- New
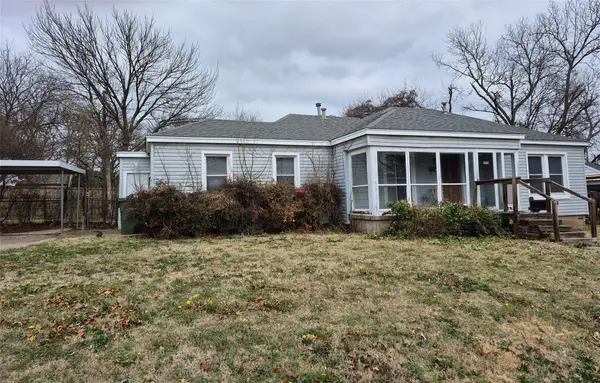 $180,000Active2 beds 1 baths1,100 sq. ft.
$180,000Active2 beds 1 baths1,100 sq. ft.905 Sycamore Drive, Garland, TX 75041
MLS# 21177608Listed by: COLDWELL BANKER APEX, REALTORS - New
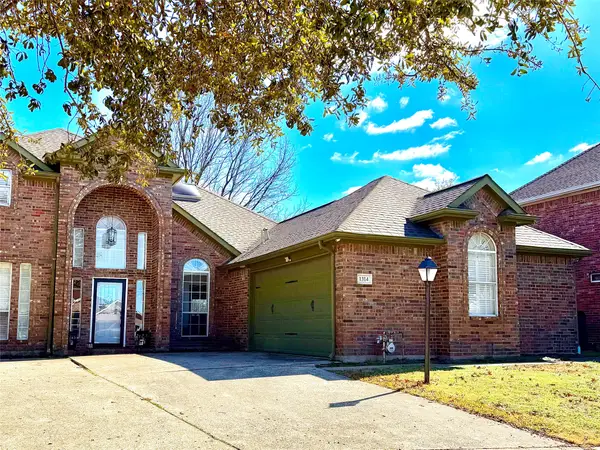 $399,999Active4 beds 3 baths2,498 sq. ft.
$399,999Active4 beds 3 baths2,498 sq. ft.1314 Wendell Way, Garland, TX 75043
MLS# 21176505Listed by: THE PROPERTY SHOP - New
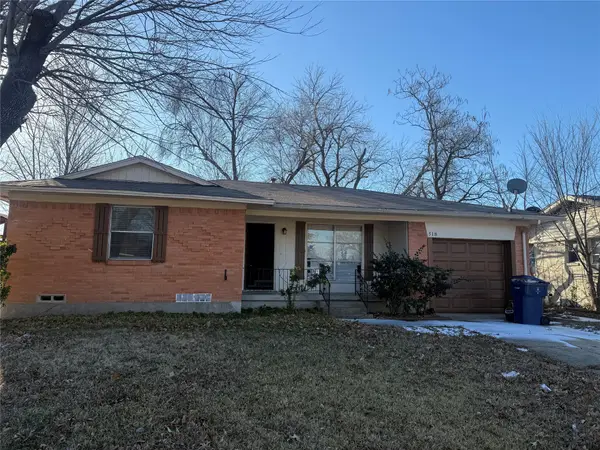 $263,500Active3 beds 2 baths1,149 sq. ft.
$263,500Active3 beds 2 baths1,149 sq. ft.518 Calvin Drive, Garland, TX 75041
MLS# 21173991Listed by: MONUMENT REALTY - New
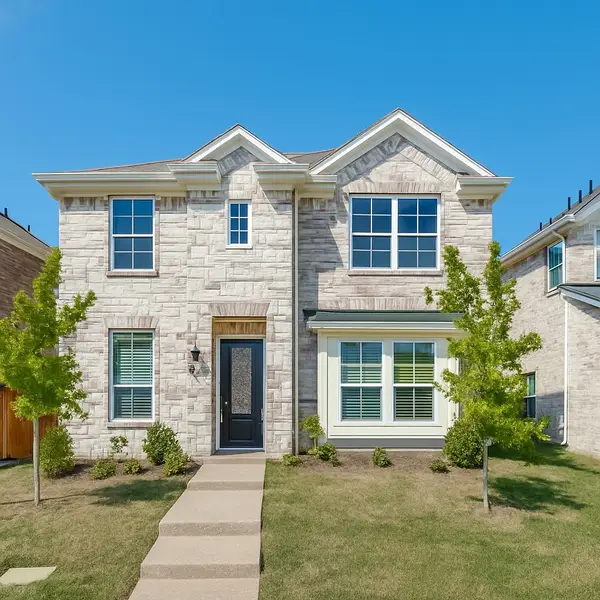 $539,000Active3 beds 3 baths2,290 sq. ft.
$539,000Active3 beds 3 baths2,290 sq. ft.337 Gleneagles Drive, Garland, TX 75040
MLS# 21177745Listed by: REPUTED BROKERAGE - New
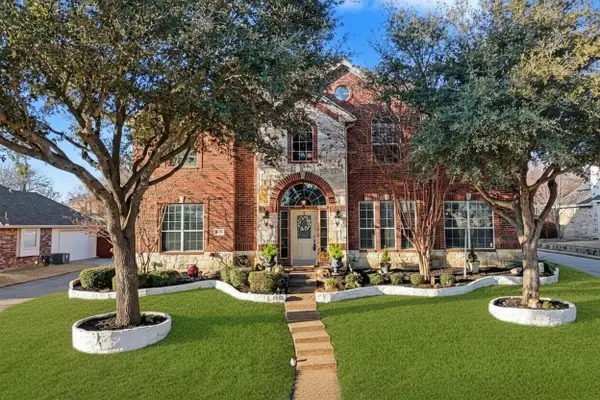 $590,000Active5 beds 4 baths4,097 sq. ft.
$590,000Active5 beds 4 baths4,097 sq. ft.1318 Coastal Drive, Garland, TX 75043
MLS# 21158076Listed by: COLDWELL BANKER APEX, REALTORS - New
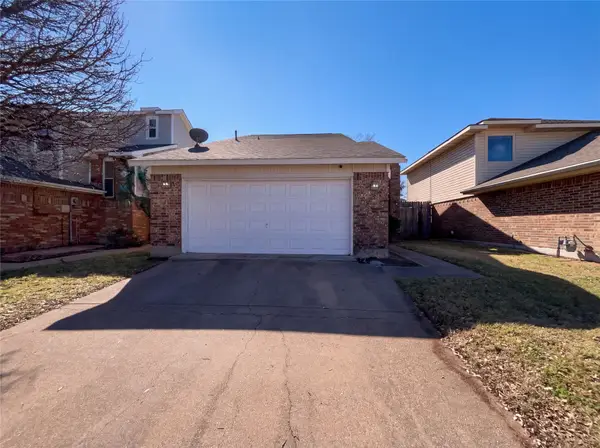 $275,000Active2 beds 2 baths1,459 sq. ft.
$275,000Active2 beds 2 baths1,459 sq. ft.2432 Centaurus Drive, Garland, TX 75044
MLS# 21180128Listed by: OPENDOOR BROKERAGE, LLC - New
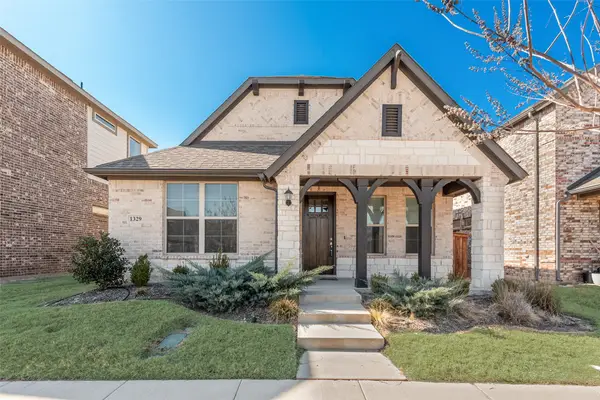 $539,000Active3 beds 3 baths2,555 sq. ft.
$539,000Active3 beds 3 baths2,555 sq. ft.1329 Buckeye Trail, Garland, TX 75042
MLS# 21178534Listed by: COMPASS RE TEXAS, LLC - New
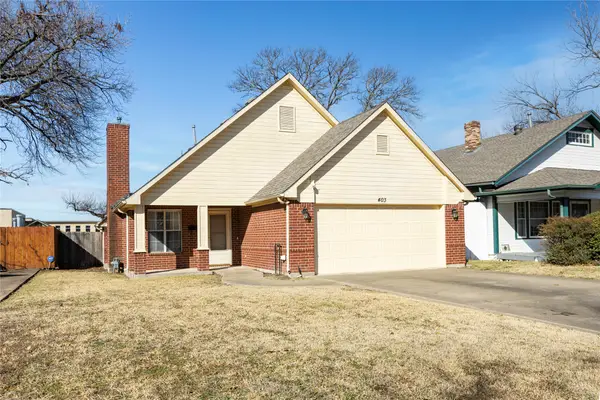 $318,000Active3 beds 2 baths1,550 sq. ft.
$318,000Active3 beds 2 baths1,550 sq. ft.403 S 11th Street, Garland, TX 75040
MLS# 21163792Listed by: EBBY HALLIDAY REALTORS - New
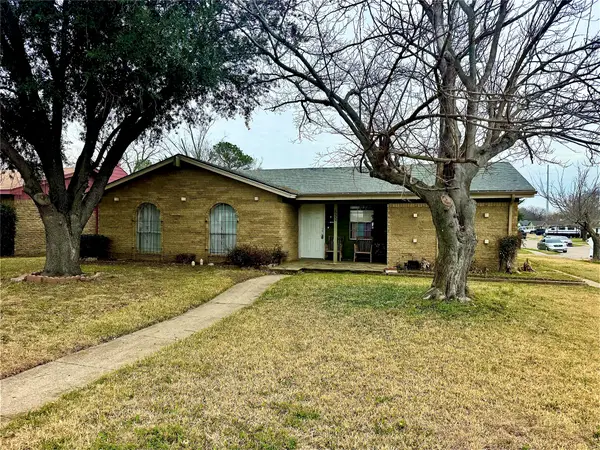 $220,000Active3 beds 2 baths938 sq. ft.
$220,000Active3 beds 2 baths938 sq. ft.630 E Oates Road, Garland, TX 75043
MLS# 21179940Listed by: MONUMENT REALTY - New
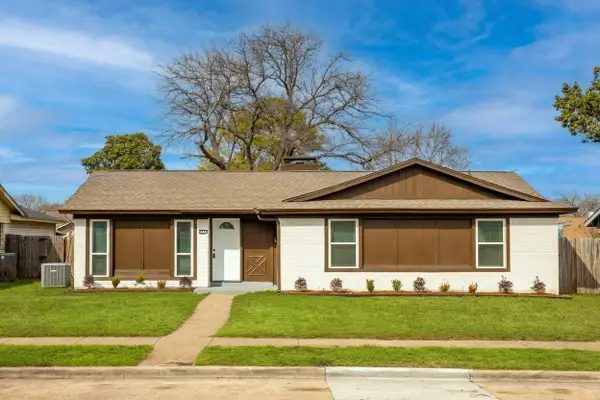 $320,000Active3 beds 2 baths1,472 sq. ft.
$320,000Active3 beds 2 baths1,472 sq. ft.2105 Matterhorn Drive, Garland, TX 75044
MLS# 21166566Listed by: AMX REALTY

