4121 Sweetbriar Drive, Garland, TX 75042
Local realty services provided by:ERA Steve Cook & Co, Realtors
Listed by: shemeka busby888-455-6040
Office: fathom realty llc.
MLS#:21113363
Source:GDAR
Price summary
- Price:$265,000
- Price per sq. ft.:$196.15
About this home
Located in a well-established Garland neighborhood, this inviting 3-bed, 2-bath home offers a bright layout and thoughtful updates in all the right places. Fresh interior paint sets a clean, welcoming tone from the moment you enter, and the spacious living and dining areas flow comfortably for everyday living. The kitchen has been newly painted, giving you a fresh canvas to add your own style over time. The real highlight is the fully renovated owner’s suite, designed with modern tilework and a crisp, move-in–ready feel. Additional bedrooms provide flexibility for guests, work, or hobbies, while the large front yard and open backyard offer room to relax or play. Priced with future improvements in mind, this home gives buyers the chance to personalize at their own pace while building equity along the way—an approachable opportunity in a convenient location close to shopping, dining, parks, and major routes. Schedule a showing to see how easily it can fit your lifestyle.
Contact an agent
Home facts
- Year built:1966
- Listing ID #:21113363
- Added:45 day(s) ago
- Updated:January 02, 2026 at 03:21 PM
Rooms and interior
- Bedrooms:3
- Total bathrooms:2
- Full bathrooms:2
- Living area:1,351 sq. ft.
Heating and cooling
- Cooling:Central Air
- Heating:Central
Structure and exterior
- Year built:1966
- Building area:1,351 sq. ft.
- Lot area:0.17 Acres
Schools
- High school:Berkner
- Elementary school:Ohenry
Finances and disclosures
- Price:$265,000
- Price per sq. ft.:$196.15
- Tax amount:$6,395
New listings near 4121 Sweetbriar Drive
- New
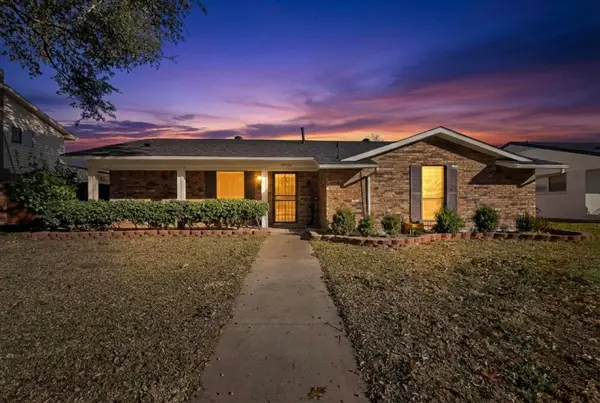 $285,000Active3 beds 2 baths1,435 sq. ft.
$285,000Active3 beds 2 baths1,435 sq. ft.2618 Richcreek Drive, Garland, TX 75044
MLS# 21139505Listed by: TEXAS SIGNATURE REALTY - New
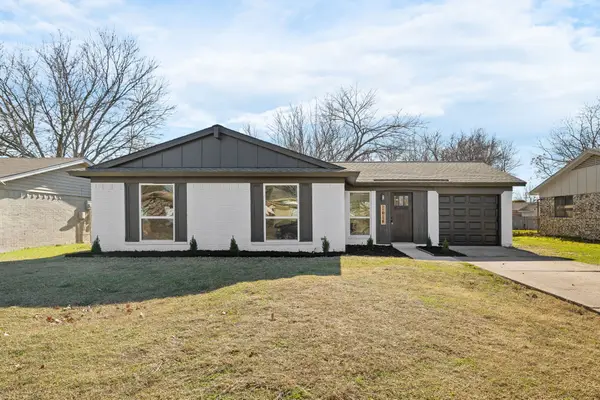 $294,999Active4 beds 2 baths1,340 sq. ft.
$294,999Active4 beds 2 baths1,340 sq. ft.1414 Greencove Drive, Garland, TX 75040
MLS# 21134122Listed by: MONUMENT REALTY - New
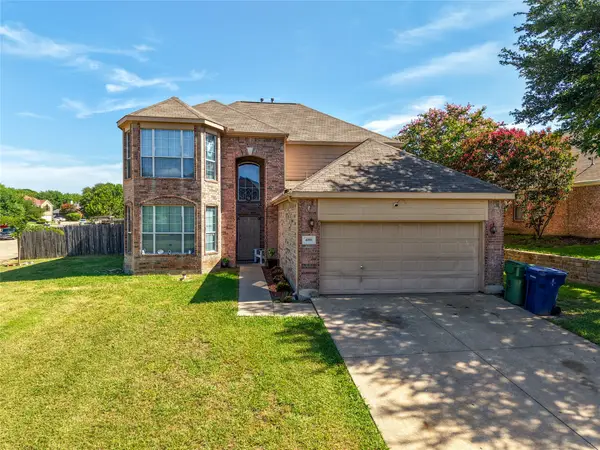 $349,900Active4 beds 3 baths2,514 sq. ft.
$349,900Active4 beds 3 baths2,514 sq. ft.4001 Chinaberry Drive, Garland, TX 75043
MLS# 21141634Listed by: HOPE4U REALTY, LLC - New
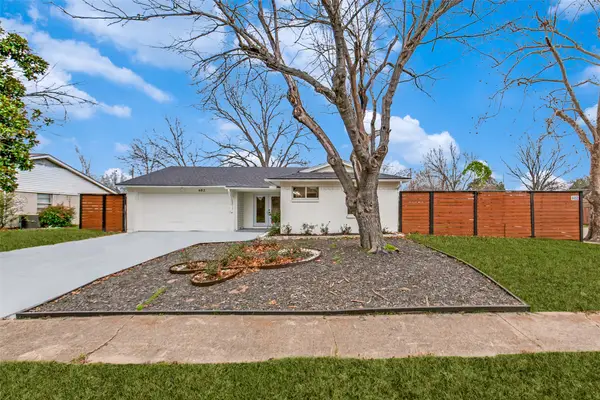 $349,900Active3 beds 2 baths1,746 sq. ft.
$349,900Active3 beds 2 baths1,746 sq. ft.602 Lawson Drive, Garland, TX 75042
MLS# 21138717Listed by: SARAH BOYD & CO - New
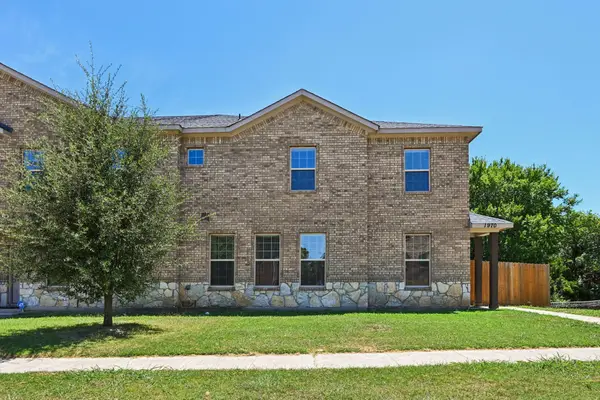 $315,000Active5 beds 3 baths2,146 sq. ft.
$315,000Active5 beds 3 baths2,146 sq. ft.1970 Timber Oaks Drive, Garland, TX 75040
MLS# 21141090Listed by: KELLER WILLIAMS FRISCO STARS - New
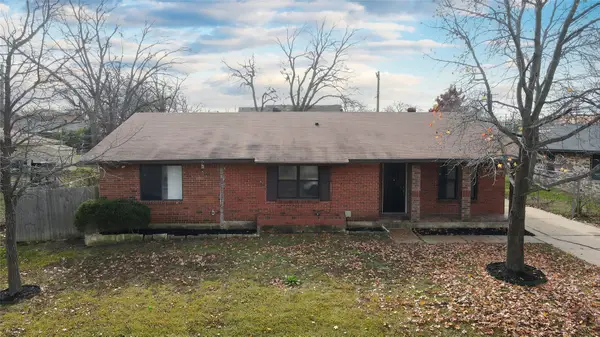 $225,000Active4 beds 3 baths1,598 sq. ft.
$225,000Active4 beds 3 baths1,598 sq. ft.806 E Vista Drive, Garland, TX 75041
MLS# 21141454Listed by: APLOMB REAL ESTATE - New
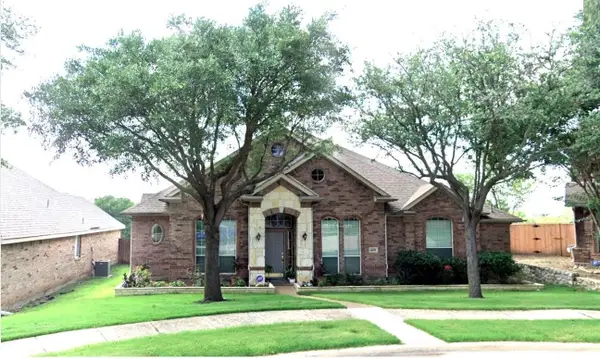 $453,000Active4 beds 3 baths2,667 sq. ft.
$453,000Active4 beds 3 baths2,667 sq. ft.4601 Eden Drive, Garland, TX 75043
MLS# 21141402Listed by: EVEREST REALTY - Open Sat, 1 to 3pmNew
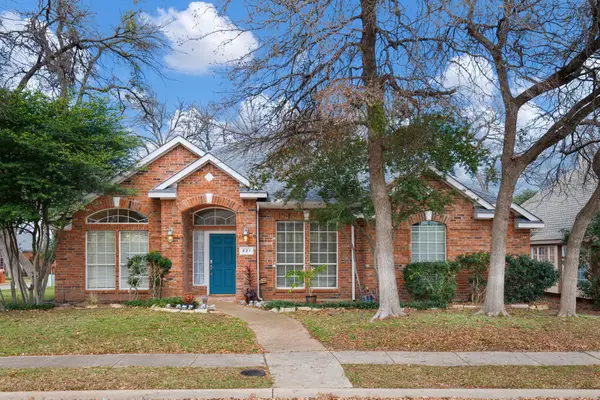 $459,000Active3 beds 2 baths2,366 sq. ft.
$459,000Active3 beds 2 baths2,366 sq. ft.921 W Muirfield Road, Garland, TX 75044
MLS# 21138071Listed by: EBBY HALLIDAY, REALTORS - New
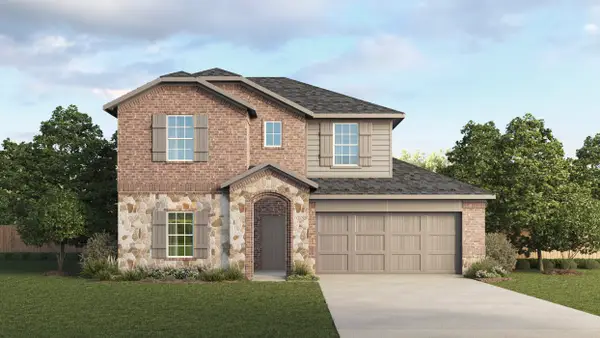 $459,745Active4 beds 3 baths2,322 sq. ft.
$459,745Active4 beds 3 baths2,322 sq. ft.7057 Birdwatch Drive, Garland, TX 75043
MLS# 21141060Listed by: JEANETTE ANDERSON REAL ESTATE - New
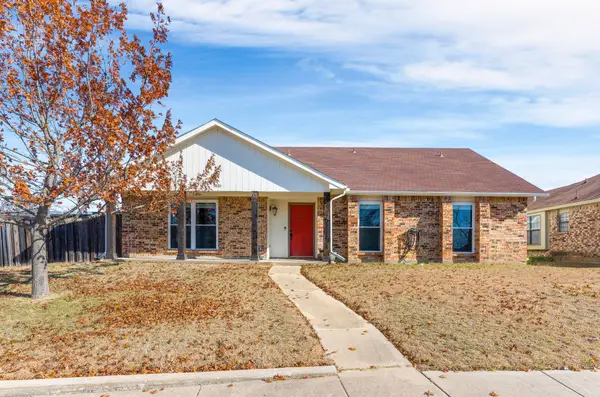 $330,000Active4 beds 2 baths2,033 sq. ft.
$330,000Active4 beds 2 baths2,033 sq. ft.5801 Winell Drive, Garland, TX 75043
MLS# 21117327Listed by: EBBY HALLIDAY, REALTORS
