4405 Fairlake Drive, Garland, TX 75043
Local realty services provided by:ERA Steve Cook & Co, Realtors



Listed by:ven vraniqi214-923-9686
Office:coldwell banker apex, realtors
MLS#:21016103
Source:GDAR
Price summary
- Price:$389,000
- Price per sq. ft.:$176.9
- Monthly HOA dues:$45
About this home
Discover this beautifully updated 4-bedroom, 2-bathroom residence tucked away in a quiet cul-de-sac in Garland, Texas. Backing to a serene greenbelt and just minutes from Lake Ray Hubbard, shopping, dining, and retail, this home offers a perfect blend of comfort, style, and convenience. Step inside to find rich dark wood-look vinyl flooring and an open-concept layout filled with natural light. The inviting living area features an upgraded fireplace with a custom wood art accent wall, creating a warm and welcoming space for entertaining or relaxing. The kitchen stands out with stainless steel appliances and ample cabinet space, flowing into a versatile dining area perfect for both casual meals and formal gatherings. The spacious primary suite offers a peaceful retreat with a large closet and private en-suite bath. Three additional bedrooms feature updated lighting and ceiling fans, ideal for guests, family, or a home office. A second full bathroom is finished with quality touches to provide everyday comfort. Outside, enjoy a stained and upgraded privacy fence, a landscaped yard great for outdoor living, and the added benefit of a 50-gallon water heater. The two-car garage adds extra storage and functionality. Located in a desirable Garland neighborhood with easy access to parks, top-rated schools, and major highways, this home is move-in ready and designed for modern living.
Contact an agent
Home facts
- Year built:1998
- Listing Id #:21016103
- Added:11 day(s) ago
- Updated:August 18, 2025 at 07:42 PM
Rooms and interior
- Bedrooms:4
- Total bathrooms:2
- Full bathrooms:2
- Living area:2,199 sq. ft.
Heating and cooling
- Cooling:Ceiling Fans, Central Air, Electric
- Heating:Central
Structure and exterior
- Year built:1998
- Building area:2,199 sq. ft.
- Lot area:0.25 Acres
Schools
- High school:Choice Of School
- Middle school:Choice Of School
- Elementary school:Choice Of School
Finances and disclosures
- Price:$389,000
- Price per sq. ft.:$176.9
- Tax amount:$8,483
New listings near 4405 Fairlake Drive
- New
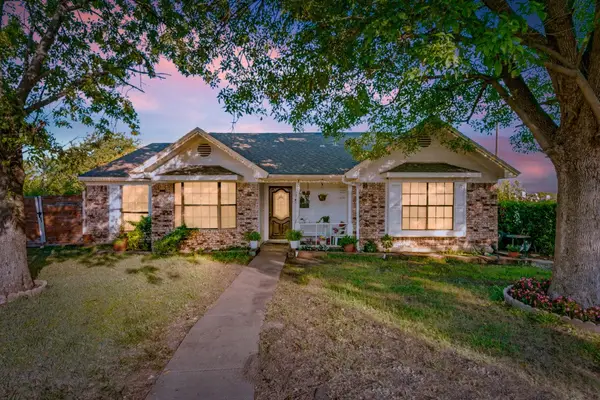 $305,000Active3 beds 2 baths1,477 sq. ft.
$305,000Active3 beds 2 baths1,477 sq. ft.2329 Jamaica Place, Garland, TX 75044
MLS# 21034942Listed by: DFW ELITE LIVING - New
 $365,995Active4 beds 3 baths2,335 sq. ft.
$365,995Active4 beds 3 baths2,335 sq. ft.1102 Melissa Lane, Garland, TX 75040
MLS# 21035351Listed by: IP REALTY, LLC - New
 $215,000Active3 beds 2 baths1,057 sq. ft.
$215,000Active3 beds 2 baths1,057 sq. ft.3905 Queens Court, Garland, TX 75043
MLS# 21025747Listed by: KELLER WILLIAMS ROCKWALL - New
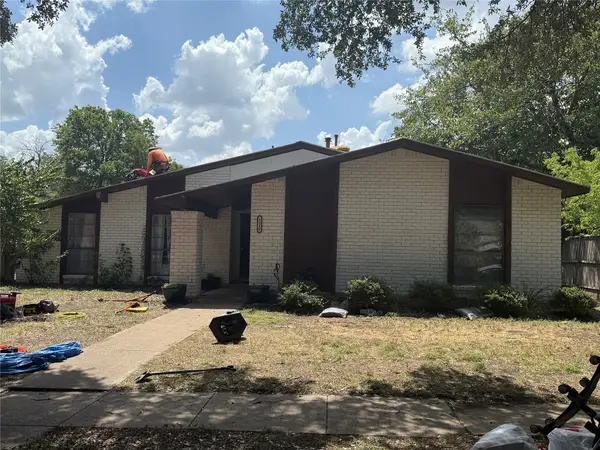 $260,000Active3 beds 2 baths2,172 sq. ft.
$260,000Active3 beds 2 baths2,172 sq. ft.3310 Collins Boulevard, Garland, TX 75044
MLS# 21034984Listed by: REAL BROKER, LLC - New
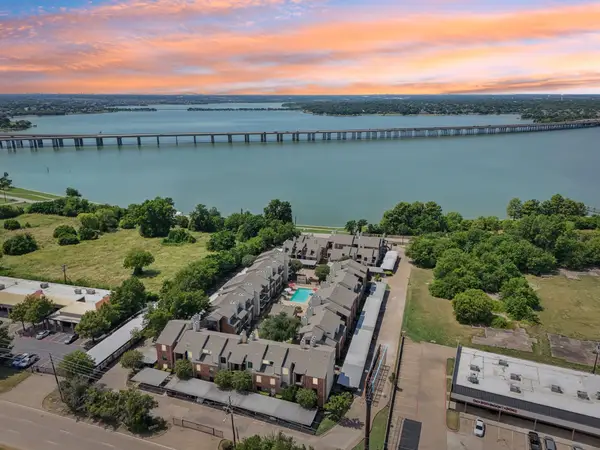 $130,000Active1 beds 1 baths605 sq. ft.
$130,000Active1 beds 1 baths605 sq. ft.1513 E Interstate 30 #232, Garland, TX 75043
MLS# 21031989Listed by: KELLER WILLIAMS FRISCO STARS - New
 $290,000Active3 beds 3 baths1,680 sq. ft.
$290,000Active3 beds 3 baths1,680 sq. ft.2819 Capella Circle, Garland, TX 75044
MLS# 21032774Listed by: EXP REALTY LLC - New
 $585,000Active4 beds 3 baths2,808 sq. ft.
$585,000Active4 beds 3 baths2,808 sq. ft.7409 Hardwick Drive, Garland, TX 75044
MLS# 21036125Listed by: SOON REALTY - New
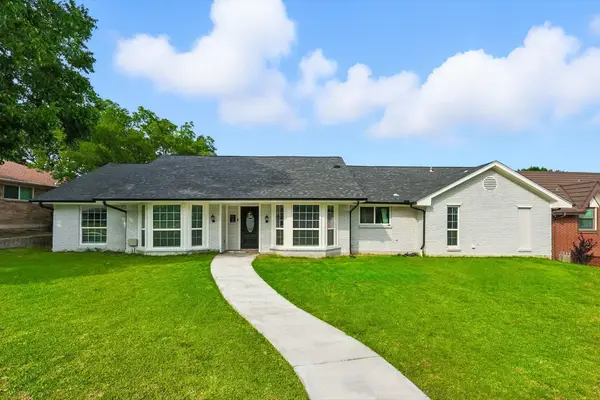 $445,000Active4 beds 3 baths2,589 sq. ft.
$445,000Active4 beds 3 baths2,589 sq. ft.2013 Westshore Drive, Garland, TX 75043
MLS# 21032994Listed by: EBBY HALLIDAY REALTORS - New
 $269,000Active3 beds 1 baths1,042 sq. ft.
$269,000Active3 beds 1 baths1,042 sq. ft.1344 Elmhurst Drive, Garland, TX 75041
MLS# 21035097Listed by: RE/MAX DALLAS SUBURBS - New
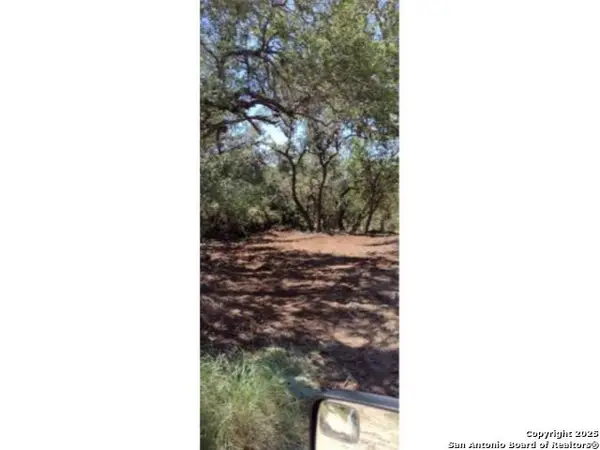 $26,000Active0.1 Acres
$26,000Active0.1 Acres166543 11th St E, Lakehills, TX 78063
MLS# 1893391Listed by: LISTWITHFREEDOM.COM
