4414 Bucknell Drive, Garland, TX 75042
Local realty services provided by:ERA Myers & Myers Realty
4414 Bucknell Drive,Garland, TX 75042
$373,500
- 5 Beds
- 3 Baths
- 2,349 sq. ft.
- Single family
- Active
Listed by:casi fricks817-783-4605
Office:redfin corporation
MLS#:21048438
Source:GDAR
Price summary
- Price:$373,500
- Price per sq. ft.:$159
About this home
Step inside this inviting 5-bedroom, 3-bath home that blends comfort and function. A gated drive leads to the 2-car detached garage, complete with a workbench and built-in shelving—ideal for storage or weekend projects. This thoughtfully designed floor plan offers two primary suite options, with one located downstairs and the second upstairs, making it perfect for multi-generational living or hosting long-term guests. Upstairs also features generously sized secondary bedrooms with large closets and a full bath, providing plenty of space for everyone. The living room welcomes you with a cozy ventless fireplace and an easy flow into the kitchen and dining areas, creating the perfect setting for both everyday living and entertaining. Step outside to your own backyard oasis. Enjoy a covered patio for outdoor dining, a heated pool with wrought-iron perimeter fencing for safety, and plenty of green space for play. The pool has been recently renovated with upgraded plaster, travertine coping, concrete decking, and a glass tile water line. A gas pool heater, added in 2022, extends your swimming season well into the cooler months. Additional peace of mind comes with a roof replaced in 2023. Beyond the home, the community adds even more to love. Spend the day at Watson Park, recently renovated to include a splash pad for summer fun, or take advantage of the new community center and library—perfect for activities, learning, and connection. Conveniently located near HWY 635 & 75, this home offers quick access to premier shopping, dining, and entertainment. You’ll be close to everything the city has to offer while still enjoying the charm of a small-town suburban feel. Schedule your home tour today!
Contact an agent
Home facts
- Year built:1962
- Listing ID #:21048438
- Added:55 day(s) ago
- Updated:October 25, 2025 at 11:52 AM
Rooms and interior
- Bedrooms:5
- Total bathrooms:3
- Full bathrooms:3
- Living area:2,349 sq. ft.
Structure and exterior
- Roof:Composition
- Year built:1962
- Building area:2,349 sq. ft.
- Lot area:0.19 Acres
Schools
- High school:Choice Of School
- Middle school:Choice Of School
- Elementary school:Choice Of School
Finances and disclosures
- Price:$373,500
- Price per sq. ft.:$159
- Tax amount:$8,522
New listings near 4414 Bucknell Drive
- New
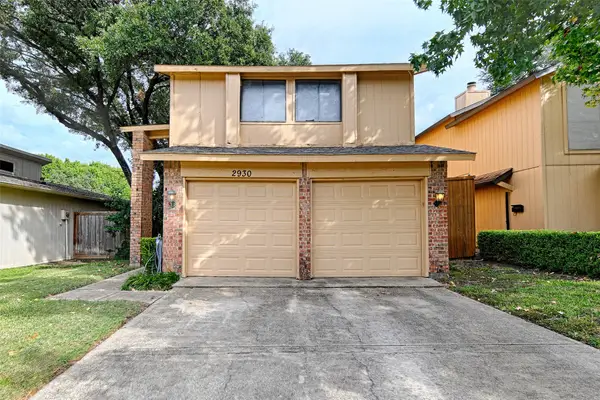 $280,000Active3 beds 3 baths1,540 sq. ft.
$280,000Active3 beds 3 baths1,540 sq. ft.2930 Canis Circle, Garland, TX 75044
MLS# 21098245Listed by: UNITED REAL ESTATE - New
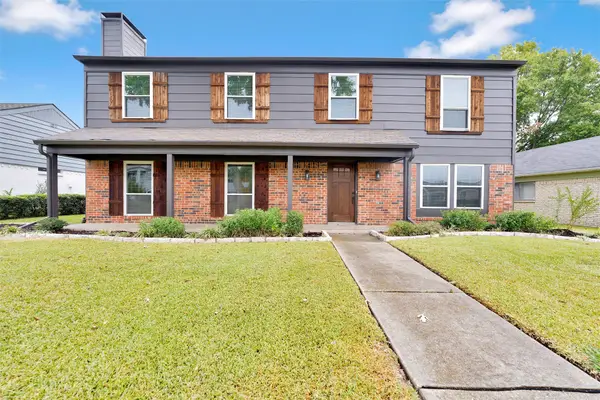 $359,000Active4 beds 3 baths2,696 sq. ft.
$359,000Active4 beds 3 baths2,696 sq. ft.1105 Melissa Lane, Garland, TX 75040
MLS# 21098067Listed by: NTEX REALTY, LP - New
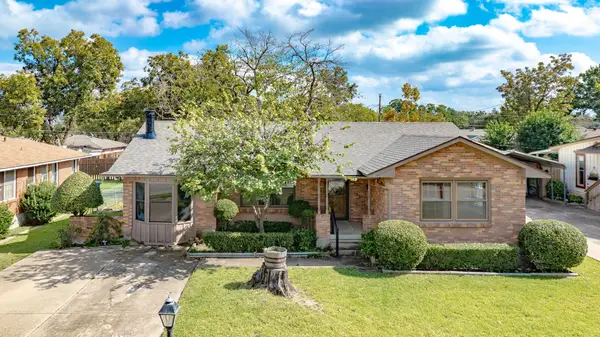 $247,000Active3 beds 2 baths1,486 sq. ft.
$247,000Active3 beds 2 baths1,486 sq. ft.3210 Sheridan Drive, Garland, TX 75041
MLS# 21091669Listed by: COLDWELL BANKER APEX, REALTORS - New
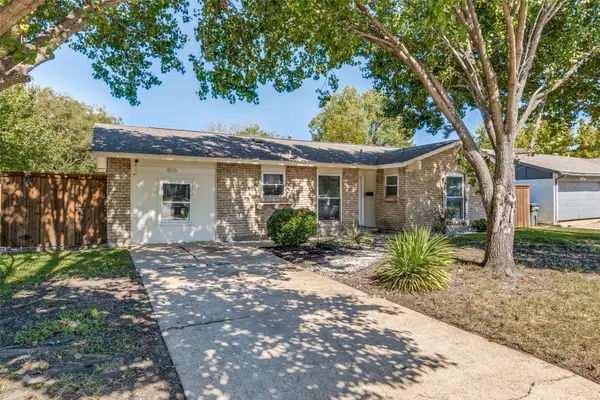 $250,000Active3 beds 2 baths1,324 sq. ft.
$250,000Active3 beds 2 baths1,324 sq. ft.805 Ontario Drive, Garland, TX 75040
MLS# 21096782Listed by: DHS REALTY - New
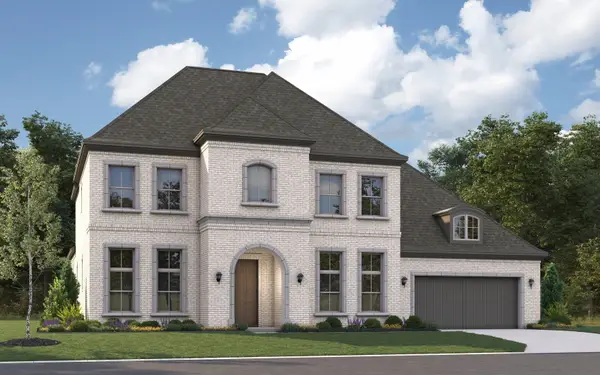 $1,424,900Active5 beds 7 baths5,079 sq. ft.
$1,424,900Active5 beds 7 baths5,079 sq. ft.551 Twilight Drive, Prosper, TX 75078
MLS# 21097666Listed by: HOMESUSA.COM - New
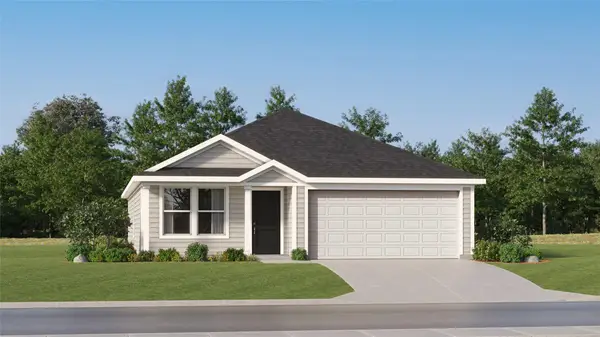 $223,849Active3 beds 2 baths1,474 sq. ft.
$223,849Active3 beds 2 baths1,474 sq. ft.2512 Smoke Passage Street, Crandall, TX 75114
MLS# 21097731Listed by: TURNER MANGUM,LLC - New
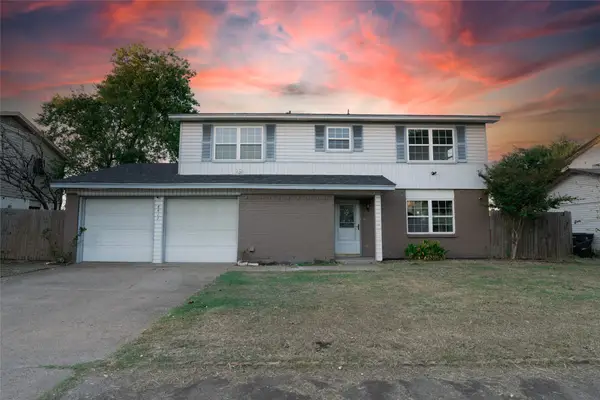 $400,000Active4 beds 3 baths2,335 sq. ft.
$400,000Active4 beds 3 baths2,335 sq. ft.4417 Bucknell Drive, Garland, TX 75042
MLS# 21097665Listed by: REAL BROKER, LLC - New
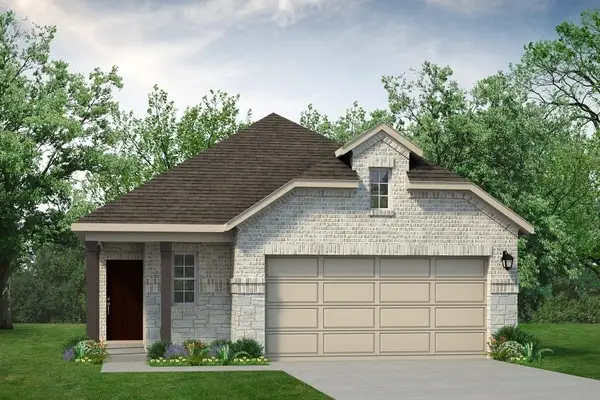 $369,000Active3 beds 2 baths1,581 sq. ft.
$369,000Active3 beds 2 baths1,581 sq. ft.1160 Butterfly Dale Drive, Lavon, TX 75166
MLS# 21097411Listed by: HOMESUSA.COM - New
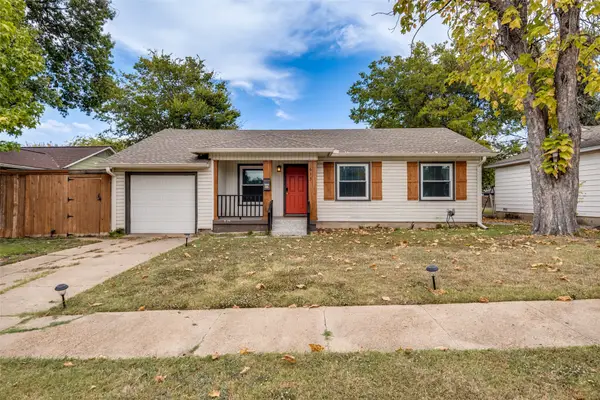 $249,000Active3 beds 2 baths1,002 sq. ft.
$249,000Active3 beds 2 baths1,002 sq. ft.613 Mclemore Drive, Garland, TX 75040
MLS# 21096733Listed by: COMPASS RE TEXAS, LLC. - Open Sat, 1 to 3pmNew
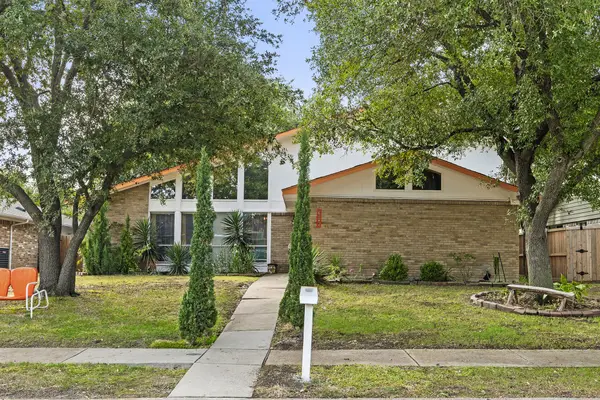 $385,000Active4 beds 2 baths1,985 sq. ft.
$385,000Active4 beds 2 baths1,985 sq. ft.3206 Brook Glen Drive, Garland, TX 75044
MLS# 21093868Listed by: COMPASS RE TEXAS, LLC
