4601 Hanover Drive, Garland, TX 75042
Local realty services provided by:ERA Steve Cook & Co, Realtors
Listed by:doug cao214-803-9000
Office:amx realty
MLS#:21053769
Source:GDAR
Price summary
- Price:$230,000
- Price per sq. ft.:$200.87
About this home
Watch a very detailed video walkthrough by searching 4601 Hanover Dr on You Tube! Offered for sale by an estate, this home is move in ready. The previous owner has taken great care of the home over the years -- new top tier Trane HVAC unit, modern and updated electric panel, new carpet, and more! This modest home has two mature trees in the front keeping the house shaded and the electric bill down, and a large privacy fenced backyard complete with a freestanding shed and metal covered patio, perfect for entertaining. Inside you'll find a functional galley kitchen, breakfast nook, two living spaces, and three generous bedrooms. Primary bedroom features an ensuite half-bath and WICs. Laundry hookups in the extended garage with double garage doors and side entry. This efficient floorplan punches above its weight class, you will not be disappointed and you really have to see this in person to appreciate it. A well maintained worry-free house with a manicured lawn, quiet suburban vibes, Richardson ISD schools, and located minutes from 75 all at a very attractive price point, I don't think this one will last long! Come check it out!
Contact an agent
Home facts
- Year built:1965
- Listing ID #:21053769
- Added:50 day(s) ago
- Updated:October 25, 2025 at 07:57 AM
Rooms and interior
- Bedrooms:3
- Total bathrooms:2
- Full bathrooms:1
- Half bathrooms:1
- Living area:1,145 sq. ft.
Heating and cooling
- Cooling:Central Air
- Heating:Electric
Structure and exterior
- Roof:Composition
- Year built:1965
- Building area:1,145 sq. ft.
- Lot area:0.18 Acres
Schools
- High school:Berkner
- Elementary school:Forestridge
Finances and disclosures
- Price:$230,000
- Price per sq. ft.:$200.87
- Tax amount:$5,638
New listings near 4601 Hanover Drive
- New
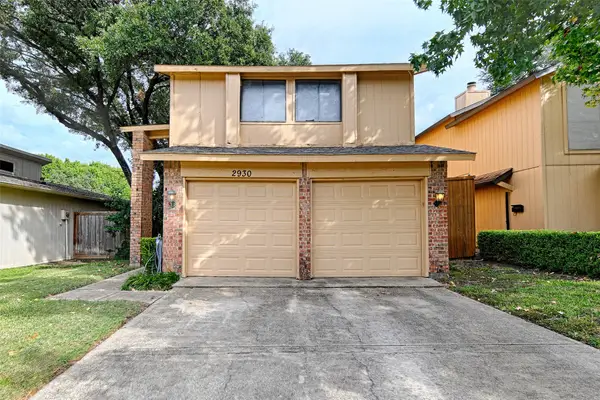 $280,000Active3 beds 3 baths1,540 sq. ft.
$280,000Active3 beds 3 baths1,540 sq. ft.2930 Canis Circle, Garland, TX 75044
MLS# 21098245Listed by: UNITED REAL ESTATE - New
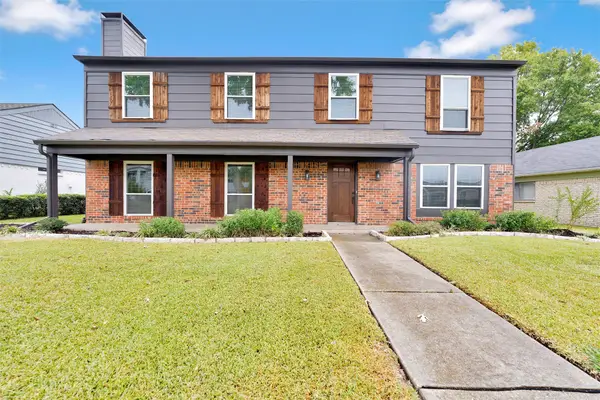 $359,000Active4 beds 3 baths2,696 sq. ft.
$359,000Active4 beds 3 baths2,696 sq. ft.1105 Melissa Lane, Garland, TX 75040
MLS# 21098067Listed by: NTEX REALTY, LP - New
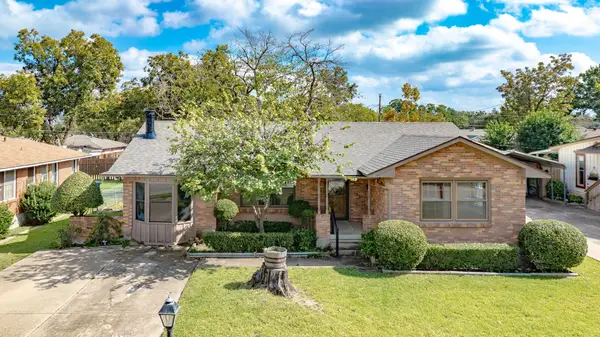 $247,000Active3 beds 2 baths1,486 sq. ft.
$247,000Active3 beds 2 baths1,486 sq. ft.3210 Sheridan Drive, Garland, TX 75041
MLS# 21091669Listed by: COLDWELL BANKER APEX, REALTORS - New
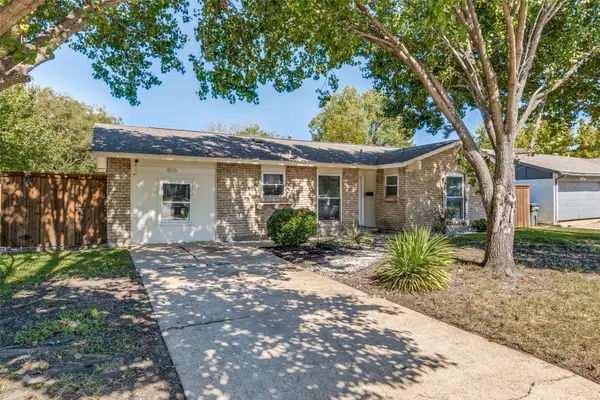 $250,000Active3 beds 2 baths1,324 sq. ft.
$250,000Active3 beds 2 baths1,324 sq. ft.805 Ontario Drive, Garland, TX 75040
MLS# 21096782Listed by: DHS REALTY - New
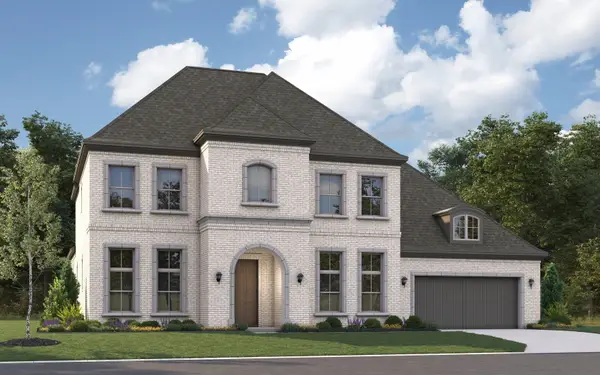 $1,424,900Active5 beds 7 baths5,079 sq. ft.
$1,424,900Active5 beds 7 baths5,079 sq. ft.551 Twilight Drive, Prosper, TX 75078
MLS# 21097666Listed by: HOMESUSA.COM - New
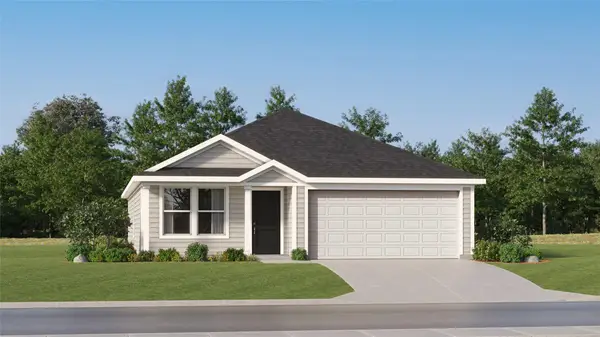 $223,849Active3 beds 2 baths1,474 sq. ft.
$223,849Active3 beds 2 baths1,474 sq. ft.2512 Smoke Passage Street, Crandall, TX 75114
MLS# 21097731Listed by: TURNER MANGUM,LLC - New
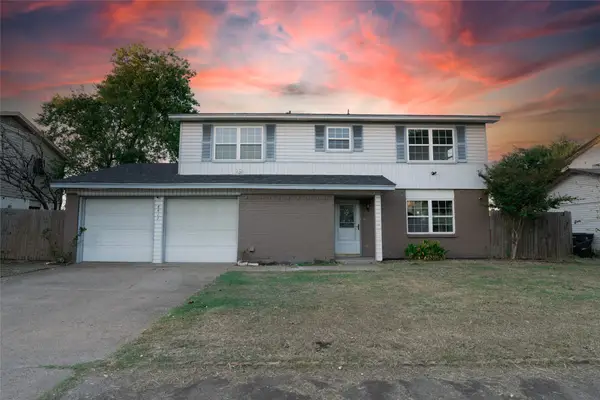 $400,000Active4 beds 3 baths2,335 sq. ft.
$400,000Active4 beds 3 baths2,335 sq. ft.4417 Bucknell Drive, Garland, TX 75042
MLS# 21097665Listed by: REAL BROKER, LLC - New
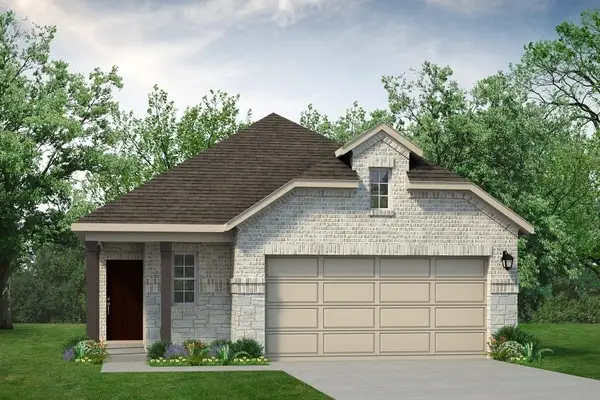 $369,000Active3 beds 2 baths1,581 sq. ft.
$369,000Active3 beds 2 baths1,581 sq. ft.1160 Butterfly Dale Drive, Lavon, TX 75166
MLS# 21097411Listed by: HOMESUSA.COM - New
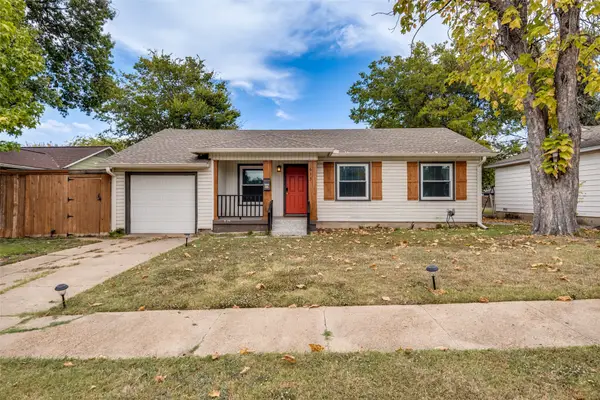 $249,000Active3 beds 2 baths1,002 sq. ft.
$249,000Active3 beds 2 baths1,002 sq. ft.613 Mclemore Drive, Garland, TX 75040
MLS# 21096733Listed by: COMPASS RE TEXAS, LLC. - Open Sat, 1 to 3pmNew
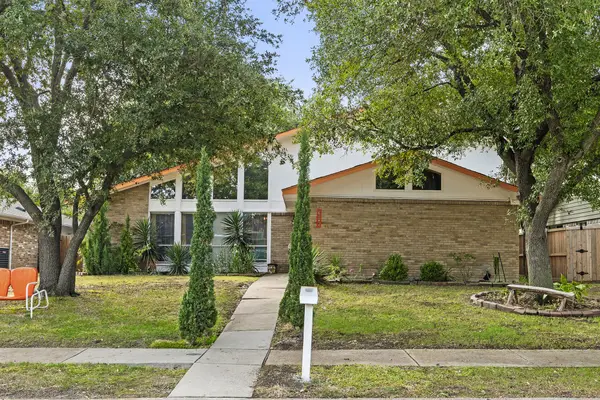 $385,000Active4 beds 2 baths1,985 sq. ft.
$385,000Active4 beds 2 baths1,985 sq. ft.3206 Brook Glen Drive, Garland, TX 75044
MLS# 21093868Listed by: COMPASS RE TEXAS, LLC
