4705 Windsor Drive, Garland, TX 75042
Local realty services provided by:ERA Empower
4705 Windsor Drive,Garland, TX 75042
$274,900Last list price
- 3 Beds
- 2 Baths
- - sq. ft.
- Single family
- Sold
Listed by: gabe waldrep469-964-6048
Office: ppmg of texas, llc.
MLS#:21046555
Source:GDAR
Sorry, we are unable to map this address
Price summary
- Price:$274,900
About this home
Charming Updated Home in Garland with Major System Upgrades! Take a look at this beautifully updated single-story home that blends comfort, style, and peace of mind. Step inside to find fresh finishes, including neutral paint tones, new flooring, modern lighting, and an abundance of natural light throughout.
The spacious living and dining areas flow seamlessly into a bright kitchen featuring granite countertops, crisp white cabinetry, and stainless steel appliances making it perfect for everyday living or entertaining guests. Both bathrooms have been tastefully renovated with granite vanities and stylish tile surrounds. Bedrooms are traditionally sized with updated fixtures, creating a comfortable retreat for the whole household.
Outside, enjoy a large private backyard with mature trees, a new wood fence, and plenty of space for gatherings, gardening, or future additions.
Buy with confidence knowing that the foundation has been repaired with transferable warranty and the old, cast iron sewer lines have been replaced with PVC. Located in a quiet Garland neighborhood within short walks of nearby schools and parks this home offers modern living with essential big-ticket improvements already taken care of.
Don’t miss this move-in ready gem, schedule your showing today!
Contact an agent
Home facts
- Year built:1963
- Listing ID #:21046555
- Added:122 day(s) ago
- Updated:January 02, 2026 at 11:41 PM
Rooms and interior
- Bedrooms:3
- Total bathrooms:2
- Full bathrooms:2
Heating and cooling
- Cooling:Ceiling Fans, Central Air, Electric
- Heating:Central, Natural Gas
Structure and exterior
- Roof:Composition
- Year built:1963
Schools
- High school:Berkner
- Elementary school:Forestridge
Finances and disclosures
- Price:$274,900
- Tax amount:$5,959
New listings near 4705 Windsor Drive
- New
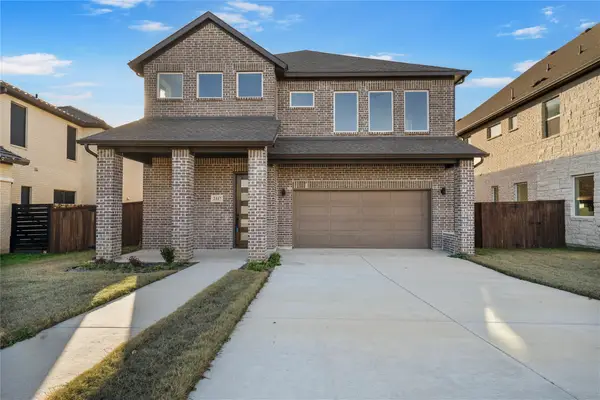 $640,000Active4 beds 4 baths3,252 sq. ft.
$640,000Active4 beds 4 baths3,252 sq. ft.2117 Oak Haven Court, Garland, TX 75044
MLS# 21135876Listed by: KELLER WILLIAMS FRISCO STARS - New
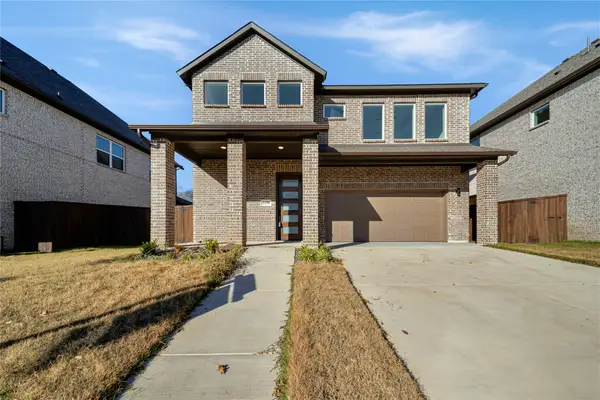 $635,000Active4 beds 4 baths3,267 sq. ft.
$635,000Active4 beds 4 baths3,267 sq. ft.2150 Oak Haven Court, Garland, TX 75044
MLS# 21135890Listed by: KELLER WILLIAMS FRISCO STARS - Open Sat, 12 to 2pmNew
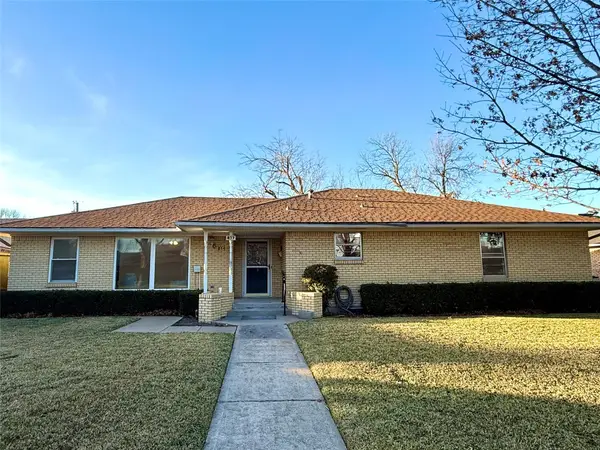 $425,000Active4 beds 3 baths2,297 sq. ft.
$425,000Active4 beds 3 baths2,297 sq. ft.817 Daventry Drive, Garland, TX 75040
MLS# 21141467Listed by: ONDEMAND REALTY - New
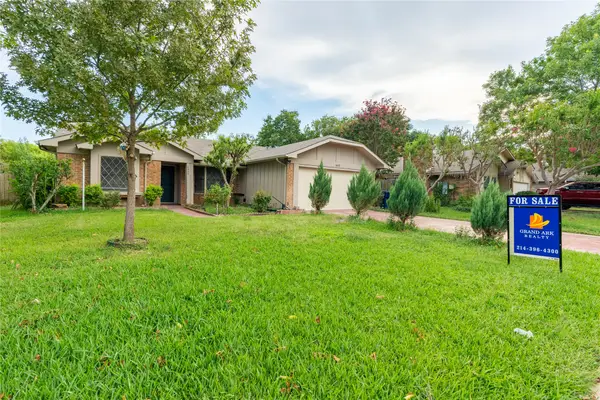 $309,000Active3 beds 2 baths1,504 sq. ft.
$309,000Active3 beds 2 baths1,504 sq. ft.2422 Sword Drive, Garland, TX 75044
MLS# 21142647Listed by: GRAND ARK LLC - Open Sat, 2am to 4pmNew
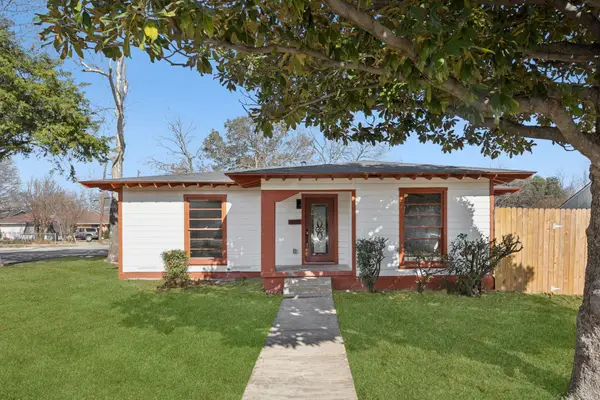 $325,000Active4 beds 3 baths1,263 sq. ft.
$325,000Active4 beds 3 baths1,263 sq. ft.213 Buhler Drive, Garland, TX 75040
MLS# 21135638Listed by: REDFIN CORPORATION - New
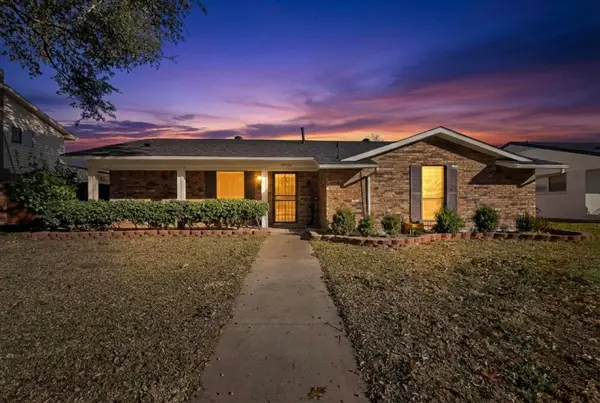 $285,000Active3 beds 2 baths1,435 sq. ft.
$285,000Active3 beds 2 baths1,435 sq. ft.2618 Richcreek Drive, Garland, TX 75044
MLS# 21139505Listed by: TEXAS SIGNATURE REALTY - New
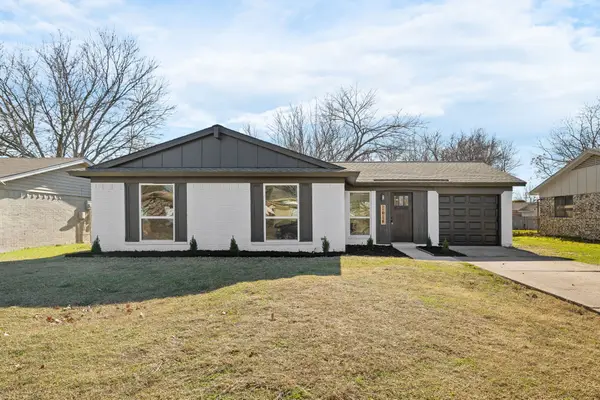 $294,999Active4 beds 2 baths1,340 sq. ft.
$294,999Active4 beds 2 baths1,340 sq. ft.1414 Greencove Drive, Garland, TX 75040
MLS# 21134122Listed by: MONUMENT REALTY - New
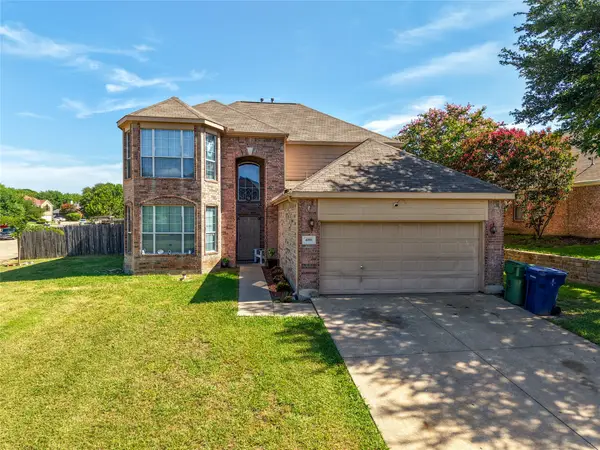 $349,900Active4 beds 3 baths2,514 sq. ft.
$349,900Active4 beds 3 baths2,514 sq. ft.4001 Chinaberry Drive, Garland, TX 75043
MLS# 21141634Listed by: HOPE4U REALTY, LLC - New
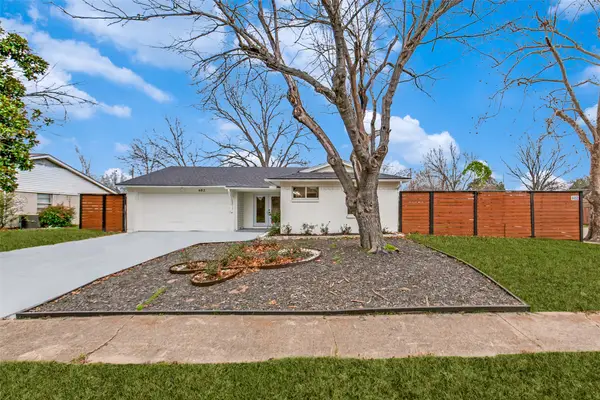 $349,900Active3 beds 2 baths1,746 sq. ft.
$349,900Active3 beds 2 baths1,746 sq. ft.602 Lawson Drive, Garland, TX 75042
MLS# 21138717Listed by: SARAH BOYD & CO - New
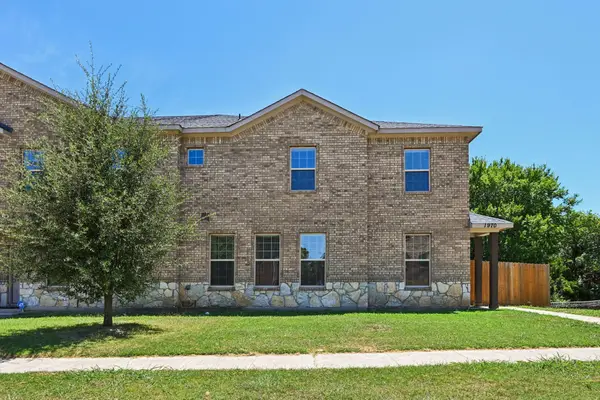 $315,000Active5 beds 3 baths2,146 sq. ft.
$315,000Active5 beds 3 baths2,146 sq. ft.1970 Timber Oaks Drive, Garland, TX 75040
MLS# 21141090Listed by: KELLER WILLIAMS FRISCO STARS
