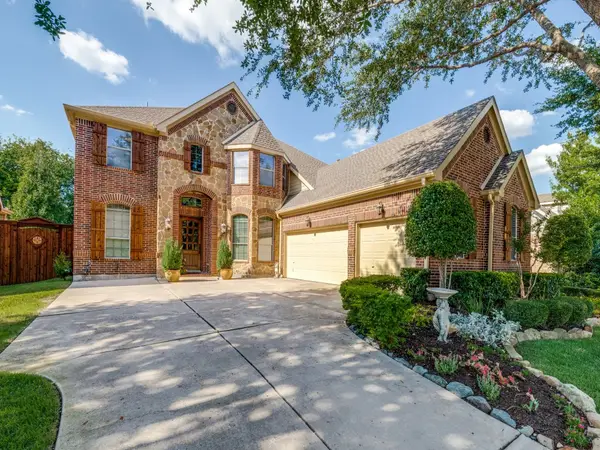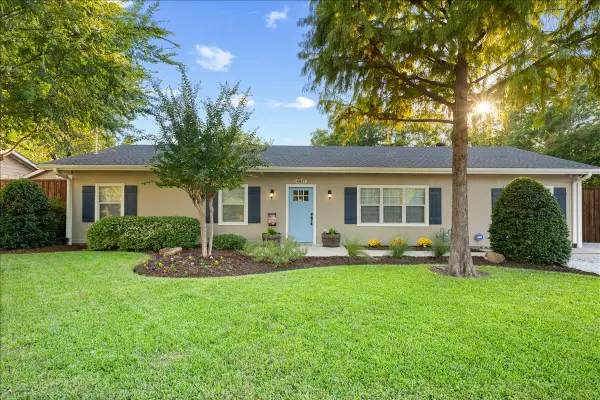4905 Westlake Drive, Garland, TX 75043
Local realty services provided by:ERA Empower
Listed by:stevie gibbons469-980-9380
Office:coldwell banker apex, realtors
MLS#:20988623
Source:GDAR
Price summary
- Price:$440,000
- Price per sq. ft.:$188.36
- Monthly HOA dues:$35
About this home
BACK ON MARKET WITH NEW ROOF!!! **Prime Location Meets Modern Comfort in Garland, TX**. Discover unparalleled living in this impeccably maintained one-story gem nestled in the vibrant heart of Garland, TX. Boasting 4 spacious bedrooms and 2.5 baths, this residence is a perfect blend of style, convenience, and comfort. Strategically situated near the picturesque Lake Ray Hubbard and offering quick access to I-30, downtown Dallas is merely a brief drive away, making your commute a breeze. Step inside to an open living concept, where high ceilings and all-new paint throughout enhance the home's immaculate allure. The living room, wired for sound, effortlessly flows into a large breakfast area and a kitchen that any culinary enthusiast will treasure. Revel in the luxury of granite countertops, a kitchen island, and stainless steel appliances, including a desirable gas cooktop. A niche designed for a coffee bar elevates your morning routine. The primary suite is a serene retreat featuring an ensuite bath complete with a garden tub, separate shower, and dual sinks, also wired for sound to add ambiance. Large secondary bedrooms offer ample space for a hobby or office, while a versatile formal living area can double as a den or office. A huge utility room provides practicality with additional space for a mud bench. Perched on a spacious premium corner lot, the exterior is beautifully landscaped, creating an inviting curb appeal. The three-car garage adds convenience and extra storage for all your needs. This residence truly offers everything one could desire in a home, blending contemporary design with unmatched function to support your lifestyle. Seize this opportunity to live in a home that combines modern flair with accessibility and a prime location, ensuring a perfect haven for your everyday life.
Contact an agent
Home facts
- Year built:2017
- Listing ID #:20988623
- Added:93 day(s) ago
- Updated:October 05, 2025 at 11:45 AM
Rooms and interior
- Bedrooms:4
- Total bathrooms:3
- Full bathrooms:2
- Half bathrooms:1
- Living area:2,336 sq. ft.
Heating and cooling
- Cooling:Ceiling Fans, Central Air, Electric
- Heating:Central, Zoned
Structure and exterior
- Roof:Composition
- Year built:2017
- Building area:2,336 sq. ft.
- Lot area:0.23 Acres
Schools
- High school:Choice Of School
- Middle school:Choice Of School
- Elementary school:Choice Of School
Finances and disclosures
- Price:$440,000
- Price per sq. ft.:$188.36
- Tax amount:$10,054
New listings near 4905 Westlake Drive
- New
 $318,990Active3 beds 3 baths1,400 sq. ft.
$318,990Active3 beds 3 baths1,400 sq. ft.1366 Westview, Garland, TX 75040
MLS# 21073867Listed by: DECORATIVE REAL ESTATE - New
 $700,000Active4 beds 4 baths3,541 sq. ft.
$700,000Active4 beds 4 baths3,541 sq. ft.1205 Luna Lane, Garland, TX 75044
MLS# 21064357Listed by: EBBY HALLIDAY, REALTORS - New
 $299,990Active3 beds 2 baths1,336 sq. ft.
$299,990Active3 beds 2 baths1,336 sq. ft.2912 Charles Drive, Garland, TX 75041
MLS# 21078598Listed by: BEAM REAL ESTATE, LLC - New
 $298,000Active4 beds 2 baths1,708 sq. ft.
$298,000Active4 beds 2 baths1,708 sq. ft.4917 S Country Club Road, Garland, TX 75043
MLS# 21077822Listed by: WHITE ROCK REALTY - New
 $400,000Active4 beds 2 baths2,453 sq. ft.
$400,000Active4 beds 2 baths2,453 sq. ft.5005 Hopewell Drive, Garland, TX 75043
MLS# 21076925Listed by: COLDWELL BANKER REALTY - New
 $360,000Active2 beds 2 baths1,382 sq. ft.
$360,000Active2 beds 2 baths1,382 sq. ft.1633 Dewberry Lane, Garland, TX 75042
MLS# 21071539Listed by: JACKAI PROPERTIES - New
 $379,900Active3 beds 2 baths1,875 sq. ft.
$379,900Active3 beds 2 baths1,875 sq. ft.314 Hillside Court, Garland, TX 75043
MLS# 21077360Listed by: MONUMENT REALTY - New
 $275,000Active3 beds 2 baths1,435 sq. ft.
$275,000Active3 beds 2 baths1,435 sq. ft.1506 Whiteoak Drive, Garland, TX 75040
MLS# 21074902Listed by: DAVE PERRY MILLER REAL ESTATE - New
 $135,000Active2 beds 1 baths882 sq. ft.
$135,000Active2 beds 1 baths882 sq. ft.705 Valiant Circle, Garland, TX 75043
MLS# 21075321Listed by: COMPASS RE TEXAS, LLC. - New
 $449,999Active4 beds 2 baths2,052 sq. ft.
$449,999Active4 beds 2 baths2,052 sq. ft.1713 Sam Houston Drive, Garland, TX 75042
MLS# 21077699Listed by: AXS REALTY, LLC
