4917 Westlake Drive, Garland, TX 75043
Local realty services provided by:ERA Newlin & Company
Listed by: kenneth hooks972-771-6970
Office: regal, realtors
MLS#:20977092
Source:GDAR
Price summary
- Price:$380,000
- Price per sq. ft.:$172.73
- Monthly HOA dues:$50
About this home
**Assumable 2.75% FHA Loan**
Welcome to this beautifully designed single-story home offering 4 spacious bedrooms and 2.5 bathrooms, ideally located just minutes from the lake and with quick access to the highway—perfect for both relaxation and convenience.
Inside, you’ll fall in love with the inviting shiplap accents that bring warmth and modern farmhouse charm to the living spaces. The open-concept layout features a bright and airy living room that flows seamlessly into a chef’s kitchen, complete with sleek granite countertops, ample cabinet space, and a large island perfect for entertaining.
The private primary suite offers a peaceful retreat with two walk-in closets and a luxurious en-suite bathroom. Three additional bedrooms provide flexibility for family, guests, or a home office. The additional full bath and powder room are both stylish and functional.
Enjoy outdoor living with a private backyard, ideal for evening gatherings or morning coffee. With its prime location close to lakeside recreation, local amenities, and commuter routes, this home truly has it all.
Don't miss this opportunity—schedule your private showing today!
Contact an agent
Home facts
- Year built:2017
- Listing ID #:20977092
- Added:144 day(s) ago
- Updated:November 15, 2025 at 12:43 PM
Rooms and interior
- Bedrooms:4
- Total bathrooms:3
- Full bathrooms:2
- Half bathrooms:1
- Living area:2,200 sq. ft.
Heating and cooling
- Cooling:Ceiling Fans, Central Air, Electric
- Heating:Central, Fireplaces, Natural Gas
Structure and exterior
- Roof:Composition
- Year built:2017
- Building area:2,200 sq. ft.
- Lot area:0.22 Acres
Schools
- High school:Choice Of School
- Middle school:Choice Of School
- Elementary school:Choice Of School
Finances and disclosures
- Price:$380,000
- Price per sq. ft.:$172.73
- Tax amount:$9,663
New listings near 4917 Westlake Drive
- New
 $300,000Active3 beds 3 baths1,761 sq. ft.
$300,000Active3 beds 3 baths1,761 sq. ft.546 Briarcliff Drive, Garland, TX 75043
MLS# 21113519Listed by: FATHOM REALTY, LLC - New
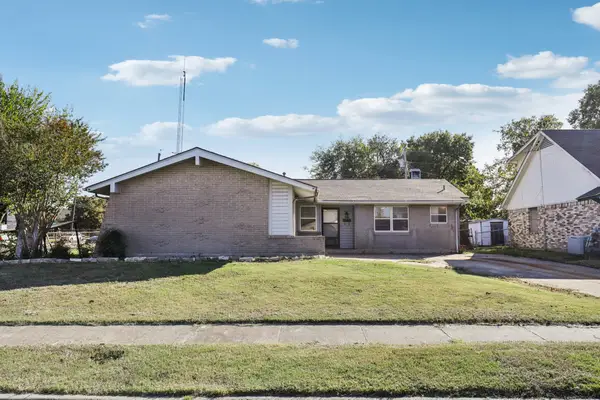 $230,000Active3 beds 2 baths1,306 sq. ft.
$230,000Active3 beds 2 baths1,306 sq. ft.3502 Plaza Park Drive, Garland, TX 75042
MLS# 21110679Listed by: ORCHARD BROKERAGE - New
 $260,000Active3 beds 2 baths1,496 sq. ft.
$260,000Active3 beds 2 baths1,496 sq. ft.421 Woodmere Drive, Garland, TX 75043
MLS# 21113479Listed by: LOCAL PRO REALTY LLC - New
 $220,000Active3 beds 2 baths1,470 sq. ft.
$220,000Active3 beds 2 baths1,470 sq. ft.926 Key Colony Drive, Garland, TX 75043
MLS# 21113489Listed by: KABE REALTY - New
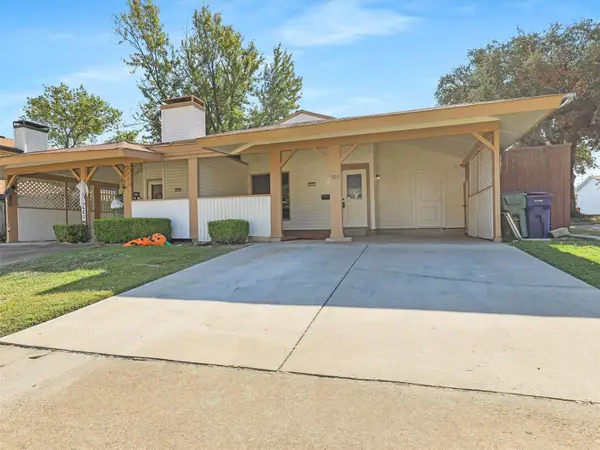 $225,000Active3 beds 2 baths1,300 sq. ft.
$225,000Active3 beds 2 baths1,300 sq. ft.720 Ticonderoga Drive, Garland, TX 75043
MLS# 21105025Listed by: KELLER WILLIAMS REALTY DPR - New
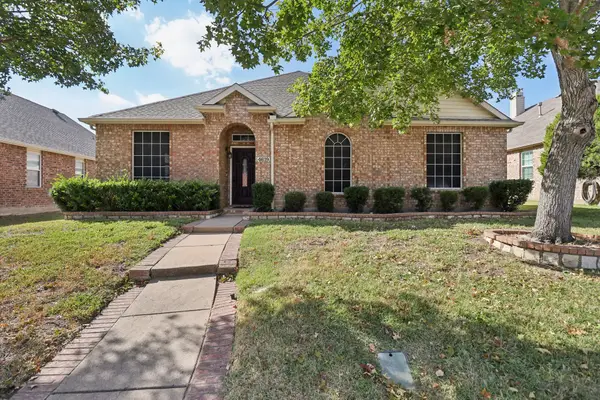 $389,900Active4 beds 2 baths2,359 sq. ft.
$389,900Active4 beds 2 baths2,359 sq. ft.4619 Southampton Boulevard, Garland, TX 75043
MLS# 21112161Listed by: TEXAS ELITE REALTY - New
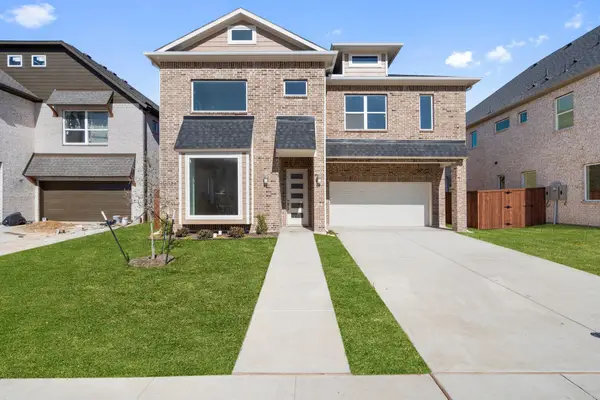 $710,000Active4 beds 4 baths3,433 sq. ft.
$710,000Active4 beds 4 baths3,433 sq. ft.2142 Oak Haven Court, Garland, TX 75044
MLS# 21111812Listed by: DOUGLAS ELLIMAN REAL ESTATE - New
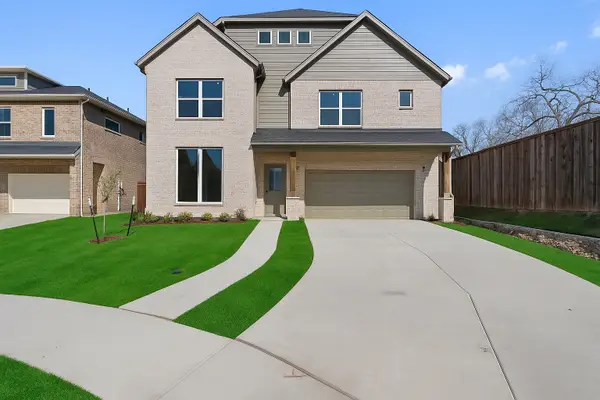 $710,000Active4 beds 4 baths3,382 sq. ft.
$710,000Active4 beds 4 baths3,382 sq. ft.2138 Oak Haven Court, Garland, TX 75044
MLS# 21111823Listed by: DOUGLAS ELLIMAN REAL ESTATE - New
 $679,000Active4 beds 4 baths3,060 sq. ft.
$679,000Active4 beds 4 baths3,060 sq. ft.2129 Oak Haven Court, Garland, TX 75044
MLS# 21111859Listed by: DOUGLAS ELLIMAN REAL ESTATE - Open Sun, 11 to 1pmNew
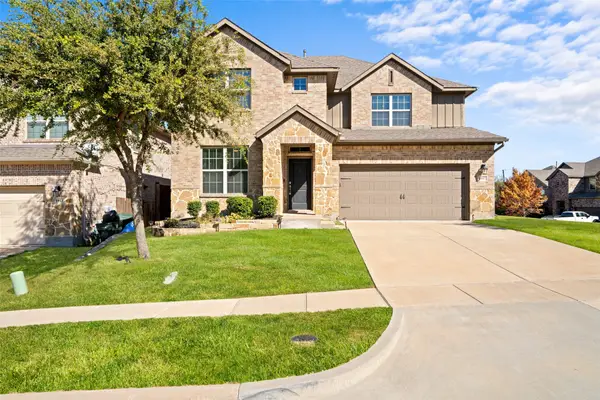 $489,000Active4 beds 4 baths3,092 sq. ft.
$489,000Active4 beds 4 baths3,092 sq. ft.1917 Edgewater Drive, Garland, TX 75043
MLS# 21111805Listed by: MONUMENT REALTY
