518 Oxford Park, Garland, TX 75043
Local realty services provided by:ERA Steve Cook & Co, Realtors
Listed by: christie cannon, kym loyd903-287-7849
Office: keller williams frisco stars
MLS#:21091745
Source:GDAR
Price summary
- Price:$285,000
- Price per sq. ft.:$219.74
About this home
Beautifully Updated 4-Bedroom, 2-Bath Home in Garland! Welcome to this impeccably maintained home featuring numerous modern upgrades and thoughtful touches throughout. Offering 4 spacious bedrooms and 2 full bathrooms, this residence boasts an updated primary ensuite, all-new energy-efficient windows, new lighting and doors throughout the home. The inviting living area showcases an updated fireplace, perfect for cozy evenings, while the kitchen impresses with granite countertops, new cabinet pulls, a double oven, built-in microwave, and a refrigerator that conveys. Step outside to enjoy the extended covered patio with built-in lighting, ideal for entertaining year-round. Additional exterior features include an electric gate with remote, surround eave lighting, floodlights, and a full security camera system (5 cameras monitored on a TV that conveys). Other recent updates include a 2022 roof, freshly painted exterior and fence (2022), and a garage door opener for added convenience. This move-in-ready home offers comfort, style, and peace of mind in a well-established neighborhood. Don’t miss it!
Contact an agent
Home facts
- Year built:1971
- Listing ID #:21091745
- Added:7 day(s) ago
- Updated:November 15, 2025 at 12:56 PM
Rooms and interior
- Bedrooms:4
- Total bathrooms:2
- Full bathrooms:2
- Living area:1,297 sq. ft.
Heating and cooling
- Cooling:Ceiling Fans, Central Air
- Heating:Central
Structure and exterior
- Roof:Composition
- Year built:1971
- Building area:1,297 sq. ft.
- Lot area:0.17 Acres
Schools
- High school:Poteet
- Middle school:Kimbrough
- Elementary school:Price
Finances and disclosures
- Price:$285,000
- Price per sq. ft.:$219.74
- Tax amount:$5,832
New listings near 518 Oxford Park
- New
 $300,000Active3 beds 3 baths1,761 sq. ft.
$300,000Active3 beds 3 baths1,761 sq. ft.546 Briarcliff Drive, Garland, TX 75043
MLS# 21113519Listed by: FATHOM REALTY, LLC - New
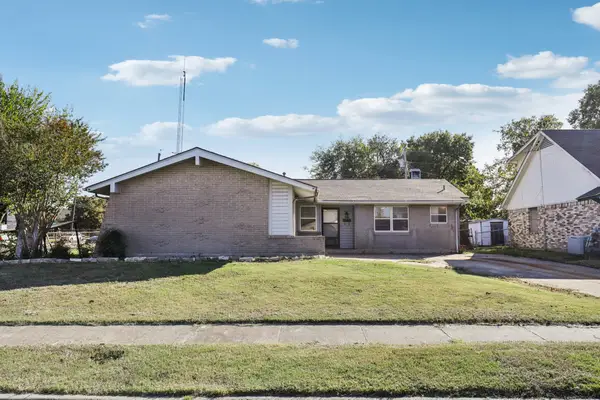 $230,000Active3 beds 2 baths1,306 sq. ft.
$230,000Active3 beds 2 baths1,306 sq. ft.3502 Plaza Park Drive, Garland, TX 75042
MLS# 21110679Listed by: ORCHARD BROKERAGE - New
 $260,000Active3 beds 2 baths1,496 sq. ft.
$260,000Active3 beds 2 baths1,496 sq. ft.421 Woodmere Drive, Garland, TX 75043
MLS# 21113479Listed by: LOCAL PRO REALTY LLC - New
 $220,000Active3 beds 2 baths1,470 sq. ft.
$220,000Active3 beds 2 baths1,470 sq. ft.926 Key Colony Drive, Garland, TX 75043
MLS# 21113489Listed by: KABE REALTY - New
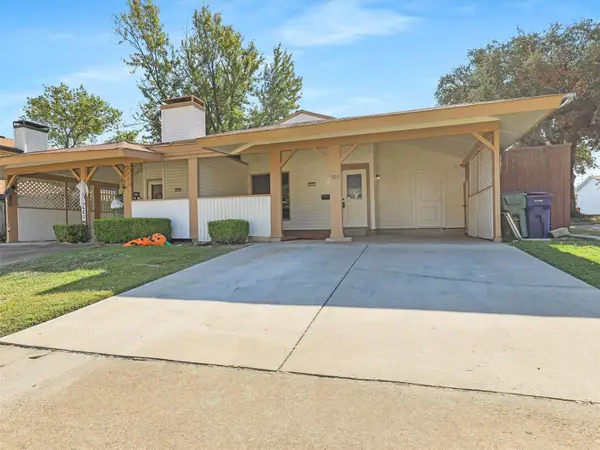 $225,000Active3 beds 2 baths1,300 sq. ft.
$225,000Active3 beds 2 baths1,300 sq. ft.720 Ticonderoga Drive, Garland, TX 75043
MLS# 21105025Listed by: KELLER WILLIAMS REALTY DPR - New
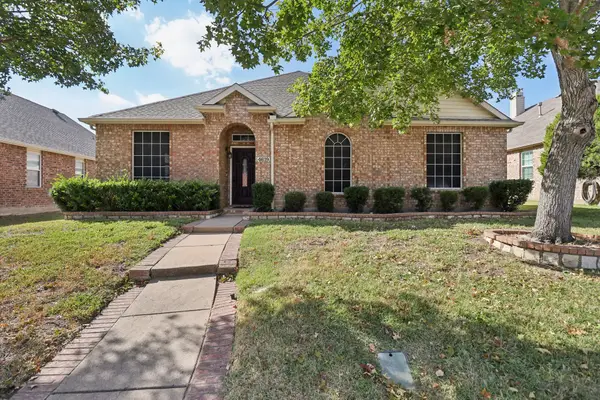 $389,900Active4 beds 2 baths2,359 sq. ft.
$389,900Active4 beds 2 baths2,359 sq. ft.4619 Southampton Boulevard, Garland, TX 75043
MLS# 21112161Listed by: TEXAS ELITE REALTY - New
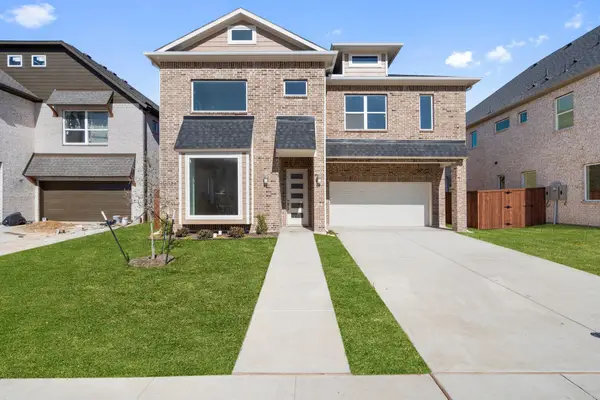 $710,000Active4 beds 4 baths3,433 sq. ft.
$710,000Active4 beds 4 baths3,433 sq. ft.2142 Oak Haven Court, Garland, TX 75044
MLS# 21111812Listed by: DOUGLAS ELLIMAN REAL ESTATE - New
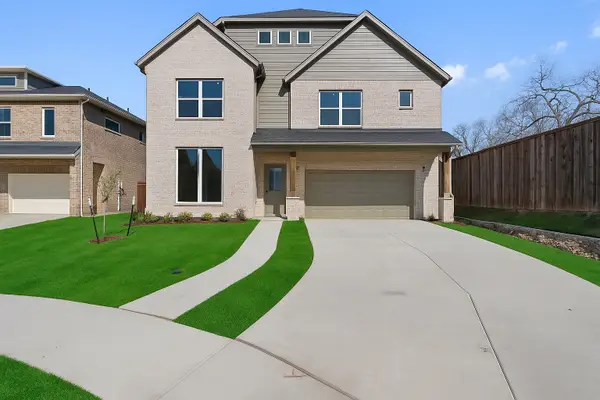 $710,000Active4 beds 4 baths3,382 sq. ft.
$710,000Active4 beds 4 baths3,382 sq. ft.2138 Oak Haven Court, Garland, TX 75044
MLS# 21111823Listed by: DOUGLAS ELLIMAN REAL ESTATE - New
 $679,000Active4 beds 4 baths3,060 sq. ft.
$679,000Active4 beds 4 baths3,060 sq. ft.2129 Oak Haven Court, Garland, TX 75044
MLS# 21111859Listed by: DOUGLAS ELLIMAN REAL ESTATE - Open Sun, 11 to 1pmNew
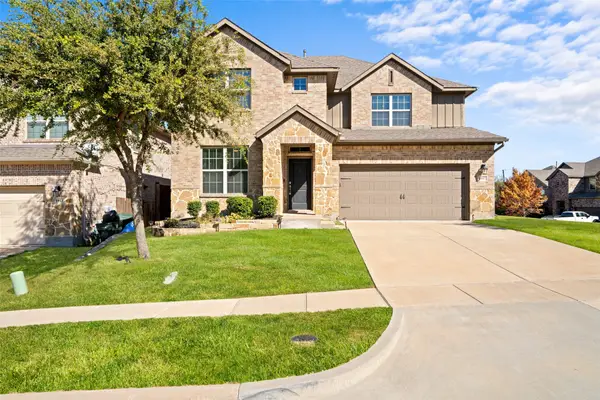 $489,000Active4 beds 4 baths3,092 sq. ft.
$489,000Active4 beds 4 baths3,092 sq. ft.1917 Edgewater Drive, Garland, TX 75043
MLS# 21111805Listed by: MONUMENT REALTY
