5533 Jester Drive, Garland, TX 75044
Local realty services provided by:ERA Empower
Listed by: trung nguyen512-222-3406
Office: dash realty
MLS#:21069685
Source:GDAR
Price summary
- Price:$354,000
- Price per sq. ft.:$225.48
About this home
Welcome to a well-maintained, charming, move-in ready brick one-story. A majestic shade tree, fresh lawn, and an inviting front walk set the tone. Inside, bright, flexible living spaces flow easily for everyday life or entertaining.
The front living room centers around a painted brick fireplace and opens to a dining area and the updated kitchen. The kitchen features granite-look counters, tile backsplash with decorative inlay, stainless appliances, crown molding, and convenient in-kitchen laundry. A large second living space or den offers room for a media area plus a generous home office setup. Beyond, an enclosed sunroom with walls of windows provides the perfect spot for a studio, gym, or playroom—use it your way.
The private primary bedroom showcases a tray ceiling with crisp crown molding. Secondary bedrooms include ceiling fans and great natural light. Throughout the home you’ll find wood or wood-look flooring in the main areas, neutral paint, and thoughtful lighting.
Out back, enjoy a spacious, privacy-fenced yard with a handsome wood gate—ideal for pets, play, and weekend BBQs.
Highlights
* Single-level brick exterior with striking arched accent window and mature shade tree
* Two generous living areas + enclosed sunroom or flex space
* Updated kitchen with stainless appliances and tile backsplash
* In-kitchen laundry for day-to-day convenience
* Primary suite with tray ceiling and crown molding
* Ceiling fans in multiple rooms; neutral, move-in ready finishes
* Large, fenced yard for outdoor living
Come see how easily this home fits your lifestyle!
(Select images are virtually staged to show furniture placement.)
Contact an agent
Home facts
- Year built:1977
- Listing ID #:21069685
- Added:142 day(s) ago
- Updated:February 15, 2026 at 12:41 PM
Rooms and interior
- Bedrooms:3
- Total bathrooms:2
- Full bathrooms:2
- Living area:1,570 sq. ft.
Structure and exterior
- Roof:Composition
- Year built:1977
- Building area:1,570 sq. ft.
- Lot area:0.17 Acres
Schools
- High school:Berkner
- Elementary school:Big Springs
Finances and disclosures
- Price:$354,000
- Price per sq. ft.:$225.48
New listings near 5533 Jester Drive
- New
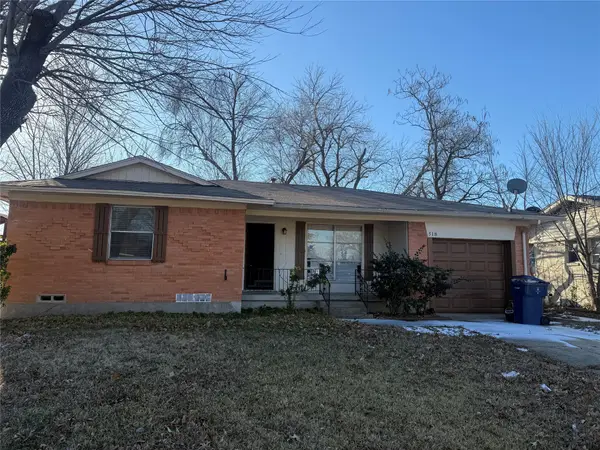 $263,500Active3 beds 2 baths1,149 sq. ft.
$263,500Active3 beds 2 baths1,149 sq. ft.518 Calvin Drive, Garland, TX 75041
MLS# 21173991Listed by: MONUMENT REALTY - New
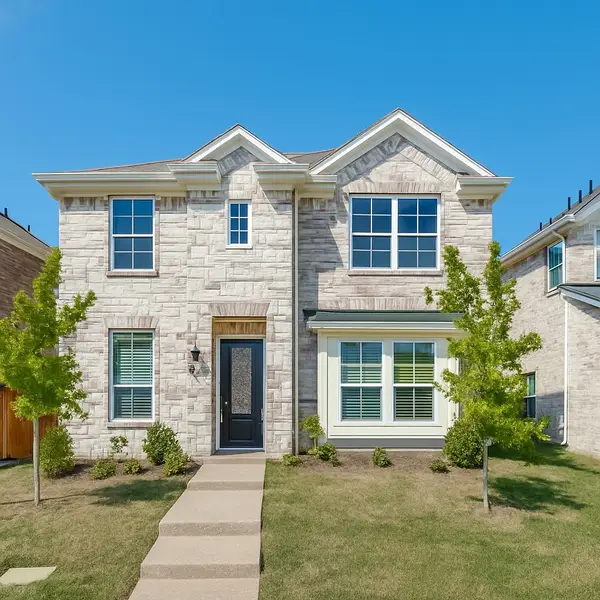 $539,000Active3 beds 3 baths2,290 sq. ft.
$539,000Active3 beds 3 baths2,290 sq. ft.337 Gleneagles Drive, Garland, TX 75040
MLS# 21177745Listed by: REPUTED BROKERAGE - New
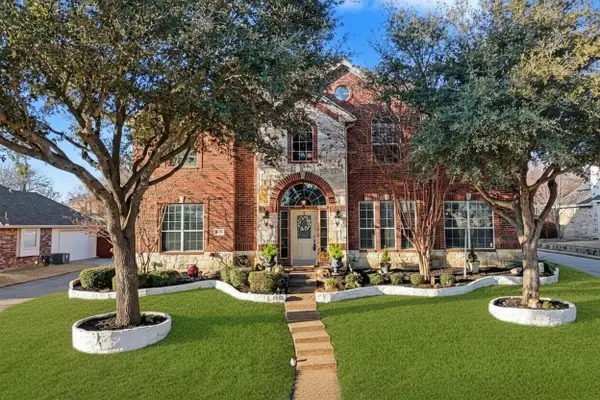 $590,000Active5 beds 4 baths4,097 sq. ft.
$590,000Active5 beds 4 baths4,097 sq. ft.1318 Coastal Drive, Garland, TX 75043
MLS# 21158076Listed by: COLDWELL BANKER APEX, REALTORS - New
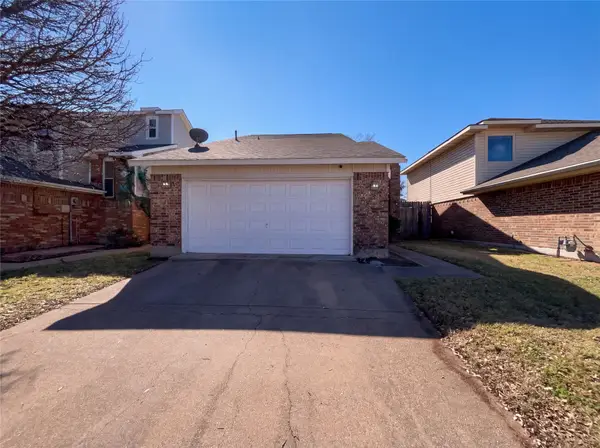 $275,000Active2 beds 2 baths1,459 sq. ft.
$275,000Active2 beds 2 baths1,459 sq. ft.2432 Centaurus Drive, Garland, TX 75044
MLS# 21180128Listed by: OPENDOOR BROKERAGE, LLC - New
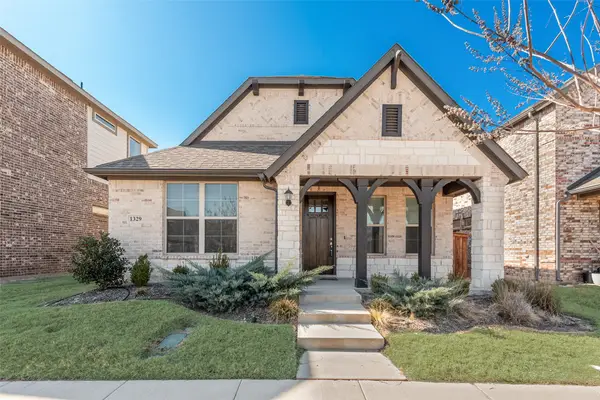 $539,000Active3 beds 3 baths2,555 sq. ft.
$539,000Active3 beds 3 baths2,555 sq. ft.1329 Buckeye Trail, Garland, TX 75042
MLS# 21178534Listed by: COMPASS RE TEXAS, LLC - New
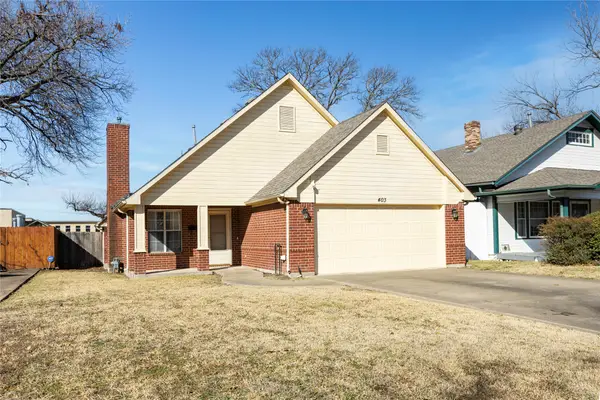 $318,000Active3 beds 2 baths1,550 sq. ft.
$318,000Active3 beds 2 baths1,550 sq. ft.403 S 11th Street, Garland, TX 75040
MLS# 21163792Listed by: EBBY HALLIDAY REALTORS - New
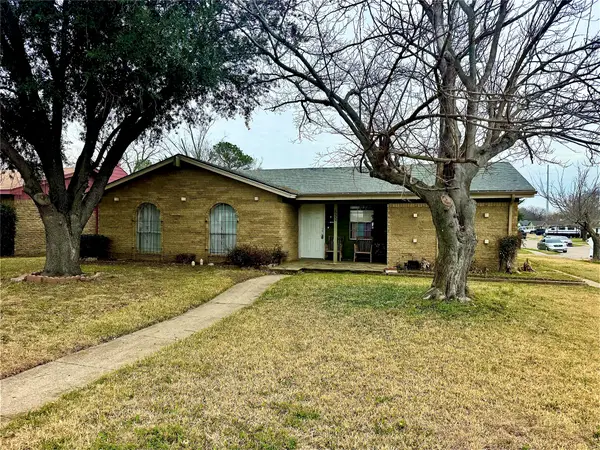 $220,000Active3 beds 2 baths938 sq. ft.
$220,000Active3 beds 2 baths938 sq. ft.630 E Oates Road, Garland, TX 75043
MLS# 21179940Listed by: MONUMENT REALTY - New
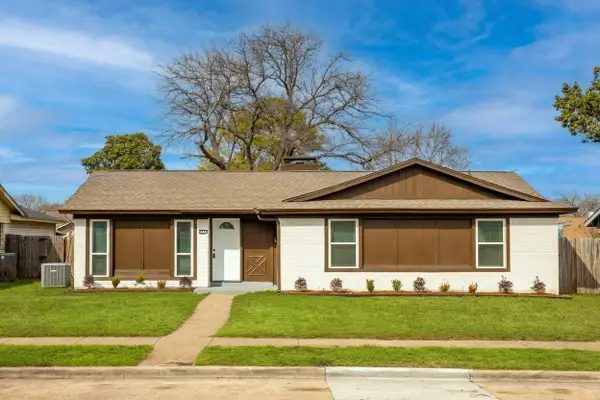 $320,000Active3 beds 2 baths1,472 sq. ft.
$320,000Active3 beds 2 baths1,472 sq. ft.2105 Matterhorn Drive, Garland, TX 75044
MLS# 21166566Listed by: AMX REALTY - New
 $215,999Active3 beds 2 baths1,474 sq. ft.
$215,999Active3 beds 2 baths1,474 sq. ft.2530 Smoke Passage Street, Crandall, TX 75114
MLS# 21179703Listed by: TURNER MANGUM,LLC - New
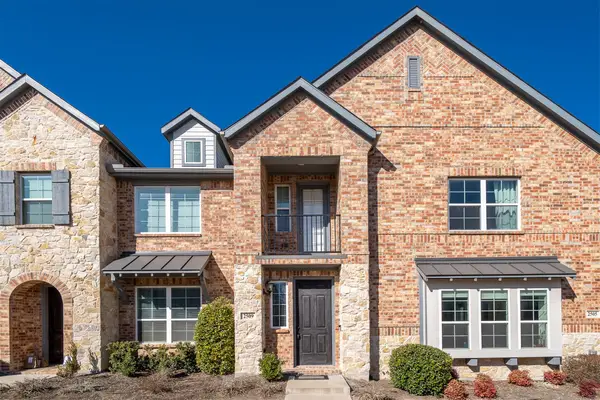 $325,000Active2 beds 3 baths1,542 sq. ft.
$325,000Active2 beds 3 baths1,542 sq. ft.2509 Barnwood Lane, Garland, TX 75042
MLS# 21176773Listed by: COMPASS RE TEXAS, LLC

