5614 Christie Lane, Garland, TX 75044
Local realty services provided by:ERA Myers & Myers Realty
Listed by: jacqueline west
Office: united real estate frisco
MLS#:21005222
Source:GDAR
Price summary
- Price:$289,950
- Price per sq. ft.:$189.26
About this home
Nestled on a quiet, tree-lined street in the heart of Garland, TX, this charming 3-bedroom, 2-bathroom home offers the perfect blend of comfort, convenience, and character. Mature shade trees create a picturesque canopy over the front yard.
Inside, you'll find a spacious living area with a fireplace and natural light streaming through. The kitchen features modern appliances, ample counter space, and a separate dining room. The primary bedroom includes an en-suite bathroom and generous closet space, while the two additional bedrooms are ideal for guests, kids, or a home office. The home was recently updated with new energy-efficient windows, new doors, new vinyl wood plank flooring, new wall and base cabinets in the kitchen and fresh paint throughout. Fridge, washer and dryer are included. Outside, the backyard offers a peaceful retreat with patio—perfect for entertaining or relaxing. A fenced yard provides privacy and space for pets or play.
Located just minutes from parks, shopping, and top-rated schools, this home offers suburban comfort with easy access to everything Garland has to offer.
Contact an agent
Home facts
- Year built:1975
- Listing ID #:21005222
- Added:162 day(s) ago
- Updated:January 02, 2026 at 08:26 AM
Rooms and interior
- Bedrooms:3
- Total bathrooms:2
- Full bathrooms:2
- Living area:1,532 sq. ft.
Heating and cooling
- Cooling:Central Air
- Heating:Central, Electric
Structure and exterior
- Year built:1975
- Building area:1,532 sq. ft.
- Lot area:0.16 Acres
Schools
- High school:Berkner
- Elementary school:Big Springs
Finances and disclosures
- Price:$289,950
- Price per sq. ft.:$189.26
- Tax amount:$5,858
New listings near 5614 Christie Lane
- New
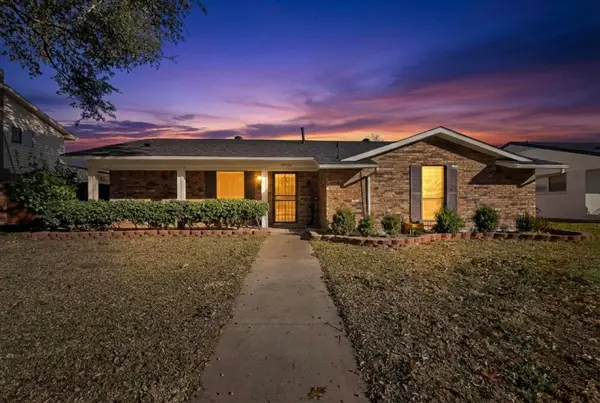 $285,000Active3 beds 2 baths1,435 sq. ft.
$285,000Active3 beds 2 baths1,435 sq. ft.2618 Richcreek Drive, Garland, TX 75044
MLS# 21139505Listed by: TEXAS SIGNATURE REALTY - New
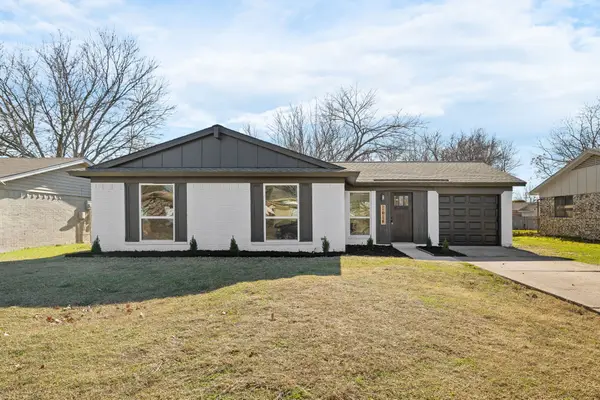 $294,999Active4 beds 2 baths1,340 sq. ft.
$294,999Active4 beds 2 baths1,340 sq. ft.1414 Greencove Drive, Garland, TX 75040
MLS# 21134122Listed by: MONUMENT REALTY - New
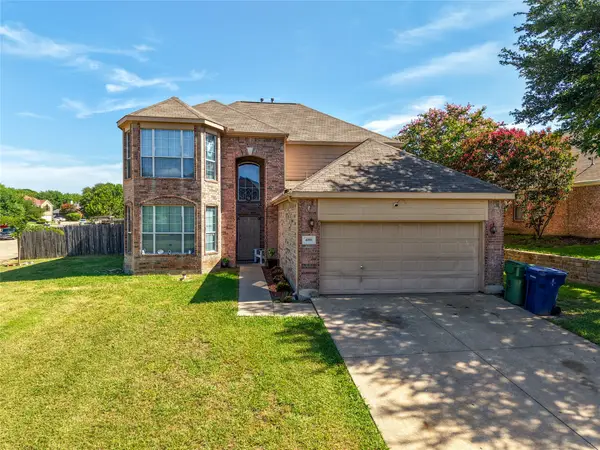 $349,900Active4 beds 3 baths2,514 sq. ft.
$349,900Active4 beds 3 baths2,514 sq. ft.4001 Chinaberry Drive, Garland, TX 75043
MLS# 21141634Listed by: HOPE4U REALTY, LLC - New
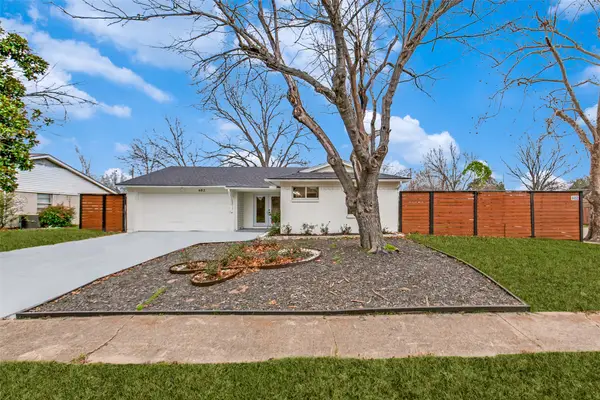 $349,900Active3 beds 2 baths1,746 sq. ft.
$349,900Active3 beds 2 baths1,746 sq. ft.602 Lawson Drive, Garland, TX 75042
MLS# 21138717Listed by: SARAH BOYD & CO - New
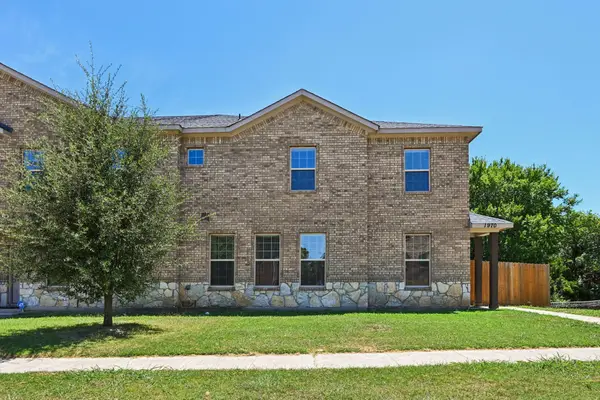 $315,000Active5 beds 3 baths2,146 sq. ft.
$315,000Active5 beds 3 baths2,146 sq. ft.1970 Timber Oaks Drive, Garland, TX 75040
MLS# 21141090Listed by: KELLER WILLIAMS FRISCO STARS - New
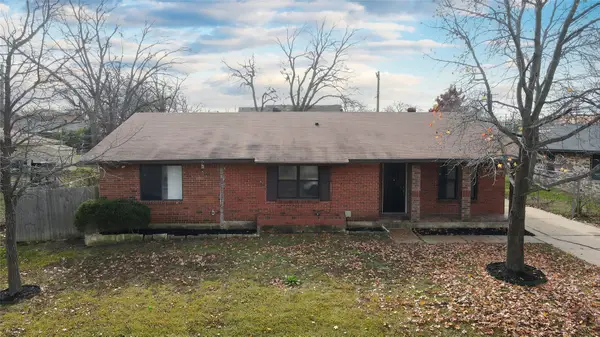 $225,000Active4 beds 3 baths1,598 sq. ft.
$225,000Active4 beds 3 baths1,598 sq. ft.806 E Vista Drive, Garland, TX 75041
MLS# 21141454Listed by: APLOMB REAL ESTATE - New
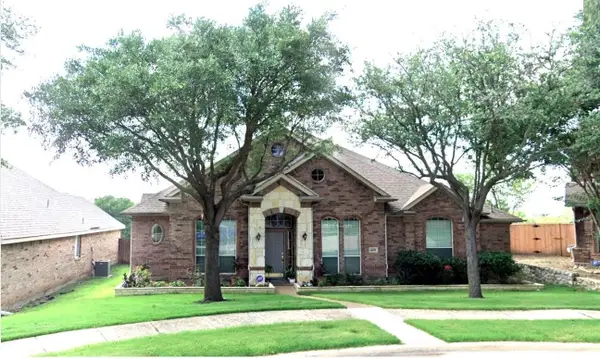 $453,000Active4 beds 3 baths2,667 sq. ft.
$453,000Active4 beds 3 baths2,667 sq. ft.4601 Eden Drive, Garland, TX 75043
MLS# 21141402Listed by: EVEREST REALTY - Open Sat, 1 to 3pmNew
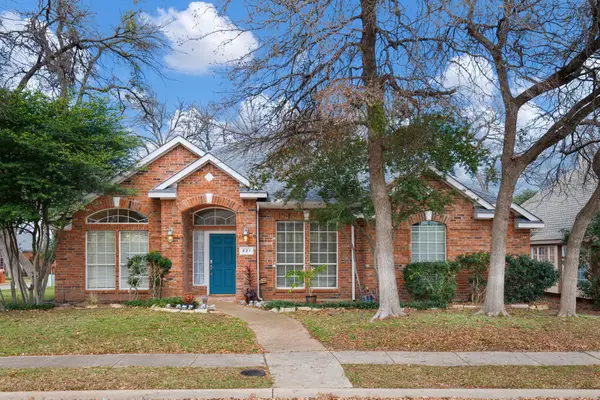 $459,000Active3 beds 2 baths2,366 sq. ft.
$459,000Active3 beds 2 baths2,366 sq. ft.921 W Muirfield Road, Garland, TX 75044
MLS# 21138071Listed by: EBBY HALLIDAY, REALTORS - New
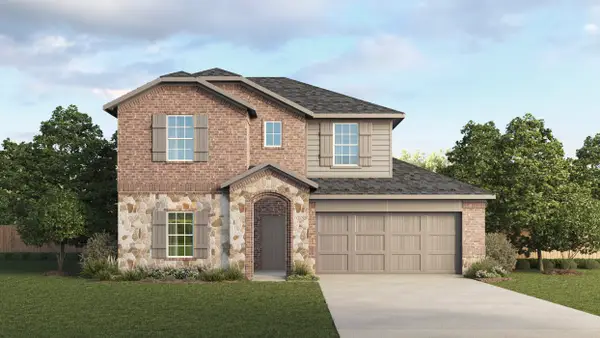 $459,745Active4 beds 3 baths2,322 sq. ft.
$459,745Active4 beds 3 baths2,322 sq. ft.7057 Birdwatch Drive, Garland, TX 75043
MLS# 21141060Listed by: JEANETTE ANDERSON REAL ESTATE - New
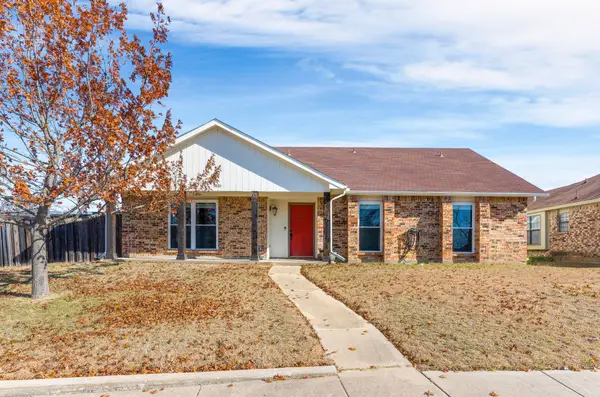 $330,000Active4 beds 2 baths2,033 sq. ft.
$330,000Active4 beds 2 baths2,033 sq. ft.5801 Winell Drive, Garland, TX 75043
MLS# 21117327Listed by: EBBY HALLIDAY, REALTORS
