5713 Firecrest Drive, Garland, TX 75044
Local realty services provided by:ERA Empower
5713 Firecrest Drive,Garland, TX 75044
$595,000Last list price
- 4 Beds
- 4 Baths
- - sq. ft.
- Single family
- Sold
Listed by: brianna castillo469-404-2757
Office: re/max dfw associates
MLS#:21049401
Source:GDAR
Sorry, we are unable to map this address
Price summary
- Price:$595,000
- Monthly HOA dues:$43.67
About this home
Welcome to 5713 Firecrest Drive – a home that truly stands out for its space and setting. Situated within the heart of the desirable Firewheel Estates, this property offers wide-open living areas, a large backyard, and a floor plan that adapts beautifully to family life and entertaining. With 4 bedrooms, 3.5 baths, and multiple living spaces, there’s room here for everyone to gather, spread out, and grow.
The private primary suite provides a peaceful retreat, while upstairs you’ll find expansive flexible space that’s ideal for a game room, media lounge, or playroom. A dedicated home office makes working or studying from home simple and convenient.
Step outside to your oversized backyard with a large patio—perfect for cookouts, play, gardening, or evenings outdoors. Being located in the interior of the neighborhood adds to the sense of privacy and community.
Living in Firewheel Estates means enjoying amenities designed for connection and recreation, including a golf course, clubhouse, tennis courts, swimming pool, wading pool, playground, and sand volleyball. Schools, parks, shopping, and dining are all nearby, creating a balance of comfort and accessibility.
5713 Firecrest Drive is move-in ready and waiting to welcome its next owners.
Contact an agent
Home facts
- Year built:1988
- Listing ID #:21049401
- Added:118 day(s) ago
- Updated:January 02, 2026 at 07:06 AM
Rooms and interior
- Bedrooms:4
- Total bathrooms:4
- Full bathrooms:3
- Half bathrooms:1
Heating and cooling
- Cooling:Central Air
- Heating:Central
Structure and exterior
- Roof:Composition
- Year built:1988
Schools
- High school:Choice Of School
- Middle school:Choice Of School
- Elementary school:Choice Of School
Finances and disclosures
- Price:$595,000
- Tax amount:$12,415
New listings near 5713 Firecrest Drive
- New
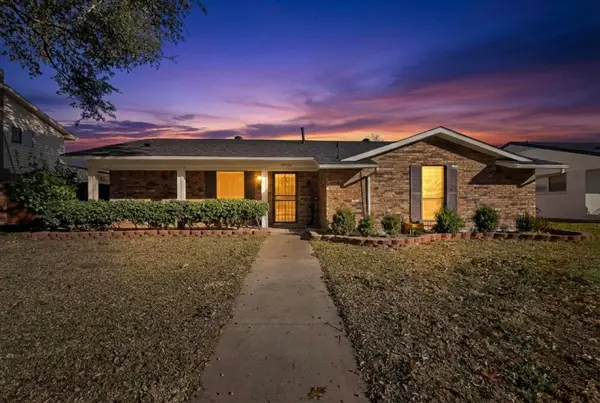 $285,000Active3 beds 2 baths1,435 sq. ft.
$285,000Active3 beds 2 baths1,435 sq. ft.2618 Richcreek Drive, Garland, TX 75044
MLS# 21139505Listed by: TEXAS SIGNATURE REALTY - New
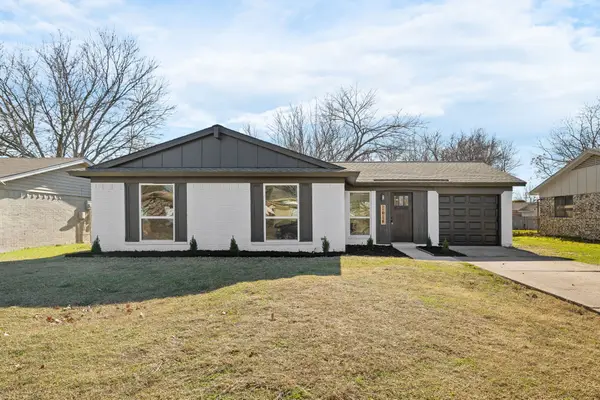 $294,999Active4 beds 2 baths1,340 sq. ft.
$294,999Active4 beds 2 baths1,340 sq. ft.1414 Greencove Drive, Garland, TX 75040
MLS# 21134122Listed by: MONUMENT REALTY - New
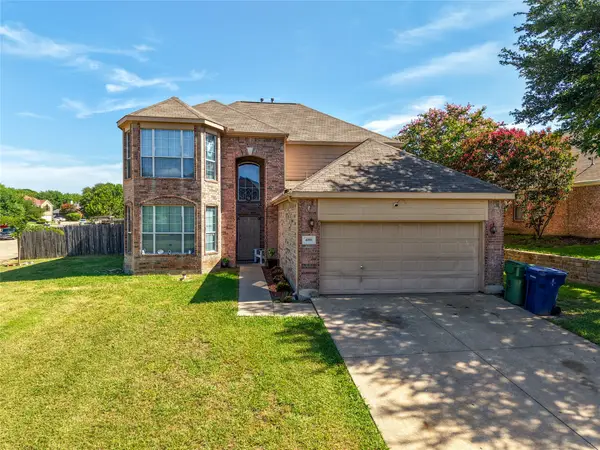 $349,900Active4 beds 3 baths2,514 sq. ft.
$349,900Active4 beds 3 baths2,514 sq. ft.4001 Chinaberry Drive, Garland, TX 75043
MLS# 21141634Listed by: HOPE4U REALTY, LLC - New
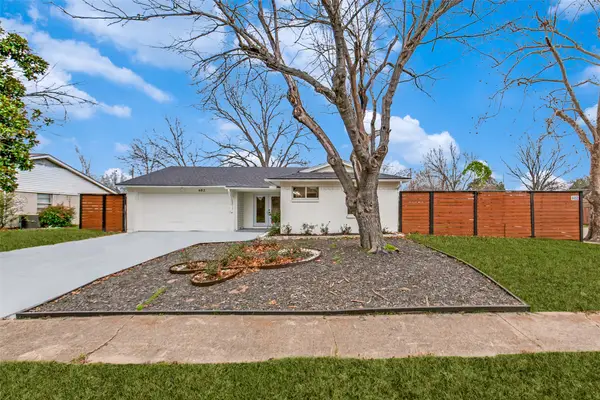 $349,900Active3 beds 2 baths1,746 sq. ft.
$349,900Active3 beds 2 baths1,746 sq. ft.602 Lawson Drive, Garland, TX 75042
MLS# 21138717Listed by: SARAH BOYD & CO - New
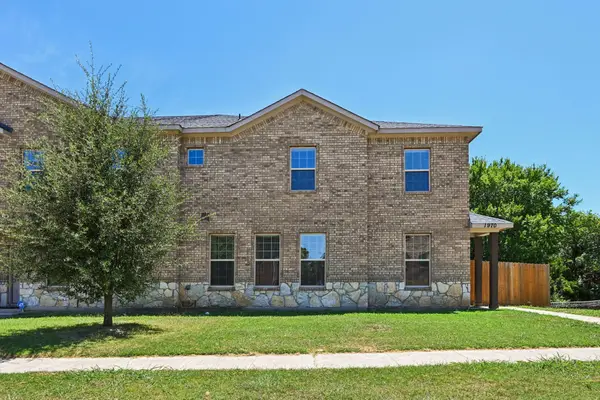 $315,000Active5 beds 3 baths2,146 sq. ft.
$315,000Active5 beds 3 baths2,146 sq. ft.1970 Timber Oaks Drive, Garland, TX 75040
MLS# 21141090Listed by: KELLER WILLIAMS FRISCO STARS - New
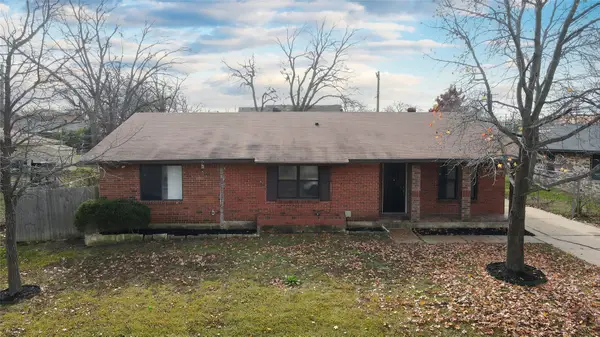 $225,000Active4 beds 3 baths1,598 sq. ft.
$225,000Active4 beds 3 baths1,598 sq. ft.806 E Vista Drive, Garland, TX 75041
MLS# 21141454Listed by: APLOMB REAL ESTATE - New
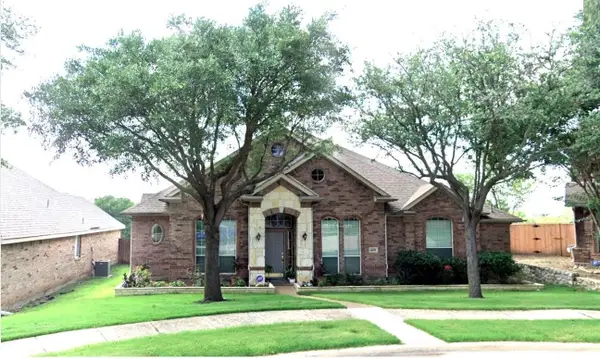 $453,000Active4 beds 3 baths2,667 sq. ft.
$453,000Active4 beds 3 baths2,667 sq. ft.4601 Eden Drive, Garland, TX 75043
MLS# 21141402Listed by: EVEREST REALTY - Open Sat, 1 to 3pmNew
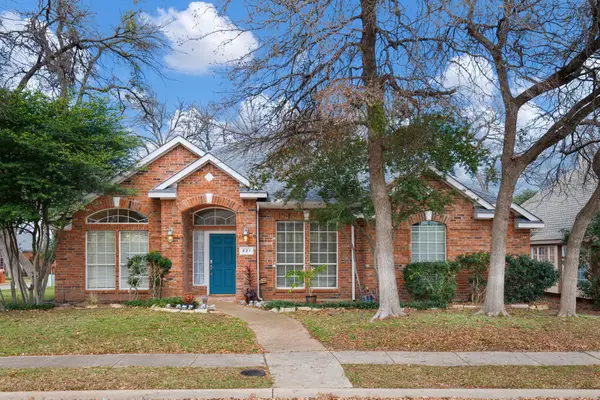 $459,000Active3 beds 2 baths2,366 sq. ft.
$459,000Active3 beds 2 baths2,366 sq. ft.921 W Muirfield Road, Garland, TX 75044
MLS# 21138071Listed by: EBBY HALLIDAY, REALTORS - New
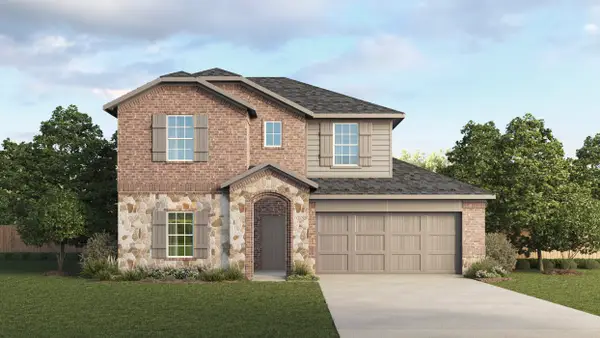 $459,745Active4 beds 3 baths2,322 sq. ft.
$459,745Active4 beds 3 baths2,322 sq. ft.7057 Birdwatch Drive, Garland, TX 75043
MLS# 21141060Listed by: JEANETTE ANDERSON REAL ESTATE - New
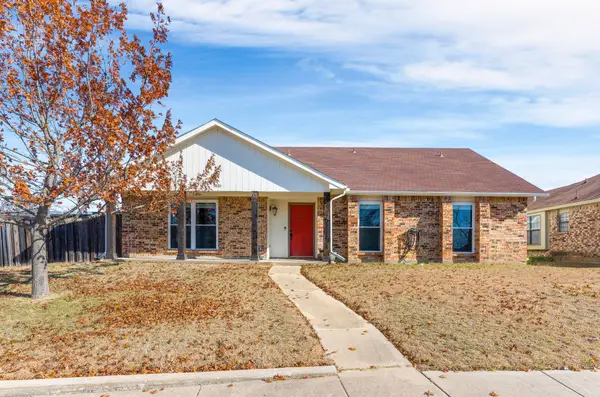 $330,000Active4 beds 2 baths2,033 sq. ft.
$330,000Active4 beds 2 baths2,033 sq. ft.5801 Winell Drive, Garland, TX 75043
MLS# 21117327Listed by: EBBY HALLIDAY, REALTORS
