609 Green Apple Drive, Garland, TX 75044
Local realty services provided by:ERA Courtyard Real Estate
609 Green Apple Drive,Garland, TX 75044
$560,000
- 4 Beds
- 3 Baths
- 3,085 sq. ft.
- Single family
- Active
Listed by:julie wade972-836-9295
Office:jpar dallas
MLS#:21039600
Source:GDAR
Price summary
- Price:$560,000
- Price per sq. ft.:$181.52
- Monthly HOA dues:$31
About this home
“This is a time-sensitive opportunity for serious buyers—schedule your showing today.” Quick close preferred. Built by Traditional Fine Homes, this spacious two-story residence offers 4 bedrooms, 3 full baths, and a thoughtful layout with two bedrooms and two full baths conveniently located on the first floor, including a luxurious primary suite. The home showcases hand-scraped hardwood flooring in the main living areas and primary bedroom, 8-foot solid wood doors, and extensive crown molding throughout. A designed for both comfort and functionality. The vaulted ceilings and hardwood floors throughout the first level create a warm, open atmosphere. A 3-car garage and generous living space, this property is full of potential. While it could benefit from a few cosmetic touch-ups, it’s a fantastic opportunity to add your own style and make it truly yours. Whether you're looking for a family home or a smart investment, this one checks all the boxes—location, structure, and value. Roof, hardwood floors, HVAC less than 6 years olds. Foundation is solid. MOTIVATED SELLER! BRING ALL OFFERS!
Contact an agent
Home facts
- Year built:2004
- Listing ID #:21039600
- Added:7 day(s) ago
- Updated:August 24, 2025 at 10:41 PM
Rooms and interior
- Bedrooms:4
- Total bathrooms:3
- Full bathrooms:3
- Living area:3,085 sq. ft.
Heating and cooling
- Cooling:Central Air
- Heating:Central, Natural Gas, Zoned
Structure and exterior
- Year built:2004
- Building area:3,085 sq. ft.
- Lot area:0.19 Acres
Schools
- Middle school:Otto
- Elementary school:Stinson
Finances and disclosures
- Price:$560,000
- Price per sq. ft.:$181.52
- Tax amount:$10,654
New listings near 609 Green Apple Drive
- New
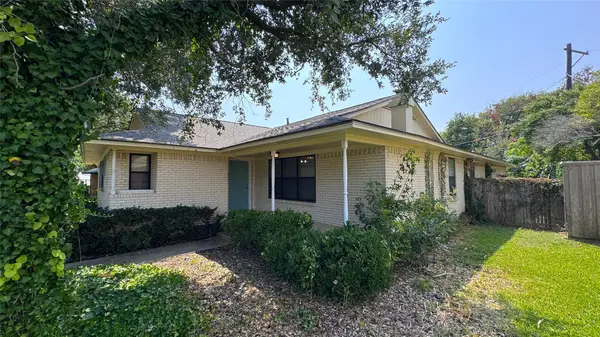 $275,000Active4 beds 2 baths2,215 sq. ft.
$275,000Active4 beds 2 baths2,215 sq. ft.2208 Newgate Drive, Garland, TX 75041
MLS# 21043748Listed by: KELLER WILLIAMS REALTY ALLEN - New
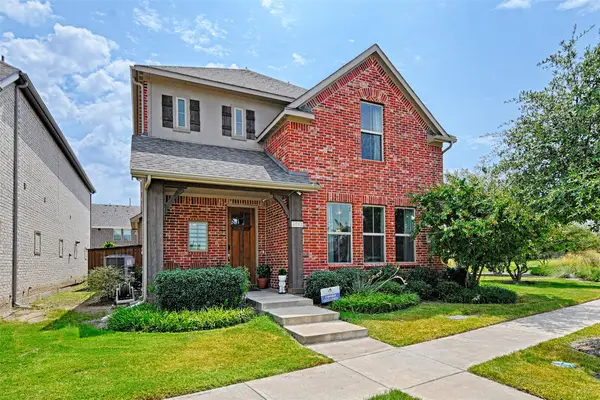 $560,000Active4 beds 4 baths2,777 sq. ft.
$560,000Active4 beds 4 baths2,777 sq. ft.2642 Westbank Trail, Garland, TX 75042
MLS# 21044287Listed by: UNITED REAL ESTATE - New
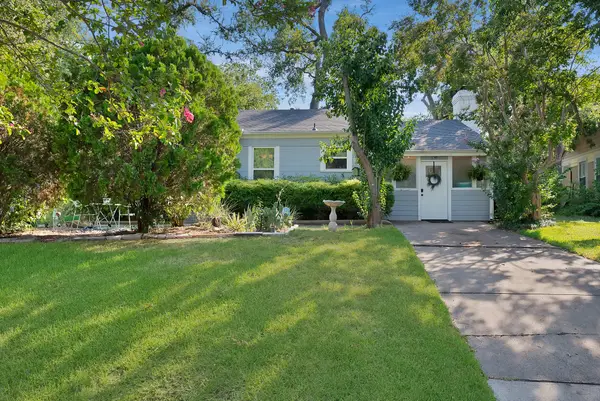 $259,000Active2 beds 1 baths1,272 sq. ft.
$259,000Active2 beds 1 baths1,272 sq. ft.1438 Redbud Lane, Garland, TX 75042
MLS# 21044495Listed by: MONUMENT REALTY - New
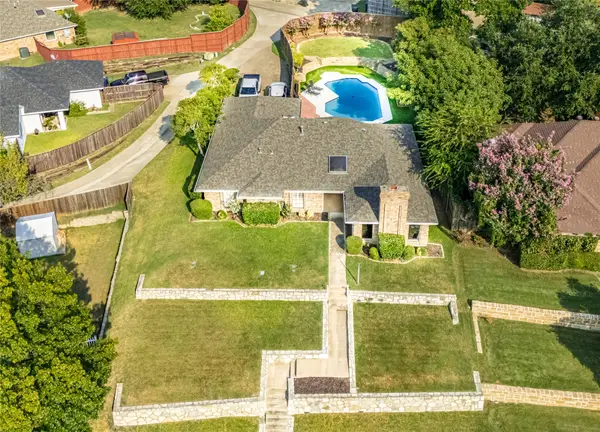 $399,999Active3 beds 3 baths2,058 sq. ft.
$399,999Active3 beds 3 baths2,058 sq. ft.3714 Queenswood Lane, Garland, TX 75040
MLS# 21044757Listed by: LOVEJOY HOMES REALTY, LLC. - Open Sat, 12:30 to 2pmNew
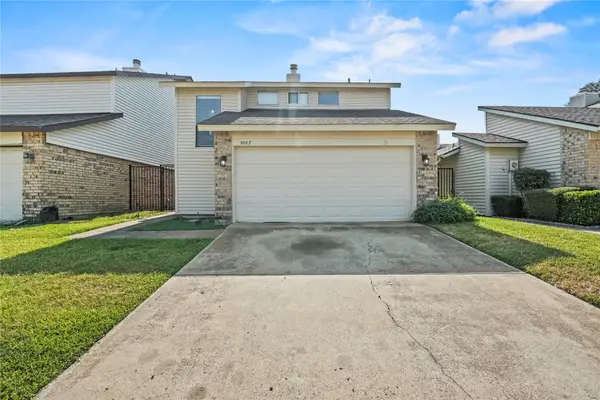 $255,000Active2 beds 2 baths1,309 sq. ft.
$255,000Active2 beds 2 baths1,309 sq. ft.5007 Burlingame Drive, Garland, TX 75043
MLS# 21045107Listed by: BRAY REAL ESTATE GROUP- DALLAS - New
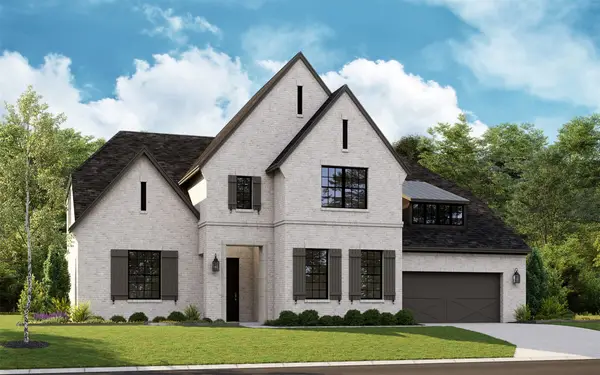 $1,399,900Active5 beds 7 baths4,929 sq. ft.
$1,399,900Active5 beds 7 baths4,929 sq. ft.591 Twilight Drive, Prosper, TX 75078
MLS# 21044960Listed by: HOMESUSA.COM - New
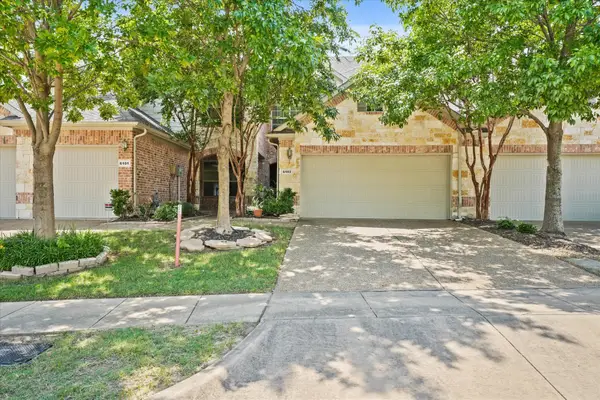 $424,900Active2 beds 3 baths2,287 sq. ft.
$424,900Active2 beds 3 baths2,287 sq. ft.6103 Eagle Nest Drive, Garland, TX 75044
MLS# 21030425Listed by: MONUMENT REALTY 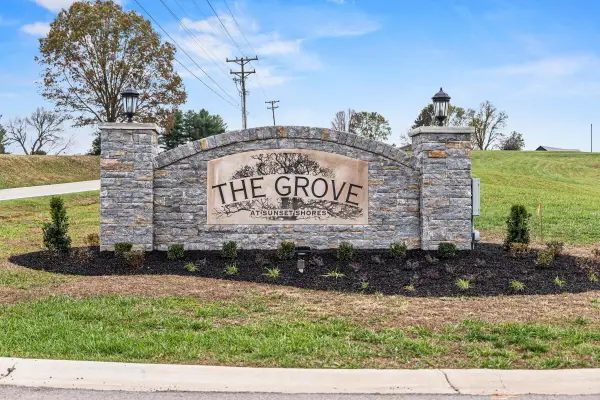 $84,000Active0.85 Acres
$84,000Active0.85 AcresLot 10 Lakemere Drive, Somerset, KY 42503
MLS# 25009979Listed by: KELLER WILLIAMS COMMONWEALTH - SOMERSET- New
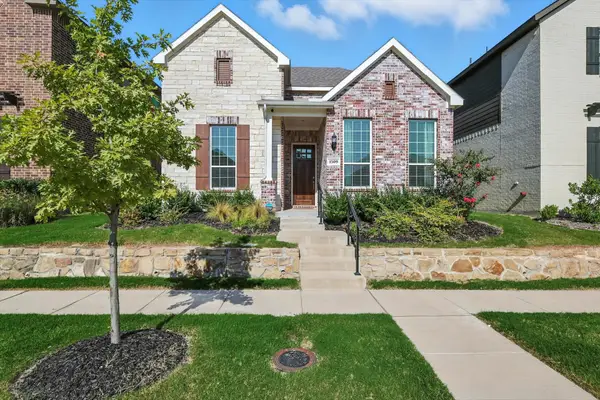 $487,815Active3 beds 2 baths1,914 sq. ft.
$487,815Active3 beds 2 baths1,914 sq. ft.1509 Grandview Drive, Garland, TX 75042
MLS# 21043566Listed by: BEAM REAL ESTATE, LLC - New
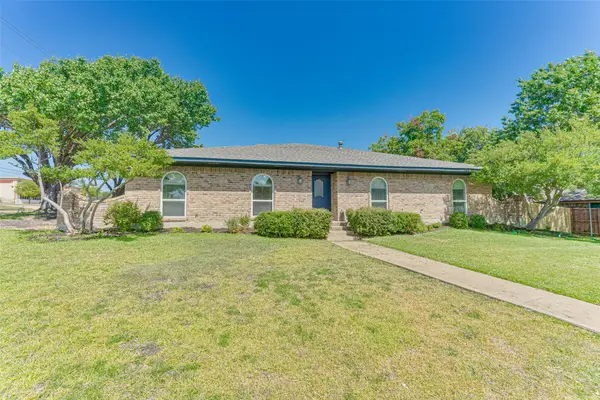 $415,000Active5 beds 3 baths2,864 sq. ft.
$415,000Active5 beds 3 baths2,864 sq. ft.1301 Iroquois Drive, Garland, TX 75043
MLS# 21023669Listed by: EBBY HALLIDAY, REALTORS
