6206 Hidden Springs Lane, Garland, TX 75044
Local realty services provided by:ERA Myers & Myers Realty
Listed by: stephanie vermenouze214-784-6222
Office: united real estate
MLS#:21142137
Source:GDAR
Price summary
- Price:$560,000
- Price per sq. ft.:$160.46
About this home
Motivated Sellers. Step into this stunning residence, where gleaming hardwood floors creates an immediate sense of welcome. The thoughtfully designed open concept layout seamlessly connects living spaces, perfect for both entertaining and everyday life.
The kitchen stands as the heart of this home—beautifully updated with an oversized island and breakfast bar that serves as a natural gathering spot. You'll appreciate the walk-in pantry, soaring ceilings, and abundant counter and cabinet space that make cooking and storage a breeze.
Retreat to the generous master suite featuring a dedicated sitting area. Multiple windows bathe the space in natural light, while the fully updated bathroom provides a spa-like experience.
Step outside to the large covered patio overlooking a spacious backyard secured by a fence. The convenient circle driveway on the south side offers additional parking for guests.
Upstairs reveals more beautiful hardwood flooring throughout four spacious bedrooms—two featuring walk-in attic access for extra storage. Two more updated bathrooms and a versatile game room complete this level. This impeccably maintained home combines timeless charm with modern updates—truly move-in ready for your family!
Contact an agent
Home facts
- Year built:1996
- Listing ID #:21142137
- Added:264 day(s) ago
- Updated:February 15, 2026 at 12:41 PM
Rooms and interior
- Bedrooms:6
- Total bathrooms:4
- Full bathrooms:3
- Half bathrooms:1
- Living area:3,490 sq. ft.
Heating and cooling
- Cooling:Ceiling Fans, Central Air, Electric
- Heating:Central, Natural Gas
Structure and exterior
- Roof:Composition
- Year built:1996
- Building area:3,490 sq. ft.
- Lot area:0.21 Acres
Schools
- High school:Berkner
- Elementary school:Big Springs
Finances and disclosures
- Price:$560,000
- Price per sq. ft.:$160.46
New listings near 6206 Hidden Springs Lane
- New
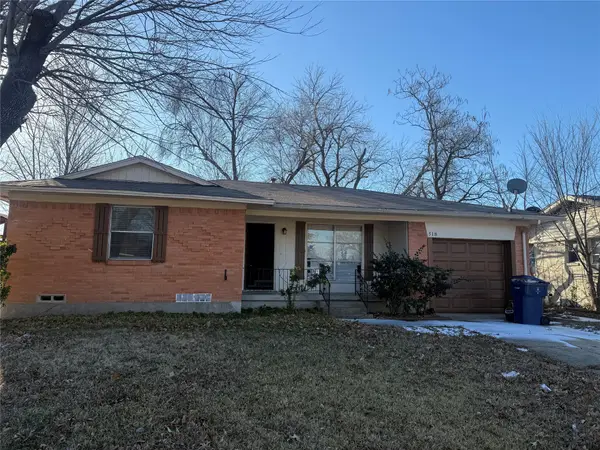 $263,500Active3 beds 2 baths1,149 sq. ft.
$263,500Active3 beds 2 baths1,149 sq. ft.518 Calvin Drive, Garland, TX 75041
MLS# 21173991Listed by: MONUMENT REALTY - New
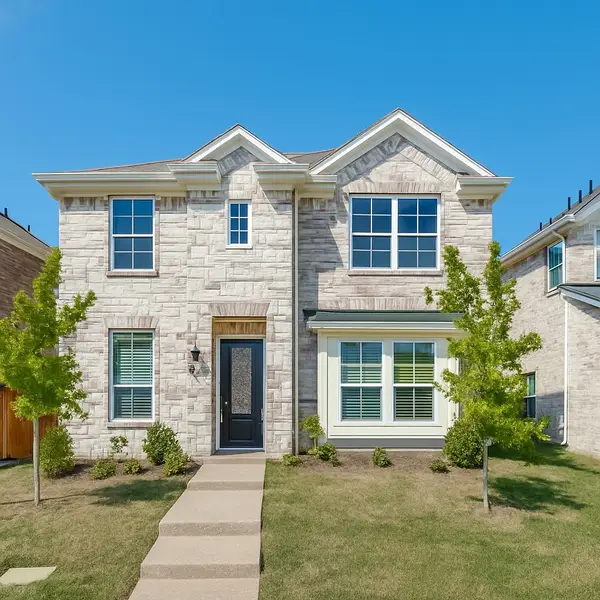 $539,000Active3 beds 3 baths2,290 sq. ft.
$539,000Active3 beds 3 baths2,290 sq. ft.337 Gleneagles Drive, Garland, TX 75040
MLS# 21177745Listed by: REPUTED BROKERAGE - New
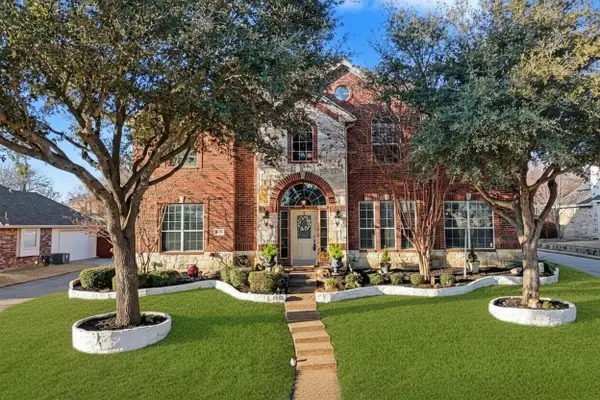 $590,000Active5 beds 4 baths4,097 sq. ft.
$590,000Active5 beds 4 baths4,097 sq. ft.1318 Coastal Drive, Garland, TX 75043
MLS# 21158076Listed by: COLDWELL BANKER APEX, REALTORS - New
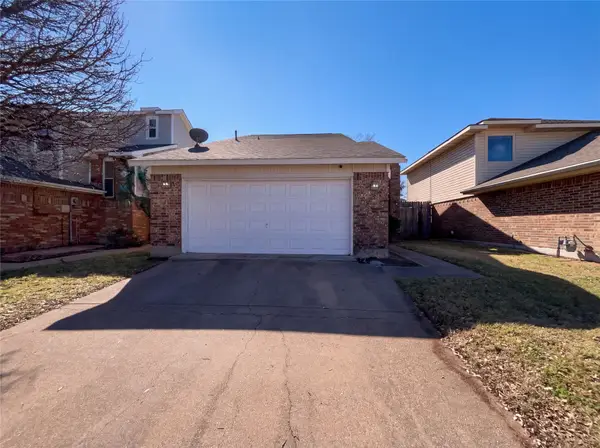 $275,000Active2 beds 2 baths1,459 sq. ft.
$275,000Active2 beds 2 baths1,459 sq. ft.2432 Centaurus Drive, Garland, TX 75044
MLS# 21180128Listed by: OPENDOOR BROKERAGE, LLC - New
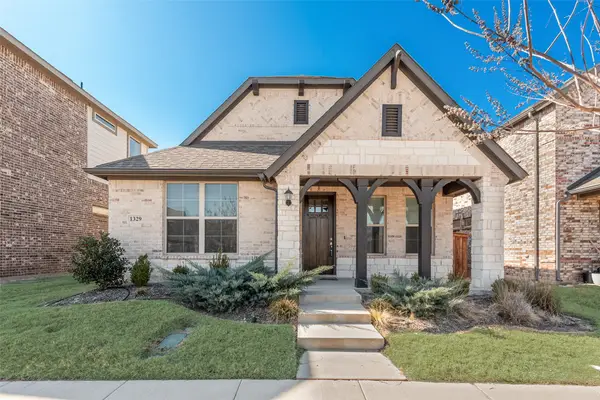 $539,000Active3 beds 3 baths2,555 sq. ft.
$539,000Active3 beds 3 baths2,555 sq. ft.1329 Buckeye Trail, Garland, TX 75042
MLS# 21178534Listed by: COMPASS RE TEXAS, LLC - New
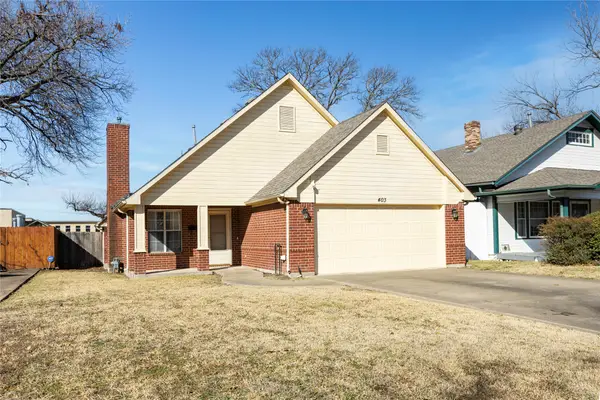 $318,000Active3 beds 2 baths1,550 sq. ft.
$318,000Active3 beds 2 baths1,550 sq. ft.403 S 11th Street, Garland, TX 75040
MLS# 21163792Listed by: EBBY HALLIDAY REALTORS - New
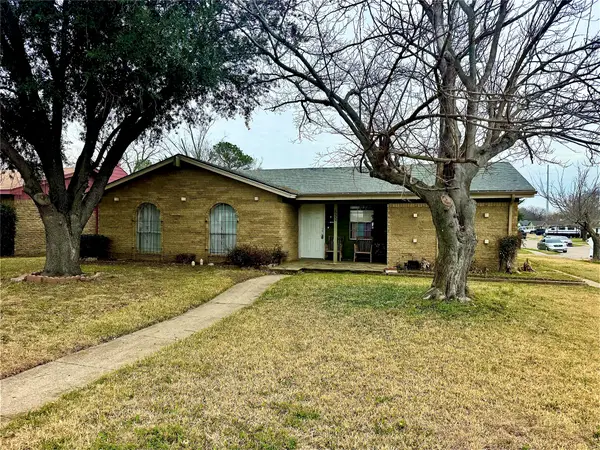 $220,000Active3 beds 2 baths938 sq. ft.
$220,000Active3 beds 2 baths938 sq. ft.630 E Oates Road, Garland, TX 75043
MLS# 21179940Listed by: MONUMENT REALTY - New
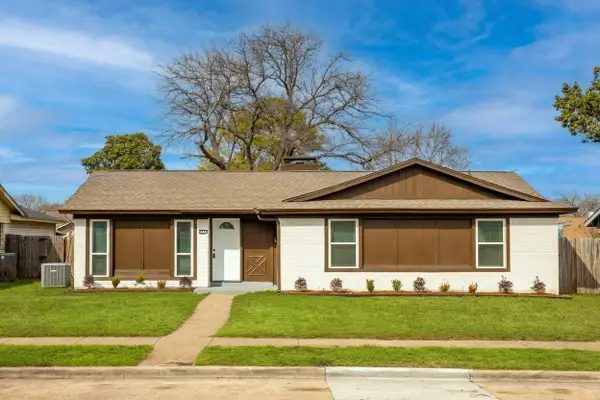 $320,000Active3 beds 2 baths1,472 sq. ft.
$320,000Active3 beds 2 baths1,472 sq. ft.2105 Matterhorn Drive, Garland, TX 75044
MLS# 21166566Listed by: AMX REALTY - New
 $215,999Active3 beds 2 baths1,474 sq. ft.
$215,999Active3 beds 2 baths1,474 sq. ft.2530 Smoke Passage Street, Crandall, TX 75114
MLS# 21179703Listed by: TURNER MANGUM,LLC - New
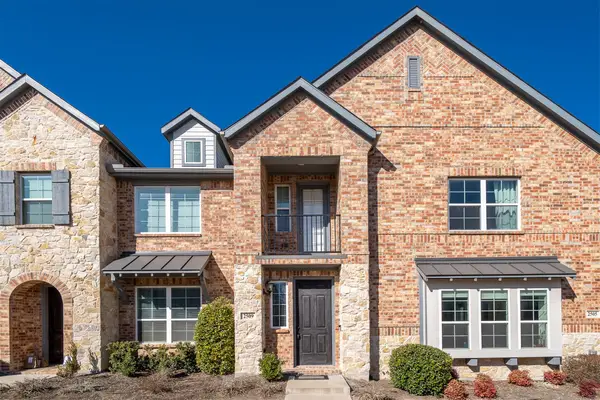 $325,000Active2 beds 3 baths1,542 sq. ft.
$325,000Active2 beds 3 baths1,542 sq. ft.2509 Barnwood Lane, Garland, TX 75042
MLS# 21176773Listed by: COMPASS RE TEXAS, LLC

