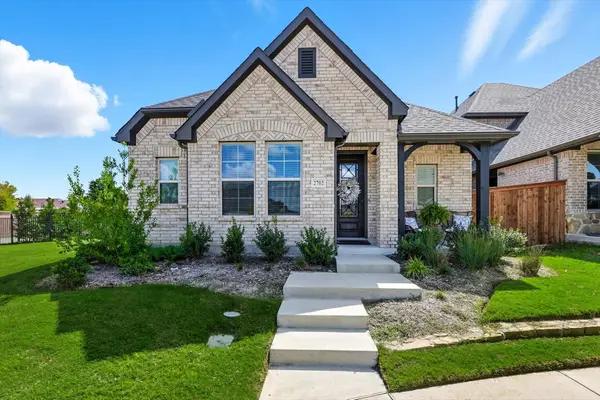7114 Woodsprings Drive, Garland, TX 75044
Local realty services provided by:ERA Newlin & Company
Listed by:lan vo972-369-5194
Office:universal realty, inc
MLS#:20902426
Source:GDAR
Price summary
- Price:$650,000
- Price per sq. ft.:$125.56
- Monthly HOA dues:$108.33
About this home
The residence is a custom-built modern home featuring an expansive open floor plan. Spanning 5,177 square feet, this two-story property offers six bedrooms and six full bathrooms within each room, complemented by two half bathrooms. The design emphasizes spaciousness and natural light, making it ideal for both daily living and entertaining.? Equipped with a commercial-grade range, built-in refrigerator, custom cabinetry, and a breakfast nook, the kitchen is designed for culinary enthusiasts. ?The master bedroom is located on the bottom floor while five additional bedrooms are located upstairs, each featuring its own en-suite bathroom, ensuring privacy and convenience for all residents. ?The home boasts a grand living room with double-volume ceilings, creating an open and airy atmosphere. Tray ceilings are featured throughout, adding to the architectural elegance. A unique glass staircase enhances the modern aesthetic. ?
Contact an agent
Home facts
- Year built:2010
- Listing ID #:20902426
- Added:404 day(s) ago
- Updated:October 04, 2025 at 11:41 AM
Rooms and interior
- Bedrooms:6
- Total bathrooms:8
- Full bathrooms:6
- Half bathrooms:2
- Living area:5,177 sq. ft.
Heating and cooling
- Cooling:Central Air, Electric
- Heating:Central, Natural Gas
Structure and exterior
- Roof:Composition
- Year built:2010
- Building area:5,177 sq. ft.
- Lot area:0.18 Acres
Schools
- High school:Berkner
- Elementary school:Audelia Creek
Finances and disclosures
- Price:$650,000
- Price per sq. ft.:$125.56
- Tax amount:$20,970
New listings near 7114 Woodsprings Drive
- New
 $360,000Active2 beds 2 baths1,382 sq. ft.
$360,000Active2 beds 2 baths1,382 sq. ft.1633 Dewberry Lane, Garland, TX 75042
MLS# 21071539Listed by: JACKAI PROPERTIES - New
 $379,900Active3 beds 2 baths1,875 sq. ft.
$379,900Active3 beds 2 baths1,875 sq. ft.314 Hillside Court, Garland, TX 75043
MLS# 21077360Listed by: MONUMENT REALTY - New
 $275,000Active3 beds 2 baths1,435 sq. ft.
$275,000Active3 beds 2 baths1,435 sq. ft.1506 Whiteoak Drive, Garland, TX 75040
MLS# 21074902Listed by: DAVE PERRY MILLER REAL ESTATE - New
 $135,000Active2 beds 1 baths882 sq. ft.
$135,000Active2 beds 1 baths882 sq. ft.705 Valiant Circle, Garland, TX 75043
MLS# 21075321Listed by: COMPASS RE TEXAS, LLC. - New
 $449,999Active4 beds 2 baths2,052 sq. ft.
$449,999Active4 beds 2 baths2,052 sq. ft.1713 Sam Houston Drive, Garland, TX 75042
MLS# 21077699Listed by: AXS REALTY, LLC - New
 $310,000Active3 beds 2 baths1,565 sq. ft.
$310,000Active3 beds 2 baths1,565 sq. ft.2309 Richbrook Drive, Garland, TX 75044
MLS# 21073235Listed by: MONUMENT REALTY - New
 $299,900Active4 beds 3 baths1,848 sq. ft.
$299,900Active4 beds 3 baths1,848 sq. ft.4306 Bucknell Drive, Garland, TX 75042
MLS# 21076421Listed by: DAVID BUSH REALTORS - New
 $265,000Active3 beds 2 baths1,825 sq. ft.
$265,000Active3 beds 2 baths1,825 sq. ft.714 Briar Way, Garland, TX 75043
MLS# 21075272Listed by: REAL ESTATE REFORMATION - New
 $309,900Active5 beds 4 baths1,457 sq. ft.
$309,900Active5 beds 4 baths1,457 sq. ft.3522 Russwin Drive, Garland, TX 75042
MLS# 21075535Listed by: PRO-STAR REALTY LLC - New
 $475,000Active3 beds 2 baths1,678 sq. ft.
$475,000Active3 beds 2 baths1,678 sq. ft.2702 Geranium Lane, Garland, TX 75042
MLS# 21072441Listed by: WEST RESIDENTIAL REALTY, LLC
