714 Maple Glen Drive, Garland, TX 75043
Local realty services provided by:ERA Courtyard Real Estate
Listed by:sheenu george
Office:keller williams realty dpr
MLS#:21050695
Source:GDAR
Price summary
- Price:$319,000
- Price per sq. ft.:$156.68
About this home
SPECIAL FINANCING AVAILABLE!
Welcome to this charming very well maintained 4bedroom(1 extra room that could be bedroom)2-bath home nestled in the established Eastern Meadows neighborhood of Garland. From the moment you step inside, you’ll feel right at home. The living room features a cozy fireplace and flows seamlessly into the kitchen, complete with granite countertops, an island, and plenty of room to gather with family and friends.
A split floor plan offers privacy for the primary suite, while the sunroom provides flexible space—perfect for a home office, playroom, or relaxing retreat. Step outside to a fenced backyard with a patio ready for grilling, entertaining, or simply unwinding.
Students in this area have access to Garland ISD’s choice of schools and various magnet programs. Enjoy the neighborhood’s perfect balance of comfort and convenience—just minutes from Firewheel Town Center, Firewheel Golf Park, and the scenic Spring Creek Forest Preserve. With easy access to local schools, DART transit, and Garland’s vibrant downtown and arts district, this home is easy to love and even easier to live in.
Contact an agent
Home facts
- Year built:1976
- Listing ID #:21050695
- Added:54 day(s) ago
- Updated:October 29, 2025 at 07:42 PM
Rooms and interior
- Bedrooms:3
- Total bathrooms:2
- Full bathrooms:2
- Living area:2,036 sq. ft.
Heating and cooling
- Cooling:Central Air
- Heating:Central
Structure and exterior
- Roof:Composition
- Year built:1976
- Building area:2,036 sq. ft.
- Lot area:0.17 Acres
Schools
- High school:Choice Of School
- Middle school:Choice Of School
- Elementary school:Choice Of School
Finances and disclosures
- Price:$319,000
- Price per sq. ft.:$156.68
- Tax amount:$7,492
New listings near 714 Maple Glen Drive
- New
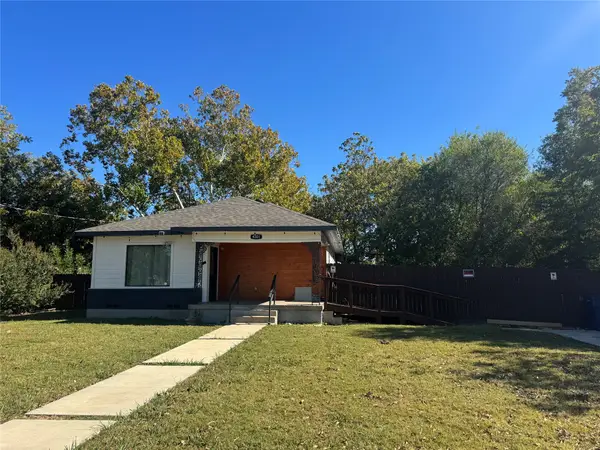 $330,000Active3 beds 2 baths1,512 sq. ft.
$330,000Active3 beds 2 baths1,512 sq. ft.4301 Rosehill Road, Garland, TX 75043
MLS# 21099405Listed by: SU KAZA REALTY, LLC - New
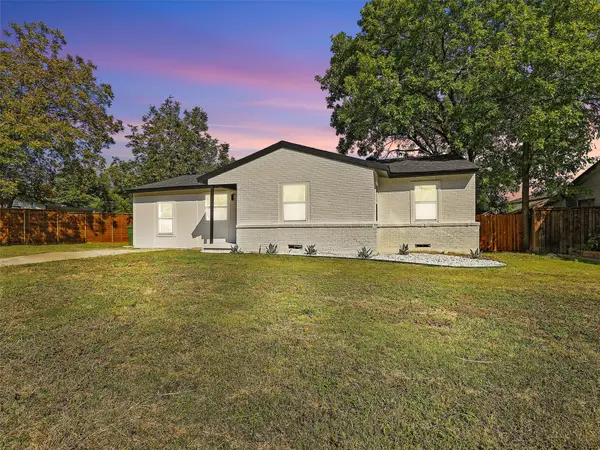 $275,000Active4 beds 2 baths1,248 sq. ft.
$275,000Active4 beds 2 baths1,248 sq. ft.609 E Linda Drive, Garland, TX 75041
MLS# 21095220Listed by: RE/MAX DFW ASSOCIATES - New
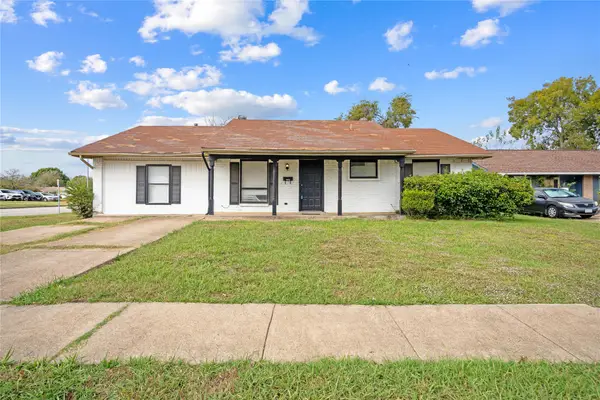 $205,000Active4 beds 2 baths1,781 sq. ft.
$205,000Active4 beds 2 baths1,781 sq. ft.473 Clearfield Drive, Garland, TX 75043
MLS# 21098489Listed by: ULTIMA REAL ESTATE - New
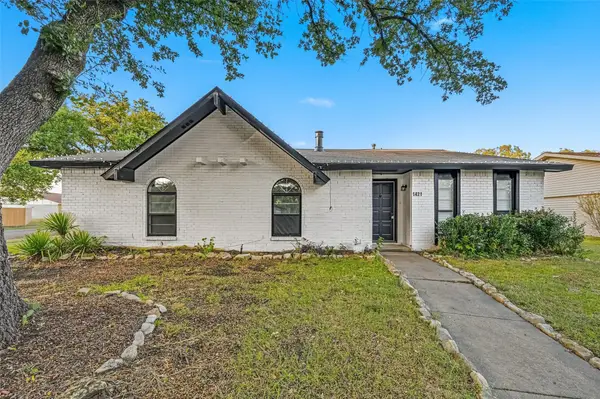 $320,000Active3 beds 2 baths1,424 sq. ft.
$320,000Active3 beds 2 baths1,424 sq. ft.1421 Bosque Drive, Garland, TX 75040
MLS# 21098990Listed by: JPAR NORTH METRO - New
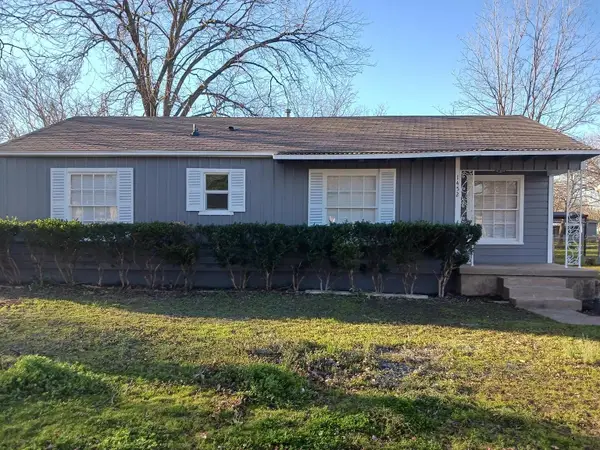 $219,900Active3 beds 1 baths1,080 sq. ft.
$219,900Active3 beds 1 baths1,080 sq. ft.1452 Nash Street, Garland, TX 75042
MLS# 21098958Listed by: SOLVENT REALTY GROUP - New
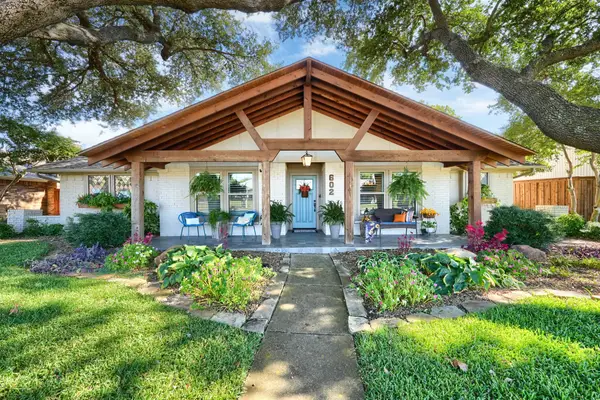 $399,000Active3 beds 2 baths2,169 sq. ft.
$399,000Active3 beds 2 baths2,169 sq. ft.602 Country View Lane, Garland, TX 75043
MLS# 21085076Listed by: EPPS REALTY, LLC - New
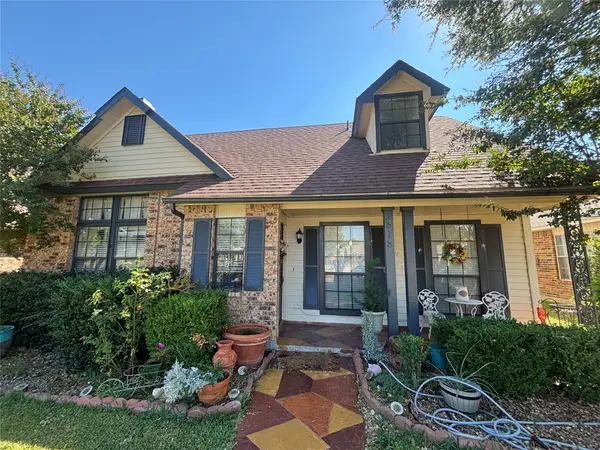 $285,000Active4 beds 2 baths1,826 sq. ft.
$285,000Active4 beds 2 baths1,826 sq. ft.1818 Indian Creek Court, Garland, TX 75040
MLS# 21098866Listed by: NB ELITE REALTY - New
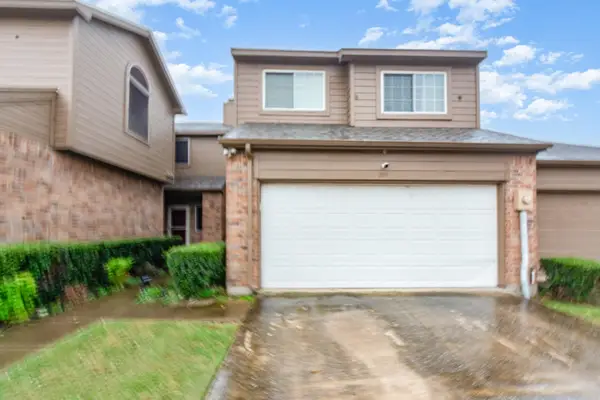 $289,999Active3 beds 3 baths1,570 sq. ft.
$289,999Active3 beds 3 baths1,570 sq. ft.810 Saint Andrews Court, Garland, TX 75043
MLS# 21098654Listed by: MARK SPAIN REAL ESTATE - New
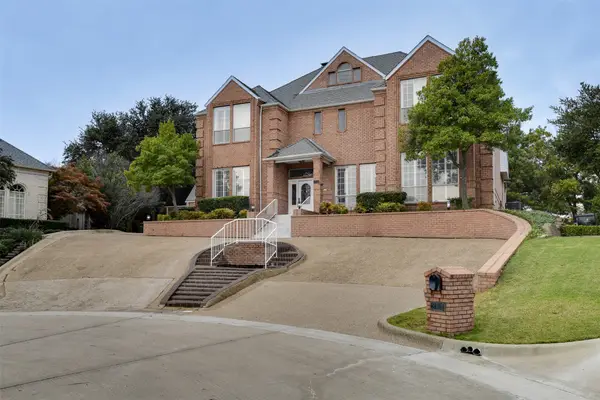 $849,900Active5 beds 6 baths5,656 sq. ft.
$849,900Active5 beds 6 baths5,656 sq. ft.2121 Shari Lane, Garland, TX 75043
MLS# 21098556Listed by: REAL SENSE REAL ESTATE - New
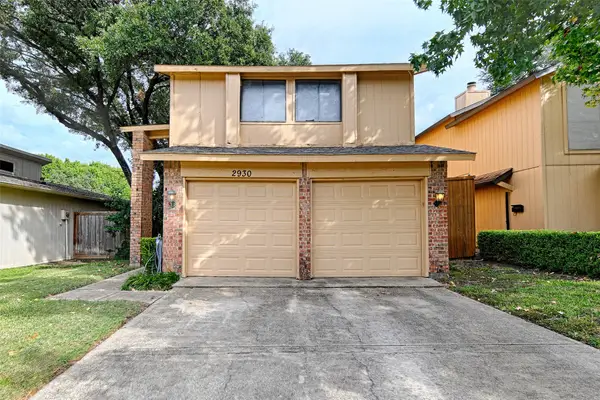 $280,000Active3 beds 3 baths1,540 sq. ft.
$280,000Active3 beds 3 baths1,540 sq. ft.2930 Canis Circle, Garland, TX 75044
MLS# 21098245Listed by: UNITED REAL ESTATE
