717 Royal Birkdale Drive, Garland, TX 75044
Local realty services provided by:ERA Newlin & Company
Listed by: bernard patak jr.972-365-7602
Office: keller williams realty allen
MLS#:21067579
Source:GDAR
Price summary
- Price:$550,000
- Price per sq. ft.:$227.27
About this home
PRIME LOCATION! -Gorgeous golf course lot on the 13th Fairway in the golf community of Firewheel. This homeowner’s luxury retreat is nestled on
a quiet street, lined with beautiful mature trees. Pristine landscape all around, features premium artificial turf covered backyard, flagstone walkways, and tall manicured trees that enhance the amazing view of the golf course. Covered back patio, multitiered deck with ample built-in seating, includes a hot tub and a pro-quality putting green! Upon entering, you are greeted with soaring ceilings, wood floors, and a wall of windows showcasing the lovely backyard and golf course. The living area includes a wet bar, wine cooler, stately fireplace with gas logs, and a framed art TV. The bright and updated kitchen features new tile backsplash and flooring, double oven, Thermador gas range, and convection microwave; accented with upper and lower cabinet lights. The staircase with wrought iron balusters and floor-to-ceiling plantation shutters leads you upstairs to the stunning master suite with a backyard-facing balcony. This remarkable home has been well-maintained and is an entertainer’s dream! Just minutes from George Bush
Turnpike, 450-acre Breckinridge Park, and a neighborhood elementary school. There is an opportunity for a 3.125 assumable VA loan.
Contact an agent
Home facts
- Year built:1986
- Listing ID #:21067579
- Added:97 day(s) ago
- Updated:January 02, 2026 at 12:46 PM
Rooms and interior
- Bedrooms:3
- Total bathrooms:3
- Full bathrooms:2
- Half bathrooms:1
- Living area:2,420 sq. ft.
Heating and cooling
- Cooling:Attic Fan, Ceiling Fans, Central Air, Electric, Zoned
- Heating:Central, Natural Gas, Zoned
Structure and exterior
- Roof:Composition
- Year built:1986
- Building area:2,420 sq. ft.
- Lot area:0.21 Acres
Schools
- High school:Choice Of School
- Middle school:Choice Of School
- Elementary school:Choice Of School
Finances and disclosures
- Price:$550,000
- Price per sq. ft.:$227.27
- Tax amount:$12,312
New listings near 717 Royal Birkdale Drive
- New
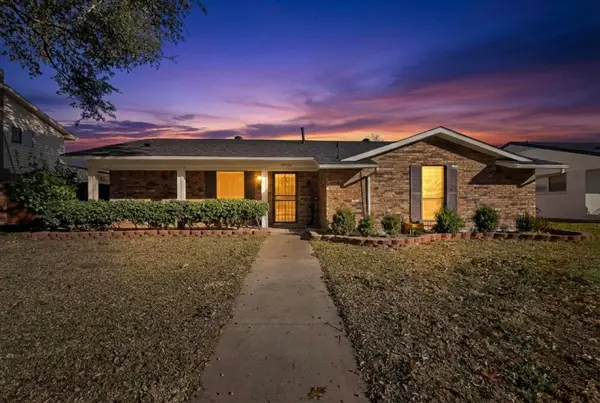 $285,000Active3 beds 2 baths1,435 sq. ft.
$285,000Active3 beds 2 baths1,435 sq. ft.2618 Richcreek Drive, Garland, TX 75044
MLS# 21139505Listed by: TEXAS SIGNATURE REALTY - New
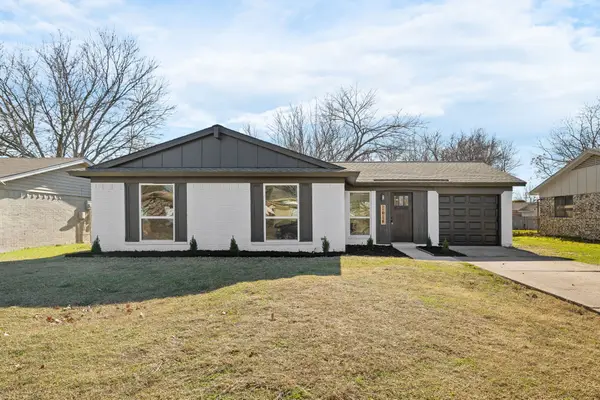 $294,999Active4 beds 2 baths1,340 sq. ft.
$294,999Active4 beds 2 baths1,340 sq. ft.1414 Greencove Drive, Garland, TX 75040
MLS# 21134122Listed by: MONUMENT REALTY - New
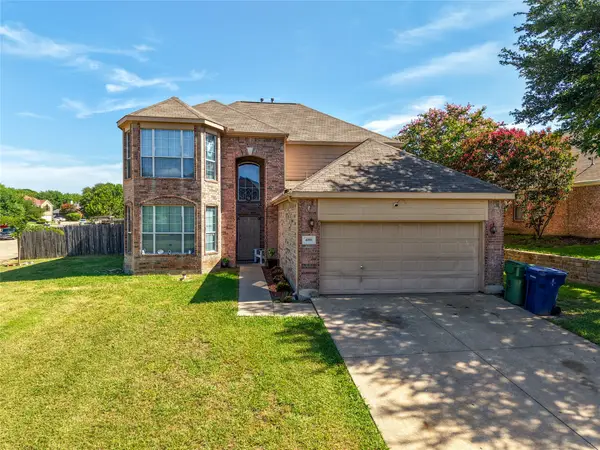 $349,900Active4 beds 3 baths2,514 sq. ft.
$349,900Active4 beds 3 baths2,514 sq. ft.4001 Chinaberry Drive, Garland, TX 75043
MLS# 21141634Listed by: HOPE4U REALTY, LLC - New
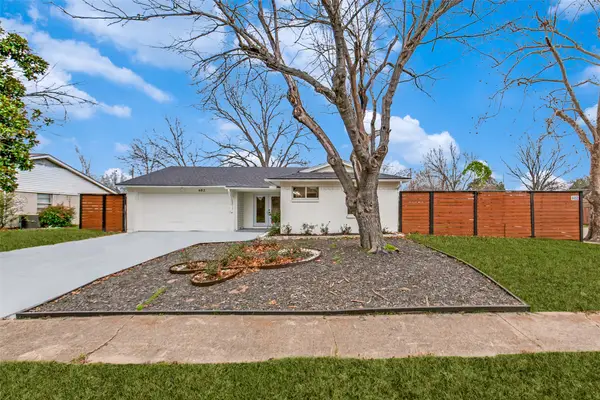 $349,900Active3 beds 2 baths1,746 sq. ft.
$349,900Active3 beds 2 baths1,746 sq. ft.602 Lawson Drive, Garland, TX 75042
MLS# 21138717Listed by: SARAH BOYD & CO - New
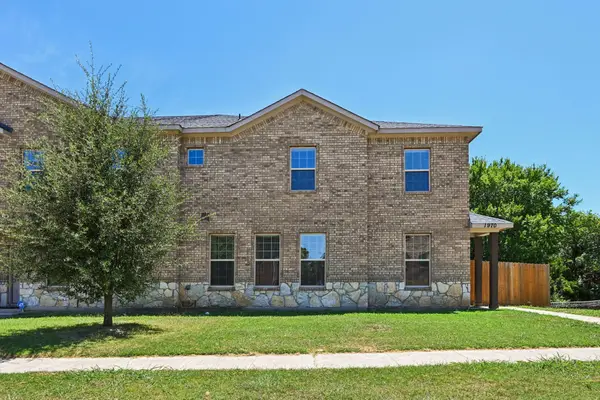 $315,000Active5 beds 3 baths2,146 sq. ft.
$315,000Active5 beds 3 baths2,146 sq. ft.1970 Timber Oaks Drive, Garland, TX 75040
MLS# 21141090Listed by: KELLER WILLIAMS FRISCO STARS - New
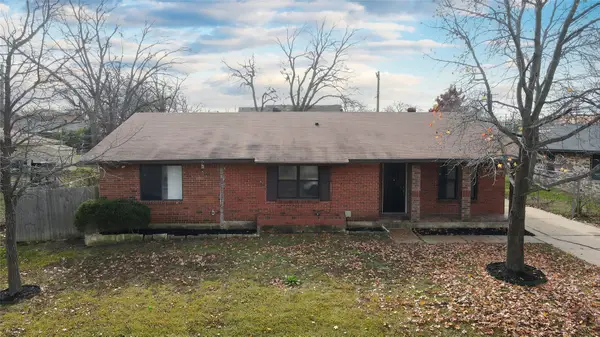 $225,000Active4 beds 3 baths1,598 sq. ft.
$225,000Active4 beds 3 baths1,598 sq. ft.806 E Vista Drive, Garland, TX 75041
MLS# 21141454Listed by: APLOMB REAL ESTATE - New
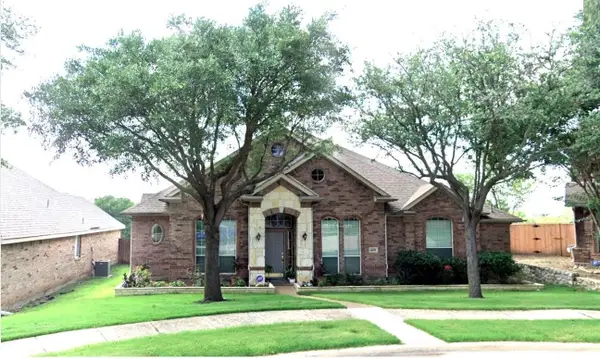 $453,000Active4 beds 3 baths2,667 sq. ft.
$453,000Active4 beds 3 baths2,667 sq. ft.4601 Eden Drive, Garland, TX 75043
MLS# 21141402Listed by: EVEREST REALTY - Open Sat, 1 to 3pmNew
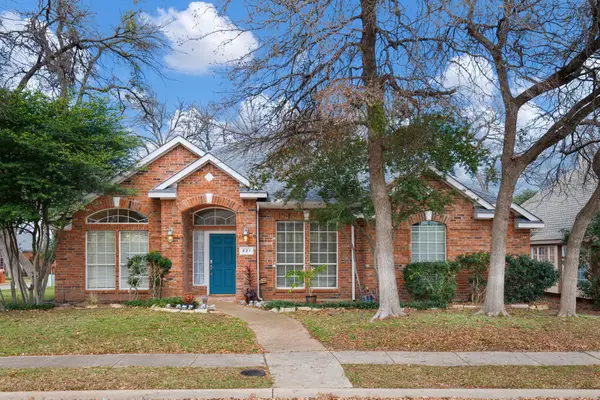 $459,000Active3 beds 2 baths2,366 sq. ft.
$459,000Active3 beds 2 baths2,366 sq. ft.921 W Muirfield Road, Garland, TX 75044
MLS# 21138071Listed by: EBBY HALLIDAY, REALTORS - New
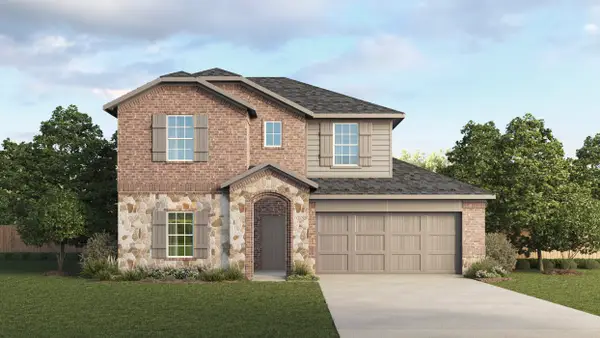 $459,745Active4 beds 3 baths2,322 sq. ft.
$459,745Active4 beds 3 baths2,322 sq. ft.7057 Birdwatch Drive, Garland, TX 75043
MLS# 21141060Listed by: JEANETTE ANDERSON REAL ESTATE - New
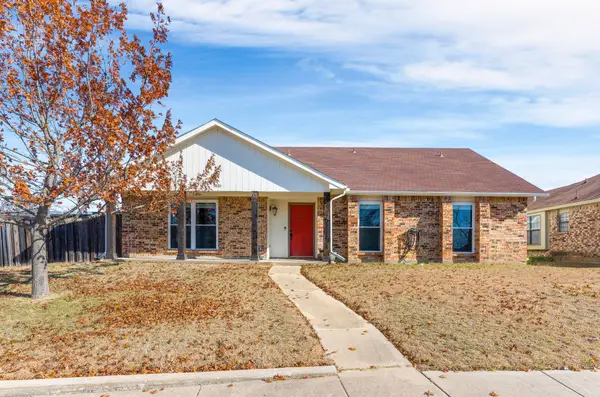 $330,000Active4 beds 2 baths2,033 sq. ft.
$330,000Active4 beds 2 baths2,033 sq. ft.5801 Winell Drive, Garland, TX 75043
MLS# 21117327Listed by: EBBY HALLIDAY, REALTORS
