717 Torrance Drive, Garland, TX 75040
Local realty services provided by:ERA Newlin & Company
Listed by: maggie dieter214-543-9781
Office: compass re texas, llc.
MLS#:21100074
Source:GDAR
Price summary
- Price:$375,000
- Price per sq. ft.:$185.46
About this home
Welcome to this beautifully updated, move-in-ready home that perfectly blends modern design with comfortable living. The heart of the home features an open-concept layout that seamlessly connects the kitchen, dining, and family room, creating a natural flow that’s both functional and inviting. The main living room features vaulted ceilings and a stunning white brick fireplace, a perfect focal point for gatherings and everyday living. The well-appointed eat-in kitchen offers ample storage and counter space, featuring SS appliances, granite countertops, subway tile backsplash, open shelving, and a separate wall of accent cabinetry that provides additional storage and a dedicated coffee bar area. The dining area flows seamlessly from the kitchen and overlooks the backyard through large sliding doors, perfect for everyday meals or entertaining guests.
The home features a convenient half bath on the main level with modern tile. Upstairs, all bedrooms are thoughtfully designed, accompanied by two full bathrooms with updated fixtures and vanities. The primary suite offers generous closet space and an ensuite bath with elegant stone countertops and modern accent tile. Outside, relax or entertain on the deck and enjoy the spacious backyard. This property represents an exceptional opportunity to settle into a community that values both convenience and quality of life. Situated in a quiet neighborhood, this home is just minutes from local parks, shopping, and dining, with easy access to major highways for a quick commute to everything you need.
Contact an agent
Home facts
- Year built:1979
- Listing ID #:21100074
- Added:48 day(s) ago
- Updated:December 19, 2025 at 12:48 PM
Rooms and interior
- Bedrooms:4
- Total bathrooms:3
- Full bathrooms:2
- Half bathrooms:1
- Living area:2,022 sq. ft.
Heating and cooling
- Cooling:Central Air, Electric
- Heating:Central, Natural Gas
Structure and exterior
- Roof:Composition
- Year built:1979
- Building area:2,022 sq. ft.
- Lot area:0.17 Acres
Schools
- High school:Choice Of School
- Middle school:Choice Of School
- Elementary school:Choice Of School
Finances and disclosures
- Price:$375,000
- Price per sq. ft.:$185.46
New listings near 717 Torrance Drive
- New
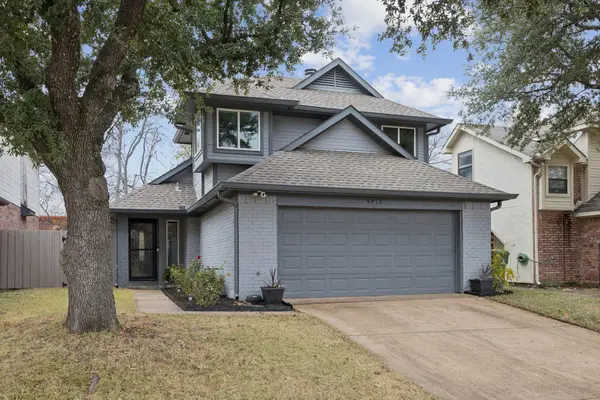 $370,500Active3 beds 3 baths1,618 sq. ft.
$370,500Active3 beds 3 baths1,618 sq. ft.4913 Tree Top Lane, Garland, TX 75044
MLS# 21135290Listed by: TRUEPOINT REALTY, LLC - New
 $350,000Active3 beds 2 baths1,665 sq. ft.
$350,000Active3 beds 2 baths1,665 sq. ft.3210 Russwood Lane, Garland, TX 75044
MLS# 21135705Listed by: SEBASTIAN REALTY - New
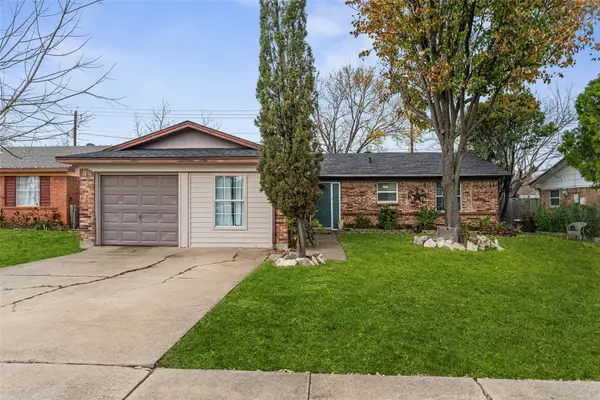 $274,999Active4 beds 2 baths1,644 sq. ft.
$274,999Active4 beds 2 baths1,644 sq. ft.621 Twilight Drive, Garland, TX 75040
MLS# 21135368Listed by: MONUMENT REALTY - Open Sat, 1 to 3pmNew
 $429,900Active3 beds 3 baths3,056 sq. ft.
$429,900Active3 beds 3 baths3,056 sq. ft.1405 Carriage Lane, Garland, TX 75043
MLS# 21132957Listed by: CLAY STAPP + CO - New
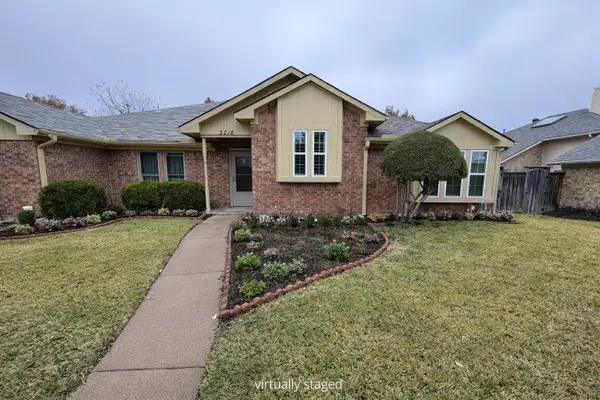 $314,999Active3 beds 2 baths1,440 sq. ft.
$314,999Active3 beds 2 baths1,440 sq. ft.2218 Overview Lane, Garland, TX 75044
MLS# 21133786Listed by: KELLER WILLIAMS CENTRAL 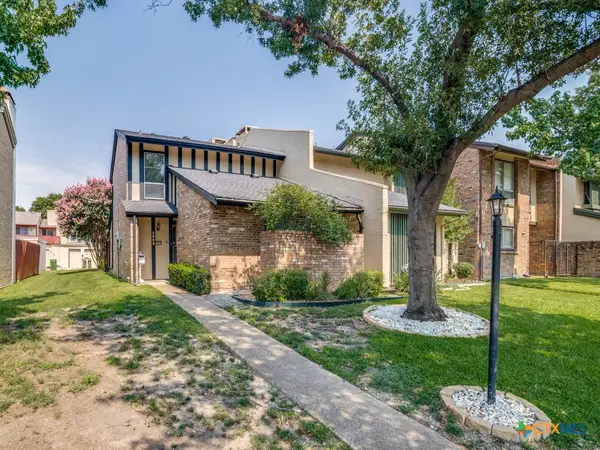 $220,000Active3 beds 3 baths1,464 sq. ft.
$220,000Active3 beds 3 baths1,464 sq. ft.2009 Town Court, Garland, TX 75041
MLS# 593326Listed by: PINNACLE REALTY ADVISORS $415,000Active4 beds 2 baths2,374 sq. ft.
$415,000Active4 beds 2 baths2,374 sq. ft.8387 Marotto Street, Garland, TX 75043
MLS# 594036Listed by: KELLER WILLIAMS LONESTAR DFW- New
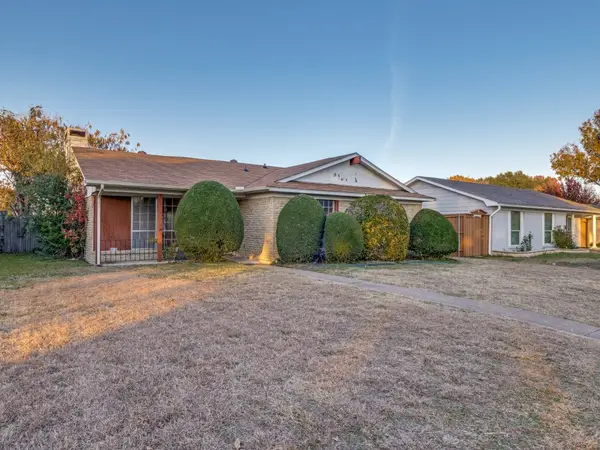 $266,000Active4 beds 2 baths1,522 sq. ft.
$266,000Active4 beds 2 baths1,522 sq. ft.2013 Snowmass Lane, Garland, TX 75044
MLS# 21135054Listed by: DAVID ELLIS REAL ESTATE - Open Sat, 10am to 2pmNew
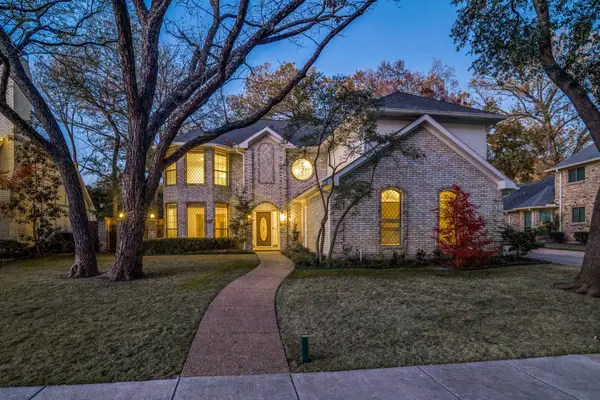 $719,000Active4 beds 4 baths3,492 sq. ft.
$719,000Active4 beds 4 baths3,492 sq. ft.2817 Woods Lane, Garland, TX 75044
MLS# 21124903Listed by: 5TH STREAM REALTY - New
 $230,000Active3 beds 2 baths1,280 sq. ft.
$230,000Active3 beds 2 baths1,280 sq. ft.906 High Country Drive, Garland, TX 75041
MLS# 21133196Listed by: 2126 HIGHWOOD DR. LLC
