7513 Fitchburg Avenue, Garland, TX 75044
Local realty services provided by:ERA Newlin & Company
Listed by: june underhill972-301-2550
Office: integrity plus realty llc.
MLS#:21103436
Source:GDAR
Price summary
- Price:$675,000
- Price per sq. ft.:$209.11
- Monthly HOA dues:$115
About this home
Exceptional 4 bedroom,3.5 bath home plus a separate study in Springpark located on one of the coveted lots backing to a treed greenbelt area providing ultimate privacy. This home has it all. Large living area with fireplace featuring a Bill Huebbe (1929-2013) Whimsical Monkey Chandlier and second equally large family room with fireplace and wet bar overlooking the backyard. Two separate dining spaces. Hardwood flooring in the entry and custom slate flooring in both living areas, dining and kitchen. Beautiful stone tiered outdoor living space with built-in gas grill and firepit plus a spiral staircase leading to a second level large wood deck off the master suite overlooking backyard and greenbelt. Completely renovated master bath with walk-in shower and freestanding tub. New interior paint including the kitchen cabinets and new carpeting 2025. New roof 2025. Springpark is a unique community originally designed by Ray Nasher which offers a community pool and clubhouse, tennis and pickleball courts, fitness center, numerous greenbelts and playgrounds, sand volleyball and athletic fields, community lake with walking trails and dock located within the esteemed Richardson Independent School District.
Contact an agent
Home facts
- Year built:1986
- Listing ID #:21103436
- Added:101 day(s) ago
- Updated:February 16, 2026 at 04:51 AM
Rooms and interior
- Bedrooms:4
- Total bathrooms:4
- Full bathrooms:3
- Half bathrooms:1
- Living area:3,228 sq. ft.
Heating and cooling
- Cooling:Ceiling Fans, Central Air, Electric
- Heating:Central
Structure and exterior
- Roof:Composition
- Year built:1986
- Building area:3,228 sq. ft.
- Lot area:0.2 Acres
Schools
- High school:Berkner
- Elementary school:Big Springs
Finances and disclosures
- Price:$675,000
- Price per sq. ft.:$209.11
- Tax amount:$14,953
New listings near 7513 Fitchburg Avenue
- New
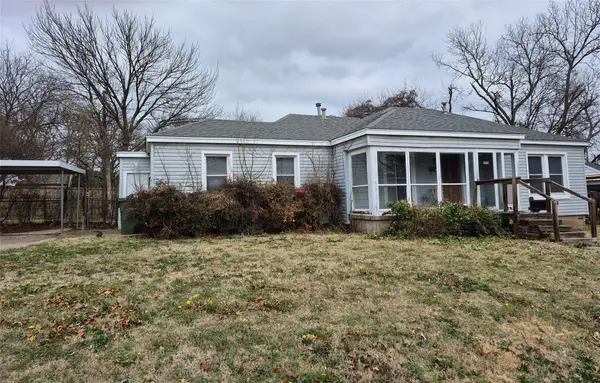 $180,000Active2 beds 1 baths1,100 sq. ft.
$180,000Active2 beds 1 baths1,100 sq. ft.905 Sycamore Drive, Garland, TX 75041
MLS# 21177608Listed by: COLDWELL BANKER APEX, REALTORS - New
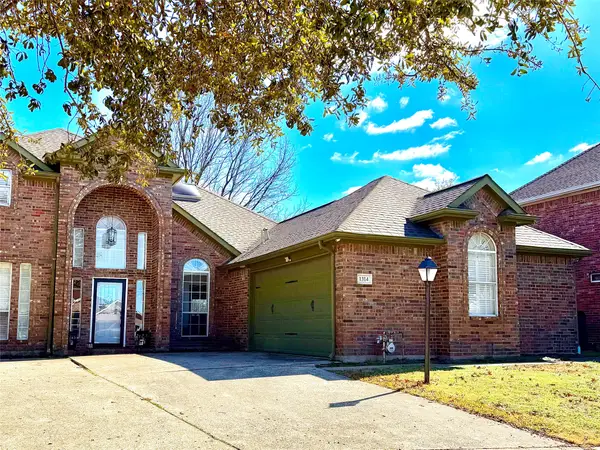 $399,999Active4 beds 3 baths2,498 sq. ft.
$399,999Active4 beds 3 baths2,498 sq. ft.1314 Wendell Way, Garland, TX 75043
MLS# 21176505Listed by: THE PROPERTY SHOP - New
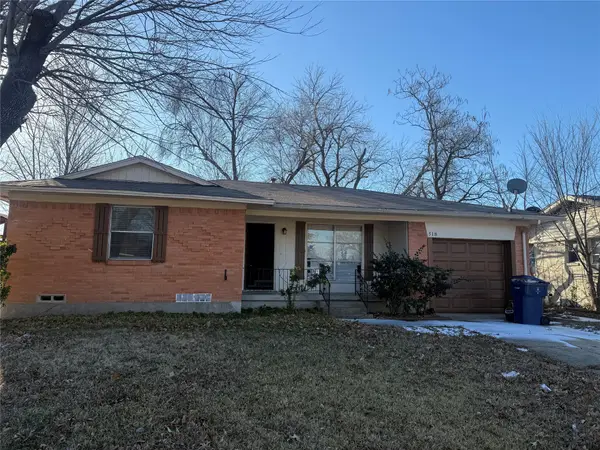 $263,500Active3 beds 2 baths1,149 sq. ft.
$263,500Active3 beds 2 baths1,149 sq. ft.518 Calvin Drive, Garland, TX 75041
MLS# 21173991Listed by: MONUMENT REALTY - New
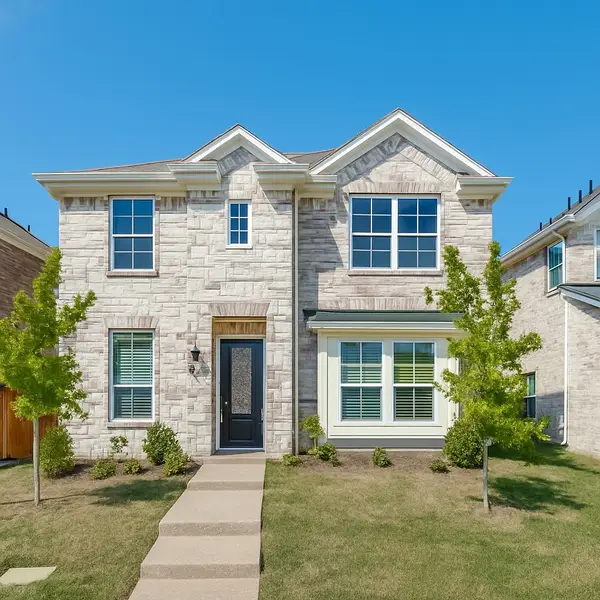 $539,000Active3 beds 3 baths2,290 sq. ft.
$539,000Active3 beds 3 baths2,290 sq. ft.337 Gleneagles Drive, Garland, TX 75040
MLS# 21177745Listed by: REPUTED BROKERAGE - New
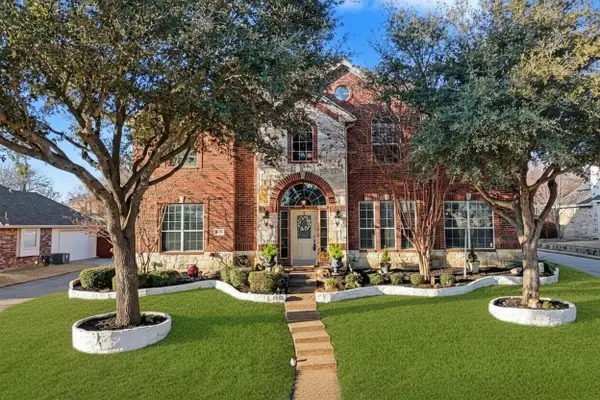 $590,000Active5 beds 4 baths4,097 sq. ft.
$590,000Active5 beds 4 baths4,097 sq. ft.1318 Coastal Drive, Garland, TX 75043
MLS# 21158076Listed by: COLDWELL BANKER APEX, REALTORS - New
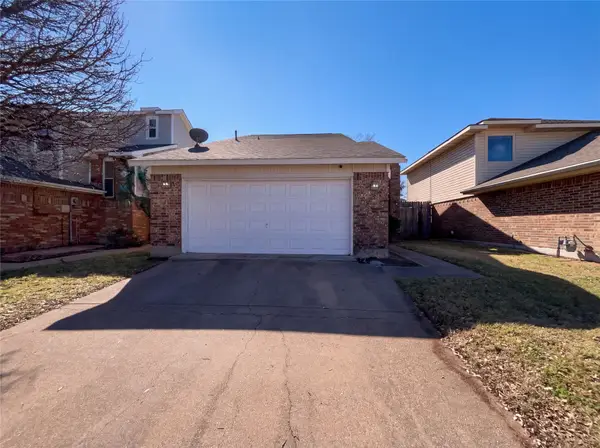 $275,000Active2 beds 2 baths1,459 sq. ft.
$275,000Active2 beds 2 baths1,459 sq. ft.2432 Centaurus Drive, Garland, TX 75044
MLS# 21180128Listed by: OPENDOOR BROKERAGE, LLC - New
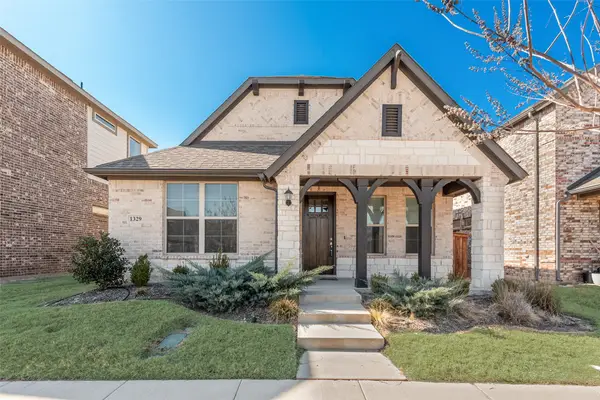 $539,000Active3 beds 3 baths2,555 sq. ft.
$539,000Active3 beds 3 baths2,555 sq. ft.1329 Buckeye Trail, Garland, TX 75042
MLS# 21178534Listed by: COMPASS RE TEXAS, LLC - New
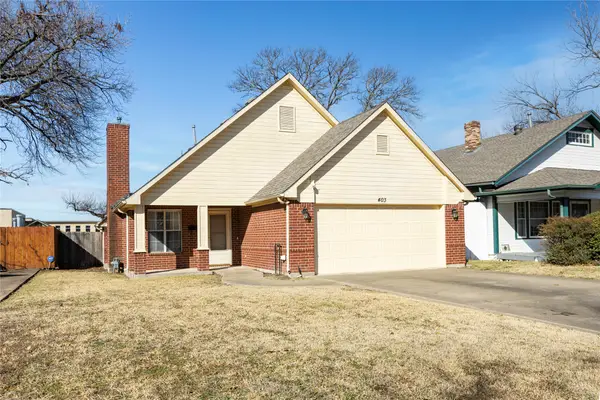 $318,000Active3 beds 2 baths1,550 sq. ft.
$318,000Active3 beds 2 baths1,550 sq. ft.403 S 11th Street, Garland, TX 75040
MLS# 21163792Listed by: EBBY HALLIDAY REALTORS - New
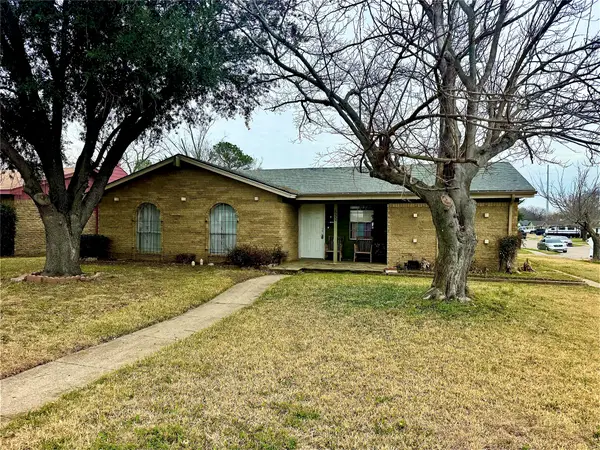 $220,000Active3 beds 2 baths938 sq. ft.
$220,000Active3 beds 2 baths938 sq. ft.630 E Oates Road, Garland, TX 75043
MLS# 21179940Listed by: MONUMENT REALTY - New
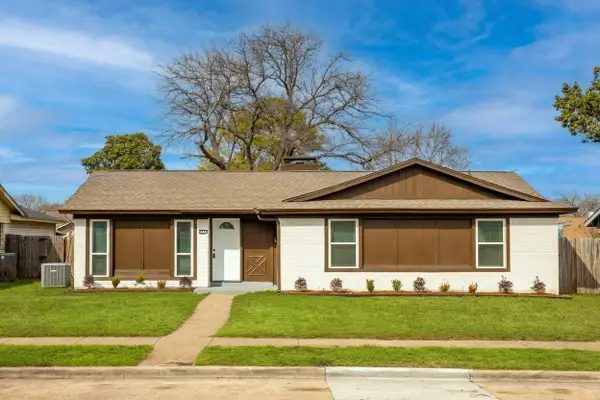 $320,000Active3 beds 2 baths1,472 sq. ft.
$320,000Active3 beds 2 baths1,472 sq. ft.2105 Matterhorn Drive, Garland, TX 75044
MLS# 21166566Listed by: AMX REALTY

