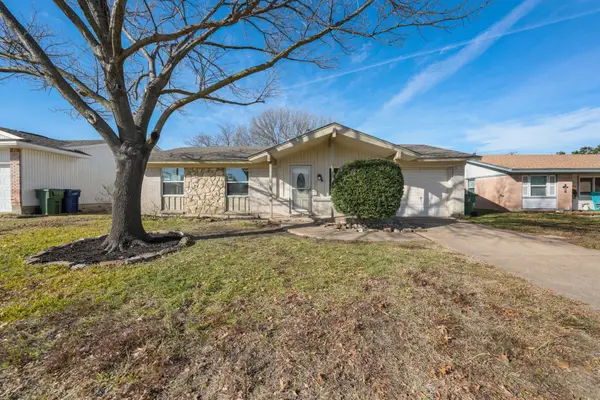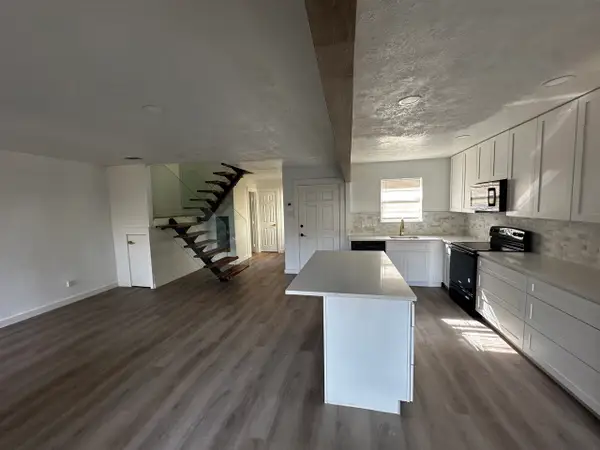908 Saturn Springs Drive, Garland, TX 75041
Local realty services provided by:ERA Newlin & Company
Listed by: bill moomaw972-771-6970
Office: regal, realtors
MLS#:21070229
Source:GDAR
Price summary
- Price:$398,908
- Price per sq. ft.:$187.72
About this home
Located in a quiet, custom-home neighborhood lined with large, established trees, this updated Garland home blends character, energy efficiency, and modern comfort. The welcoming front elevation features manicured landscaping, mature shade trees, and charming curb appeal. Inside, the living room offers a striking stacked-stone accent wall with fireplace and rich hardwoods that flow throughout, creating a warm and inviting atmosphere. The kitchen shines with granite countertops, a 5-burner gas cooktop, a double oven (2022), and a full-house water filtration system (2024) with water purifier, built in china cabinet in dining room. Bathrooms feature elegant marble counters (2021), heated floors in primary bath. Primary systems have been meticulously maintained, including a new roof (2021), new garage door (2021), new patio and deck (2021), electric panels updated (2019 & 2021), high-efficiency 16 SEER 2-stage HVAC (2015), and a 40-gallon gas water heater (2021). The attic above the garage is decked and usable, providing excellent storage. Outdoors, enjoy an oversized corner lot with a private backyard, sprinkler system, new shed (2025), and mature trees providing natural privacy. A covered patio overlooks the lawn—perfect for relaxing or entertaining. Fruit trees and bushes include blackberry, apple, fig, key lime, and orange, adding charm and variety to the landscape. Additional highlights include a hot water recirculating pump, insulated attic access (2019), oversized 2-car garage with 20-ft door, a security system (2021), and fully paid solar panels for reduced energy costs. Thoughtfully maintained and surrounded by pride-of-ownership homes, this property offers the ideal blend of updates, function, and timeless appeal in the heart of Garland, near parks, shopping, and major highways. Proudly Claim Your Piece of Texas!
Contact an agent
Home facts
- Year built:1952
- Listing ID #:21070229
- Added:85 day(s) ago
- Updated:January 11, 2026 at 12:46 PM
Rooms and interior
- Bedrooms:3
- Total bathrooms:3
- Full bathrooms:3
- Living area:2,125 sq. ft.
Heating and cooling
- Cooling:Ceiling Fans, Central Air, Electric
- Heating:Central, Fireplaces
Structure and exterior
- Roof:Composition
- Year built:1952
- Building area:2,125 sq. ft.
- Lot area:0.36 Acres
Schools
- High school:Choice Of School
- Middle school:Choice Of School
- Elementary school:Choice Of School
Finances and disclosures
- Price:$398,908
- Price per sq. ft.:$187.72
- Tax amount:$5,655
New listings near 908 Saturn Springs Drive
- New
 $279,999Active3 beds 2 baths1,250 sq. ft.
$279,999Active3 beds 2 baths1,250 sq. ft.1705 Glenville Drive, Garland, TX 75042
MLS# 21150772Listed by: MTX REALTY, LLC - New
 $225,000Active3 beds 3 baths1,320 sq. ft.
$225,000Active3 beds 3 baths1,320 sq. ft.3111 Duck Creek Parkway, Garland, TX 75044
MLS# 21146043Listed by: EXP REALTY, LLC - New
 $295,000Active3 beds 2 baths1,223 sq. ft.
$295,000Active3 beds 2 baths1,223 sq. ft.1422 Deepwood Drive, Garland, TX 75040
MLS# 21149694Listed by: LOCAL REALTY AGENCY FORT WORTH - New
 $298,500Active3 beds 3 baths1,387 sq. ft.
$298,500Active3 beds 3 baths1,387 sq. ft.1366 Westview Drive, Garland, TX 75040
MLS# 21150424Listed by: DECORATIVE REAL ESTATE - New
 $330,000Active4 beds 2 baths1,899 sq. ft.
$330,000Active4 beds 2 baths1,899 sq. ft.2902 Forest Park Drive, Garland, TX 75040
MLS# 21150404Listed by: SUNLAND INTERNATIONAL INC. - New
 $349,000Active3 beds 2 baths2,303 sq. ft.
$349,000Active3 beds 2 baths2,303 sq. ft.3122 Teakwood Drive, Garland, TX 75044
MLS# 21150246Listed by: ALL SEASONS REAL ESTATE COMPAN - New
 $259,000Active3 beds 2 baths1,875 sq. ft.
$259,000Active3 beds 2 baths1,875 sq. ft.625 Perdido Drive, Garland, TX 75043
MLS# 21149392Listed by: ORCHARD BROKERAGE - Open Sun, 1 to 3pmNew
 $369,000Active3 beds 2 baths1,875 sq. ft.
$369,000Active3 beds 2 baths1,875 sq. ft.1110 Gardengate Circle, Garland, TX 75043
MLS# 21145820Listed by: COMPASS RE TEXAS, LLC - New
 $265,000Active3 beds 2 baths1,300 sq. ft.
$265,000Active3 beds 2 baths1,300 sq. ft.1528 Nash Street, Garland, TX 75042
MLS# 21149141Listed by: DAVID CHRISTOPHER & ASSOCIATES - New
 $2,399,000Active5.62 Acres
$2,399,000Active5.62 Acres520 E Oates Boulevard, Garland, TX 75043
MLS# 21149717Listed by: CAPRICE MICHELLE, LLC
