918 Sleepy Hollow Drive, Garland, TX 75043
Local realty services provided by:ERA Steve Cook & Co, Realtors
Listed by: john garms855-299-7653
Office: mark spain real estate
MLS#:21151242
Source:GDAR
Price summary
- Price:$300,000
- Price per sq. ft.:$201.88
About this home
Owner financing available - Welcome home to this beautifully updated property tucked away in a quiet, established neighborhood with quick and easy access to I-635—perfect for commuters. Located in Garland ISD, this home offers the flexibility to choose the school that best fits your needs. Inside, you’ll find a light-filled interior featuring fresh paint and new flooring. The thoughtfully designed layout includes two spacious living areas, ideal for entertaining or creating separate spaces to relax and work from home. The kitchen shines with granite countertops and a new stainless steel gas range, making it both functional and stylish. Retreat to the primary bedroom complete with a private en suite bath. Step outside to enjoy a large covered back patio overlooking a private backyard—perfect for morning coffee or evening gatherings. Additional highlights include a 2-car swing garage and transferable foundation repair warranty for peace of mind, making this an incredible opportunity you don’t want to miss.
Contact an agent
Home facts
- Year built:1970
- Listing ID #:21151242
- Added:236 day(s) ago
- Updated:February 15, 2026 at 12:50 PM
Rooms and interior
- Bedrooms:3
- Total bathrooms:2
- Full bathrooms:2
- Living area:1,486 sq. ft.
Heating and cooling
- Cooling:Central Air
- Heating:Central
Structure and exterior
- Year built:1970
- Building area:1,486 sq. ft.
- Lot area:0.17 Acres
Schools
- High school:Choice Of School
- Middle school:Choice Of School
- Elementary school:Choice Of School
Finances and disclosures
- Price:$300,000
- Price per sq. ft.:$201.88
- Tax amount:$6,692
New listings near 918 Sleepy Hollow Drive
- New
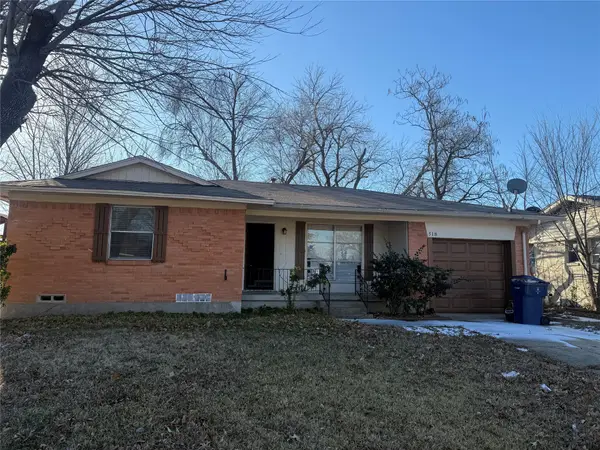 $263,500Active3 beds 2 baths1,149 sq. ft.
$263,500Active3 beds 2 baths1,149 sq. ft.518 Calvin Drive, Garland, TX 75041
MLS# 21173991Listed by: MONUMENT REALTY - New
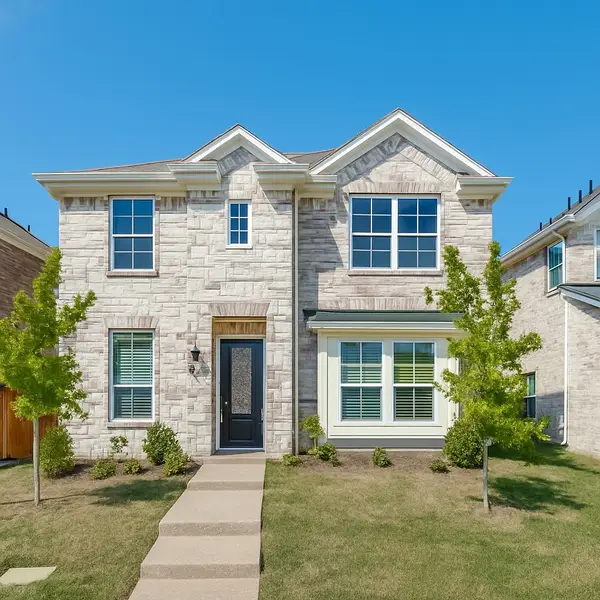 $539,000Active3 beds 3 baths2,290 sq. ft.
$539,000Active3 beds 3 baths2,290 sq. ft.337 Gleneagles Drive, Garland, TX 75040
MLS# 21177745Listed by: REPUTED BROKERAGE - New
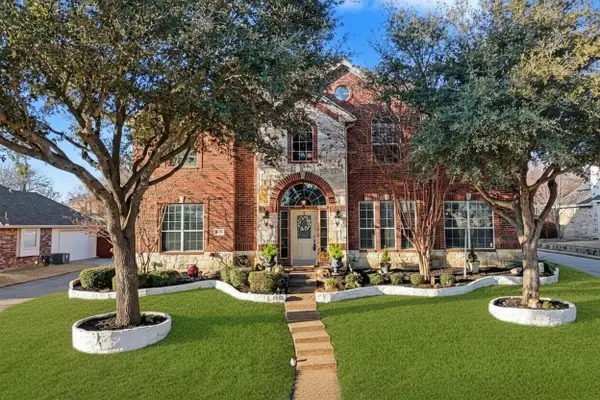 $590,000Active5 beds 4 baths4,097 sq. ft.
$590,000Active5 beds 4 baths4,097 sq. ft.1318 Coastal Drive, Garland, TX 75043
MLS# 21158076Listed by: COLDWELL BANKER APEX, REALTORS - New
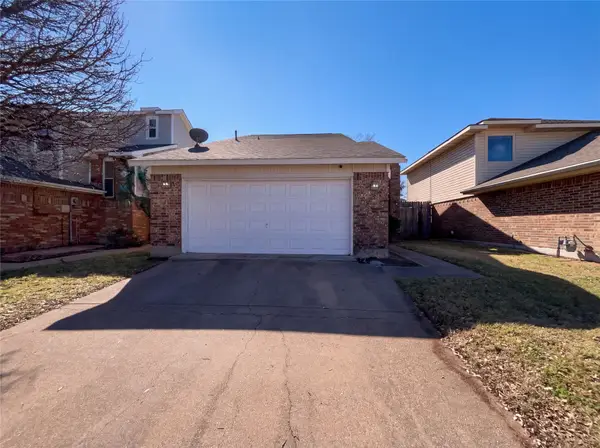 $275,000Active2 beds 2 baths1,459 sq. ft.
$275,000Active2 beds 2 baths1,459 sq. ft.2432 Centaurus Drive, Garland, TX 75044
MLS# 21180128Listed by: OPENDOOR BROKERAGE, LLC - New
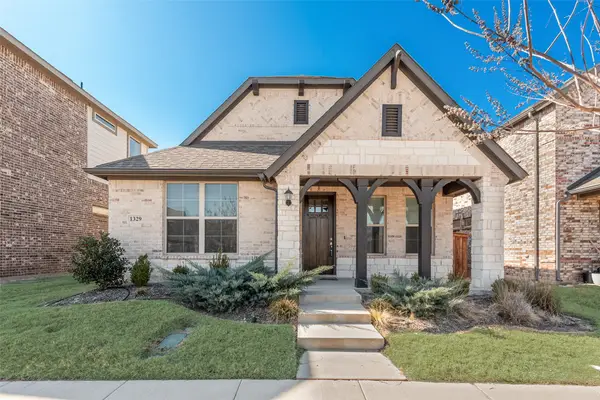 $539,000Active3 beds 3 baths2,555 sq. ft.
$539,000Active3 beds 3 baths2,555 sq. ft.1329 Buckeye Trail, Garland, TX 75042
MLS# 21178534Listed by: COMPASS RE TEXAS, LLC - New
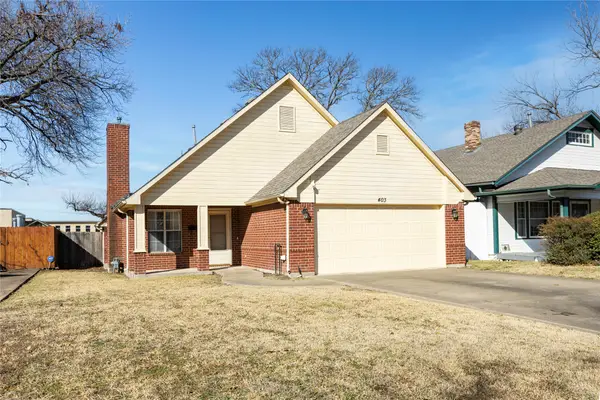 $318,000Active3 beds 2 baths1,550 sq. ft.
$318,000Active3 beds 2 baths1,550 sq. ft.403 S 11th Street, Garland, TX 75040
MLS# 21163792Listed by: EBBY HALLIDAY REALTORS - New
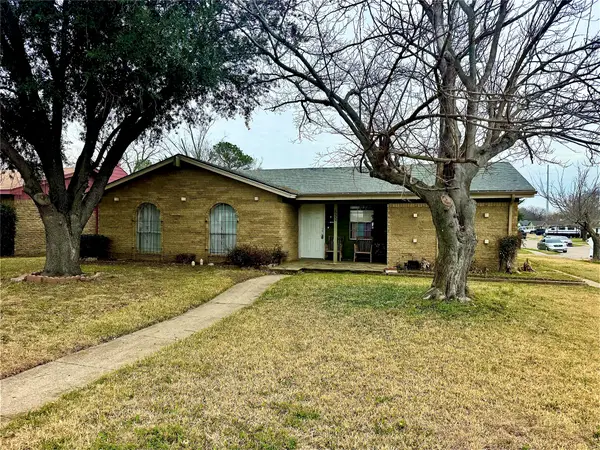 $220,000Active3 beds 2 baths938 sq. ft.
$220,000Active3 beds 2 baths938 sq. ft.630 E Oates Road, Garland, TX 75043
MLS# 21179940Listed by: MONUMENT REALTY - New
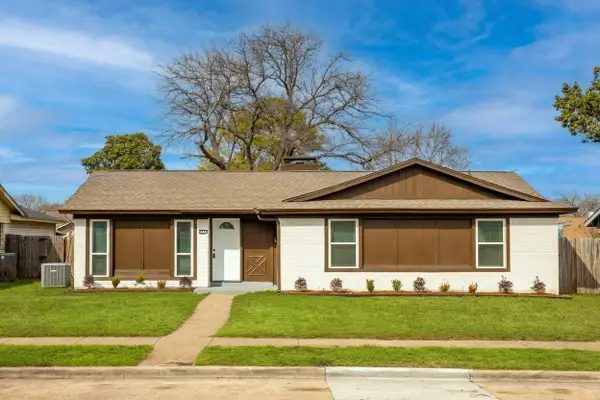 $320,000Active3 beds 2 baths1,472 sq. ft.
$320,000Active3 beds 2 baths1,472 sq. ft.2105 Matterhorn Drive, Garland, TX 75044
MLS# 21166566Listed by: AMX REALTY - New
 $215,999Active3 beds 2 baths1,474 sq. ft.
$215,999Active3 beds 2 baths1,474 sq. ft.2530 Smoke Passage Street, Crandall, TX 75114
MLS# 21179703Listed by: TURNER MANGUM,LLC - New
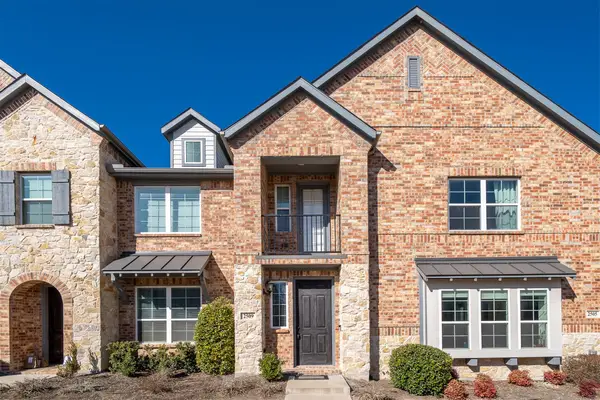 $325,000Active2 beds 3 baths1,542 sq. ft.
$325,000Active2 beds 3 baths1,542 sq. ft.2509 Barnwood Lane, Garland, TX 75042
MLS# 21176773Listed by: COMPASS RE TEXAS, LLC

