921 Sleepy Hollow Drive, Garland, TX 75043
Local realty services provided by:ERA Courtyard Real Estate

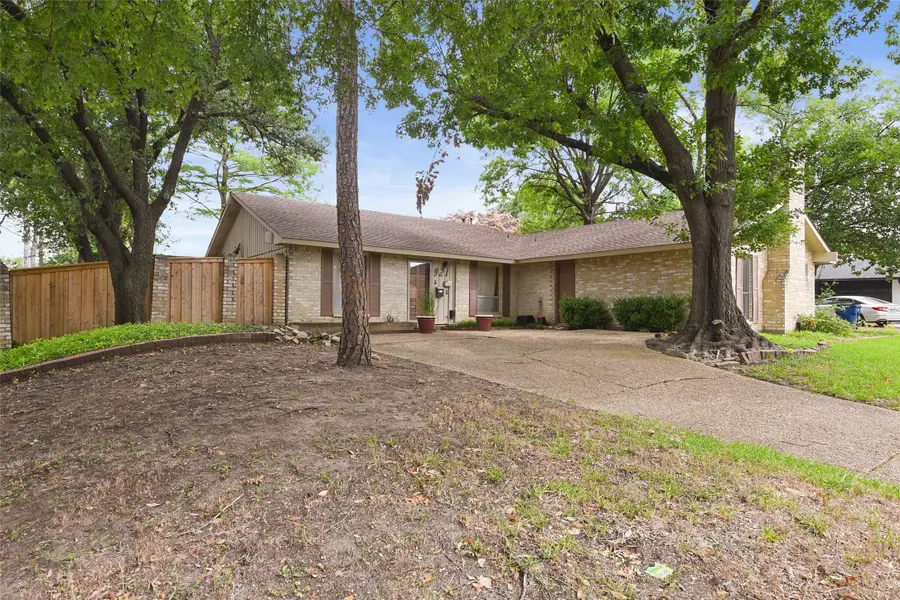
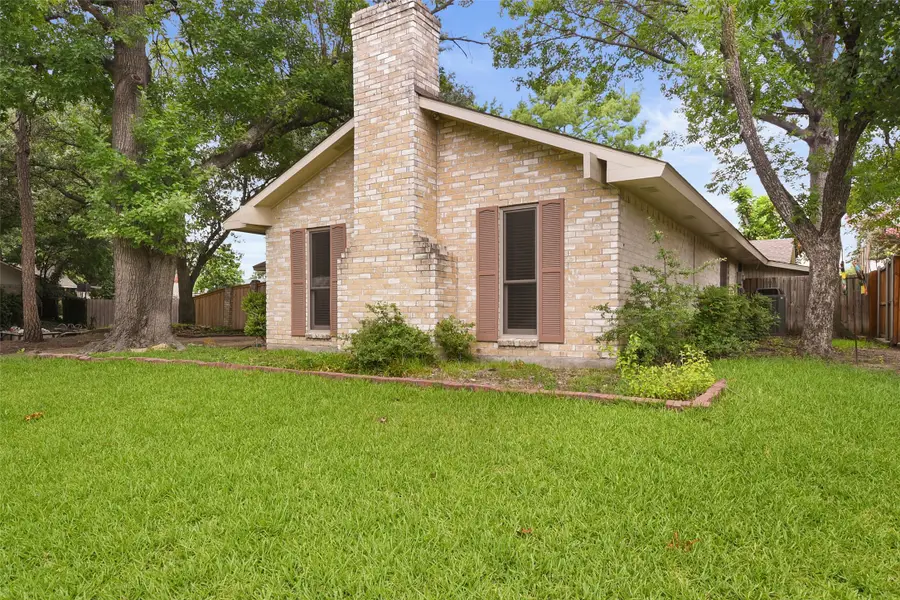
Listed by:stacye miller972-691-7580
Office:coldwell banker realty
MLS#:20983264
Source:GDAR
Price summary
- Price:$289,900
- Price per sq. ft.:$147.46
About this home
Welcome to this spacious home in a convenient location to 635 in Garland! There are so many options in this home depending on your needs. Spacious Den could be a huge primary bedroom with your own cozy fireplace, which is conveniently adjacent to the primary bathroom. Primary could be a huge dressing area or 4th bedroom! Or if you do not need bedrooms, then the Den could be your second living area or study! So many options! The kitchen has Corian countertops and a huge amount of cabinet space, gas cooktop, double ovens, newer dishwasher and a nice SS refrigerator included! The detached garage is every man's dream! Over 700 square feet of garage and workshop space with AC! Plus, a Metal Shed that runs the length of the detached garage and then another shed next to the house! Wow! So much storage, and to top it off a nice carport area, so no car is exposed to the hot Texas sun! Partial Sprinkler system. Roof was replaced in 2020; HVAC and water heater was replaced in 2018. So many options in this fantastic corner lot home in a convenient and quiet neighborhood! What more could you ask for?!?!
Contact an agent
Home facts
- Year built:1970
- Listing Id #:20983264
- Added:53 day(s) ago
- Updated:August 20, 2025 at 11:56 AM
Rooms and interior
- Bedrooms:3
- Total bathrooms:2
- Full bathrooms:2
- Living area:1,966 sq. ft.
Heating and cooling
- Cooling:Ceiling Fans, Central Air, Electric
- Heating:Central, Fireplaces, Natural Gas
Structure and exterior
- Roof:Composition
- Year built:1970
- Building area:1,966 sq. ft.
- Lot area:0.21 Acres
Schools
- High school:Choice Of School
- Middle school:Choice Of School
- Elementary school:Choice Of School
Finances and disclosures
- Price:$289,900
- Price per sq. ft.:$147.46
- Tax amount:$7,266
New listings near 921 Sleepy Hollow Drive
- New
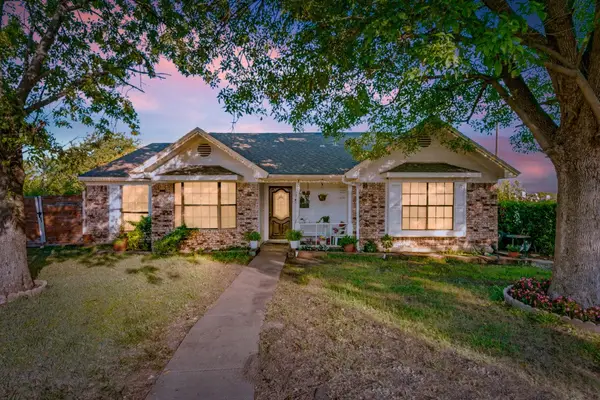 $305,000Active3 beds 2 baths1,477 sq. ft.
$305,000Active3 beds 2 baths1,477 sq. ft.2329 Jamaica Place, Garland, TX 75044
MLS# 21034942Listed by: DFW ELITE LIVING - New
 $365,995Active4 beds 3 baths2,335 sq. ft.
$365,995Active4 beds 3 baths2,335 sq. ft.1102 Melissa Lane, Garland, TX 75040
MLS# 21035351Listed by: IP REALTY, LLC - New
 $215,000Active3 beds 2 baths1,057 sq. ft.
$215,000Active3 beds 2 baths1,057 sq. ft.3905 Queens Court, Garland, TX 75043
MLS# 21025747Listed by: KELLER WILLIAMS ROCKWALL - New
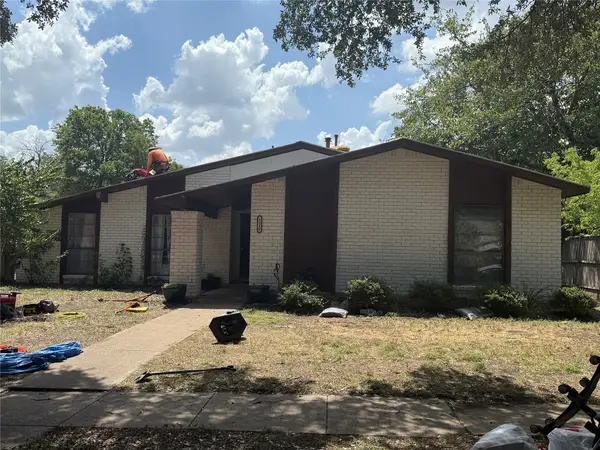 $260,000Active3 beds 2 baths2,172 sq. ft.
$260,000Active3 beds 2 baths2,172 sq. ft.3310 Collins Boulevard, Garland, TX 75044
MLS# 21034984Listed by: REAL BROKER, LLC - New
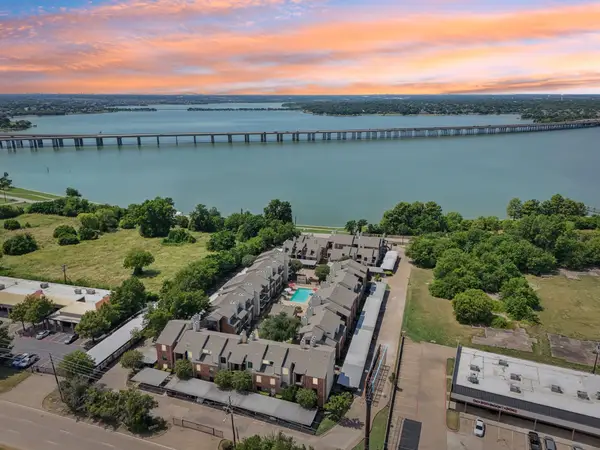 $130,000Active1 beds 1 baths605 sq. ft.
$130,000Active1 beds 1 baths605 sq. ft.1513 E Interstate 30 #232, Garland, TX 75043
MLS# 21031989Listed by: KELLER WILLIAMS FRISCO STARS - New
 $290,000Active3 beds 3 baths1,680 sq. ft.
$290,000Active3 beds 3 baths1,680 sq. ft.2819 Capella Circle, Garland, TX 75044
MLS# 21032774Listed by: EXP REALTY LLC - New
 $585,000Active4 beds 3 baths2,808 sq. ft.
$585,000Active4 beds 3 baths2,808 sq. ft.7409 Hardwick Drive, Garland, TX 75044
MLS# 21036125Listed by: SOON REALTY - New
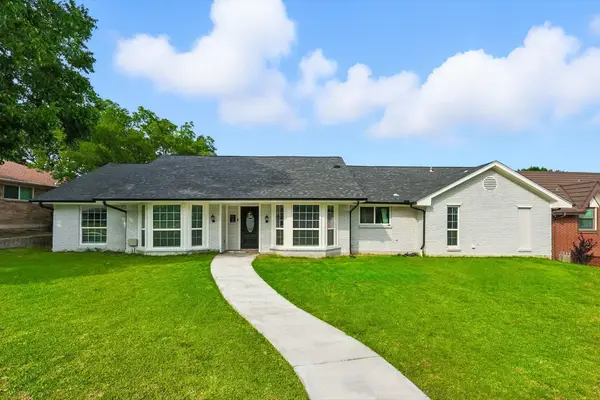 $445,000Active4 beds 3 baths2,589 sq. ft.
$445,000Active4 beds 3 baths2,589 sq. ft.2013 Westshore Drive, Garland, TX 75043
MLS# 21032994Listed by: EBBY HALLIDAY REALTORS - New
 $269,000Active3 beds 1 baths1,042 sq. ft.
$269,000Active3 beds 1 baths1,042 sq. ft.1344 Elmhurst Drive, Garland, TX 75041
MLS# 21035097Listed by: RE/MAX DALLAS SUBURBS - New
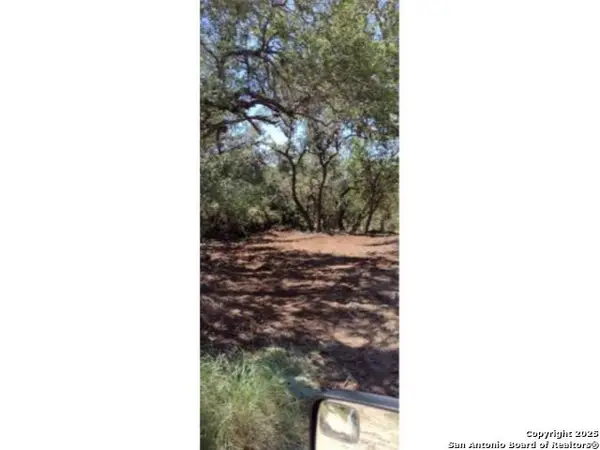 $26,000Active0.1 Acres
$26,000Active0.1 Acres166543 11th St E, Lakehills, TX 78063
MLS# 1893391Listed by: LISTWITHFREEDOM.COM
