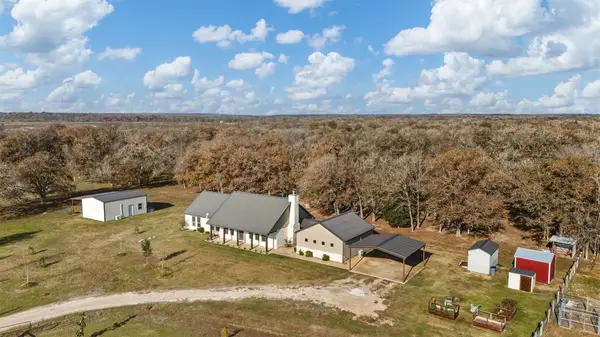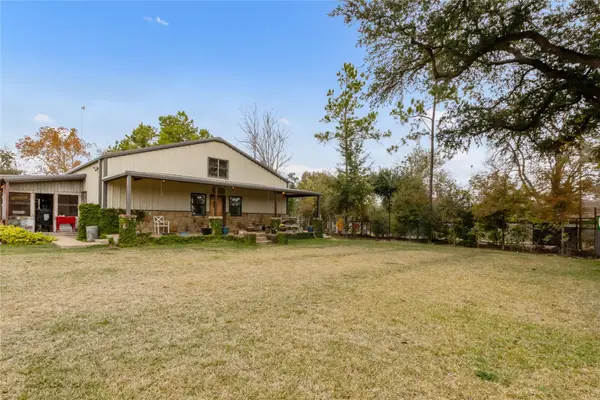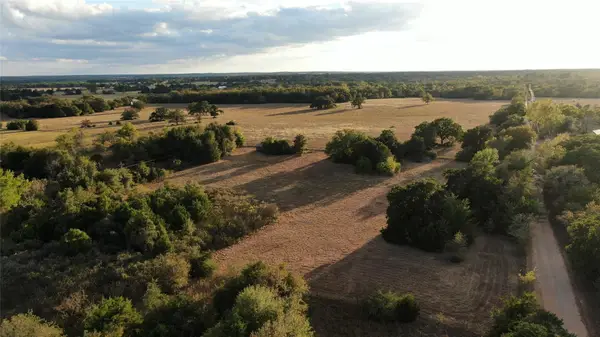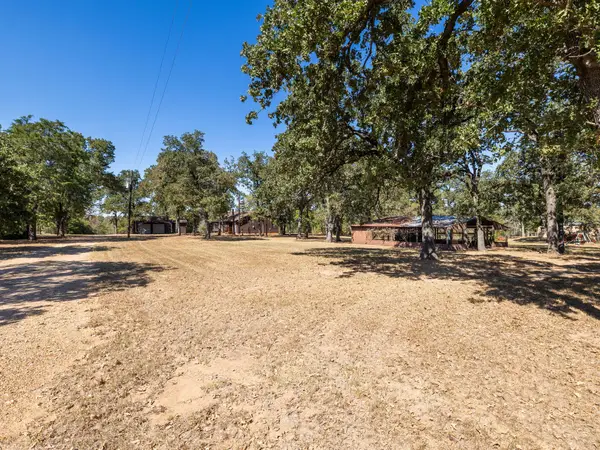1786 County Road 348 Loop, Gause, TX 77857
Local realty services provided by:ERA Experts
1786 County Road 348 Loop,Gause, TX 77857
$855,000Last list price
- 3 Beds
- 2 Baths
- - sq. ft.
- Single family
- Sold
Listed by: connie dent
Office: arrow creek properties
MLS#:587912
Source:TX_FRAR
Sorry, we are unable to map this address
Price summary
- Price:$855,000
About this home
Welcome to sunny days and lovely sunsets. This is ranch life complete! A stunning property featuring a 3 bedroom, 2 bath home on 30 semi-wooded acres, secluded, as no structures are seen from the road. Home has 2 family rooms with a stone fireplace, floor to ceiling windows, tile/wood flooring and large picture windows. A recently completed patio room is a bright, roomy gathering space. Kitchen has granite countertops, stainless steel appliances, custom cabinetry, under cabinet lighting and walk-in pantry. The master bedroom features an ensuite bathroom and walk-in closet with barn-door closures. 2 other bedrooms and an office/flex room complete the approximately 2,500sf living space of this open-concept home. The 2 car garage with overhead door has built-in shelving and a loft style storage area. Property has a pipe entrance, perimeter and cross fencing with net wire, 2 water wells, and a stocked pond. Multiple pens feature run-in shelters and a 2 stall barn. A cattle chute with head gate and pipe stock facilitate animal care. 2 large parking bays provide protection for vehicles and farm equipment. RV parking area has utility hookups. The hay meadow has an irrigation system with a dedicated well, perfectly suited for a vineyard or other pursuits. Property would be great for your primary home, weekend get-away, or Texas A&M alumni seeking a retreat for game day weekends. Ag/wildlife exemption already in place. Easy commute to College Station, Austin, or Houston.
Contact an agent
Home facts
- Year built:2013
- Listing ID #:587912
- Added:119 day(s) ago
- Updated:December 28, 2025 at 07:21 AM
Rooms and interior
- Bedrooms:3
- Total bathrooms:2
- Full bathrooms:2
Heating and cooling
- Cooling:Ceiling Fans, Central Air
- Heating:Central
Structure and exterior
- Roof:Metal
- Year built:2013
Utilities
- Water:Private, Well
- Sewer:Public Sewer, Septic Tank
Finances and disclosures
- Price:$855,000
New listings near 1786 County Road 348 Loop
- New
 $899,900Active4 beds 2 baths2,699 sq. ft.
$899,900Active4 beds 2 baths2,699 sq. ft.2324 County Road 353, Gause, TX 77857
MLS# 54046174Listed by: BRICK + PARCEL REAL ESTATE GROUP - New
 $2,436,750Active3 beds 1 baths1,212 sq. ft.
$2,436,750Active3 beds 1 baths1,212 sq. ft.848 County Road 359, Gause, TX 77857
MLS# 39341786Listed by: COMPASS RE TEXAS, LLC - HOUSTON  $250,000Active3 beds 3 baths1,432 sq. ft.
$250,000Active3 beds 3 baths1,432 sq. ft.202 N Arendell, Gause, TX 77857
MLS# 7708701Listed by: KELLER WILLIAMS REALTY $459,000Active3 beds 3 baths2,800 sq. ft.
$459,000Active3 beds 3 baths2,800 sq. ft.402 Magnolia St, Gause, TX 77857
MLS# 7636482Listed by: CUNNINGHAM REAL ESTATE $99,000Active0 Acres
$99,000Active0 Acres503 County Road 350, Gause, TX 77857
MLS# 8558683Listed by: CUNNINGHAM REAL ESTATE $699,000Active3 beds 2 baths2,000 sq. ft.
$699,000Active3 beds 2 baths2,000 sq. ft.1949 County Road 347 Loop, Gause, TX 77857
MLS# 8156390Listed by: KELLER WILLIAMS REALTY $699,000Active3 beds 2 baths2,000 sq. ft.
$699,000Active3 beds 2 baths2,000 sq. ft.1949 County Road 347 Loop, Gause, TX 77857
MLS# 4076972Listed by: KELLER WILLIAMS REALTY $229,000Active3 beds 2 baths1,100 sq. ft.
$229,000Active3 beds 2 baths1,100 sq. ft.380 County Road 358, Gause, TX 77857
MLS# 2543912Listed by: CUNNINGHAM REAL ESTATE $6,750,000Pending4 beds 5 baths5,895 sq. ft.
$6,750,000Pending4 beds 5 baths5,895 sq. ft.2042 22 Hills Road, Gause, TX 77857
MLS# 95361347Listed by: WHITETAIL PROPERTIES REAL ESTATE $525,000Active3 beds 2 baths1,974 sq. ft.
$525,000Active3 beds 2 baths1,974 sq. ft.8954 County Road 353, Gause, TX 77857
MLS# 26373642Listed by: ARROW CREEK PROPERTIES, LLC
