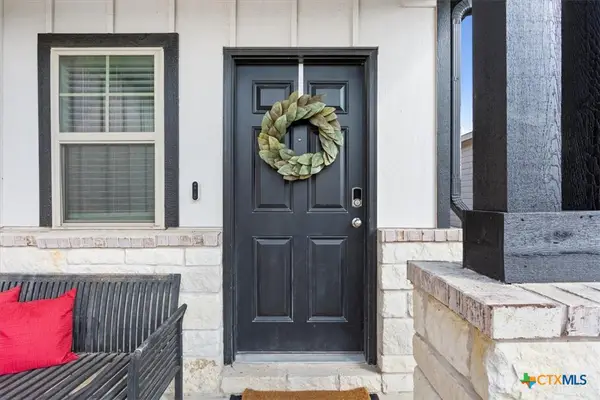100 Barefoot Park Ln, Georgetown, TX 78628
Local realty services provided by:ERA Brokers Consolidated
Listed by: tom ford
Office: real broker, llc.
MLS#:6965535
Source:ACTRIS
Price summary
- Price:$1,215,000
- Price per sq. ft.:$277.21
- Monthly HOA dues:$89
About this home
Welcome to this stunning former model home, thoughtfully designed with custom upgrades and elegant finishes throughout! The Weston plan by Coventry Homes offers an incredibly spacious and flexible floor plan featuring a private generational suite complete with its own living room, kitchenette, and full bath—perfect for extended family or long-term guests. At the opposite wing of the first floor is the primary suite and a luxurious spa bath which hosts a walk-in shower with dual shower heads, a soaking tub, and walk-in closet. The third bedroom on the main level is situated at the front of the home and boasts a full bath ensuite. At the heart of the home, the chef’s kitchen showcases quartz countertops, glass display cabinets, a 6-burner gas cooktop with canopy hood, and a center island that doubles as a breakfast bar with cabinet storage. The kitchen overlooks a spacious living room with soaring ceilings and a tiled fireplace focal point. Seamless glass slider patio doors open to an impressive outdoor living area, complete with a built-in kitchen, stone fireplace with pre-wire for TV, and mounted speakers, creating the perfect setting for gatherings year-round. Upstairs are the remaining 2 bedrooms, a Jack-and-Jill style bathroom, and a teen retreat with Surround Sound prewire & built-in speakers, providing a dedicated space for entertainment, study, or relaxation. Architectural details including beam ceiling accents add warmth and character. With over $300K in upgrades, this is a must-see home! Enjoy the wealth of community amenities in Wolf Ranch including 2 resort style swimming pools, event lawn, fitness center, playgrounds, sport courts, and 15 acre recreational area coming soon.
Contact an agent
Home facts
- Year built:2016
- Listing ID #:6965535
- Updated:November 20, 2025 at 04:54 PM
Rooms and interior
- Bedrooms:5
- Total bathrooms:5
- Full bathrooms:4
- Half bathrooms:1
- Living area:4,383 sq. ft.
Heating and cooling
- Cooling:Central
- Heating:Central
Structure and exterior
- Roof:Composition, Metal
- Year built:2016
- Building area:4,383 sq. ft.
Schools
- High school:East View
- Elementary school:Wolf Ranch Elementary
Utilities
- Water:MUD, Public
- Sewer:Public Sewer
Finances and disclosures
- Price:$1,215,000
- Price per sq. ft.:$277.21
- Tax amount:$19,404 (2025)
New listings near 100 Barefoot Park Ln
- New
 $310,000Active3 beds 2 baths1,510 sq. ft.
$310,000Active3 beds 2 baths1,510 sq. ft.129 Bracken Fern Lane, Georgetown, TX 78626
MLS# 596602Listed by: MAGNOLIA REALTY - Open Sat, 12 to 2pmNew
 $375,000Active3 beds 3 baths2,140 sq. ft.
$375,000Active3 beds 3 baths2,140 sq. ft.127 Russet Trl, Georgetown, TX 78628
MLS# 2959900Listed by: BRAMLETT PARTNERS - New
 $374,990Active4 beds 3 baths1,966 sq. ft.
$374,990Active4 beds 3 baths1,966 sq. ft.1137 Nesting Bird Dr, Georgetown, TX 78628
MLS# 6457305Listed by: MARTI REALTY GROUP - New
 $563,990Active4 beds 3 baths2,112 sq. ft.
$563,990Active4 beds 3 baths2,112 sq. ft.101 Rough Creek Rd, Georgetown, TX 78628
MLS# 3240457Listed by: MARTI REALTY GROUP - New
 $469,990Active5 beds 3 baths2,939 sq. ft.
$469,990Active5 beds 3 baths2,939 sq. ft.109 Arbordale St, Georgetown, TX 78628
MLS# 4207992Listed by: MARTI REALTY GROUP - New
 $493,990Active3 beds 2 baths1,574 sq. ft.
$493,990Active3 beds 2 baths1,574 sq. ft.105 Rough Creek Rd, Georgetown, TX 78628
MLS# 3725461Listed by: MARTI REALTY GROUP - New
 $345,000Active2 beds 2 baths1,590 sq. ft.
$345,000Active2 beds 2 baths1,590 sq. ft.121 Double Fire Trl, Georgetown, TX 78633
MLS# 4674739Listed by: THE STACY GROUP, LLC - New
 $910,900Active4 beds 4 baths2,895 sq. ft.
$910,900Active4 beds 4 baths2,895 sq. ft.1520 Amanda Paige, Georgetown, TX 78628
MLS# 3756036Listed by: PERRY HOMES REALTY, LLC - New
 $985,900Active4 beds 4 baths3,395 sq. ft.
$985,900Active4 beds 4 baths3,395 sq. ft.1037 Sunset Hill Way, Georgetown, TX 78628
MLS# 1759694Listed by: PERRY HOMES REALTY, LLC - New
 $260,000Active2 beds 2 baths1,426 sq. ft.
$260,000Active2 beds 2 baths1,426 sq. ft.215 Bonham Loop, Georgetown, TX 78633
MLS# 8042713Listed by: THE STACY GROUP, LLC
