100 Broad Vista Ct, Georgetown, TX 78628
Local realty services provided by:ERA EXPERTS
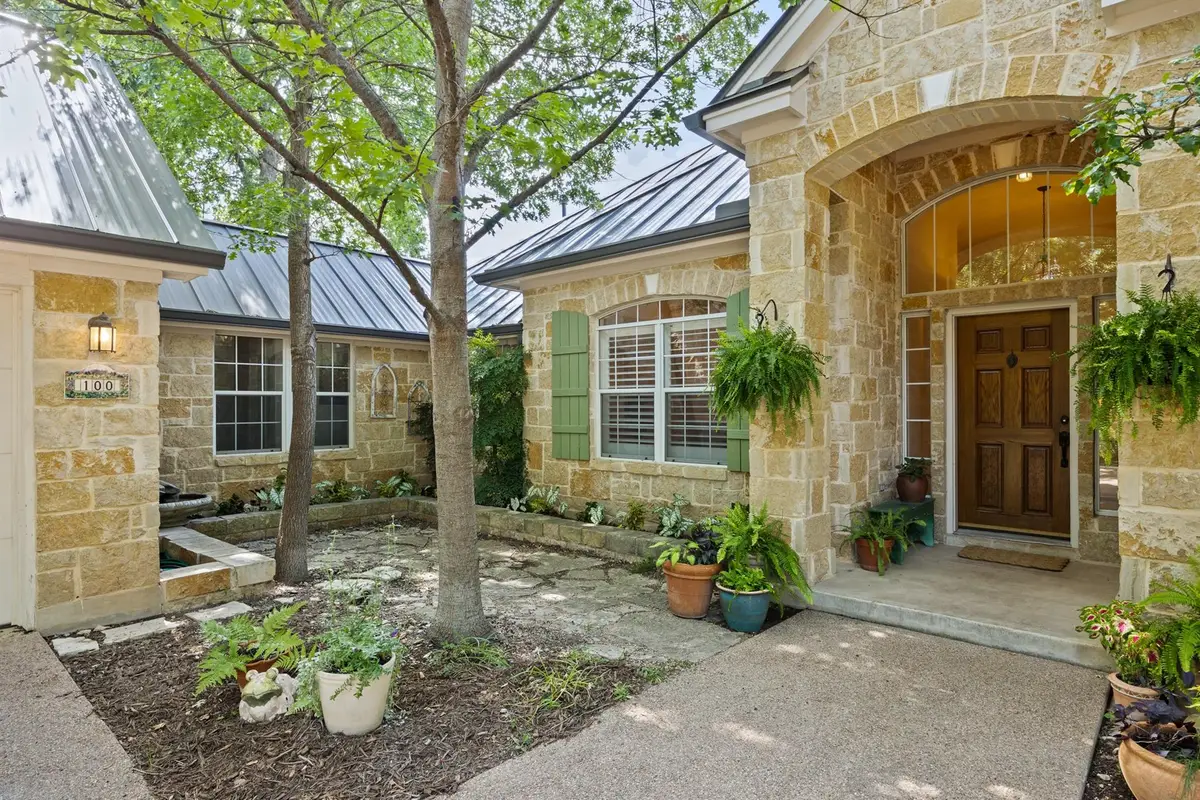
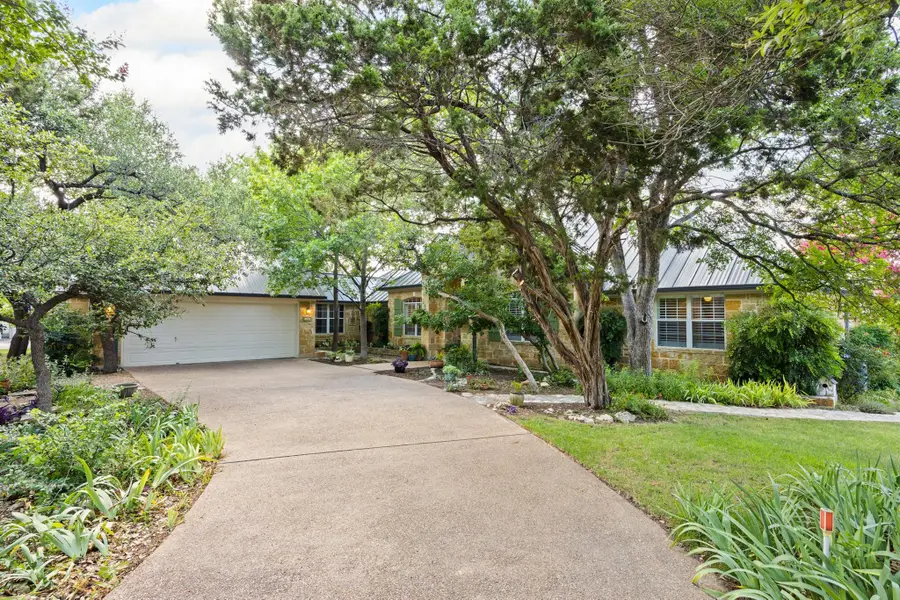
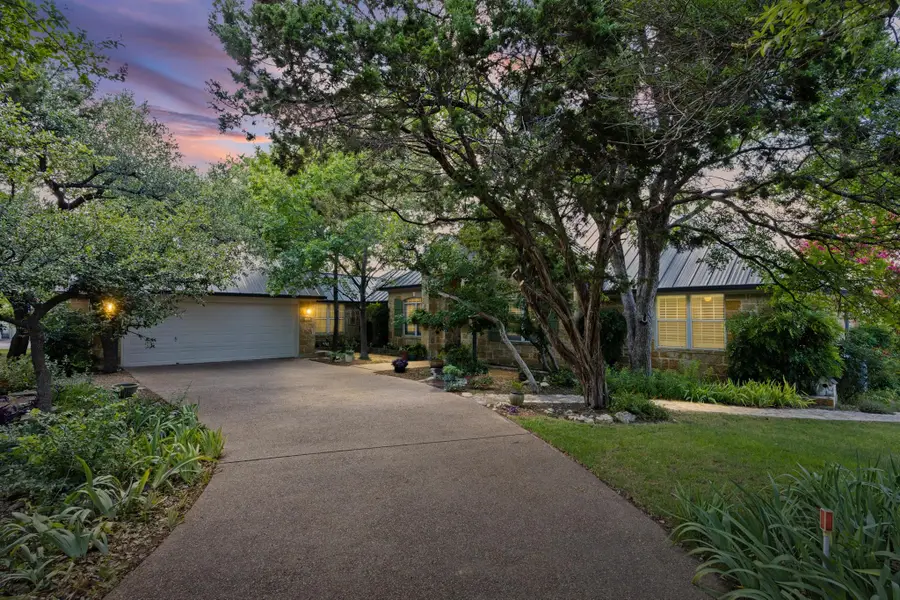
Listed by:melissa boyd
Office:realty texas llc.
MLS#:1685839
Source:ACTRIS
100 Broad Vista Ct,Georgetown, TX 78628
$724,000
- 3 Beds
- 2 Baths
- 2,576 sq. ft.
- Single family
- Active
Price summary
- Price:$724,000
- Price per sq. ft.:$281.06
- Monthly HOA dues:$18.75
About this home
Nestled on a tree-covered ridge overlooking the South San Gabriel River, this custom home blends timeless design with natural beauty. Designed by renowned local architect J. Bryant Boyd and built by Hunnicutt Custom Homes, every detail reflects quality craftsmanship and thoughtful planning.
The home welcomes you with a tranquil courtyard garden, mature trees, and a multi-tiered fountain that sets the tone for this peaceful retreat. Inside, the open-concept great room features a wall of north-facing windows that fill the space with soft, natural light. The living room, kitchen, and breakfast area flow seamlessly together—ideal for everyday living and entertaining. A Lueders stone fireplace, custom built-ins, and a versatile layout make the living area both functional and inviting.
The kitchen is a chef’s dream with granite countertops, custom cabinetry with pull-out drawers, a 6'+ island for prep and storage, and a well-maintained Dacor gas range. Adjacent to the kitchen, the breakfast area includes a built-in desk with cabinetry, while the formal dining room offers views of the front courtyard and easy kitchen access.
The primary suite is tucked a few steps down for added privacy and features original hardwood floors, a wall of windows with tree-filled views, and direct access to the screened porch. The ensuite bath includes a double vanity, walk-in shower, and jetted tub, while the oversized walk-in closet provides double hanging rows and a built-in dresser.
Additional highlights include a dedicated study with custom built-ins and desk, a spacious laundry room with sink and second fridge space, and tall ceilings throughout. With its serene setting, thoughtful layout, and connection to nature, this home offers a rare combination of comfort, craftsmanship, and beauty.
Contact an agent
Home facts
- Year built:1997
- Listing Id #:1685839
- Updated:August 20, 2025 at 03:13 PM
Rooms and interior
- Bedrooms:3
- Total bathrooms:2
- Full bathrooms:2
- Living area:2,576 sq. ft.
Heating and cooling
- Cooling:Central
- Heating:Central, Fireplace(s)
Structure and exterior
- Roof:Metal
- Year built:1997
- Building area:2,576 sq. ft.
Schools
- High school:East View
- Elementary school:Wolf Ranch Elementary
Utilities
- Water:Public
- Sewer:Public Sewer
Finances and disclosures
- Price:$724,000
- Price per sq. ft.:$281.06
- Tax amount:$11,902 (2025)
New listings near 100 Broad Vista Ct
- New
 $440,000Active4 beds 3 baths2,302 sq. ft.
$440,000Active4 beds 3 baths2,302 sq. ft.117 White Steppe Way, Georgetown, TX 78626
MLS# 5830033Listed by: REAL BROKER, LLC - New
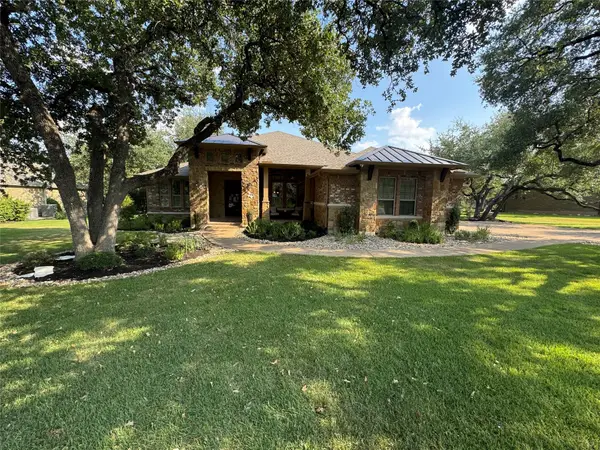 $1,095,000Active5 beds 6 baths4,262 sq. ft.
$1,095,000Active5 beds 6 baths4,262 sq. ft.166 Estrella Xing, Georgetown, TX 78628
MLS# 2983208Listed by: HOWARD SCHMIDT REAL ESTATE - New
 $582,973Active5 beds 4 baths2,596 sq. ft.
$582,973Active5 beds 4 baths2,596 sq. ft.410 Terrene Trl, Georgetown, TX 78628
MLS# 5847012Listed by: ALEXANDER PROPERTIES - New
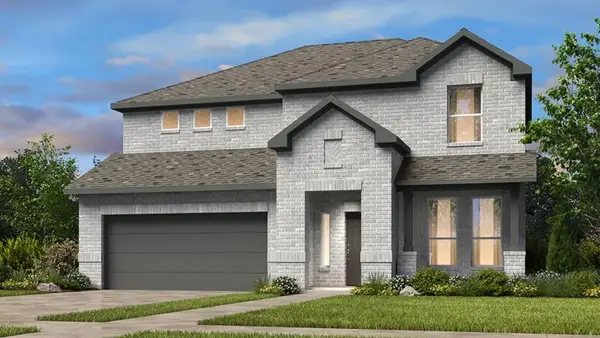 $579,159Active4 beds 4 baths2,575 sq. ft.
$579,159Active4 beds 4 baths2,575 sq. ft.1505 Plum Tree Way, Georgetown, TX 78628
MLS# 8198047Listed by: ALEXANDER PROPERTIES - New
 $454,805Active4 beds 3 baths2,341 sq. ft.
$454,805Active4 beds 3 baths2,341 sq. ft.120 Sandrock Trl, Georgetown, TX 78633
MLS# 1219998Listed by: CHESMAR HOMES - New
 $399,000Active3 beds 2 baths1,813 sq. ft.
$399,000Active3 beds 2 baths1,813 sq. ft.105 Penna Ln, Georgetown, TX 78628
MLS# 4504699Listed by: BERKSHIRE HATHAWAY PREMIER 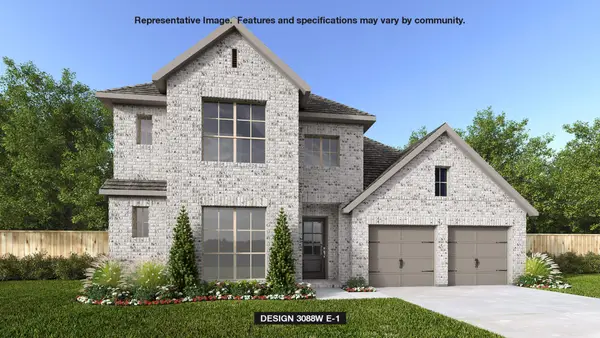 $780,900Pending5 beds 5 baths3,343 sq. ft.
$780,900Pending5 beds 5 baths3,343 sq. ft.235 Star Rush Trl, Georgetown, TX 78633
MLS# 3242776Listed by: PERRY HOMES REALTY, LLC- New
 $754,900Active4 beds 5 baths2,810 sq. ft.
$754,900Active4 beds 5 baths2,810 sq. ft.503 Watershield Cv, Georgetown, TX 78633
MLS# 2989098Listed by: PERRY HOMES REALTY, LLC 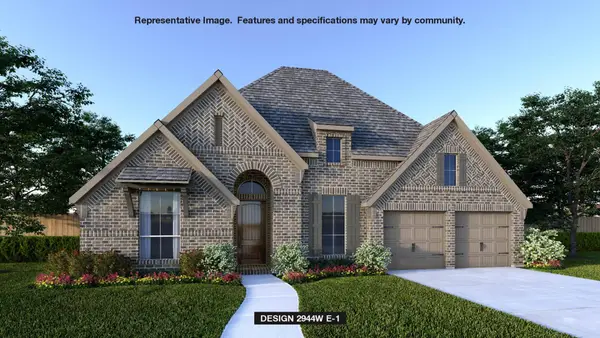 $761,900Pending4 beds 4 baths2,944 sq. ft.
$761,900Pending4 beds 4 baths2,944 sq. ft.502 Watershield Cv, Georgetown, TX 78633
MLS# 4019612Listed by: PERRY HOMES REALTY, LLC- New
 Listed by ERA$481,758Active5 beds 4 baths2,904 sq. ft.
Listed by ERA$481,758Active5 beds 4 baths2,904 sq. ft.157 Jans Way, Georgetown, TX 78626
MLS# 3349654Listed by: ERA EXPERTS

