100 Sunny Bell Ct, Georgetown, TX 78628
Local realty services provided by:ERA Brokers Consolidated
Listed by: frank sitterle
Office: the sitterle homes, ltc
MLS#:5337711
Source:ACTRIS
100 Sunny Bell Ct,Georgetown, TX 78628
$1,275,000
- 4 Beds
- 5 Baths
- 3,168 sq. ft.
- Single family
- Active
Price summary
- Price:$1,275,000
- Price per sq. ft.:$402.46
- Monthly HOA dues:$455
About this home
Introducing the final opportunity to own a new Sitterle Home in the prestigious Cimarron Hills Country Club—an extraordinary residence on a coveted corner lot with sweeping Hill Country views and space for a future pool. Designed with distinction and artistic vision, this one-of-a-kind floor plan impresses from the moment you step inside. A stunning 14' groin vault foyer ceiling transitions seamlessly into a 12' gallery hallway, culminating in a show-stopping 14'–15' coffered ceiling in the great room.
Perfect for entertaining, the great room features an elegant full cocktail and wine bar—bringing a touch of glamour and fun to every gathering. The adjacent dining room opens to a covered outdoor living space complete with a second outdoor kitchen, ideal for Hill Country evenings. The gourmet interior kitchen is a chef’s dream with JennAir appliances, built-in fridge and freezer, ceiling-height cabinetry with glass accents, interior lighting, and a pot filler for added luxury.
The layout is as functional as it is beautiful—an oversized utility room connects directly to both the kitchen and the primary suite’s bath for maximum convenience. Vaulted ceilings grace the primary bedroom and bathroom, where a freestanding soaking tub sits beneath a dazzling chandelier. Two spacious walk-in closets—one with a pocket door to the laundry room—enhance everyday living. The en suite guest room offers the best sunset views in the home, capturing the magic of the Hill Country.
Every inch of this home has been thoughtfully curated, from the oversized mud-set shower with frameless glass to the interior palette—a breezy blend of cool creams and warm tones, evoking a refined Palm Springs vibe. Complete with a dedicated golf cart garage, this home is both luxurious and lifestyle-ready. Don’t miss your chance to own this final masterpiece in Cimarron Hills.
Contact an agent
Home facts
- Year built:2025
- Listing ID #:5337711
- Updated:February 13, 2026 at 03:47 PM
Rooms and interior
- Bedrooms:4
- Total bathrooms:5
- Full bathrooms:4
- Half bathrooms:1
- Living area:3,168 sq. ft.
Heating and cooling
- Cooling:Electric
- Heating:Electric
Structure and exterior
- Roof:Concrete, Tile
- Year built:2025
- Building area:3,168 sq. ft.
Schools
- High school:Georgetown
- Elementary school:Wolf Ranch Elementary
Utilities
- Water:MUD
Finances and disclosures
- Price:$1,275,000
- Price per sq. ft.:$402.46
New listings near 100 Sunny Bell Ct
- New
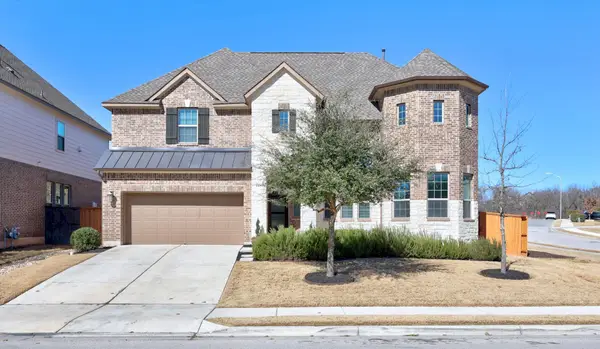 $825,000Active4 beds 5 baths4,191 sq. ft.
$825,000Active4 beds 5 baths4,191 sq. ft.2200 Rabbit Creek Dr, Georgetown, TX 78626
MLS# 5522141Listed by: TEXAS OPEN DOOR REALTY - New
 $358,990Active4 beds 2 baths1,938 sq. ft.
$358,990Active4 beds 2 baths1,938 sq. ft.1504 Acorn Oak Dr, Georgetown, TX 78628
MLS# 4727639Listed by: MARTI REALTY GROUP - New
 $408,990Active5 beds 3 baths2,532 sq. ft.
$408,990Active5 beds 3 baths2,532 sq. ft.1717 Boggy Creek Ranch Rd, Georgetown, TX 78628
MLS# 5216892Listed by: MARTI REALTY GROUP - Open Sat, 10am to 5pmNew
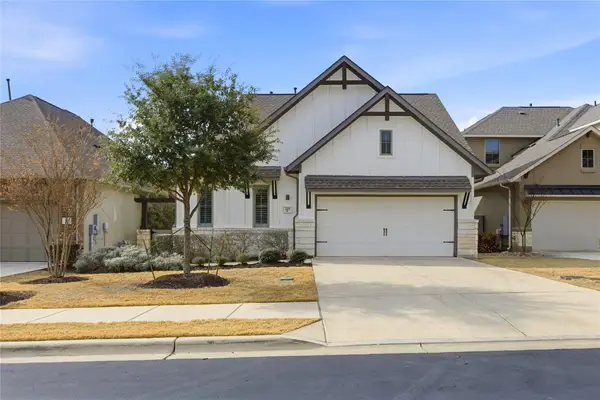 $490,000Active4 beds 3 baths2,122 sq. ft.
$490,000Active4 beds 3 baths2,122 sq. ft.225 Diamondback Dr, Georgetown, TX 78628
MLS# 9688240Listed by: PURE REALTY - Open Sun, 1 to 3pmNew
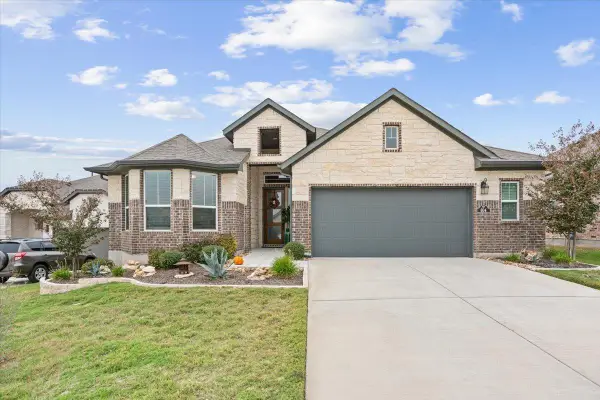 $399,000Active3 beds 3 baths1,968 sq. ft.
$399,000Active3 beds 3 baths1,968 sq. ft.804 Karst Cv, Georgetown, TX 78628
MLS# 3890127Listed by: CENTURY 21 STRIBLING PROPERTIES - New
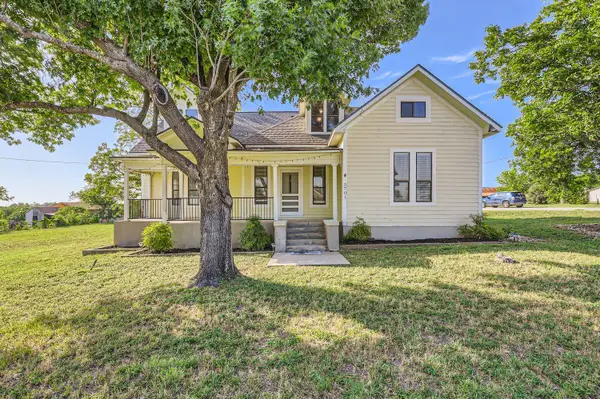 $525,000Active5 beds 3 baths3,240 sq. ft.
$525,000Active5 beds 3 baths3,240 sq. ft.3701 Fm 972, Georgetown, TX 78626
MLS# 3386417Listed by: KELLER WILLIAMS REALTY - Open Sun, 1 to 2:30pmNew
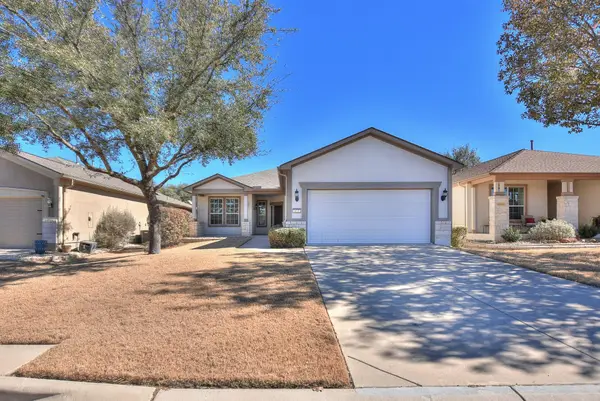 $405,000Active2 beds 2 baths1,712 sq. ft.
$405,000Active2 beds 2 baths1,712 sq. ft.122 Lost Peak Path, Georgetown, TX 78633
MLS# 6504091Listed by: THE STACY GROUP, LLC - New
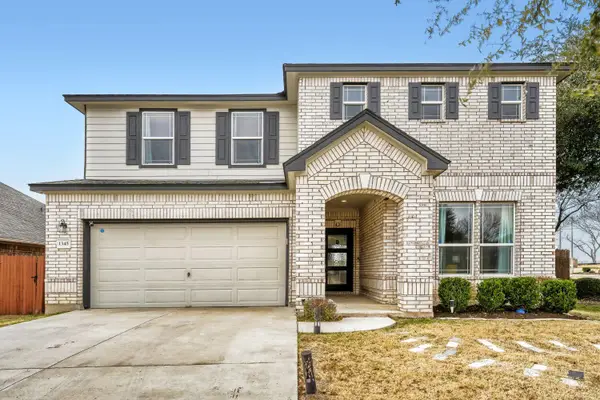 $429,900Active3 beds 3 baths2,900 sq. ft.
$429,900Active3 beds 3 baths2,900 sq. ft.1345 Grande Mesa Dr, Georgetown, TX 78626
MLS# 1660590Listed by: KELLER WILLIAMS REALTY - New
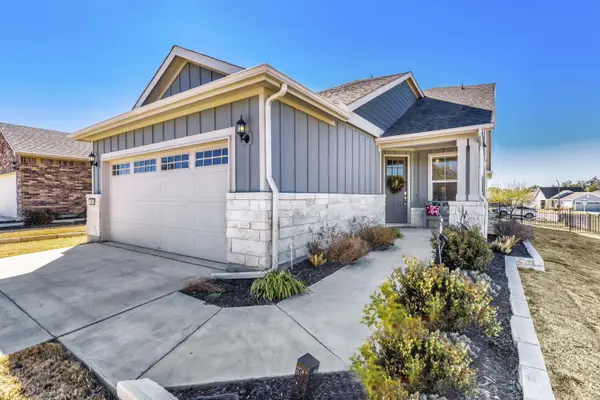 $409,900Active3 beds 3 baths1,850 sq. ft.
$409,900Active3 beds 3 baths1,850 sq. ft.815 Saratoga Ln, Georgetown, TX 78633
MLS# 7706217Listed by: REALTY TEXAS LLC - Open Sun, 12 to 2pmNew
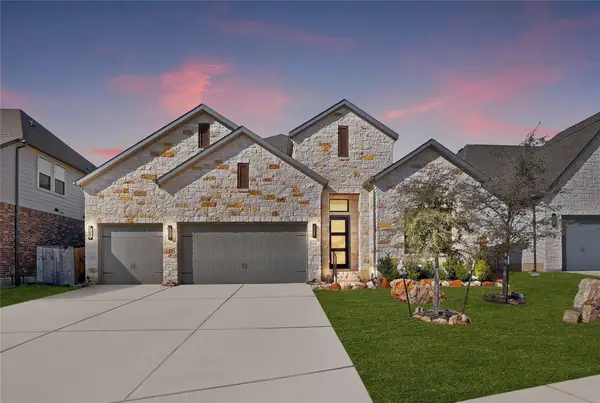 $590,000Active4 beds 3 baths2,824 sq. ft.
$590,000Active4 beds 3 baths2,824 sq. ft.104 Serenity Hills Dr, Georgetown, TX 78628
MLS# 2074539Listed by: KELLER WILLIAMS REALTY

