1000 Flint Ridge Trl, Georgetown, TX 78628
Local realty services provided by:ERA Brokers Consolidated
Listed by: bryan thomas, janet hewlett
Office: kuper sotheby's int'l realty
MLS#:5567145
Source:ACTRIS
1000 Flint Ridge Trl,Georgetown, TX 78628
$1,395,000
- 3 Beds
- 4 Baths
- 3,285 sq. ft.
- Single family
- Active
Price summary
- Price:$1,395,000
- Price per sq. ft.:$424.66
- Monthly HOA dues:$180
About this home
Welcome to this extraordinary residence in Cimarron Hills, masterfully built with designer finishes, architectural detail, and refined selections throughout.
The gourmet chef’s kitchen is a true centerpiece with a built-in refrigerator, six-burner range, wine fridge, bespoke cabinetry, and an oversized island set on luxury wood flooring. Every element reflects thoughtful craftsmanship and high-end design.
Beyond the gated courtyard, a private gym and tranquil water feature create a serene retreat for recharging and reflection.
The primary suite offers a spa-inspired bath with a freestanding soaking tub, frameless glass shower, and a tailored walk-in closet with built-ins—your personal sanctuary for relaxation.
Step outside to an entertainer’s paradise. The masonry privacy fence surrounds a resort-style saltwater pool, heated spa, firepit, and lush xeriscaping. The covered patio with electronic sunshades allows year-round indoor-outdoor living, and the fully equipped outdoor kitchen with Coyote grill, sink, and refrigerator makes gatherings effortless.
Inside, drapery, curated lighting, and fine craftsmanship create an atmosphere of timeless sophistication. Additional highlights include epoxy-coated garage floors with mini-split A/C and built-in storage, a concrete tile roof, circle paver drive, and a large laundry room with dog wash station and pet doors.
The media room is ready for movie nights with upgraded padding, surround sound, built-ins, and a beverage fridge, while a Generac backup generator offers peace of mind in any season.
Cimarron Hills amenities include tennis and pickleball courts, a full fitness center, clubhouse dining, and the Jack Nicklaus Signature Golf Course with social, sport, and golf memberships available.
Contact an agent
Home facts
- Year built:2023
- Listing ID #:5567145
- Updated:February 15, 2026 at 03:50 PM
Rooms and interior
- Bedrooms:3
- Total bathrooms:4
- Full bathrooms:3
- Half bathrooms:1
- Living area:3,285 sq. ft.
Heating and cooling
- Cooling:Central, ENERGY STAR Qualified Equipment, Exhaust Fan
- Heating:Central, Exhaust Fan, Fireplace(s), Propane
Structure and exterior
- Roof:Tile
- Year built:2023
- Building area:3,285 sq. ft.
Schools
- High school:East View
- Elementary school:Wolf Ranch Elementary
Utilities
- Water:MUD, Public
- Sewer:Public Sewer
Finances and disclosures
- Price:$1,395,000
- Price per sq. ft.:$424.66
- Tax amount:$10,753 (2024)
New listings near 1000 Flint Ridge Trl
- New
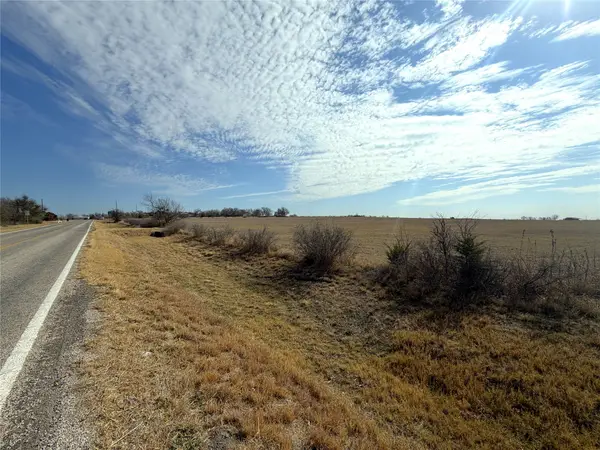 $550,000Active13.83 Acres
$550,000Active13.83 Acres2980 Fm-1105, Georgetown, TX 78626
MLS# 41065566Listed by: SOUTHERN STAR REALTY - New
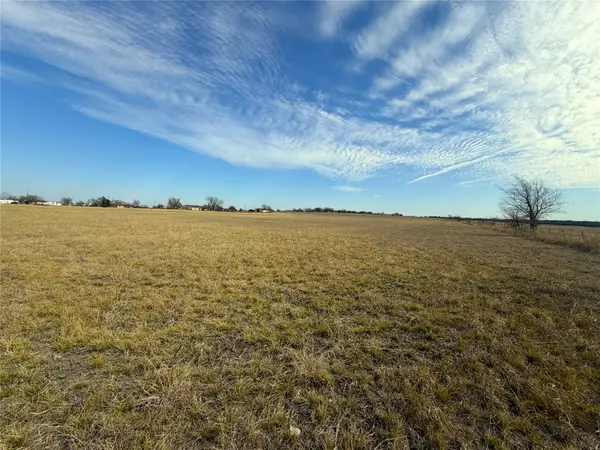 $385,000Active9.19 Acres
$385,000Active9.19 Acres2940 Fm-1105, Georgetown, TX 78626
MLS# 64264571Listed by: SOUTHERN STAR REALTY - New
 $294,000Active2 beds 2 baths1,404 sq. ft.
$294,000Active2 beds 2 baths1,404 sq. ft.139 Nolan Drive, Georgetown, TX 78633
MLS# 54906605Listed by: 5TH STREAM REALTY - New
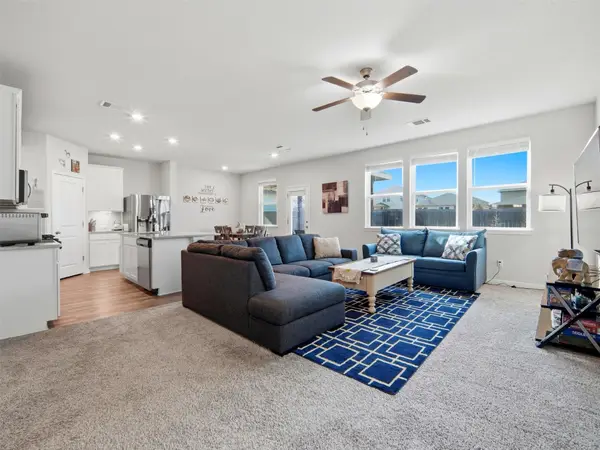 $415,000Active4 beds 3 baths2,072 sq. ft.
$415,000Active4 beds 3 baths2,072 sq. ft.135 Mason Hill Ln, Georgetown, TX 78628
MLS# 2128580Listed by: AATX RESIDENTIAL - New
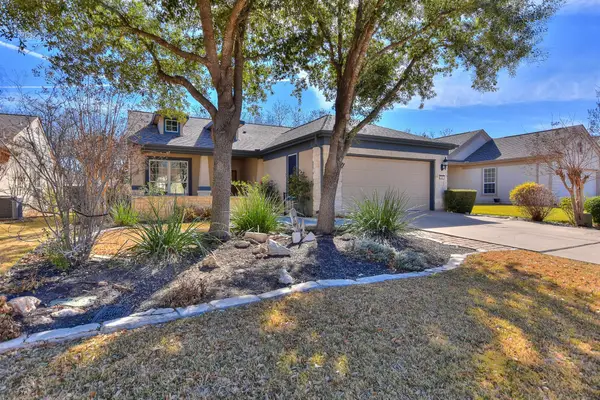 $349,900Active2 beds 2 baths1,564 sq. ft.
$349,900Active2 beds 2 baths1,564 sq. ft.312 Monarch Trl, Georgetown, TX 78633
MLS# 7555015Listed by: EXP REALTY, LLC - New
 $315,000Active2 beds 2 baths1,467 sq. ft.
$315,000Active2 beds 2 baths1,467 sq. ft.718 Salt Creek Lane, Georgetown, TX 78633
MLS# 604572Listed by: CB&A REALTORS - New
 $539,000Active3 beds 3 baths2,050 sq. ft.
$539,000Active3 beds 3 baths2,050 sq. ft.123 Timberwilde Dr #60, Georgetown, TX 78633
MLS# 1676447Listed by: THE SITTERLE HOMES, LTC - Open Sat, 1 to 3pmNew
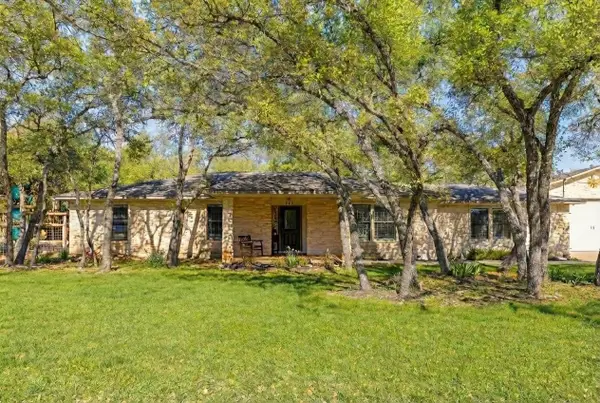 $600,000Active5 beds 2 baths2,089 sq. ft.
$600,000Active5 beds 2 baths2,089 sq. ft.207 E Ridgewood Rd, Georgetown, TX 78633
MLS# 3742217Listed by: TEAMLY REALTY - Open Sun, 12 to 3pmNew
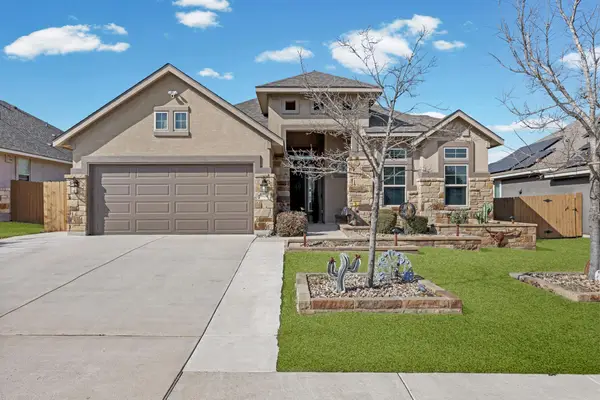 $500,000Active4 beds 3 baths2,493 sq. ft.
$500,000Active4 beds 3 baths2,493 sq. ft.624 Muster Bnd, Georgetown, TX 78626
MLS# 3139096Listed by: PURE REALTY - New
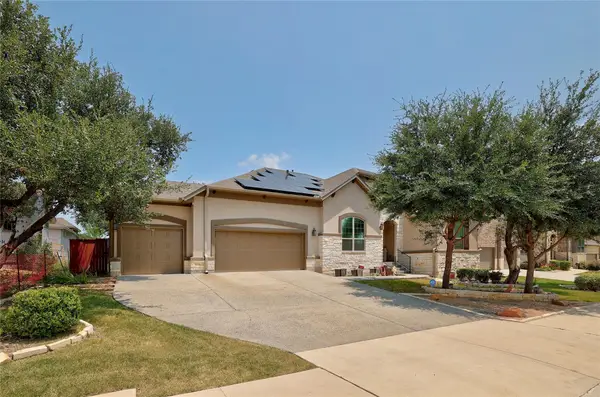 $639,000Active4 beds 3 baths3,052 sq. ft.
$639,000Active4 beds 3 baths3,052 sq. ft.249 Axis Loop, Georgetown, TX 78628
MLS# 7303833Listed by: ABRAMS & ASSOCIATES REALTY LLC

