101 Norwood Dr W, Georgetown, TX 78628
Local realty services provided by:ERA Colonial Real Estate
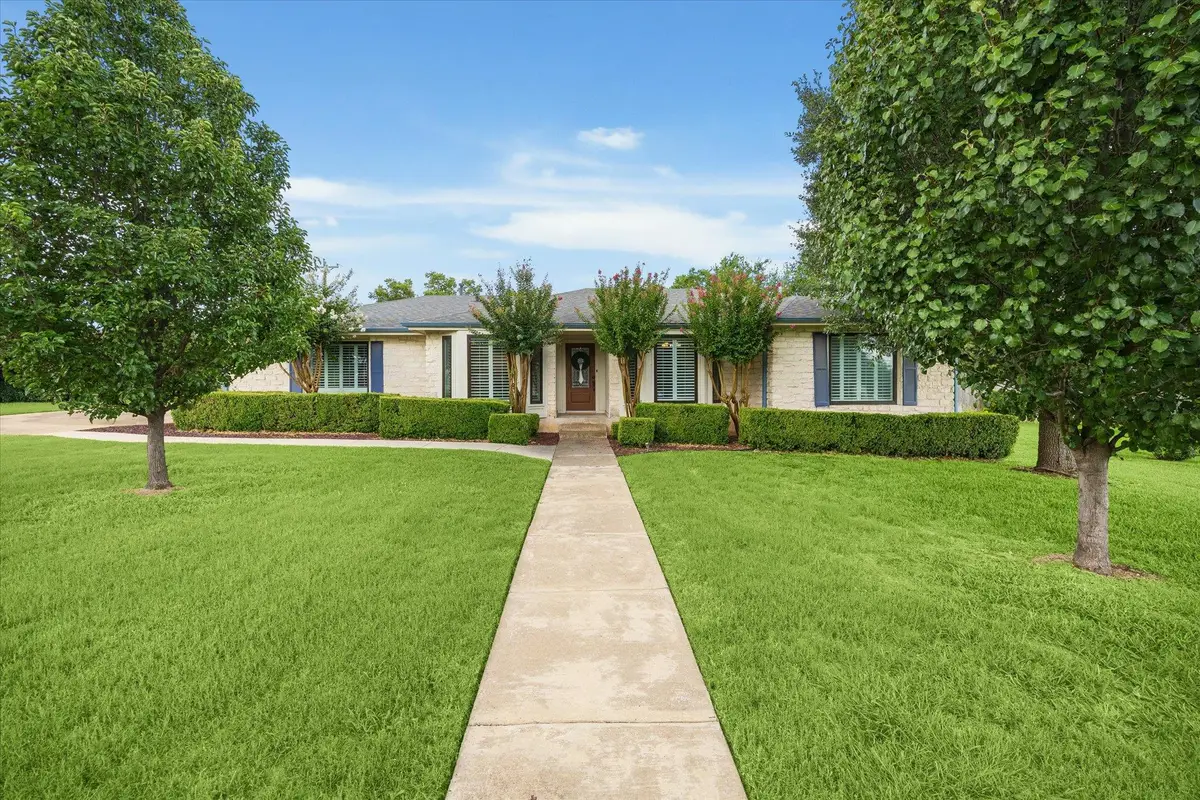
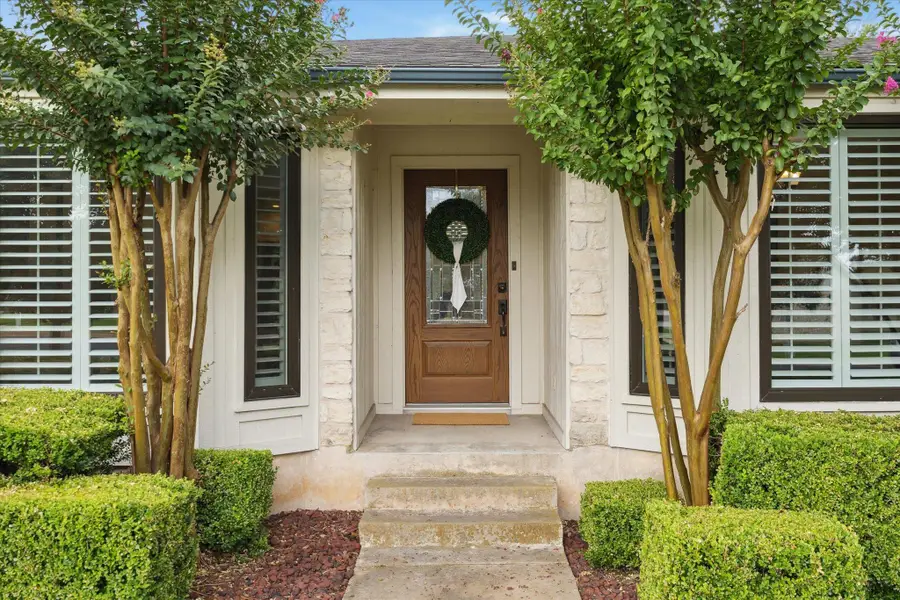
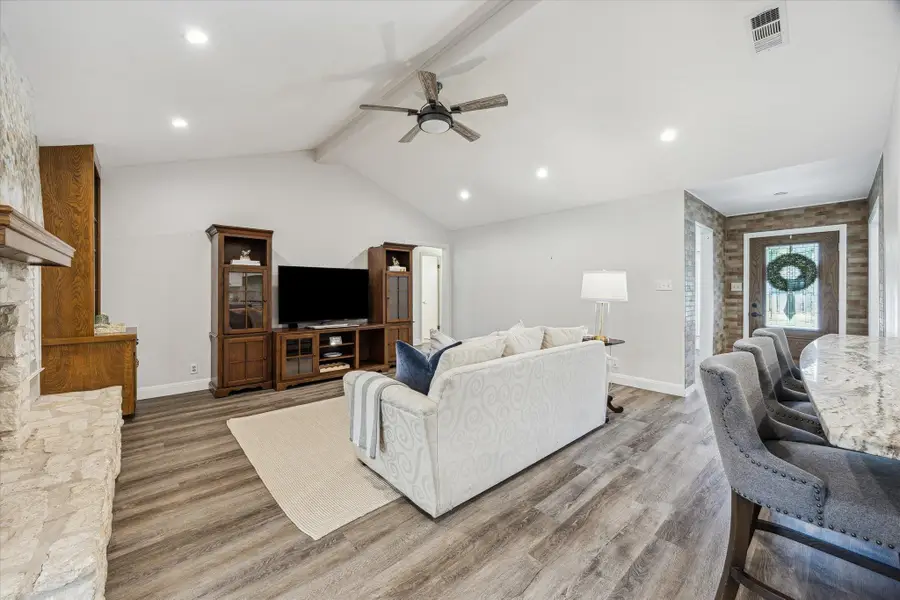
Listed by:evan perroni
Office:hohm.
MLS#:2094600
Source:ACTRIS
101 Norwood Dr W,Georgetown, TX 78628
$479,900
- 4 Beds
- 3 Baths
- 2,571 sq. ft.
- Single family
- Active
Price summary
- Price:$479,900
- Price per sq. ft.:$186.66
About this home
Rare opportunity to own a beautifully updated, move-in ready home in Georgetown’s established River Ridge neighborhood, just minutes from the historic square. Set on a lush, tree-shaded lot, this single-story home features four bedrooms, two living areas, and two dining spaces with a layout designed for comfortable living and easy entertaining.
Step inside to a light-filled family room with vaulted ceilings, recessed lighting, and a limestone fireplace framed by custom built-ins. Luxury vinyl plank flooring, plantation shutters, and neutral tones create a fresh, modern feel throughout. The kitchen—remodeled in 2018—opens to the main living area and features granite counters, double ovens, and a breakfast bar that’s perfect for casual dining or conversation.
The oversized primary suite includes two closets, one of which is large enough for use as a dressing area. On the opposite side of the home, a private bedroom with its own half bath makes an ideal guest suite, home office, game room, or quiet retreat.
The indoor utility room, conveniently located off the garage, offers great potential as a mudroom drop zone. Additional updates include: water heater (2022), roof (2021), kitchen appliances (2018), and windows (2017).
Outdoors, the shaded backyard and covered patio provide the perfect setting for weekend barbecues or morning coffee. Two sheds—one with power—offer extra space for hobbies or seasonal storage.
Just a short drive to shopping, dining, and friends—don’t miss your chance to be part of this incredible community. Schedule your private tour today!
Contact an agent
Home facts
- Year built:1984
- Listing Id #:2094600
- Updated:August 19, 2025 at 03:01 PM
Rooms and interior
- Bedrooms:4
- Total bathrooms:3
- Full bathrooms:2
- Half bathrooms:1
- Living area:2,571 sq. ft.
Heating and cooling
- Cooling:Central
- Heating:Central
Structure and exterior
- Roof:Composition, Shingle
- Year built:1984
- Building area:2,571 sq. ft.
Schools
- High school:East View
- Elementary school:Wolf Ranch Elementary
Utilities
- Water:Public
- Sewer:Public Sewer
Finances and disclosures
- Price:$479,900
- Price per sq. ft.:$186.66
- Tax amount:$7,747 (2025)
New listings near 101 Norwood Dr W
- New
 $379,990Active3 beds 2 baths1,609 sq. ft.
$379,990Active3 beds 2 baths1,609 sq. ft.5737 Scenic Lake Dr, Georgetown, TX 78626
MLS# 1119844Listed by: D.R. HORTON, AMERICA'S BUILDER - New
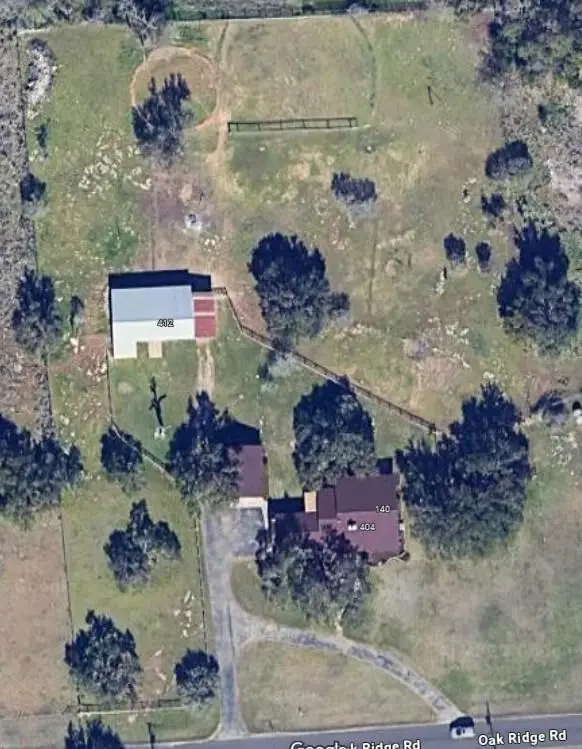 $794,000Active3 beds 2 baths1,881 sq. ft.
$794,000Active3 beds 2 baths1,881 sq. ft.140 Oakridge Rd, Georgetown, TX 78628
MLS# 6854909Listed by: 316 REALTY GROUP - New
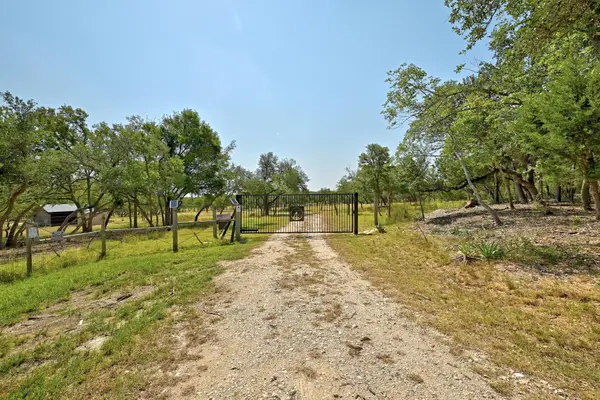 $650,000Active2 beds 1 baths864 sq. ft.
$650,000Active2 beds 1 baths864 sq. ft.400 Redbird Rd, Georgetown, TX 78626
MLS# 9573700Listed by: KELLER WILLIAMS REALTY - New
 Listed by ERA$414,660Active2 beds 2 baths1,350 sq. ft.
Listed by ERA$414,660Active2 beds 2 baths1,350 sq. ft.116 Crossbar St, Georgetown, TX 78633
MLS# 5709406Listed by: ERA EXPERTS - New
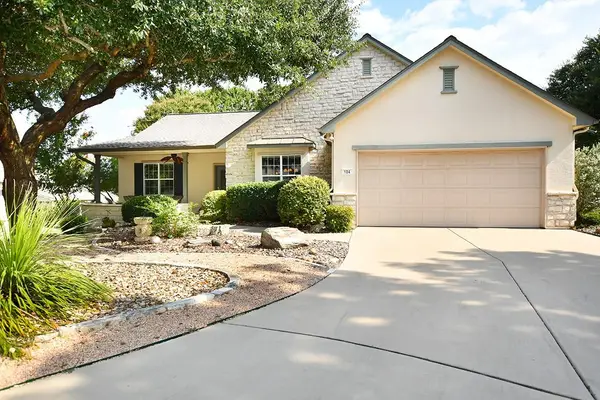 Listed by ERA$399,900Active2 beds 2 baths1,954 sq. ft.
Listed by ERA$399,900Active2 beds 2 baths1,954 sq. ft.104 Waller Ct, Georgetown, TX 78633
MLS# 5422640Listed by: ERA COLONIAL REAL ESTATE - New
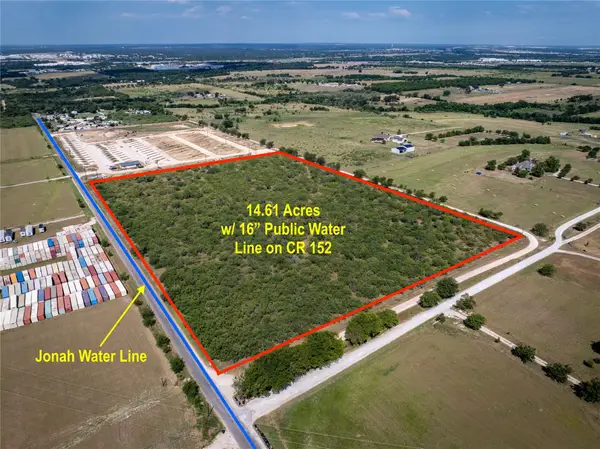 $1,600,000Active0 Acres
$1,600,000Active0 Acres3825 County Road 152, Georgetown, TX 78626
MLS# 7400107Listed by: KELLER WILLIAMS REALTY - New
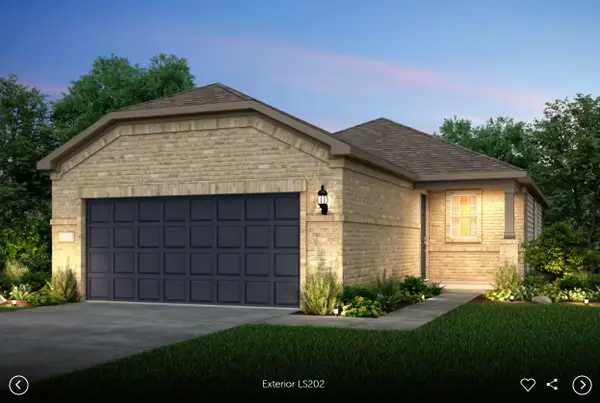 Listed by ERA$349,026Active2 beds 2 baths1,386 sq. ft.
Listed by ERA$349,026Active2 beds 2 baths1,386 sq. ft.201 Smokestack Ln, Georgetown, TX 78633
MLS# 7870976Listed by: ERA EXPERTS - New
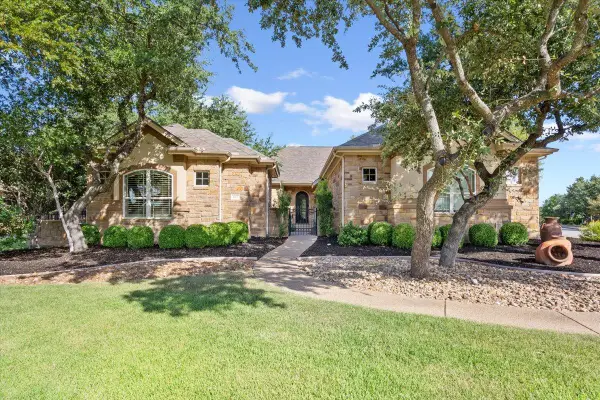 $549,000Active3 beds 3 baths2,421 sq. ft.
$549,000Active3 beds 3 baths2,421 sq. ft.1102 Prairie Dunes Dr, Georgetown, TX 78628
MLS# 9811193Listed by: CENTURY 21 STRIBLING PROPERTIES - New
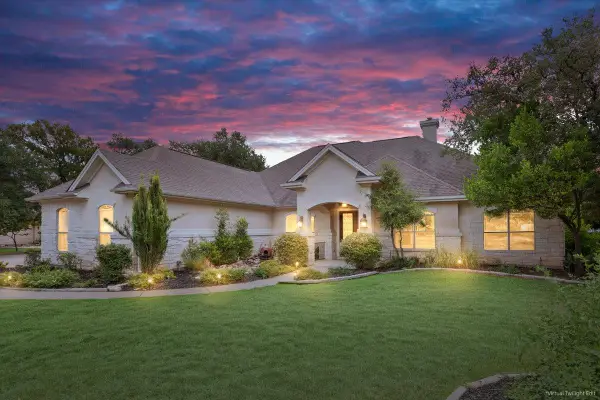 $749,000Active3 beds 3 baths2,808 sq. ft.
$749,000Active3 beds 3 baths2,808 sq. ft.521 Buena Vista Dr, Georgetown, TX 78633
MLS# 5961272Listed by: MAGNOLIA REALTY ROUND ROCK - New
 $650,000Active2.66 Acres
$650,000Active2.66 AcresTBD Fm-1105, Georgetown, TX 78626
MLS# 587179Listed by: TIERRA GRANDE REALTY, LLC
