101 Ten Oaks Dr, Georgetown, TX 78633
Local realty services provided by:ERA Colonial Real Estate
101 Ten Oaks Dr,Georgetown, TX 78633
$699,900
- 4 Beds
- 4 Baths
- 3,176 sq. ft.
- Single family
- Active
Listed by:
- Pokey Delwaide(512) 818 - 9300ERA Colonial Real Estate
MLS#:8926308
Source:ACTRIS
Price summary
- Price:$699,900
- Price per sq. ft.:$220.37
- Monthly HOA dues:$10
About this home
Perched beautifully on a wooded corner lot with Side-Entry Three-Car Garage plus a showplace front Circular Driveway, this remarkable Shady Oaks one-time model home boasts a gorgeous masonry and stone exterior, with wood at the rear. Located on over an acre lot dotted with large native trees, this is the home where dreams come true. Off the entry Foyer, French doors open into a large Study/Computer Room, the ideal Office-at-Home. Across the high-ceilinged Foyer, the Dining Room can be as dressy or casual as your personal lifestyle, while access to the large Island Kitchen is immediate. Ahead from the Foyer the Great Room touts a wall of windows overlooking the beach-edge swimming pool and vast patio area. A corner wood-burning Fireplace is ready for upcoming holiday entertaining. Off the Dining Room, the Island Kitchen flaunts classic tiled counters, while a large window over-looking the landscaped front yard resides above the sink. Built-in appliances include a microwave, while a second sink is at the Island creating a handy prep area for dual cooks. A Breakfast Area leads to the Three-Car Attached Garage. Nearby, a convenient Powder Room and spacious Laundry with soaking sink are well-positioned. A stairway leads to the upstairs suite with Full Bath. This awesome area makes a enviable Guest Suite, or a Media Room, Crafts Room, or deluxe Man Cave. Across the home, Two Guest Bedrooms share access to a large Guest Bath. Quietly located at the rear of the home, the king-sized primary Suite offers a door to the Walk-In Pool plus a large bayed sitting area, while the extra-large Primary Bath hosts two separate vanity areas, a large jetted tub viewing the picture-perfect back yard, and a jumbo Walk-in Closet. Meanwhile, the Three-Car Side-Entry Garage also touts a service door to the back yard retreat complete with a Fire Pit. This is the home that one might see in a rom-com movie, full of laughter, occasional tears, and a boatload of popcorn. Enjoy!
Contact an agent
Home facts
- Year built:1997
- Listing ID #:8926308
- Updated:September 23, 2025 at 07:28 PM
Rooms and interior
- Bedrooms:4
- Total bathrooms:4
- Full bathrooms:3
- Half bathrooms:1
- Living area:3,176 sq. ft.
Heating and cooling
- Cooling:Central
- Heating:Central, Fireplace(s)
Structure and exterior
- Roof:Composition, Shingle
- Year built:1997
- Building area:3,176 sq. ft.
Schools
- High school:Jarrell
- Elementary school:Jarrell
Utilities
- Water:Public
- Sewer:Septic Tank
Finances and disclosures
- Price:$699,900
- Price per sq. ft.:$220.37
- Tax amount:$13,571 (2025)
New listings near 101 Ten Oaks Dr
- New
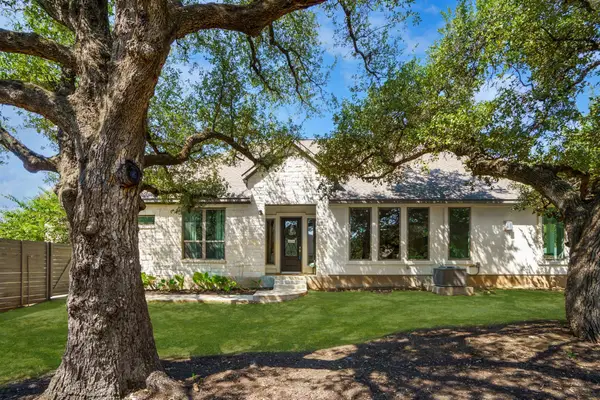 $610,000Active2 beds 3 baths2,013 sq. ft.
$610,000Active2 beds 3 baths2,013 sq. ft.224 Diamondback Dr, Georgetown, TX 78628
MLS# 9949485Listed by: PAULA THOMAS REAL ESTATE GROUP - New
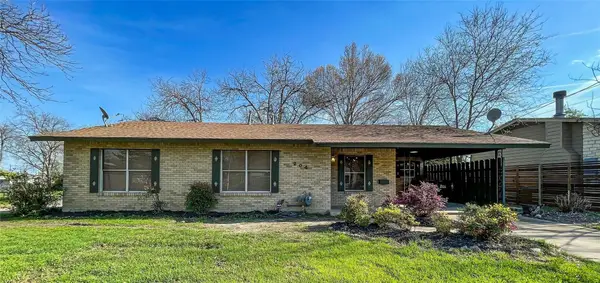 $399,990Active3 beds 1 baths1,264 sq. ft.
$399,990Active3 beds 1 baths1,264 sq. ft.204 E 18th Street, Georgetown, TX 78626
MLS# 16561214Listed by: 5TH STREAM REALTY - New
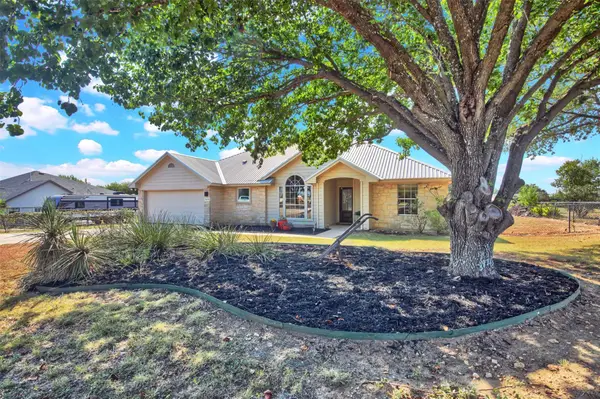 $424,900Active3 beds 2 baths1,535 sq. ft.
$424,900Active3 beds 2 baths1,535 sq. ft.4004 Dove Valley Dr, Georgetown, TX 78626
MLS# 4874190Listed by: COMPASS RE TEXAS, LLC - New
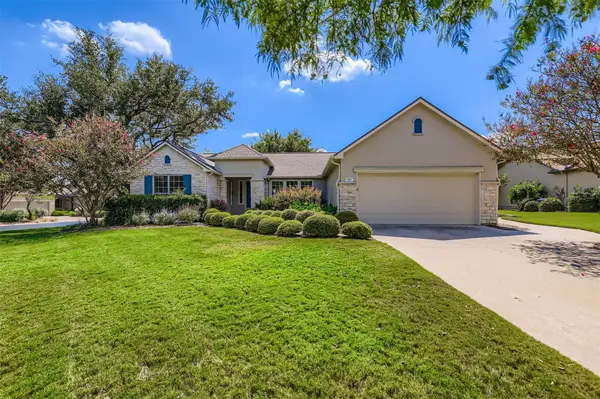 Listed by ERA$495,000Active3 beds 2 baths2,164 sq. ft.
Listed by ERA$495,000Active3 beds 2 baths2,164 sq. ft.101 Tipps Ct, Georgetown, TX 78633
MLS# 8061097Listed by: ERA COLONIAL REAL ESTATE - New
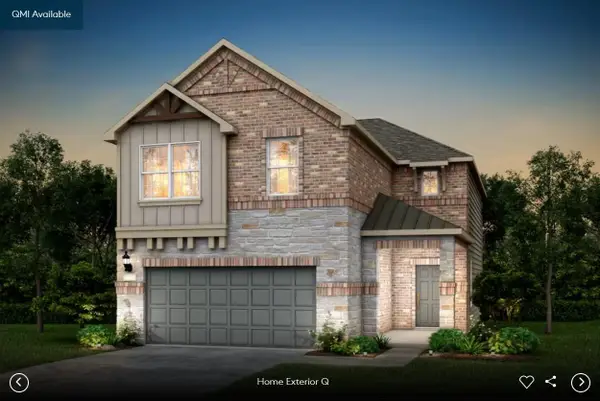 Listed by ERA$519,990Active4 beds 3 baths2,401 sq. ft.
Listed by ERA$519,990Active4 beds 3 baths2,401 sq. ft.1813 Spring Mountain Cv, Georgetown, TX 78628
MLS# 4861357Listed by: ERA EXPERTS - New
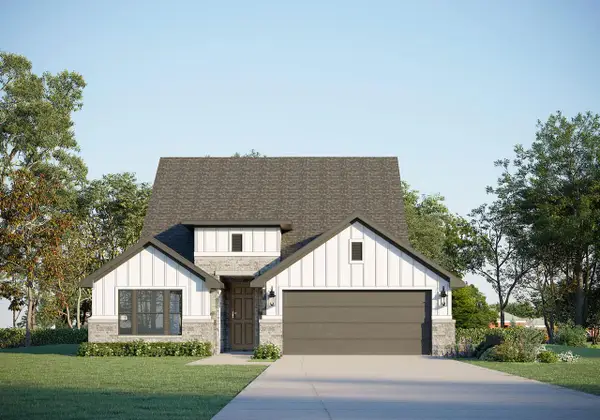 $426,442Active4 beds 3 baths2,300 sq. ft.
$426,442Active4 beds 3 baths2,300 sq. ft.205 Veneta Ln, Georgetown, TX 78633
MLS# 3942843Listed by: RIVERWAY PROPERTIES - New
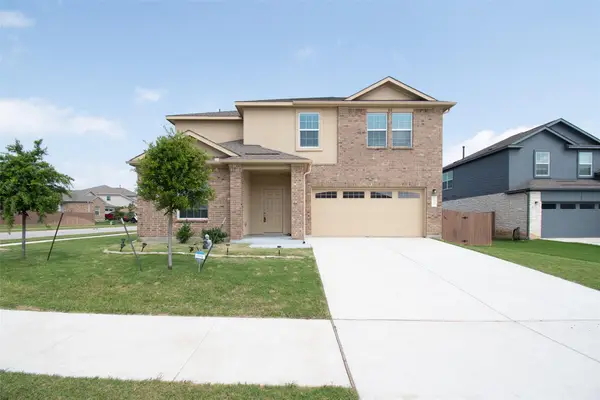 $400,000Active4 beds 3 baths2,501 sq. ft.
$400,000Active4 beds 3 baths2,501 sq. ft.9101 Daisy Cutter Xing, Georgetown, TX 78626
MLS# 9623525Listed by: STARPOINTE REALTY CTX, LLC - Open Fri, 11:30am to 1pmNew
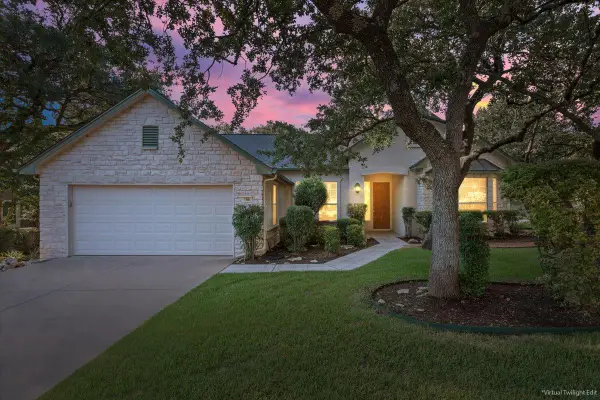 $420,000Active2 beds 2 baths1,948 sq. ft.
$420,000Active2 beds 2 baths1,948 sq. ft.166 Dan Moody Trl, Georgetown, TX 78633
MLS# 1426087Listed by: THE STACY GROUP, LLC - New
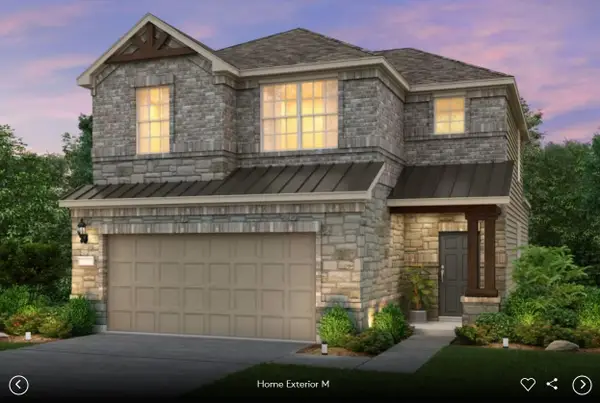 Listed by ERA$525,900Active3 beds 3 baths2,057 sq. ft.
Listed by ERA$525,900Active3 beds 3 baths2,057 sq. ft.1812 Spring Mountain Cv, Georgetown, TX 78628
MLS# 6132735Listed by: ERA EXPERTS - New
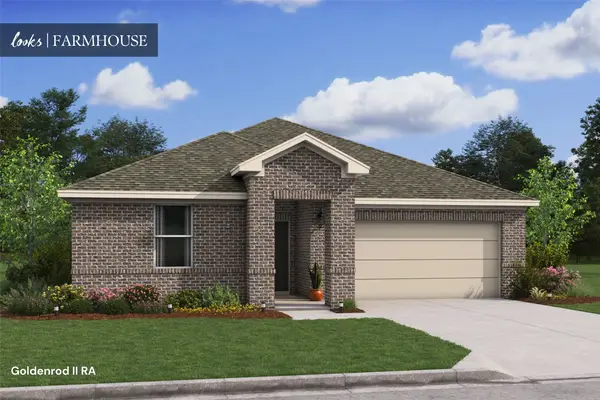 $312,330Active4 beds 2 baths1,751 sq. ft.
$312,330Active4 beds 2 baths1,751 sq. ft.511 Monarch Trail, Huntsville, TX 77340
MLS# 81777148Listed by: K. HOVNANIAN HOMES
