102 Potter Ln, Georgetown, TX 78633
Local realty services provided by:ERA Brokers Consolidated
Listed by: cindy kelly
Office: era brokers consolidated
MLS#:4596158
Source:ACTRIS
Price summary
- Price:$799,000
- Price per sq. ft.:$315.31
- Monthly HOA dues:$163.33
About this home
NEW ROOF!!! Thoughtfully built in the CRAFTSMAN style by these original owners, this Tim Long custom home sits on a large lot (.4666 ac) in one of Sun City's two custom-home neighborhoods, and enjoys views of the woods along Cowan Creek behind it. Typical of Craftsman architecture, wide 3-foot overhangs are seen around the home. A traditional Craftsman-style front door with stained glass inserts and matching sidelights welcomes you into this special home where stone and unusual Sinker
Cypress wood accents are seen. The great room with cathedral ceiling and cased windows is the heart of the home with Primary Bedroom & Bath on the opposite side of the home from its three guest bedrooms & two baths. The great room/kitchen/dining area enjoys durable luxury vinyl plank floors while stained concrete floors occupy the remainder of the home, all with 5.5" Craftsman baseboards. In the kitchen double pantries provide space for food items & more, while exotic granite countertops grabs your attention. A gas fireplace in the corner of the great room adds ambiance and takes the chill off those chilly Texas winter nights. Low maintenance landscaping is the name of the game around this home with its side entry 2-car + golf cart garage and generous apron for extra parking. In the fenced back yard, a generous covered back porch with extended natural stone patio hosts several charming galvanized troughs offering raised-bed gardening opportunities. A Generac generator in the side yard means never being powerless here! Don't miss this custom home opportunity in the heart of the community. Come live your best life in Sun City Texas!
Contact an agent
Home facts
- Year built:2014
- Listing ID #:4596158
- Updated:December 29, 2025 at 03:58 PM
Rooms and interior
- Bedrooms:4
- Total bathrooms:3
- Full bathrooms:3
- Living area:2,534 sq. ft.
Heating and cooling
- Cooling:Central
- Heating:Central, Natural Gas
Structure and exterior
- Roof:Composition, Shingle
- Year built:2014
- Building area:2,534 sq. ft.
Schools
- High school:NA_Sun_City
- Elementary school:NA_Sun_City
Utilities
- Water:Public
- Sewer:Public Sewer
Finances and disclosures
- Price:$799,000
- Price per sq. ft.:$315.31
New listings near 102 Potter Ln
- New
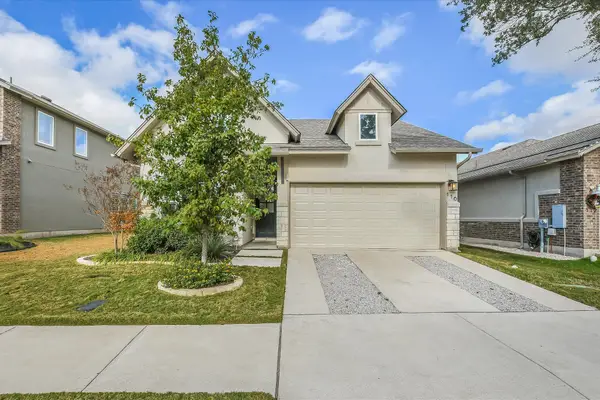 $385,000Active2 beds 2 baths1,788 sq. ft.
$385,000Active2 beds 2 baths1,788 sq. ft.116 Monterey Oak Trl, Georgetown, TX 78628
MLS# 7040030Listed by: CENTURY 21 STRIBLING PROPERTIES - New
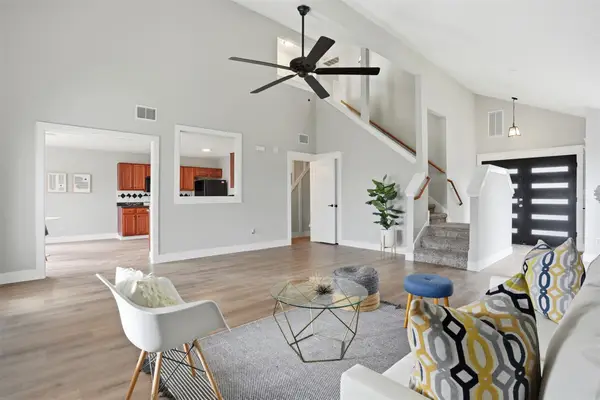 $308,000Active3 beds 3 baths1,780 sq. ft.
$308,000Active3 beds 3 baths1,780 sq. ft.2306 Georgian Dr, Georgetown, TX 78626
MLS# 1889033Listed by: NORTH PIER REALTY LLC - New
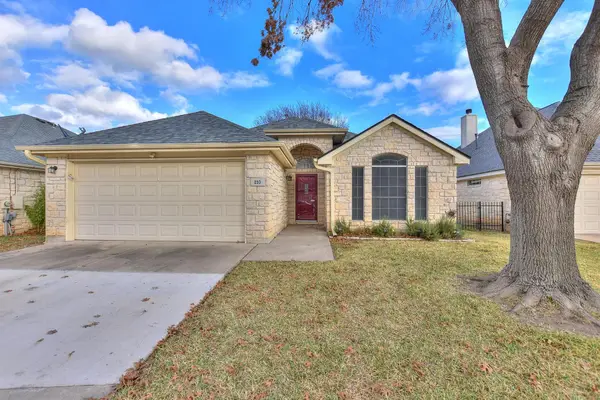 $280,000Active2 beds 2 baths1,390 sq. ft.
$280,000Active2 beds 2 baths1,390 sq. ft.210 Village Dr, Georgetown, TX 78628
MLS# 7097504Listed by: EXP REALTY, LLC - New
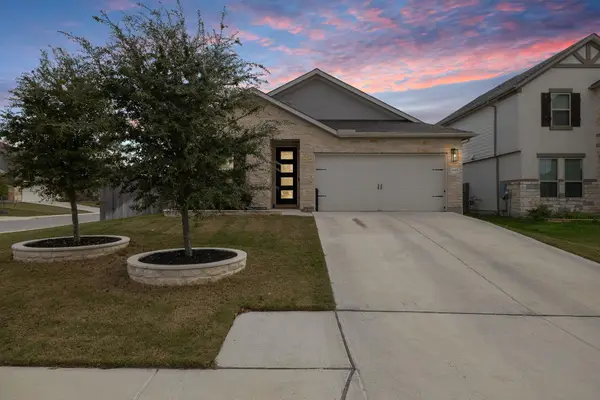 $379,900Active3 beds 2 baths1,908 sq. ft.
$379,900Active3 beds 2 baths1,908 sq. ft.4001 Promontory Point Trl, Georgetown, TX 78626
MLS# 1536589Listed by: CULTIVATE REALTY INC - New
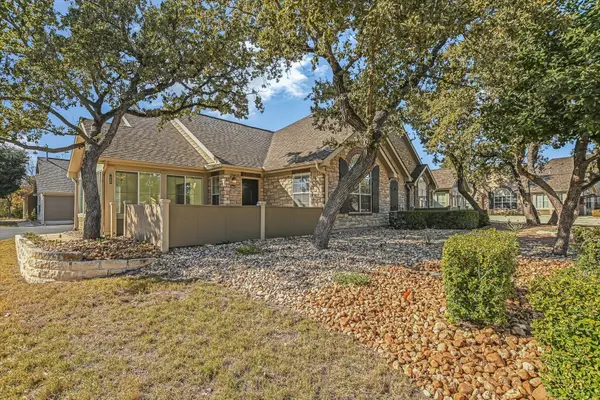 $322,900Active2 beds 2 baths1,690 sq. ft.
$322,900Active2 beds 2 baths1,690 sq. ft.30 Wildwood Dr #111, Georgetown, TX 78633
MLS# 5259631Listed by: COPUS REAL ESTATE GROUP LLC - New
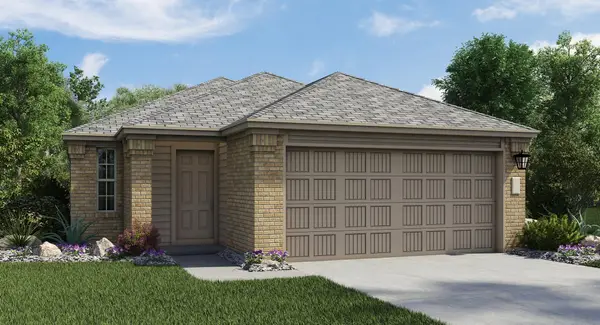 $282,990Active3 beds 2 baths1,279 sq. ft.
$282,990Active3 beds 2 baths1,279 sq. ft.104 Sapling Dew Dr, Georgetown, TX 78628
MLS# 3308338Listed by: MARTI REALTY GROUP - New
 $326,990Active3 beds 3 baths1,834 sq. ft.
$326,990Active3 beds 3 baths1,834 sq. ft.1504 Roaming Oak Bnd, Georgetown, TX 78628
MLS# 3313378Listed by: MARTI REALTY GROUP - New
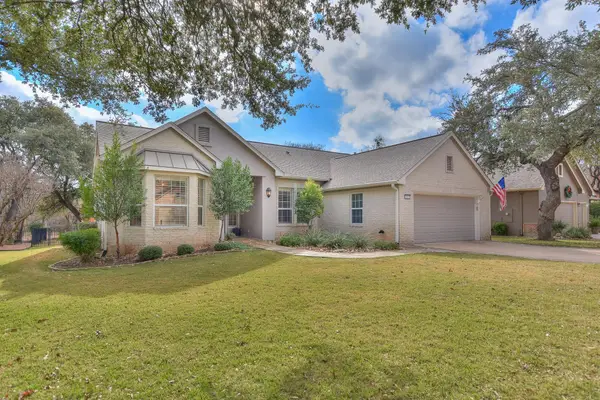 $574,500Active3 beds 2 baths1,989 sq. ft.
$574,500Active3 beds 2 baths1,989 sq. ft.192 Trail Rider Way, Georgetown, TX 78633
MLS# 8327043Listed by: EVANS REALTY - New
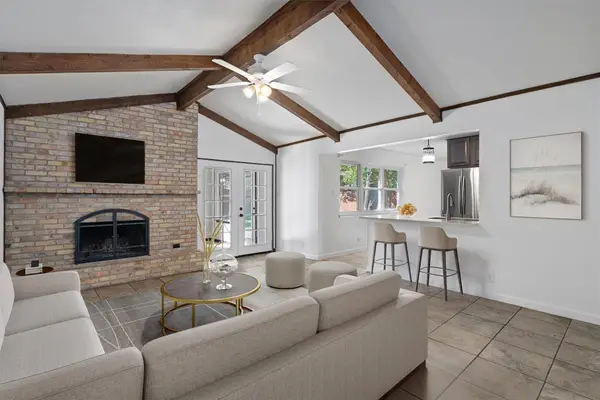 Listed by ERA$338,000Active3 beds 2 baths1,705 sq. ft.
Listed by ERA$338,000Active3 beds 2 baths1,705 sq. ft.1912 Terry Ln, Georgetown, TX 78628
MLS# 7068616Listed by: ERA BROKERS CONSOLIDATED - New
 $374,450Active3 beds 2 baths1,655 sq. ft.
$374,450Active3 beds 2 baths1,655 sq. ft.1312 Carriageway Dr, Georgetown, TX 78628
MLS# 1249041Listed by: SATEX PROPERTIES, INC.
