104 Hollytree Ct, Georgetown, TX 78628
Local realty services provided by:ERA Colonial Real Estate
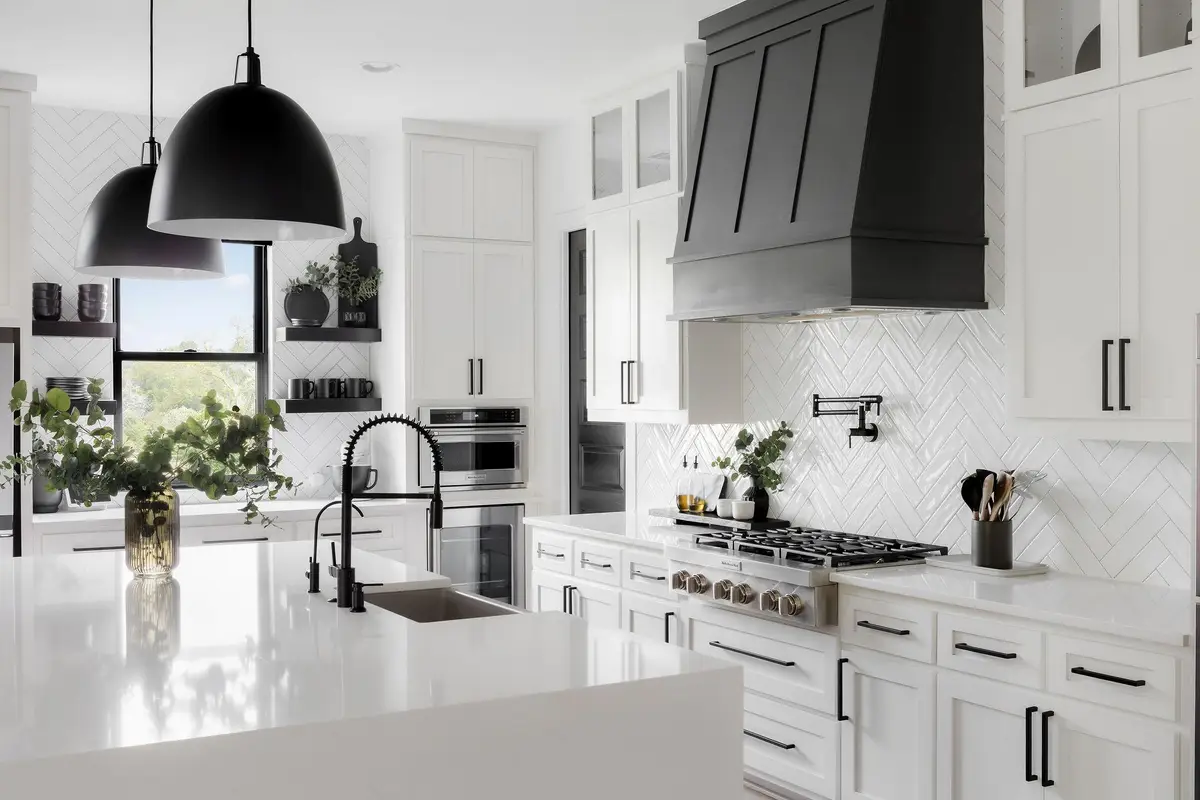
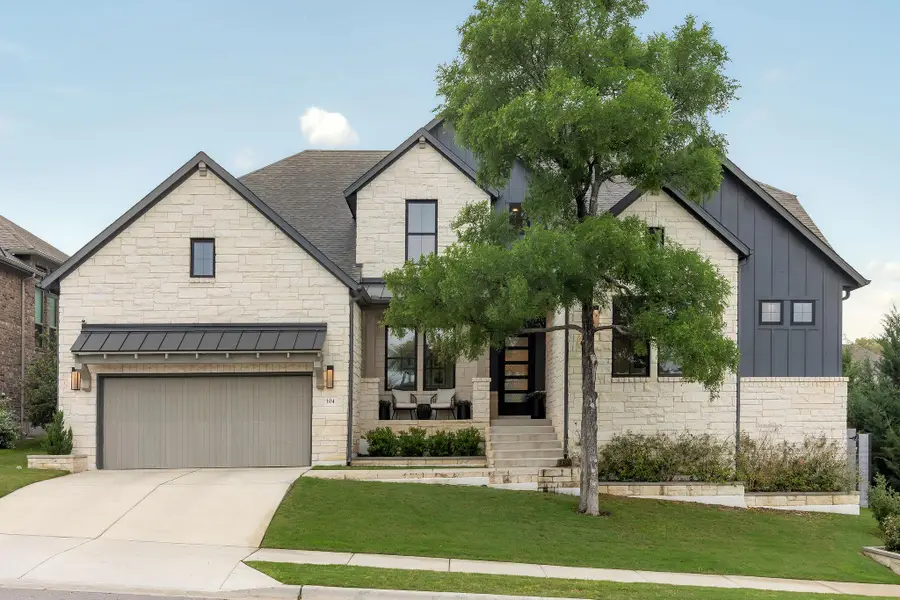

Listed by:kristen mckelvie
Office:compass re texas, llc.
MLS#:7905359
Source:ACTRIS
Price summary
- Price:$1,370,208
- Price per sq. ft.:$287.38
- Monthly HOA dues:$90.67
About this home
Sellers offering $5k seller credit! Stunning, private corner-lot home in Wolf Ranch with luxury upgrades throughout! This 4,768 SF, 5-bedroom, 4.5-bathroom home includes two dedicated offices, a spacious loft, and an oversized laundry room. Built in 2021, it backs to a tree-lined buffer for true privacy with no backyard neighbors.
Inside, enjoy engineered hardwood flooring throughout, remote-controlled blackout shades on every window, floor-to-ceiling tile in all showers, quartz countertops, and designer lighting. The gourmet kitchen features a waterfall island, 6-burner gas cooktop, KitchenAid appliances, added island storage, and a custom butler’s pantry with wrap-around cabinetry and solid wood floating shelves.
Both office spaces are upgraded—one is very spacious with custom cabinetry and shiplap, the other with glass sliding doors as you enter the home. The oversized laundry room includes a farmhouse sink, beverage and wine fridges, and extensive cabinetry. Additional features include a custom metal staircase with custom removable baby gates, floor-to-ceiling electric fireplace, and a large sliding glass door that opens fully to the outdoor living area.
The backyard is an entertainer’s dream with an upper patio featuring a bar top, grill, and mini fridge, and a lower patio with granite cooktop island. This rare home offers a perfect mix of privacy, functionality, and elevated design in one of Georgetown’s most desirable communities.
Contact an agent
Home facts
- Year built:2021
- Listing Id #:7905359
- Updated:August 19, 2025 at 03:13 PM
Rooms and interior
- Bedrooms:5
- Total bathrooms:5
- Full bathrooms:4
- Half bathrooms:1
- Living area:4,768 sq. ft.
Heating and cooling
- Cooling:Central, Zoned
- Heating:Central, Natural Gas, Zoned
Structure and exterior
- Roof:Composition, Shingle
- Year built:2021
- Building area:4,768 sq. ft.
Schools
- High school:East View
- Elementary school:Wolf Ranch Elementary
Utilities
- Water:Public
- Sewer:Public Sewer
Finances and disclosures
- Price:$1,370,208
- Price per sq. ft.:$287.38
New listings near 104 Hollytree Ct
- New
 $379,990Active3 beds 2 baths1,609 sq. ft.
$379,990Active3 beds 2 baths1,609 sq. ft.5737 Scenic Lake Dr, Georgetown, TX 78626
MLS# 1119844Listed by: D.R. HORTON, AMERICA'S BUILDER - New
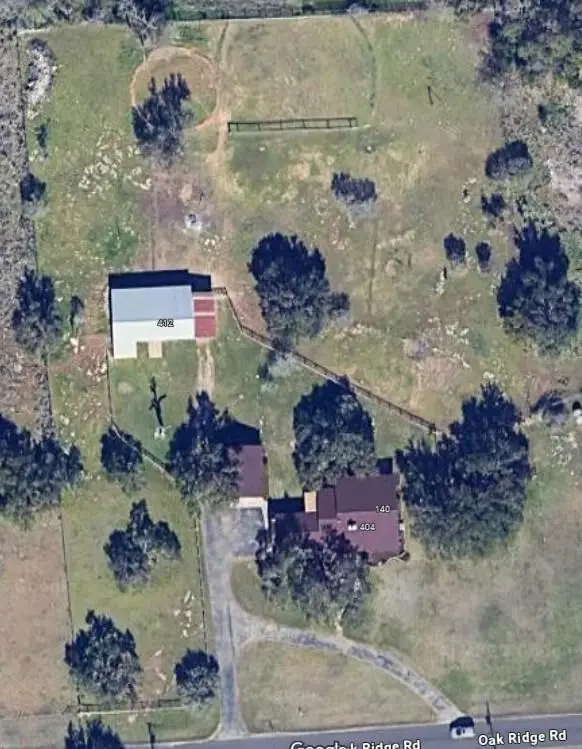 $794,000Active3 beds 2 baths1,881 sq. ft.
$794,000Active3 beds 2 baths1,881 sq. ft.140 Oakridge Rd, Georgetown, TX 78628
MLS# 6854909Listed by: 316 REALTY GROUP - New
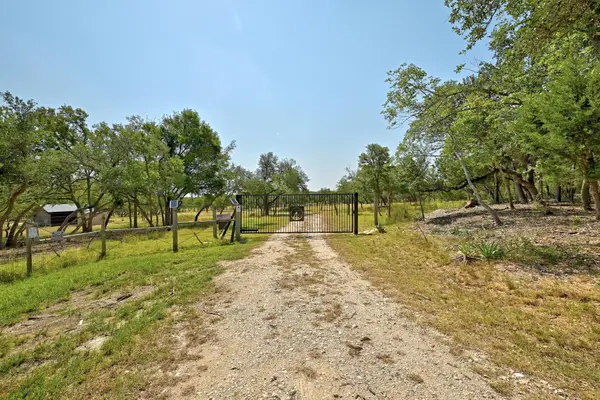 $650,000Active2 beds 1 baths864 sq. ft.
$650,000Active2 beds 1 baths864 sq. ft.400 Redbird Rd, Georgetown, TX 78626
MLS# 9573700Listed by: KELLER WILLIAMS REALTY - New
 Listed by ERA$414,660Active2 beds 2 baths1,350 sq. ft.
Listed by ERA$414,660Active2 beds 2 baths1,350 sq. ft.116 Crossbar St, Georgetown, TX 78633
MLS# 5709406Listed by: ERA EXPERTS - New
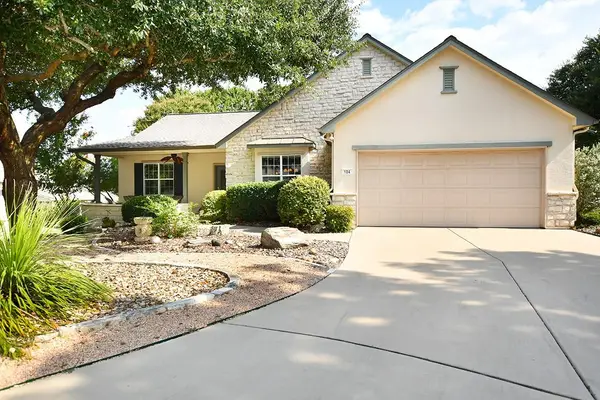 Listed by ERA$399,900Active2 beds 2 baths1,954 sq. ft.
Listed by ERA$399,900Active2 beds 2 baths1,954 sq. ft.104 Waller Ct, Georgetown, TX 78633
MLS# 5422640Listed by: ERA COLONIAL REAL ESTATE - New
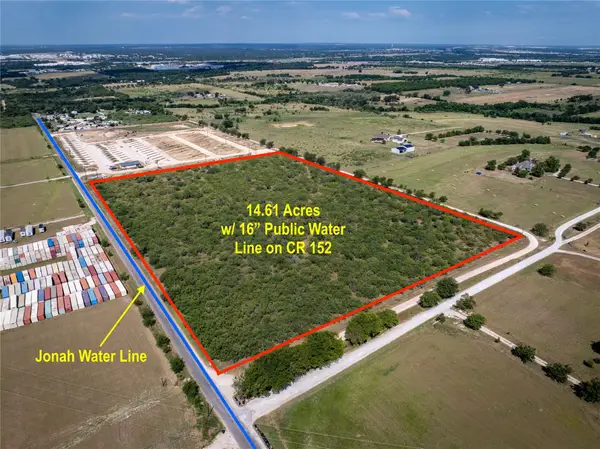 $1,600,000Active0 Acres
$1,600,000Active0 Acres3825 County Road 152, Georgetown, TX 78626
MLS# 7400107Listed by: KELLER WILLIAMS REALTY - New
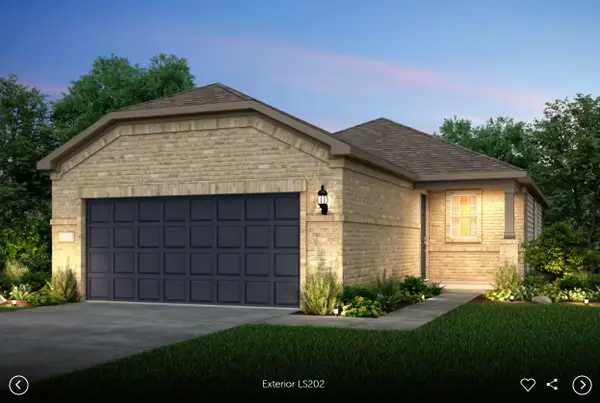 Listed by ERA$349,026Active2 beds 2 baths1,386 sq. ft.
Listed by ERA$349,026Active2 beds 2 baths1,386 sq. ft.201 Smokestack Ln, Georgetown, TX 78633
MLS# 7870976Listed by: ERA EXPERTS - New
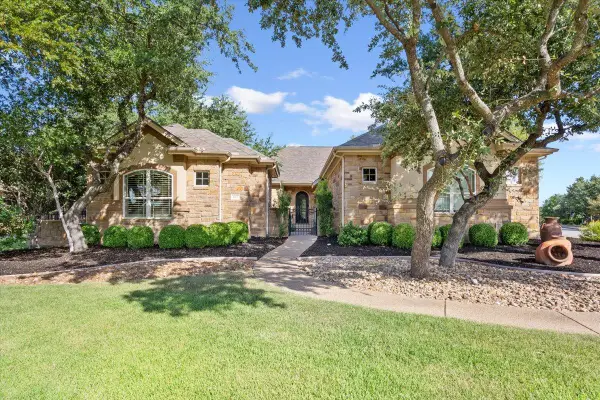 $549,000Active3 beds 3 baths2,421 sq. ft.
$549,000Active3 beds 3 baths2,421 sq. ft.1102 Prairie Dunes Dr, Georgetown, TX 78628
MLS# 9811193Listed by: CENTURY 21 STRIBLING PROPERTIES - New
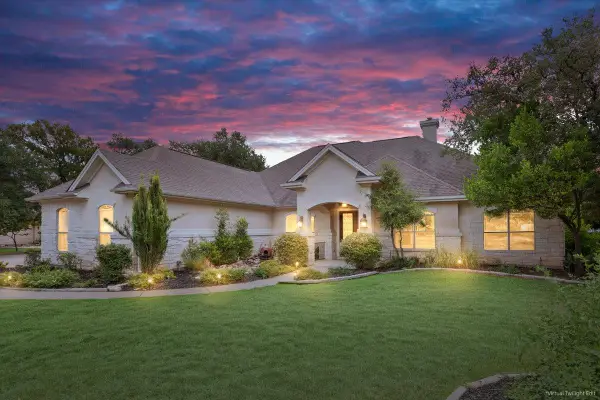 $749,000Active3 beds 3 baths2,808 sq. ft.
$749,000Active3 beds 3 baths2,808 sq. ft.521 Buena Vista Dr, Georgetown, TX 78633
MLS# 5961272Listed by: MAGNOLIA REALTY ROUND ROCK - New
 $650,000Active2.66 Acres
$650,000Active2.66 AcresTBD Fm-1105, Georgetown, TX 78626
MLS# 587179Listed by: TIERRA GRANDE REALTY, LLC
