1042 Gaelic Dr, Georgetown, TX 78626
Local realty services provided by:ERA Brokers Consolidated
Listed by: andrea alford
Office: keller williams realty lone st
MLS#:1461957
Source:ACTRIS
1042 Gaelic Dr,Georgetown, TX 78626
$369,500
- 4 Beds
- 3 Baths
- 2,384 sq. ft.
- Single family
- Active
Price summary
- Price:$369,500
- Price per sq. ft.:$154.99
- Monthly HOA dues:$59
About this home
Nestled in the vibrant Westhaven community, 1042 Gaelic Drive is a true move-in ready gem! This two-story beauty spans 2,384 sq ft and offers a modern layout to suit today’s lifestyle: a first-floor owner’s suite with a full bath plus a convenient half bath, complemented upstairs by three spacious bedrooms, a full bath, and a generous living area ideal for game nights, homework, or lounging. Recent upgrades shine throughout—from new shingles on the roof (5/25) to fresh interior paint (7/25) and plush new carpeting (7/25) ready for your client’s favorite furnishings. The kitchen sparkles with a recently replaced dishwasher and large island, perfect for everyday convenience and entertaining.
Exterior finishes elevate both charm and durability: the front welcomes with brick, HardiePlank, and stone, while hardy planking wraps the remaining three sides for low maintenance appeal. Step outside to discover a lovely backyard awaiting summer barbecues or weekend relaxation.
Westhaven itself delivers lifestyle perks with its community pool, playground, and open common spaces—perfect for families, gatherings, or simply meeting neighbors. This home radiates freshness, comfort, and thoughtful updates. Truly, every detail—from the amenities to the layout and community perks—comes together to create an effortlessly inviting home.
Contact an agent
Home facts
- Year built:2018
- Listing ID #:1461957
- Updated:December 29, 2025 at 03:58 PM
Rooms and interior
- Bedrooms:4
- Total bathrooms:3
- Full bathrooms:2
- Half bathrooms:1
- Living area:2,384 sq. ft.
Heating and cooling
- Cooling:Central, Electric
- Heating:Central, Electric
Structure and exterior
- Roof:Composition, Shingle
- Year built:2018
- Building area:2,384 sq. ft.
Schools
- High school:East View
- Elementary school:Carver
Utilities
- Water:Public
- Sewer:Public Sewer
Finances and disclosures
- Price:$369,500
- Price per sq. ft.:$154.99
- Tax amount:$7,273 (2025)
New listings near 1042 Gaelic Dr
- New
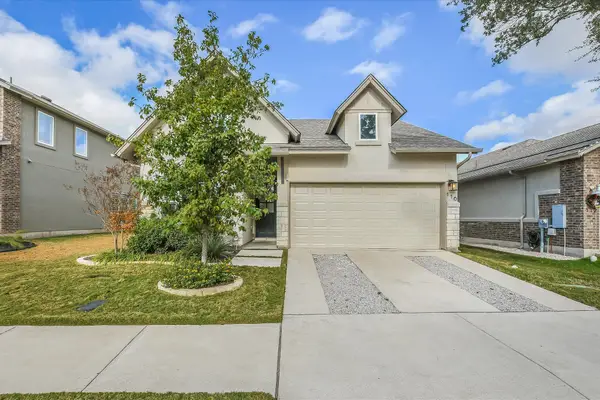 $385,000Active2 beds 2 baths1,788 sq. ft.
$385,000Active2 beds 2 baths1,788 sq. ft.116 Monterey Oak Trl, Georgetown, TX 78628
MLS# 7040030Listed by: CENTURY 21 STRIBLING PROPERTIES - New
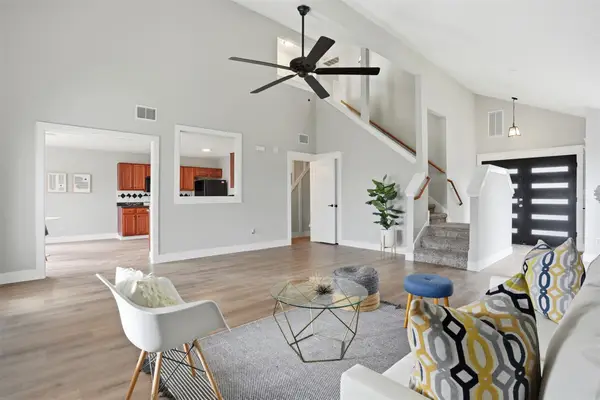 $308,000Active3 beds 3 baths1,780 sq. ft.
$308,000Active3 beds 3 baths1,780 sq. ft.2306 Georgian Dr, Georgetown, TX 78626
MLS# 1889033Listed by: NORTH PIER REALTY LLC - New
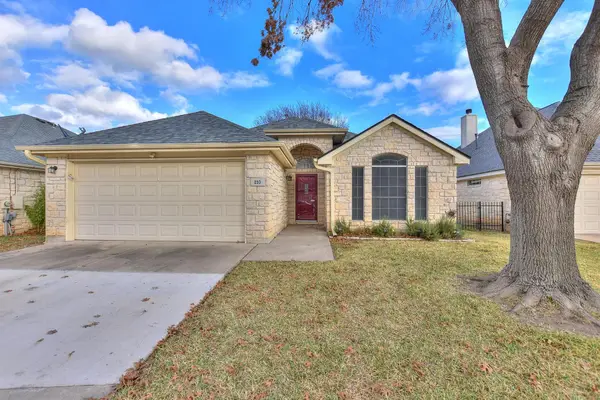 $280,000Active2 beds 2 baths1,390 sq. ft.
$280,000Active2 beds 2 baths1,390 sq. ft.210 Village Dr, Georgetown, TX 78628
MLS# 7097504Listed by: EXP REALTY, LLC - New
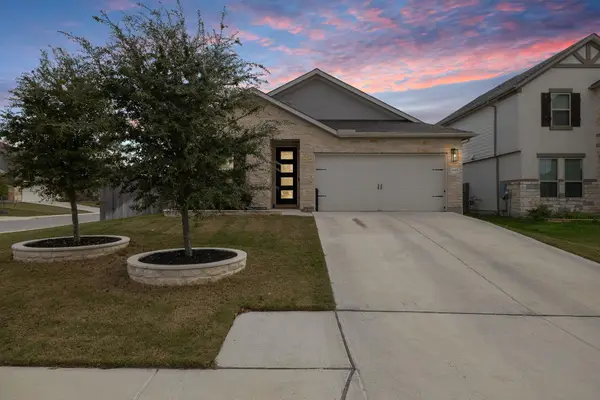 $379,900Active3 beds 2 baths1,908 sq. ft.
$379,900Active3 beds 2 baths1,908 sq. ft.4001 Promontory Point Trl, Georgetown, TX 78626
MLS# 1536589Listed by: CULTIVATE REALTY INC - New
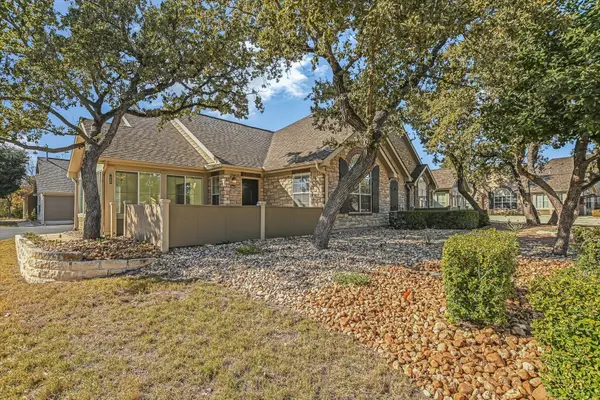 $322,900Active2 beds 2 baths1,690 sq. ft.
$322,900Active2 beds 2 baths1,690 sq. ft.30 Wildwood Dr #111, Georgetown, TX 78633
MLS# 5259631Listed by: COPUS REAL ESTATE GROUP LLC - New
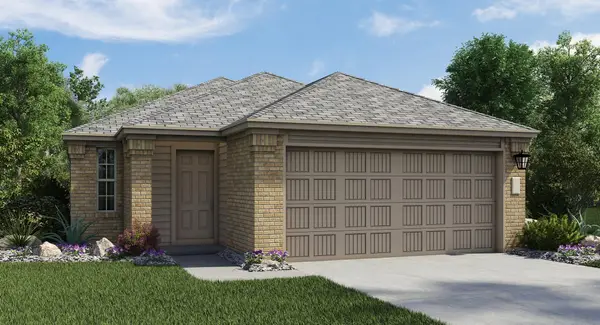 $282,990Active3 beds 2 baths1,279 sq. ft.
$282,990Active3 beds 2 baths1,279 sq. ft.104 Sapling Dew Dr, Georgetown, TX 78628
MLS# 3308338Listed by: MARTI REALTY GROUP - New
 $326,990Active3 beds 3 baths1,834 sq. ft.
$326,990Active3 beds 3 baths1,834 sq. ft.1504 Roaming Oak Bnd, Georgetown, TX 78628
MLS# 3313378Listed by: MARTI REALTY GROUP - New
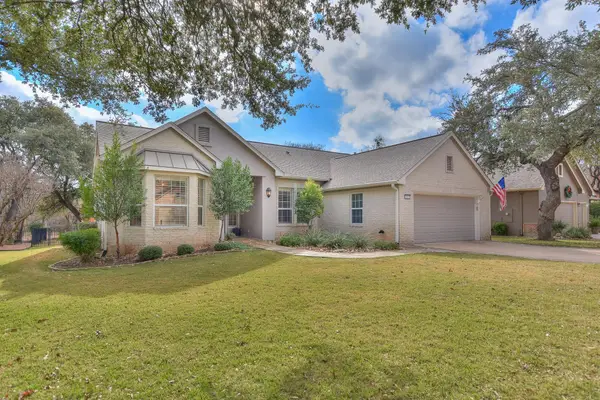 $574,500Active3 beds 2 baths1,989 sq. ft.
$574,500Active3 beds 2 baths1,989 sq. ft.192 Trail Rider Way, Georgetown, TX 78633
MLS# 8327043Listed by: EVANS REALTY - New
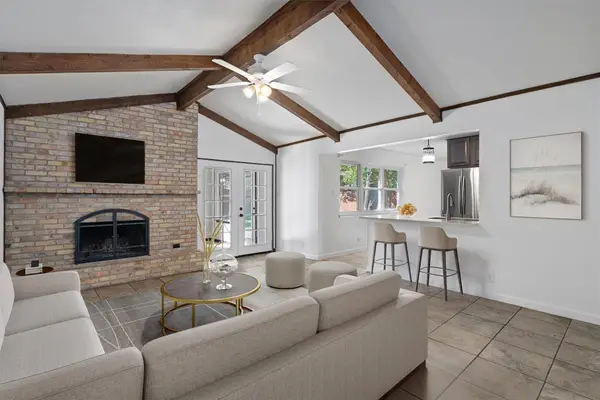 Listed by ERA$338,000Active3 beds 2 baths1,705 sq. ft.
Listed by ERA$338,000Active3 beds 2 baths1,705 sq. ft.1912 Terry Ln, Georgetown, TX 78628
MLS# 7068616Listed by: ERA BROKERS CONSOLIDATED - New
 $374,450Active3 beds 2 baths1,655 sq. ft.
$374,450Active3 beds 2 baths1,655 sq. ft.1312 Carriageway Dr, Georgetown, TX 78628
MLS# 1249041Listed by: SATEX PROPERTIES, INC.
