105 Grapevine Ln, Georgetown, TX 78633
Local realty services provided by:ERA Experts
Listed by:ann stewart
Office:the stacy group, llc.
MLS#:2683126
Source:ACTRIS
Price summary
- Price:$327,000
- Price per sq. ft.:$208.55
- Monthly HOA dues:$158.33
About this home
Tucked away on a peaceful cul-de-sac street, this beautifully maintained Del Webb built LONG FLOOR PLAN blends comfort, convenience, and charm. Classic stone siding graces all four sides, while a gorgeous wood and leaded glass door welcomes you inside to warm engineered wood floors flowing through the main living spaces. Bedrooms and the office invite you to sink into soft carpeting underfoot. At the heart of the home, the kitchen opens to the living and dining areas and shines with granite countertops, a lowered breakfast bar for easy gathering, expanded pantry space, stainless steel appliances, painted cabinets, roll-out shelving, and thoughtful upgrades including a solar tube, and dimmable can and pendant lights that set just the right mood. Step out onto the expansive southeast facing screened porch stretching the full length of the home—an ideal retreat for morning coffee, evening breezes, or entertaining friends beneath the canopy of a majestic red oak. The backyard is fully fenced for your pooch’s enjoyment. A graceful live oak shades the front yard, adding to the sense of timeless beauty. Practical touches abound from extra storage in the guest bath and utility room to an extended garage complete with utility sink, shelving, and water softener loop. See attached list for full list of recent repairs. With a roof replaced in 2019, recently replaced sprinkler controller, sprinkler service, and all the details so carefully tended, this home is ready to welcome you to an active retirement lifestyle that will likely exceed your expectations.
Contact an agent
Home facts
- Year built:2002
- Listing ID #:2683126
- Updated:October 15, 2025 at 11:58 AM
Rooms and interior
- Bedrooms:2
- Total bathrooms:2
- Full bathrooms:2
- Living area:1,568 sq. ft.
Heating and cooling
- Cooling:Central, Forced Air
- Heating:Central, Forced Air, Natural Gas
Structure and exterior
- Roof:Composition
- Year built:2002
- Building area:1,568 sq. ft.
Schools
- High school:NA_Sun_City
- Elementary school:NA_Sun_City
Utilities
- Water:Public
- Sewer:Public Sewer
Finances and disclosures
- Price:$327,000
- Price per sq. ft.:$208.55
- Tax amount:$5,957 (2025)
New listings near 105 Grapevine Ln
- New
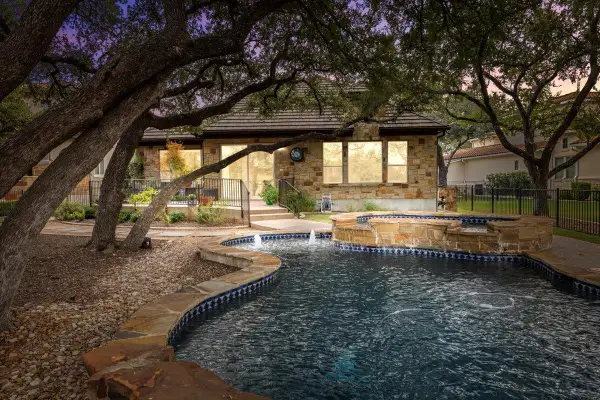 $924,000Active4 beds 5 baths3,669 sq. ft.
$924,000Active4 beds 5 baths3,669 sq. ft.309 Grand Oaks Ln, Georgetown, TX 78628
MLS# 1202749Listed by: COMPASS RE TEXAS, LLC - New
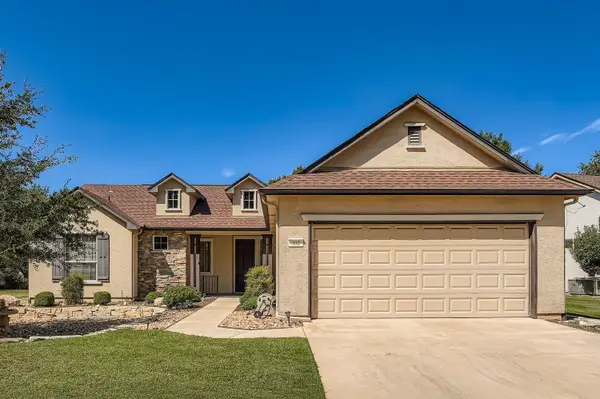 $375,000Active2 beds 2 baths1,887 sq. ft.
$375,000Active2 beds 2 baths1,887 sq. ft.102 Lubbock Dr, Georgetown, TX 78633
MLS# 4652688Listed by: REALTECH REALTY, LLC - New
 $924,900Active4 beds 3 baths3,112 sq. ft.
$924,900Active4 beds 3 baths3,112 sq. ft.1434 Scarlet Sage Dr, Georgetown, TX 78628
MLS# 5088509Listed by: PERRY HOMES REALTY, LLC - New
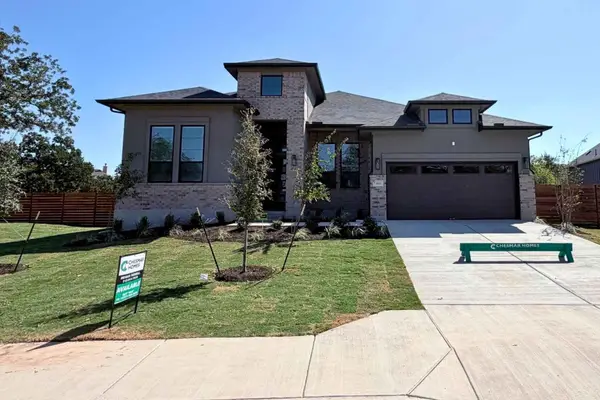 $680,000Active4 beds 4 baths2,632 sq. ft.
$680,000Active4 beds 4 baths2,632 sq. ft.1101 Painted Horse Dr, Georgetown, TX 78633
MLS# 6294270Listed by: CHESMAR HOMES - Open Sun, 1 to 3pmNew
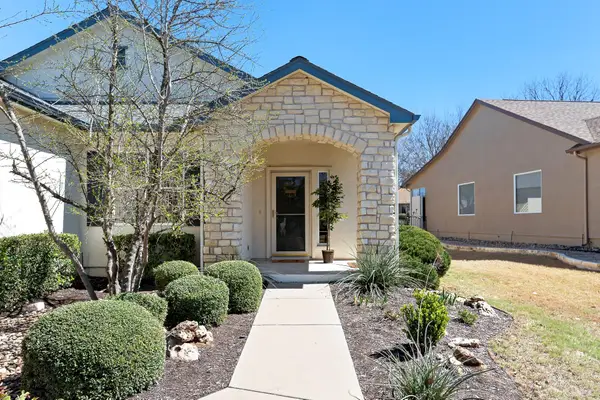 Listed by ERA$299,000Active3 beds 2 baths1,644 sq. ft.
Listed by ERA$299,000Active3 beds 2 baths1,644 sq. ft.505 Texas Dr, Georgetown, TX 78633
MLS# 2776318Listed by: ERA BROKERS CONSOLIDATED - New
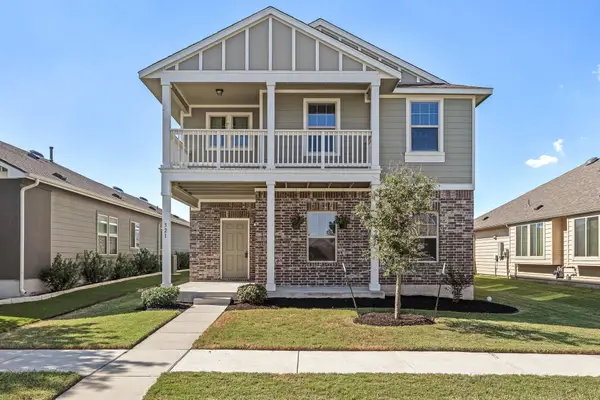 $379,000Active3 beds 3 baths2,118 sq. ft.
$379,000Active3 beds 3 baths2,118 sq. ft.321 Arabian Colt Dr, Georgetown, TX 78626
MLS# 2753262Listed by: GOODRICH REALTY LLC - New
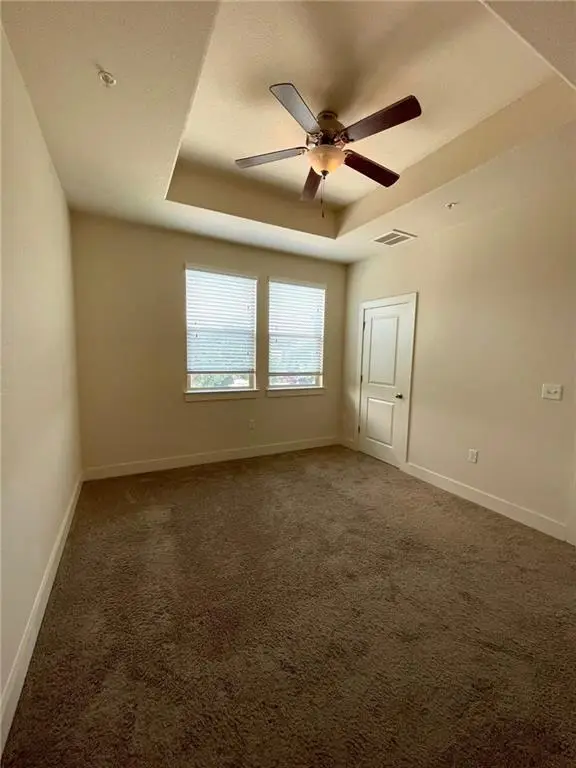 $700,000Active-- beds -- baths1,127 sq. ft.
$700,000Active-- beds -- baths1,127 sq. ft.2219 Katy Ln, Georgetown, TX 78626
MLS# 1154971Listed by: EPIQUE REALTY LLC - New
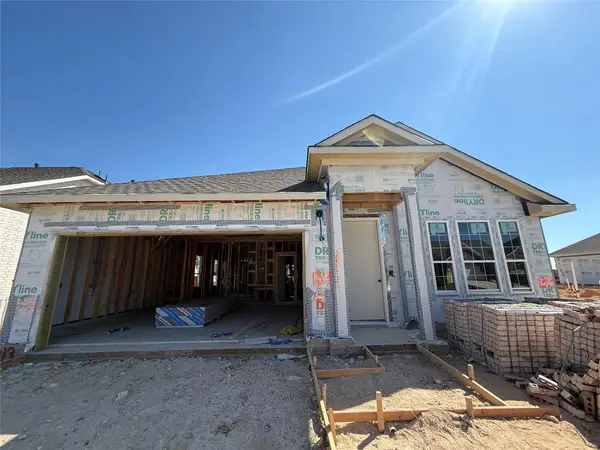 Listed by ERA$447,888Active3 beds 2 baths1,902 sq. ft.
Listed by ERA$447,888Active3 beds 2 baths1,902 sq. ft.1313 Dog Iron St, Georgetown, TX 78633
MLS# 1067109Listed by: ERA EXPERTS - New
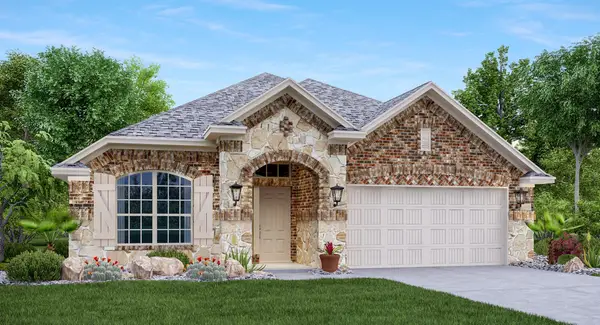 $418,990Active3 beds 2 baths2,064 sq. ft.
$418,990Active3 beds 2 baths2,064 sq. ft.1605 Dove Ranch Rd, Georgetown, TX 78628
MLS# 1322473Listed by: MARTI REALTY GROUP - New
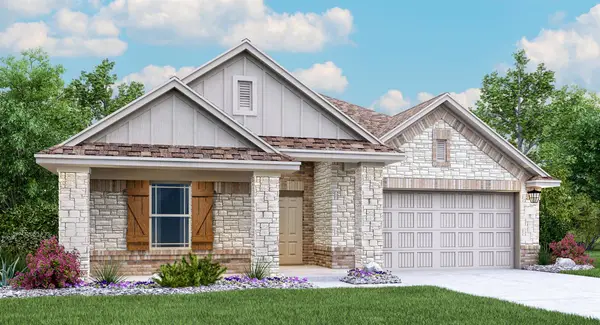 $429,990Active4 beds 2 baths1,922 sq. ft.
$429,990Active4 beds 2 baths1,922 sq. ft.1520 Dove Ranch Rd, Georgetown, TX 78628
MLS# 4840338Listed by: MARTI REALTY GROUP
