105 Juniper Berry Trl, Georgetown, TX 78633
Local realty services provided by:ERA Experts
Listed by:cameron freeman
Office:the stacy group, llc.
MLS#:1059867
Source:ACTRIS
Price summary
- Price:$399,000
- Price per sq. ft.:$208.36
- Monthly HOA dues:$158.33
About this home
**New Roof - Coming Soon!!** This popular 3-bedroom "Trinity" floor plan by Del Webb is full of natural light! 10' ceilings, crown molding, and hardwood floors in the living room and two bedrooms.
The kitchen features white cabinets, quartz countertops, a composite sink, gas cooktop, and built-in stainless oven and microwave. Enjoy your morning coffee in the sunny bay window breakfast nook with plantation shutters and front yard views. The spacious main bedroom offers a retreat with its own bay window, peaceful greenbelt views, and a private bath featuring granite dual vanities, a stand-up shower and a jetted tub. The laundry room has a built-in desk and extra room ideal for hobby space or an additonal office. A 10' x 30' sunroom is heated and cooled for year-round comfort and it looks out onto the fully fenced backyard that backs to a quiet Sun City greenbelt. Extras include a decked attic with fan and a no-step extended garage with a side yard access door. 2024 Water Heater. 2016 Carrier HVAC. 2014 Replaced Roof.
Contact an agent
Home facts
- Year built:1997
- Listing ID #:1059867
- Updated:October 17, 2025 at 10:35 PM
Rooms and interior
- Bedrooms:3
- Total bathrooms:2
- Full bathrooms:2
- Living area:1,915 sq. ft.
Heating and cooling
- Cooling:Central, Forced Air
- Heating:Central, Forced Air, Natural Gas
Structure and exterior
- Roof:Composition, Shingle
- Year built:1997
- Building area:1,915 sq. ft.
Schools
- High school:NA_Sun_City
- Elementary school:NA_Sun_City
Utilities
- Water:Public
- Sewer:Public Sewer
Finances and disclosures
- Price:$399,000
- Price per sq. ft.:$208.36
- Tax amount:$7,325 (2025)
New listings near 105 Juniper Berry Trl
- New
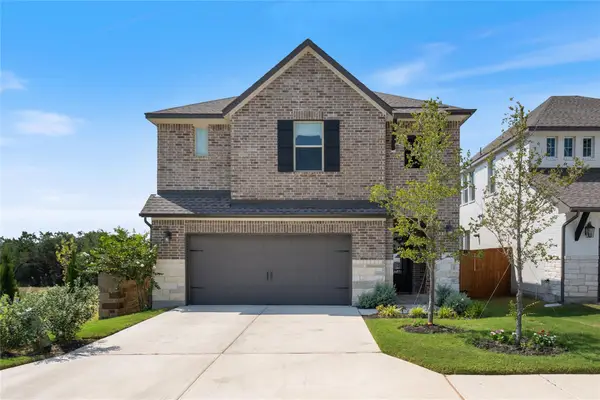 $460,000Active4 beds 4 baths2,540 sq. ft.
$460,000Active4 beds 4 baths2,540 sq. ft.201 Kingsland St, Georgetown, TX 78633
MLS# 5013425Listed by: KELLER WILLIAMS REALTY - New
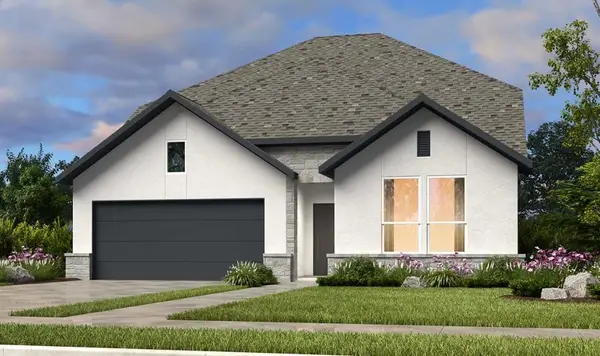 $606,851Active5 beds 4 baths2,789 sq. ft.
$606,851Active5 beds 4 baths2,789 sq. ft.1228 Scenic Green Loop, Georgetown, TX 78628
MLS# 9449579Listed by: ALEXANDER PROPERTIES - New
 $898,000Active5 beds 4 baths2,908 sq. ft.
$898,000Active5 beds 4 baths2,908 sq. ft.1301 County Road 262, Georgetown, TX 78633
MLS# 4602719Listed by: HOMECOIN.COM - New
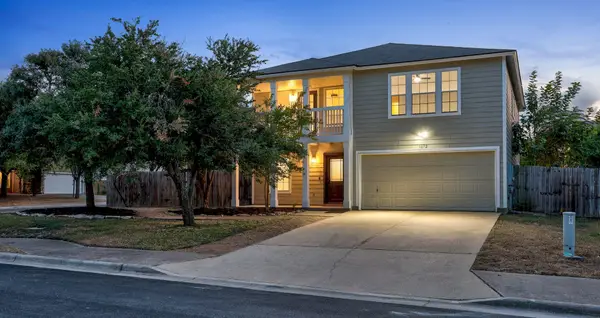 $409,000Active3 beds 3 baths2,652 sq. ft.
$409,000Active3 beds 3 baths2,652 sq. ft.1072 London Ln, Georgetown, TX 78626
MLS# 5352079Listed by: HOME AND LAND EQUITY, LLC - New
 $615,857Active5 beds 4 baths2,839 sq. ft.
$615,857Active5 beds 4 baths2,839 sq. ft.1509 Plum Tree Way, Georgetown, TX 78628
MLS# 5346509Listed by: ALEXANDER PROPERTIES - New
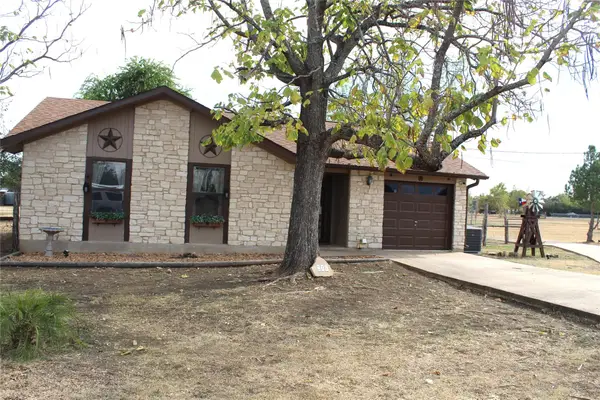 $515,000Active3 beds 2 baths1,332 sq. ft.
$515,000Active3 beds 2 baths1,332 sq. ft.211 Rabbit Hollow Ln, Georgetown, TX 78626
MLS# 3698450Listed by: SPHERE REALTY - New
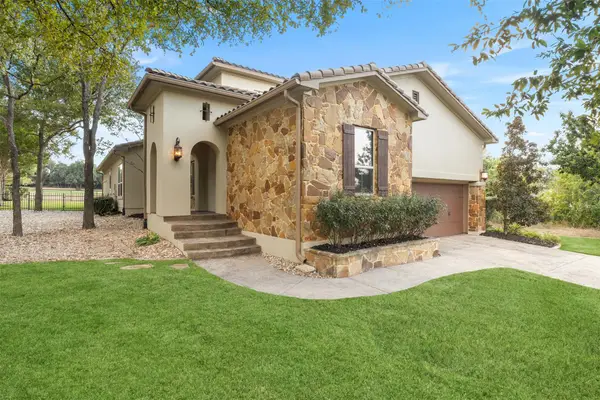 $775,000Active3 beds 3 baths2,303 sq. ft.
$775,000Active3 beds 3 baths2,303 sq. ft.114 Cimarron Hills Trl E, Georgetown, TX 78628
MLS# 7400409Listed by: KUPER SOTHEBY'S INT'L REALTY - New
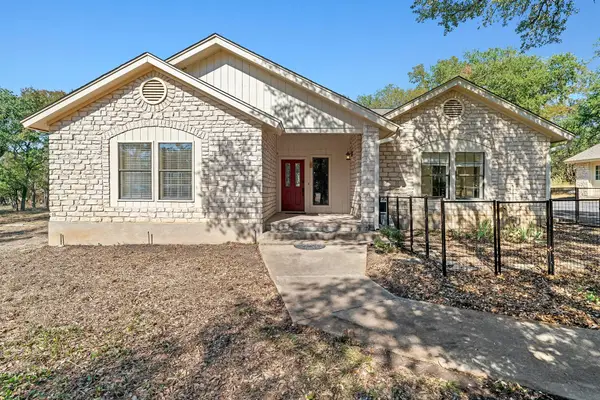 $650,000Active3 beds 2 baths1,840 sq. ft.
$650,000Active3 beds 2 baths1,840 sq. ft.128 Mockingbird Ln, Georgetown, TX 78633
MLS# 2469524Listed by: EXP REALTY, LLC - Open Sun, 1 to 4pmNew
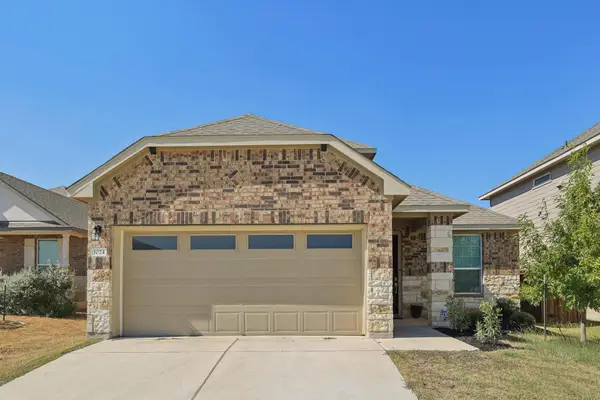 $439,900Active4 beds 3 baths2,353 sq. ft.
$439,900Active4 beds 3 baths2,353 sq. ft.1024 Bear Track Loop, Georgetown, TX 78628
MLS# 6963286Listed by: PURE REALTY - New
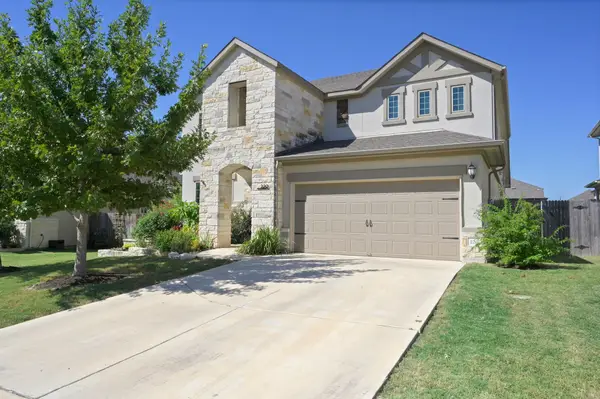 $583,000Active4 beds 4 baths3,070 sq. ft.
$583,000Active4 beds 4 baths3,070 sq. ft.220 Birkshire Dr, Georgetown, TX 78626
MLS# 8563922Listed by: KELLER WILLIAMS REALTY LONE ST
