106 Live Oak Dr, Georgetown, TX 78628
Local realty services provided by:ERA EXPERTS
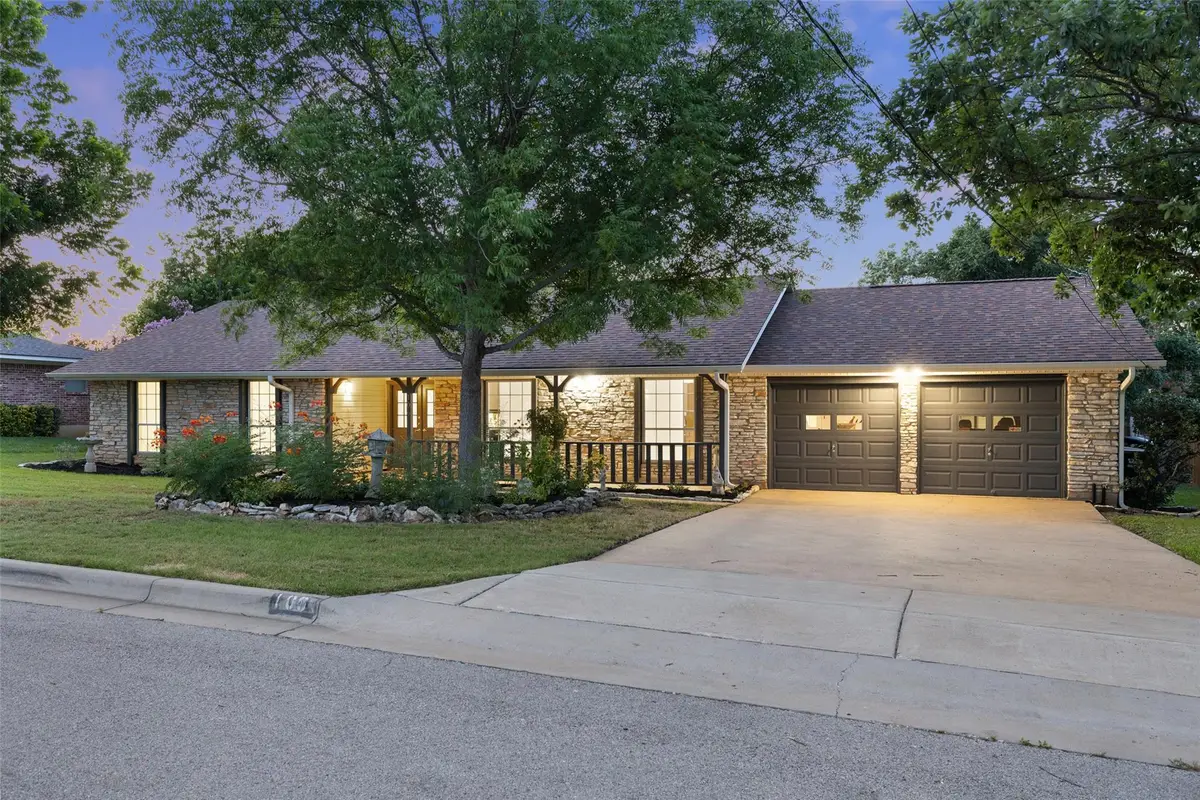
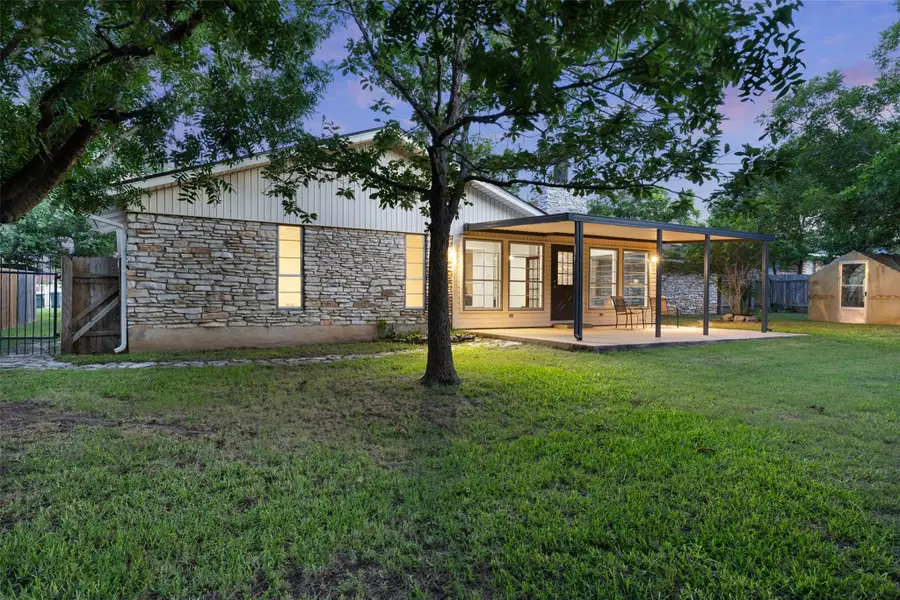
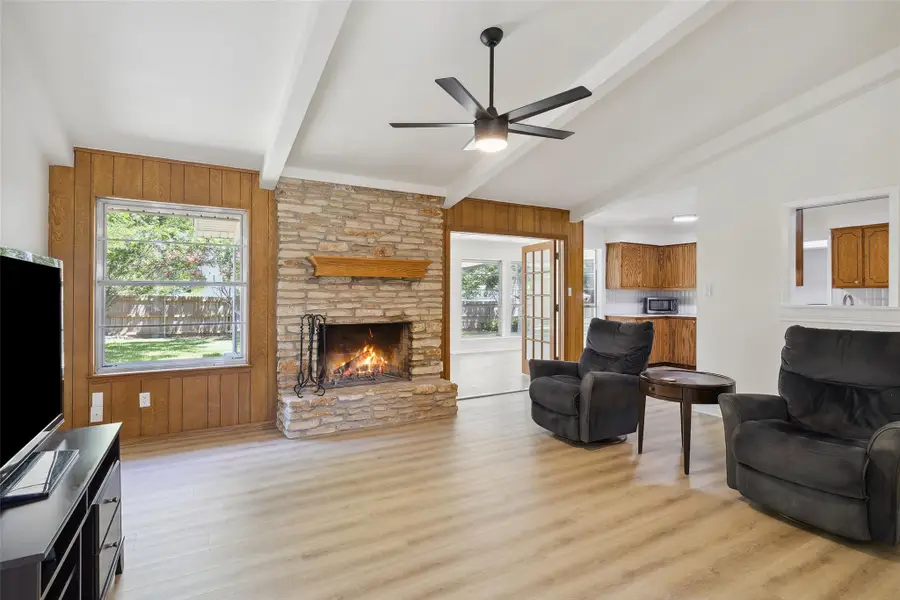
Listed by:joe keenan
Office:compass re texas, llc.
MLS#:8439892
Source:ACTRIS
Price summary
- Price:$360,000
- Price per sq. ft.:$179.02
About this home
Location, Privacy, and Style at 106 Live Oak Drive!
This beautifully refreshed 4-bedroom, 2-bath home offers the perfect blend of style, comfort, and convenience in one of Georgetown's most desirable locations. Tucked in a neighborhood that backs to the San Gabriel River with access to scenic trails, it brings the outdoors to your doorstep while keeping you close to everything that makes Georgetown shine.
Set on a massive 0.2879-acre lot with generous separation between homes, this property provides a peaceful setting and plenty of room to breathe. The backyard is a true highlight, featuring a charming cobblestone path, a sunroom (269 sq ft), and a greenhouse for the gardening enthusiast!
Inside, 2,011 square feet of smartly designed space is packed with thoughtful upgrades, plus you'll love the attached 2-car garage. Enjoy luxury vinyl plank flooring throughout (no carpet!), fresh interior and exterior paint, beautiful quartz countertops, and updated LED lighting and ceiling fans. The roof, plumbing fixtures, and cobblestone landscaping are all recent additions, so you can simply move in and relax.
With a low 1.8% tax rate and zoning to Georgetown ISD, this home is as smart as it is stylish. You're just five minutes from Wolf Ranch for shopping and over 20 restaurants, and downtown Georgetown's nightlife, art scene, and famous town square are less than ten minutes away. Craving city life? Austin's only a half-hour down the road.
Texas charm, modern updates, and an unbeatable location come together beautifully on Live Oak Drive. Schedule your private tour today!
Contact an agent
Home facts
- Year built:1980
- Listing Id #:8439892
- Updated:August 19, 2025 at 03:25 PM
Rooms and interior
- Bedrooms:4
- Total bathrooms:2
- Full bathrooms:2
- Living area:2,011 sq. ft.
Heating and cooling
- Cooling:Central, Electric
- Heating:Central, Electric, Fireplace(s)
Structure and exterior
- Roof:Composition, Shingle
- Year built:1980
- Building area:2,011 sq. ft.
Schools
- High school:East View
- Elementary school:Wolf Ranch Elementary
Utilities
- Water:Public
- Sewer:Public Sewer
Finances and disclosures
- Price:$360,000
- Price per sq. ft.:$179.02
- Tax amount:$7,382 (2025)
New listings near 106 Live Oak Dr
- New
 $379,990Active3 beds 2 baths1,609 sq. ft.
$379,990Active3 beds 2 baths1,609 sq. ft.5737 Scenic Lake Dr, Georgetown, TX 78626
MLS# 1119844Listed by: D.R. HORTON, AMERICA'S BUILDER - New
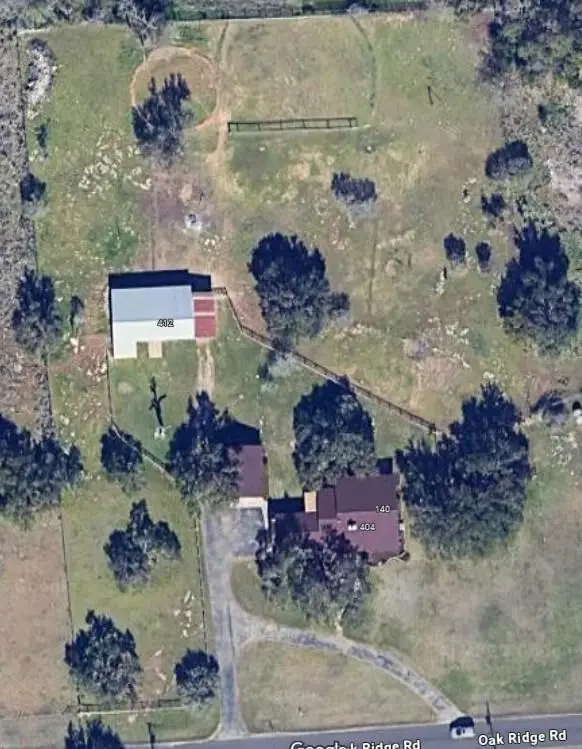 $794,000Active3 beds 2 baths1,881 sq. ft.
$794,000Active3 beds 2 baths1,881 sq. ft.140 Oakridge Rd, Georgetown, TX 78628
MLS# 6854909Listed by: 316 REALTY GROUP - New
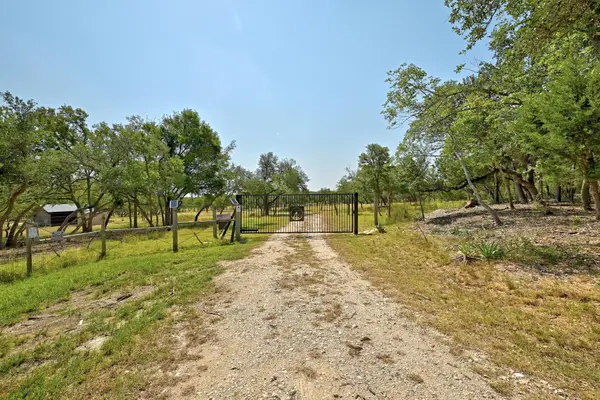 $650,000Active2 beds 1 baths864 sq. ft.
$650,000Active2 beds 1 baths864 sq. ft.400 Redbird Rd, Georgetown, TX 78626
MLS# 9573700Listed by: KELLER WILLIAMS REALTY - New
 Listed by ERA$414,660Active2 beds 2 baths1,350 sq. ft.
Listed by ERA$414,660Active2 beds 2 baths1,350 sq. ft.116 Crossbar St, Georgetown, TX 78633
MLS# 5709406Listed by: ERA EXPERTS - New
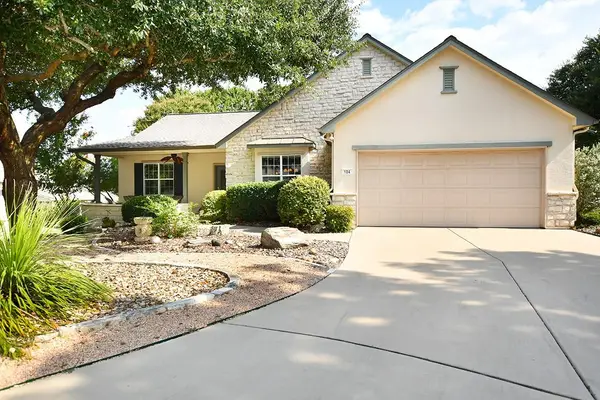 Listed by ERA$399,900Active2 beds 2 baths1,954 sq. ft.
Listed by ERA$399,900Active2 beds 2 baths1,954 sq. ft.104 Waller Ct, Georgetown, TX 78633
MLS# 5422640Listed by: ERA COLONIAL REAL ESTATE - New
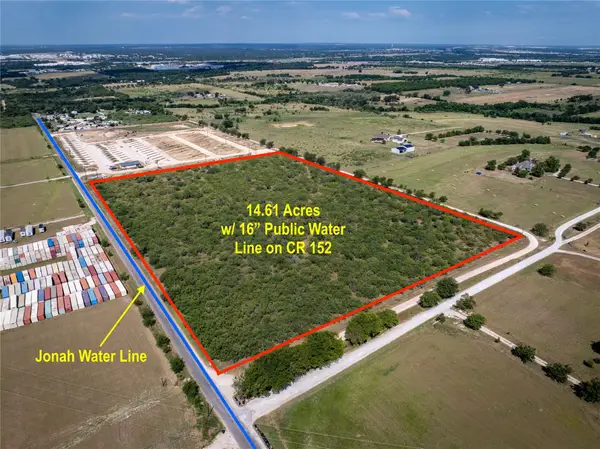 $1,600,000Active0 Acres
$1,600,000Active0 Acres3825 County Road 152, Georgetown, TX 78626
MLS# 7400107Listed by: KELLER WILLIAMS REALTY - New
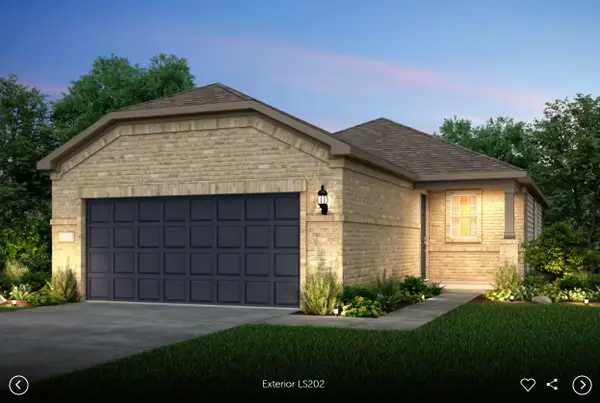 Listed by ERA$349,026Active2 beds 2 baths1,386 sq. ft.
Listed by ERA$349,026Active2 beds 2 baths1,386 sq. ft.201 Smokestack Ln, Georgetown, TX 78633
MLS# 7870976Listed by: ERA EXPERTS - New
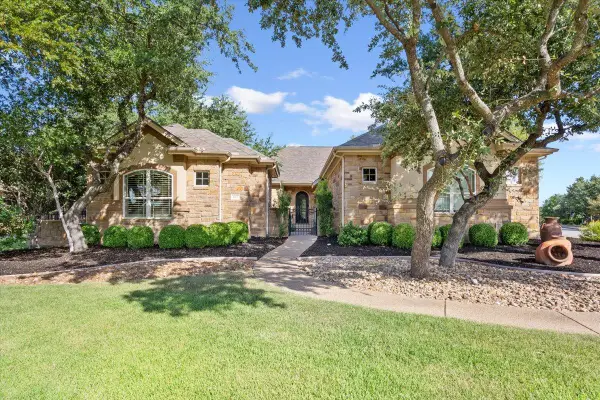 $549,000Active3 beds 3 baths2,421 sq. ft.
$549,000Active3 beds 3 baths2,421 sq. ft.1102 Prairie Dunes Dr, Georgetown, TX 78628
MLS# 9811193Listed by: CENTURY 21 STRIBLING PROPERTIES - New
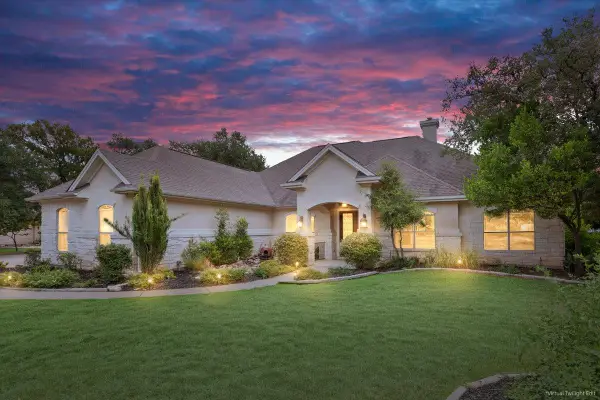 $749,000Active3 beds 3 baths2,808 sq. ft.
$749,000Active3 beds 3 baths2,808 sq. ft.521 Buena Vista Dr, Georgetown, TX 78633
MLS# 5961272Listed by: MAGNOLIA REALTY ROUND ROCK - New
 $650,000Active2.66 Acres
$650,000Active2.66 AcresTBD Fm-1105, Georgetown, TX 78626
MLS# 587179Listed by: TIERRA GRANDE REALTY, LLC
