107 Amberjack Ct, Georgetown, TX 78633
Local realty services provided by:ERA Experts
Listed by:charlotte hohensee
Office:the stacy group, llc.
MLS#:3098406
Source:ACTRIS
Price summary
- Price:$495,000
- Price per sq. ft.:$239.13
- Monthly HOA dues:$158.33
About this home
The LaSalle floor plan offers a luxurious and spacious living space with 2 bedrooms, 2 baths, and a study. The front greets you with a spacious patio and retractable awning. The great room features a cozy fireplace, a built-in entertainment center, crown molding, and tile floors. The sliding glass doors provide ample natural light and access to the covered patio with a retractable awning, offering a magnificent view of the wooded nature surroundings. The office is elegantly designed with crown molding, French doors, and plantation shutters, creating a peaceful and productive work environment. The kitchen is a chef's dream with granite counters, stainless appliances, under cabinet pull out shelves, electric cooktop, built-in oven and microwave, and a breakfast nook with a bay window. The primary bedroom boasts a bay window, crown molding, and a spacious walk-in closet. The en-suite bathroom features dual vanities, a shower, and a garden tub for ultimate relaxation. The guest bedroom is generously sized, and the guest bath includes a tub/shower and a single vanity. The laundry room is spacious and convenient, with a utility sink for added functionality. The entire home is beautifully appointed with high-end finishes and thoughtful details, creating a comfortable and elegant living space. The combination of the nature view, thoughtful landscaping award the owner with privacy and water feature makes the patio a truly special feature of the LaSalle floor plan. It offers a unique opportunity to connect with nature and enjoy the beauty of the outdoors right from the comfort of home. The patio is sure to be a favorite spot for residents to unwind, entertain, and create lasting memories in this stunning home. Recent upgrades that make this house move in ready, HVAC 2020, interior paint 2025, roof to be installed Sept/Oct 2025; so you can start to enjoy this next season of your life.
Contact an agent
Home facts
- Year built:2005
- Listing ID #:3098406
- Updated:September 25, 2025 at 01:09 PM
Rooms and interior
- Bedrooms:2
- Total bathrooms:2
- Full bathrooms:2
- Living area:2,070 sq. ft.
Heating and cooling
- Cooling:Central
- Heating:Central
Structure and exterior
- Roof:Shingle
- Year built:2005
- Building area:2,070 sq. ft.
Schools
- High school:NA_Sun_City
- Elementary school:NA_Sun_City
Utilities
- Water:Public
- Sewer:Public Sewer
Finances and disclosures
- Price:$495,000
- Price per sq. ft.:$239.13
- Tax amount:$9,811 (2025)
New listings near 107 Amberjack Ct
- New
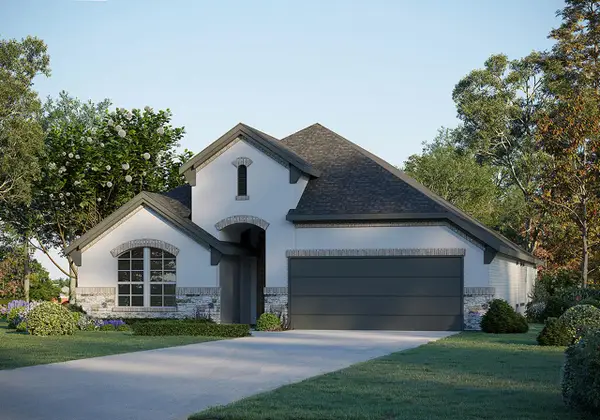 $386,735Active4 beds 2 baths2,205 sq. ft.
$386,735Active4 beds 2 baths2,205 sq. ft.108 Alistair Dr, Georgetown, TX 78633
MLS# 1810259Listed by: RIVERWAY PROPERTIES - New
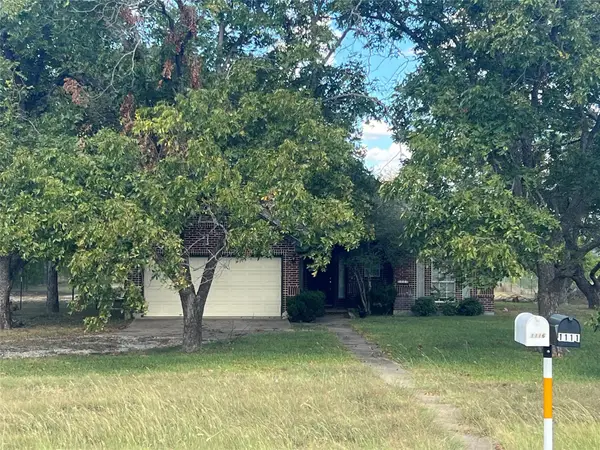 $499,999Active3 beds 2 baths1,588 sq. ft.
$499,999Active3 beds 2 baths1,588 sq. ft.1111 Fm 1460, Georgetown, TX 78626
MLS# 7243628Listed by: REAL INTERNATIONAL BROKERAGE LLC - New
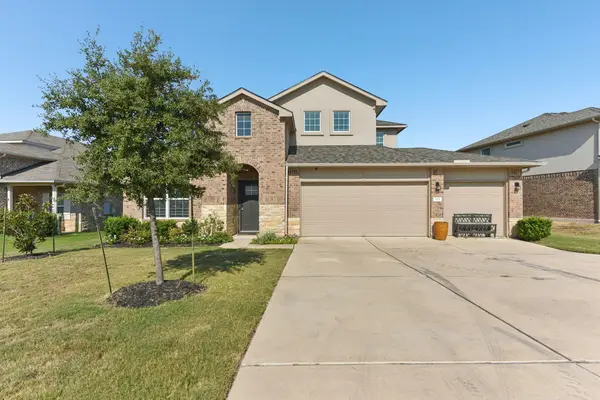 $399,000Active4 beds 3 baths2,309 sq. ft.
$399,000Active4 beds 3 baths2,309 sq. ft.705 Dubina Ave, Georgetown, TX 78626
MLS# 4833823Listed by: MARTI REALTY GROUP - New
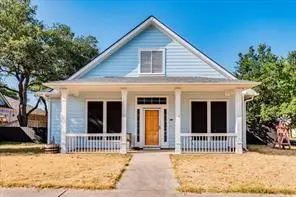 $396,000Active3 beds 2 baths1,743 sq. ft.
$396,000Active3 beds 2 baths1,743 sq. ft.139 Rosebud Ln, Georgetown, TX 78633
MLS# 6625018Listed by: KURTZ PROPERTIES - New
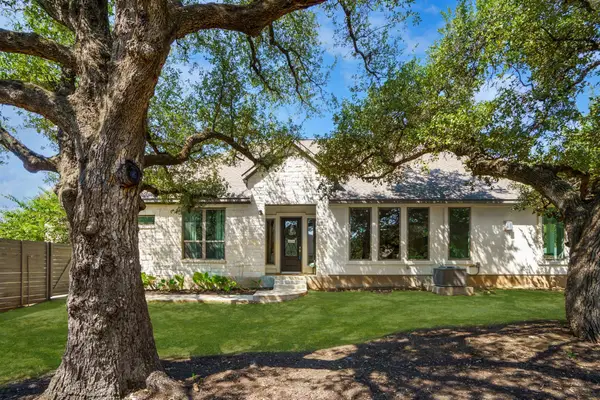 $610,000Active2 beds 3 baths2,013 sq. ft.
$610,000Active2 beds 3 baths2,013 sq. ft.224 Diamondback Dr, Georgetown, TX 78628
MLS# 9949485Listed by: PAULA THOMAS REAL ESTATE GROUP - New
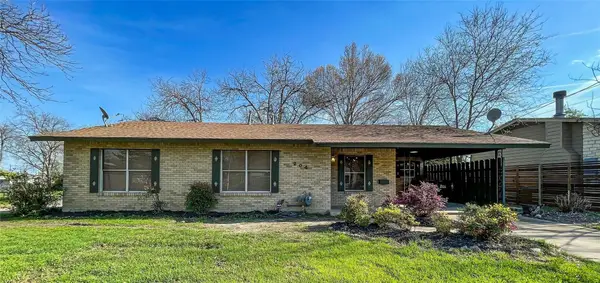 $399,990Active3 beds 1 baths1,264 sq. ft.
$399,990Active3 beds 1 baths1,264 sq. ft.204 E 18th Street, Georgetown, TX 78626
MLS# 16561214Listed by: 5TH STREAM REALTY - New
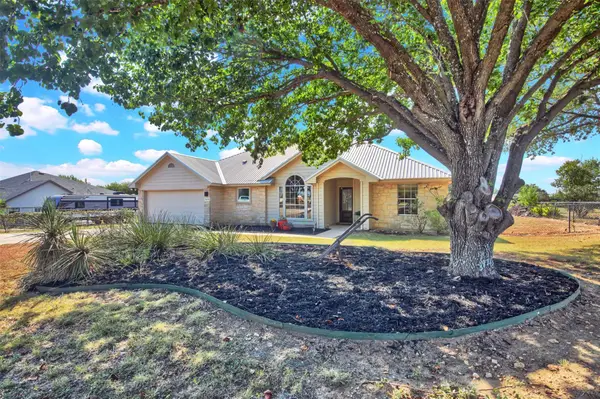 $424,900Active3 beds 2 baths1,535 sq. ft.
$424,900Active3 beds 2 baths1,535 sq. ft.4004 Dove Valley Dr, Georgetown, TX 78626
MLS# 4874190Listed by: COMPASS RE TEXAS, LLC - New
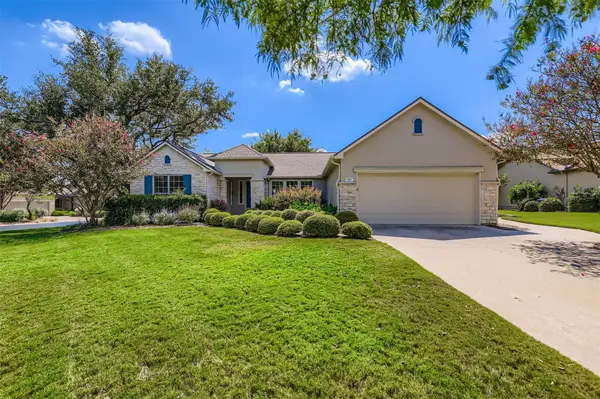 Listed by ERA$495,000Active3 beds 2 baths2,164 sq. ft.
Listed by ERA$495,000Active3 beds 2 baths2,164 sq. ft.101 Tipps Ct, Georgetown, TX 78633
MLS# 8061097Listed by: ERA COLONIAL REAL ESTATE - New
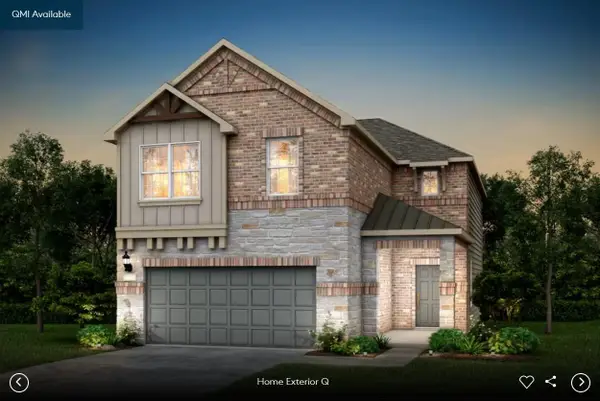 Listed by ERA$519,990Active4 beds 3 baths2,401 sq. ft.
Listed by ERA$519,990Active4 beds 3 baths2,401 sq. ft.1813 Spring Mountain Cv, Georgetown, TX 78628
MLS# 4861357Listed by: ERA EXPERTS
